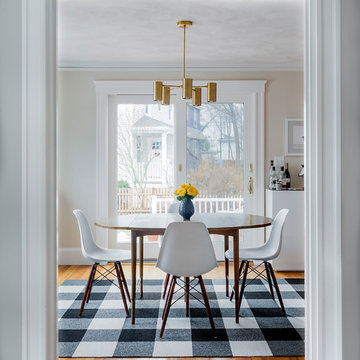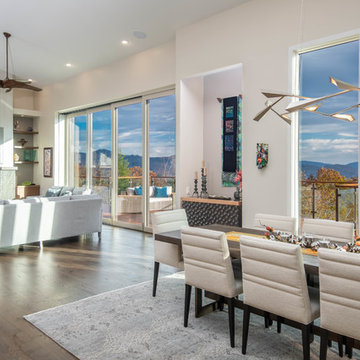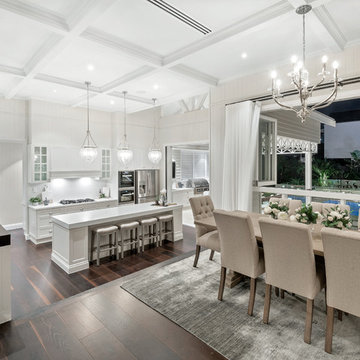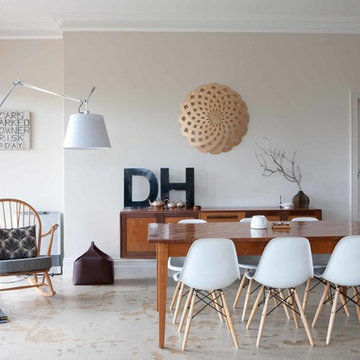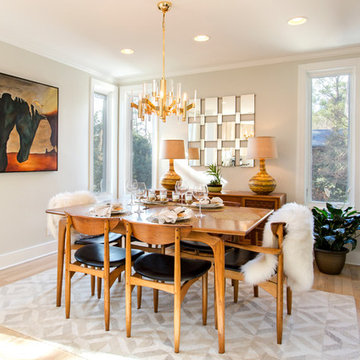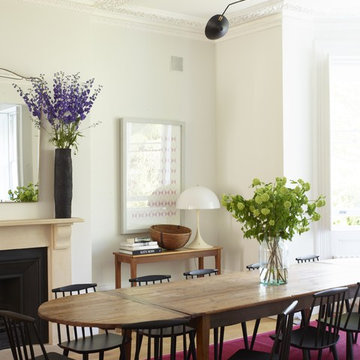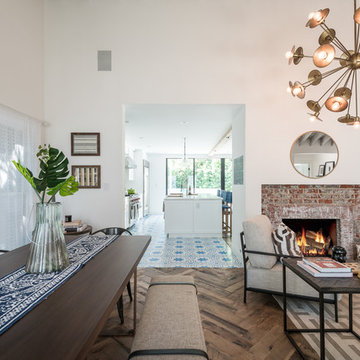白いミッドセンチュリースタイルのダイニング (ベージュの壁) の写真
絞り込み:
資材コスト
並び替え:今日の人気順
写真 1〜20 枚目(全 62 枚)
1/4
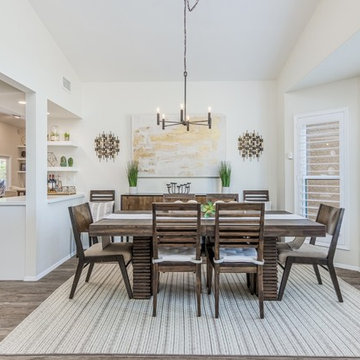
At our San Salvador project, we did a complete kitchen remodel, redesigned the fireplace in the living room and installed all new porcelain wood-looking tile throughout.
Before the kitchen was outdated, very dark and closed in with a soffit lid and old wood cabinetry. The fireplace wall was original to the home and needed to be redesigned to match the new modern style. We continued the porcelain tile from an earlier phase to go into the newly remodeled areas. We completely removed the lid above the kitchen, creating a much more open and inviting space. Then we opened up the pantry wall that previously closed in the kitchen, allowing a new view and creating a modern bar area.
The young family wanted to brighten up the space with modern selections, finishes and accessories. Our clients selected white textured laminate cabinetry for the kitchen with marble-looking quartz countertops and waterfall edges for the island with mid-century modern barstools. For the backsplash, our clients decided to do something more personalized by adding white marble porcelain tile, installed in a herringbone pattern. In the living room, for the new fireplace design we moved the TV above the firebox for better viewing and brought it all the way up to the ceiling. We added a neutral stone-looking porcelain tile and floating shelves on each side to complete the modern style of the home.
Our clients did a great job furnishing and decorating their house, it almost felt like it was staged which we always appreciate and love.
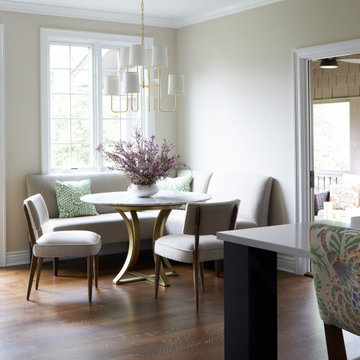
Download our free ebook, Creating the Ideal Kitchen. DOWNLOAD NOW
As with most projects, it all started with the kitchen layout. The home owners came to us wanting to upgrade their kitchen and overall aesthetic in their suburban home, with a combination of fresh paint, updated finishes, and improved flow for more ease when doing everyday activities.
A monochromatic, earth-toned palette left the kitchen feeling uninspired. It lacked the brightness they wanted from their space. An eat-in table underutilized the available square footage. The butler’s pantry was out of the way and hard to access, and the dining room felt detached from the kitchen.
Lead Designer, Stephanie Cole, saw an improved layout for the spaces that were no longer working for this family. By eliminating an existing wall between the kitchen and dining room, and relocating the bar area to the dining room, we opened up the kitchen, providing all the space we needed to create a dreamy and functional layout. A new perimeter configuration promoted circulation while also making space for a large and functional island loaded with seating – a must for any family. Because an island that isn’t big enough for everyone (and a few more) is a recipe for disaster. The light white cabinetry is fresh and contrasts with the deeper tones in the wood flooring, creating a modern aesthetic that is elevated, yet approachable for everyday living.
With better flow as the overarching goal, we made some structural changes too. To remove a bottleneck in the entryway, we angled one of the dining room walls to create more natural separation between rooms and facilitate ease of movement throughout the large space.
At The Kitchen Studio, we believe a well-designed kitchen uses every square inch to the fullest. By starting from scratch, it was possible to rethink the entire kitchen layout and design the space according to how it is used, because the kitchen shouldn’t make it harder to feed the family. A new location for the existing range, flanked by a new column refrigerator and freezer on each side, worked to anchor the space. The very large and very spacious island (a dream island if we do say so ourselves) now houses the primary sink and provides ample space for food prep and family gathering.
The new kitchen table and coordinating banquette seating provide a cozy nook for quick breakfasts before school or work, and evening homework sessions. Elegant gold details catch the natural light, elevating the aesthetic.
The dining room was transformed into one of this client’s favorite spaces and we couldn’t agree more. We saw an opportunity to give the dining room a more distinguished identity by closing off the entrance from the foyer. The relocated wet bar enhances the sophisticated vibe of this gathering space, complete with beautiful antique mirror tiles and open shelving encased by moody built-in cabinets.
Updated furnishings add warmth. A rich walnut table is paired with custom chairs in a muted coral fabric. The large, transitional chandelier grounds the room, pairing beautifully with the gold finishes prevalent in the faucet and cabinet hardware. Linen-inspired wallpaper and cream-toned window treatments add to the glamorous feel of this entertainment space.
There is no way around it. The laundry room was cramped. The large washer and dryer blocked access to the sink and left little room for the space to serve its other essential function – as a mudroom. Because we reworked the kitchen layout to create more space overall, we could rethink the mudroom too – an essential for any busy family. The first step was moving the washer and dryer to an existing area on the second floor, where most of the family’s laundry lives (no one wants to carry laundry up and down the stairs if they don’t have to anyway). This is a more functional solution and opened up the space for all the mudroom necessities – including the existing kitchen refrigerator, loads of built-in cubbies, and a bench.
It’s hard to not fall in love with every detail of a new space, especially when it serves your day-to-day life. But that doesn’t mean the clients didn’t have their favorite features they use on the daily. This remodel was focused largely on function with a new kitchen layout. And it’s the functional features that have the biggest impact. The large island provides much needed workspace in the kitchen and is a spot where everyone gathers together – it grounds the space and the family. And the custom counter stools are the icing on the cake. The nearby mudroom has everything their previous space was lacking – ample storage, space for everyone’s essentials, and the beloved cement floor tiles that are both durable and artistic.
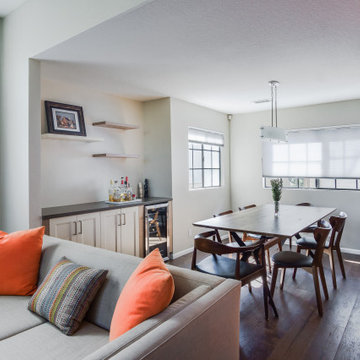
Living/dining room with built in bar area
ロサンゼルスにあるお手頃価格の小さなミッドセンチュリースタイルのおしゃれなダイニングキッチン (ベージュの壁、無垢フローリング、茶色い床) の写真
ロサンゼルスにあるお手頃価格の小さなミッドセンチュリースタイルのおしゃれなダイニングキッチン (ベージュの壁、無垢フローリング、茶色い床) の写真
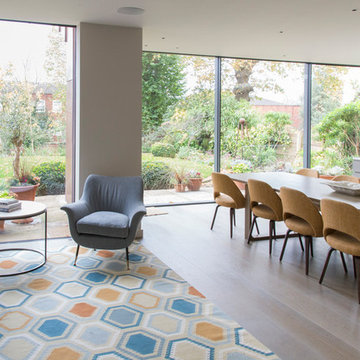
GAphotography by Alessandra Gerardi
ロンドンにある広いミッドセンチュリースタイルのおしゃれなダイニング (ベージュの壁、淡色無垢フローリング、ベージュの床) の写真
ロンドンにある広いミッドセンチュリースタイルのおしゃれなダイニング (ベージュの壁、淡色無垢フローリング、ベージュの床) の写真

As the kitchen is in the center of the house, we finished it with wish bone chairs they perfectly complement industrial wooden table they have. We kept the old chandelier and vase.
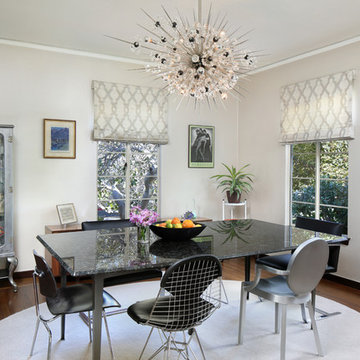
Some vintage Midcentury pieces here along with a custom made Swarovski crystal sputnik chandelier similar to the much larger one in the NYC Metropolitan Opera House! To know more about this makeover, please read the "Houzz Tour" feature article here: http://www.houzz.com/ideabooks/32975037/list/houzz-tour-midcentury-meets-mediterranean-in-california
Bernard Andre Photography
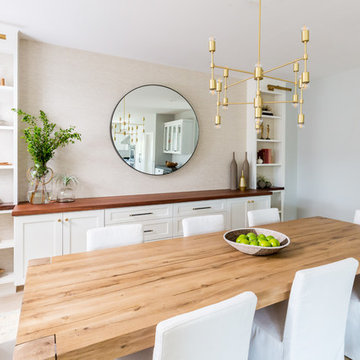
Living room/ dining room/ kitchen open concept area renovation
Custom builtin with parota wood top, grasscloth wall paper, mixed metal hardware (brass and black), brass lighting.
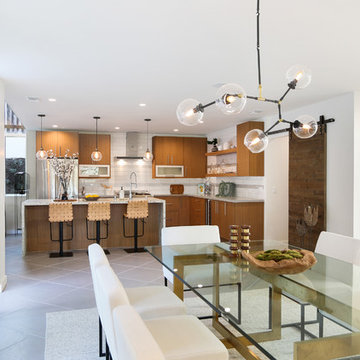
This beautiful expansive dining room, and kitchen
ロサンゼルスにある高級な中くらいなミッドセンチュリースタイルのおしゃれなダイニングキッチン (ベージュの壁、磁器タイルの床、グレーの床) の写真
ロサンゼルスにある高級な中くらいなミッドセンチュリースタイルのおしゃれなダイニングキッチン (ベージュの壁、磁器タイルの床、グレーの床) の写真
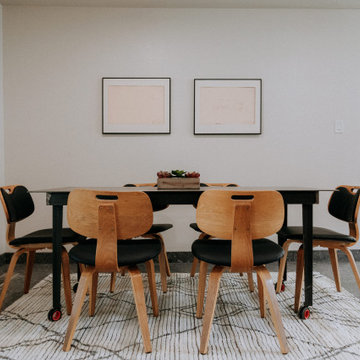
Reimagine this kitchen, living room, dining room, and hall bathroom as a sleek and sophisticated space by incorporating a midcentury modern style throughout!
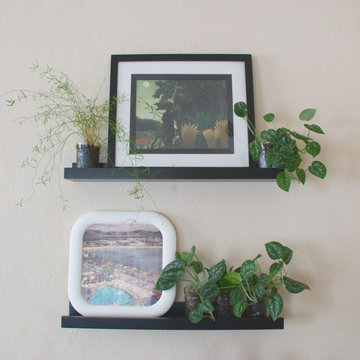
An eclectic dining room that lets a beautiful walnut table do the talking. Simple but comfortable chairs surround a surfboard shaped walnut slab just through original French doors from the living room. A thrifted library book cart becomes a bar cart, a low shelf show cases cookbooks and a vintage velvet chair shows its age, beautifully accenting the wood in the floors and the wood trim on the rounded archways. A Nelson Bubble Saucer pendant hangs above the table in true mid-century modern style.
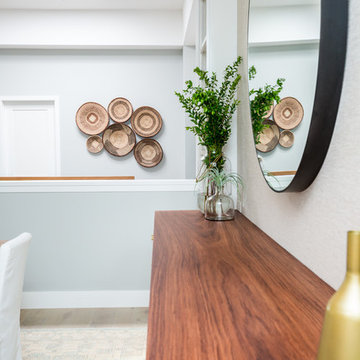
Living room/ dining room/ kitchen open concept area renovation
Custom builtin with parota wood top, grasscloth wall paper, mixed metal hardware (brass and black), brass lighting.
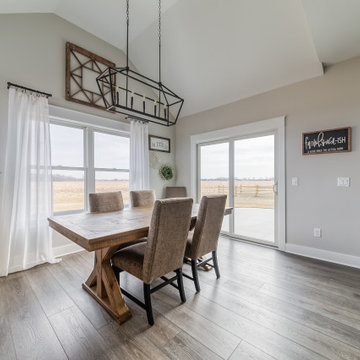
Deep tones of gently weathered grey and brown. A modern look that still respects the timelessness of natural wood.
他の地域にあるお手頃価格の中くらいなミッドセンチュリースタイルのおしゃれな独立型ダイニング (ベージュの壁、クッションフロア、茶色い床、三角天井) の写真
他の地域にあるお手頃価格の中くらいなミッドセンチュリースタイルのおしゃれな独立型ダイニング (ベージュの壁、クッションフロア、茶色い床、三角天井) の写真
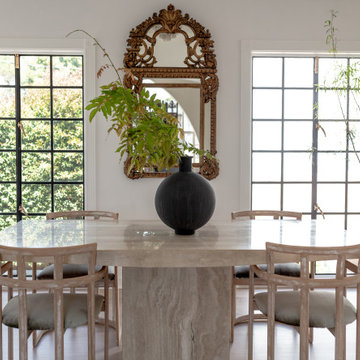
A dreamy space inspired by creamy natural tones and texture. We restored this home built in 1949 and brought back its mojo.
サンルイスオビスポにある高級な中くらいなミッドセンチュリースタイルのおしゃれなダイニング (ベージュの壁、淡色無垢フローリング、標準型暖炉、漆喰の暖炉まわり、白い床) の写真
サンルイスオビスポにある高級な中くらいなミッドセンチュリースタイルのおしゃれなダイニング (ベージュの壁、淡色無垢フローリング、標準型暖炉、漆喰の暖炉まわり、白い床) の写真
白いミッドセンチュリースタイルのダイニング (ベージュの壁) の写真
1
