高級な中くらいなミッドセンチュリースタイルのダイニングの写真
絞り込み:
資材コスト
並び替え:今日の人気順
写真 1〜20 枚目(全 755 枚)
1/4

This remodel was located in the Hollywood Hills of Los Angeles. The dining room features authentic mid century modern furniture and a colorful Louis Poulsen pendant.

Lincoln Barbour
ポートランドにある高級な中くらいなミッドセンチュリースタイルのおしゃれなLDK (コンクリートの床、マルチカラーの床) の写真
ポートランドにある高級な中くらいなミッドセンチュリースタイルのおしゃれなLDK (コンクリートの床、マルチカラーの床) の写真

Our Austin studio decided to go bold with this project by ensuring that each space had a unique identity in the Mid-Century Modern style bathroom, butler's pantry, and mudroom. We covered the bathroom walls and flooring with stylish beige and yellow tile that was cleverly installed to look like two different patterns. The mint cabinet and pink vanity reflect the mid-century color palette. The stylish knobs and fittings add an extra splash of fun to the bathroom.
The butler's pantry is located right behind the kitchen and serves multiple functions like storage, a study area, and a bar. We went with a moody blue color for the cabinets and included a raw wood open shelf to give depth and warmth to the space. We went with some gorgeous artistic tiles that create a bold, intriguing look in the space.
In the mudroom, we used siding materials to create a shiplap effect to create warmth and texture – a homage to the classic Mid-Century Modern design. We used the same blue from the butler's pantry to create a cohesive effect. The large mint cabinets add a lighter touch to the space.
---
Project designed by the Atomic Ranch featured modern designers at Breathe Design Studio. From their Austin design studio, they serve an eclectic and accomplished nationwide clientele including in Palm Springs, LA, and the San Francisco Bay Area.
For more about Breathe Design Studio, see here: https://www.breathedesignstudio.com/
To learn more about this project, see here: https://www.breathedesignstudio.com/atomic-ranch
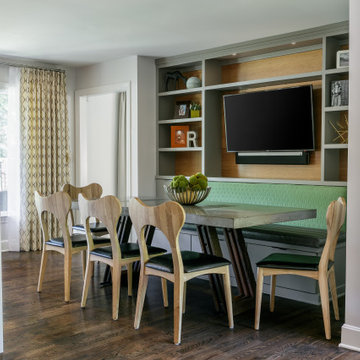
Opened up existing kitchen, moved wall into back hall to increase space, added banquette with shelves and tv
カンザスシティにある高級な中くらいなミッドセンチュリースタイルのおしゃれなダイニングキッチン (濃色無垢フローリング) の写真
カンザスシティにある高級な中くらいなミッドセンチュリースタイルのおしゃれなダイニングキッチン (濃色無垢フローリング) の写真
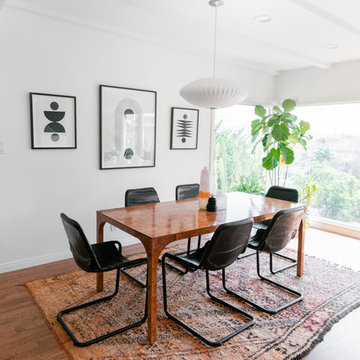
photography by @schneidervisuals
ロサンゼルスにある高級な中くらいなミッドセンチュリースタイルのおしゃれなダイニング (白い壁、無垢フローリング、茶色い床) の写真
ロサンゼルスにある高級な中くらいなミッドセンチュリースタイルのおしゃれなダイニング (白い壁、無垢フローリング、茶色い床) の写真
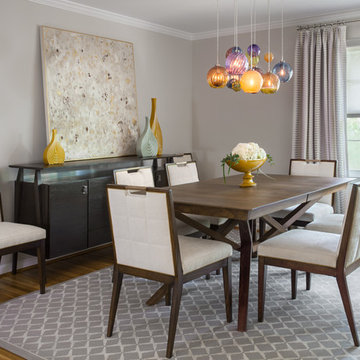
Jesse Snyder
ワシントンD.C.にある高級な中くらいなミッドセンチュリースタイルのおしゃれなダイニングキッチン (ベージュの壁、無垢フローリング、暖炉なし、茶色い床) の写真
ワシントンD.C.にある高級な中くらいなミッドセンチュリースタイルのおしゃれなダイニングキッチン (ベージュの壁、無垢フローリング、暖炉なし、茶色い床) の写真

Peter Vanderwarker
ボストンにある高級な中くらいなミッドセンチュリースタイルのおしゃれなLDK (白い壁、両方向型暖炉、淡色無垢フローリング、コンクリートの暖炉まわり、茶色い床) の写真
ボストンにある高級な中くらいなミッドセンチュリースタイルのおしゃれなLDK (白い壁、両方向型暖炉、淡色無垢フローリング、コンクリートの暖炉まわり、茶色い床) の写真
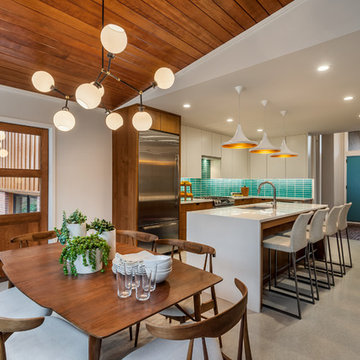
This mid-century modern was a full restoration back to this home's former glory. The vertical grain fir ceilings were reclaimed, refinished, and reinstalled. The floors were a special epoxy blend to imitate terrazzo floors that were so popular during this period. The quartz countertops waterfall on both ends and the handmade tile accents the backsplash. Reclaimed light fixtures, hardware, and appliances put the finishing touches on this remodel.
Photo credit - Inspiro 8 Studios
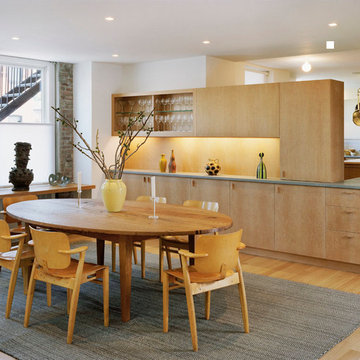
custom cabinets and table fabricated by Tom Brokish. View to kitchen / breakfast area beyond. Photo Elizabeth Felicella
ニューヨークにある高級な中くらいなミッドセンチュリースタイルのおしゃれなLDK (白い壁、淡色無垢フローリング、暖炉なし、茶色い床) の写真
ニューヨークにある高級な中くらいなミッドセンチュリースタイルのおしゃれなLDK (白い壁、淡色無垢フローリング、暖炉なし、茶色い床) の写真
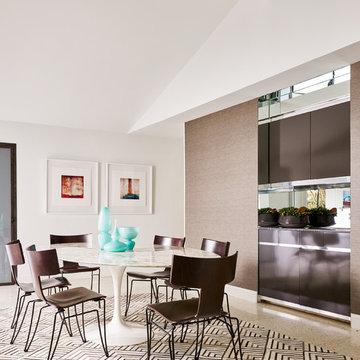
Highly edited and livable, this Dallas mid-century residence is both bright and airy. The layered neutrals are brightened with carefully placed pops of color, creating a simultaneously welcoming and relaxing space. The home is a perfect spot for both entertaining large groups and enjoying family time -- exactly what the clients were looking for.
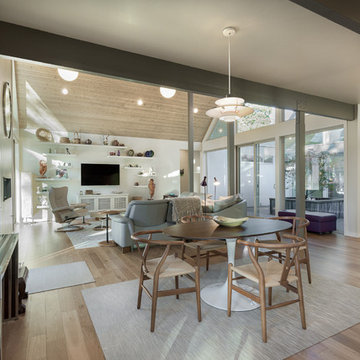
Jesse Smith
ポートランドにある高級な中くらいなミッドセンチュリースタイルのおしゃれなLDK (グレーの壁、無垢フローリング、茶色い床、暖炉なし) の写真
ポートランドにある高級な中くらいなミッドセンチュリースタイルのおしゃれなLDK (グレーの壁、無垢フローリング、茶色い床、暖炉なし) の写真

Modern light-filled home is designed with a relaxed elegance that revolves around family comfort with a stylish flair. Unique sculptural and art elements inspired by nature echo the family's love for the outdoors, while the select vintage pieces and ethnic prints bring visual warmth and personality to the home

Dining Room Remodel. Custom Dining Table and Buffet. Custom Designed Wall incorporates double sided fireplace/hearth and mantle and shelving wrapping to living room side of the wall. Privacy wall separates entry from dining room with custom glass panels for light and space for art display. New recessed lighting brightens the space with a Nelson Cigar Pendant pays homage to the home's mid-century roots.
photo by Chuck Espinoza
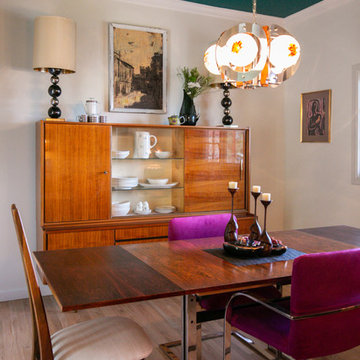
When a client tells us they’re a mid-century collector and long for a kitchen design unlike any other we are only too happy to oblige. This kitchen is saturated in mid-century charm and its custom features make it difficult to pin-point our favorite aspect!
Cabinetry
We had the pleasure of partnering with one of our favorite Denver cabinet shops to make our walnut dreams come true! We were able to include a multitude of custom features in this kitchen including frosted glass doors in the island, open cubbies, a hidden cutting board, and great interior cabinet storage. But what really catapults these kitchen cabinets to the next level is the eye-popping angled wall cabinets with sliding doors, a true throwback to the magic of the mid-century kitchen. Streamline brushed brass cabinetry pulls provided the perfect lux accent against the handsome walnut finish of the slab cabinetry doors.
Tile
Amidst all the warm clean lines of this mid-century kitchen we wanted to add a splash of color and pattern, and a funky backsplash tile did the trick! We utilized a handmade yellow picket tile with a high variation to give us a bit of depth; and incorporated randomly placed white accent tiles for added interest and to compliment the white sliding doors of the angled cabinets, helping to bring all the materials together.
Counter
We utilized a quartz along the counter tops that merged lighter tones with the warm tones of the cabinetry. The custom integrated drain board (in a starburst pattern of course) means they won’t have to clutter their island with a large drying rack. As an added bonus, the cooktop is recessed into the counter, to create an installation flush with the counter surface.
Stair Rail
Not wanting to miss an opportunity to add a touch of geometric fun to this home, we designed a custom steel handrail. The zig-zag design plays well with the angles of the picket tiles and the black finish ties in beautifully with the black metal accents in the kitchen.
Lighting
We removed the original florescent light box from this kitchen and replaced it with clean recessed lights with accents of recessed undercabinet lighting and a terrifically vintage fixture over the island that pulls together the black and brushed brass metal finishes throughout the space.
This kitchen has transformed into a strikingly unique space creating the perfect home for our client’s mid-century treasures.
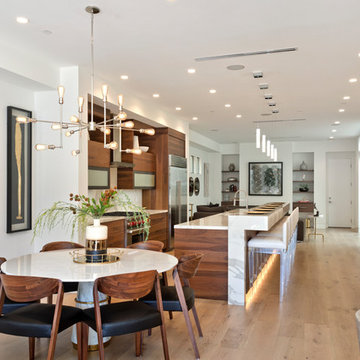
オレンジカウンティにある高級な中くらいなミッドセンチュリースタイルのおしゃれな独立型ダイニング (淡色無垢フローリング、ベージュの床、白い壁、暖炉なし) の写真
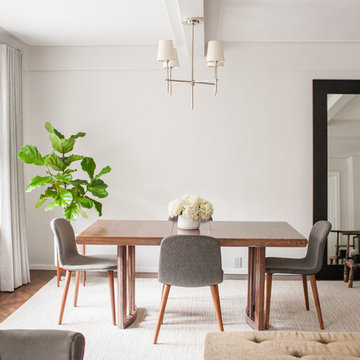
Photography by Anna Herbst
ニューヨークにある高級な中くらいなミッドセンチュリースタイルのおしゃれなLDK (グレーの壁、濃色無垢フローリング、暖炉なし、茶色い床) の写真
ニューヨークにある高級な中くらいなミッドセンチュリースタイルのおしゃれなLDK (グレーの壁、濃色無垢フローリング、暖炉なし、茶色い床) の写真
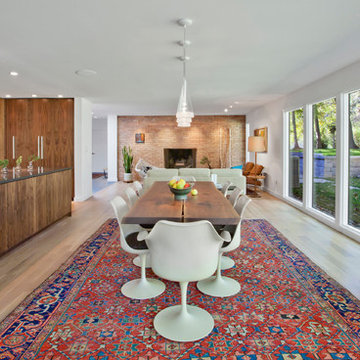
Dining Room features live edge Walnut table, vintage Eames fiberglass shell chairs, and Saarinen wine cart - Architecture: HAUS | Architecture For Modern Lifestyles - Interior Architecture: HAUS with Design Studio Vriesman, General Contractor: Wrightworks, Landscape Architecture: A2 Design, Photography: HAUS
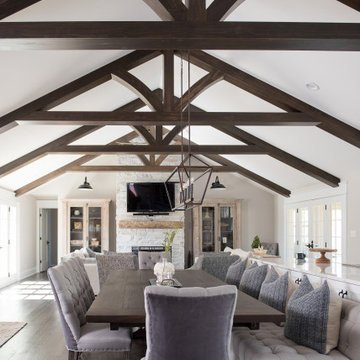
Our Indianapolis design studio designed a gut renovation of this home which opened up the floorplan and radically changed the functioning of the footprint. It features an array of patterned wallpaper, tiles, and floors complemented with a fresh palette, and statement lights.
Photographer - Sarah Shields
---
Project completed by Wendy Langston's Everything Home interior design firm, which serves Carmel, Zionsville, Fishers, Westfield, Noblesville, and Indianapolis.
For more about Everything Home, click here: https://everythinghomedesigns.com/
To learn more about this project, click here:
https://everythinghomedesigns.com/portfolio/country-estate-transformation/

Galley Kitchen and Dining room with a Corner Fire Place and a Nano Door to give that great Indoor/Outdoor living space that we absolutely love here in Santa Barbara
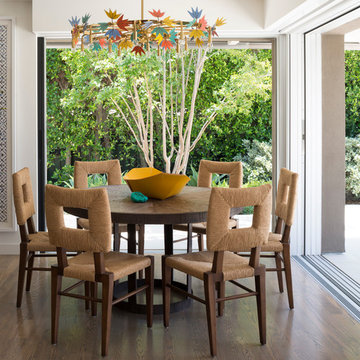
We used Fleetwood pocket doors and screens to give this Dining Room and indoor/outdoor feeling off the garden and pool.
ロサンゼルスにある高級な中くらいなミッドセンチュリースタイルのおしゃれなLDK (無垢フローリング、白い壁、暖炉なし、茶色い床) の写真
ロサンゼルスにある高級な中くらいなミッドセンチュリースタイルのおしゃれなLDK (無垢フローリング、白い壁、暖炉なし、茶色い床) の写真
高級な中くらいなミッドセンチュリースタイルのダイニングの写真
1