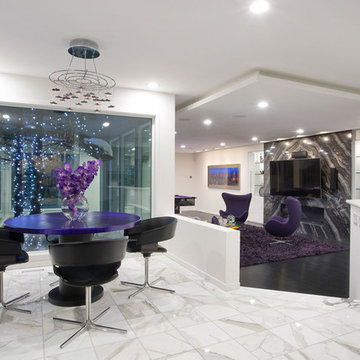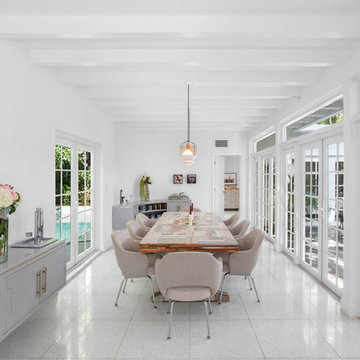高級な、ラグジュアリーなミッドセンチュリースタイルのダイニング (大理石の床) の写真
並び替え:今日の人気順
写真 1〜20 枚目(全 26 枚)
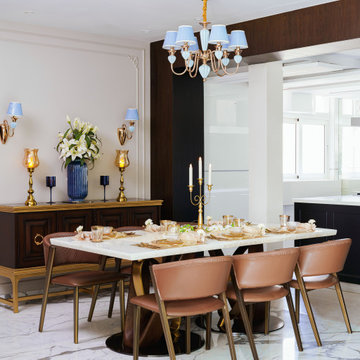
In this dining area, a marble dining table takes center stage, boasting a modern base that adds a contemporary touch. Surrounding the table, contrasting leather chairs offer a perfect blend of comfort and style. The back wall is adorned with intricate moldings, adding a touch of sophistication and elegance to the space. A stunning dark blue blown glass vase graces the wall, serving as a captivating centerpiece. The dining table is set with beautiful crockery, complemented by placemats and vintage candle stands, creating an inviting and charming atmosphere. On the adjacent wall, a beautiful brass tree and an old-style console add a hint of vintage allure. To enhance the ambiance, an elegant blue chandelier and wall lamps cast a soft glow, creating a warm and inviting space for memorable dining experiences.
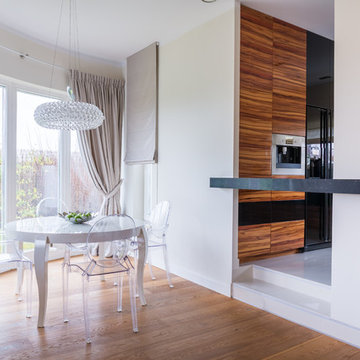
For a room with this much light, a dark colored kitchen, like this luxurious upgrade on Mid-Century Modern design, presents a striking contrast. The light in the room majestically bounces off the shiny and polished laminate wood grain cabinets, adding an even bigger statement to this bold arrangement.
NS Designs, Pasadena, CA
http://nsdesignsonline.com
626-491-9411
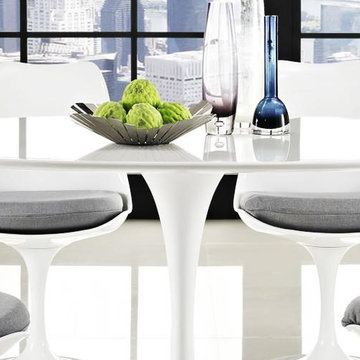
Oval Dining Table and Chairs - Tulip Table & Tulip Chairs inspired by Eero Saarinen.
ニューヨークにある高級な広いミッドセンチュリースタイルのおしゃれなダイニングキッチン (グレーの壁、大理石の床、白い床) の写真
ニューヨークにある高級な広いミッドセンチュリースタイルのおしゃれなダイニングキッチン (グレーの壁、大理石の床、白い床) の写真
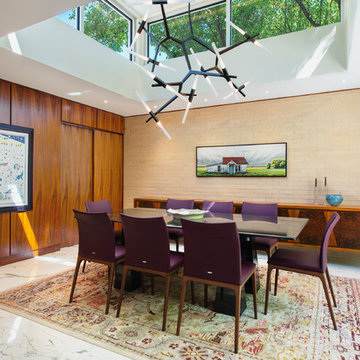
The roof of the dining room was raised to bring natural light into the space and provide height for a magnificent suspended light fixture.
他の地域にあるラグジュアリーな広いミッドセンチュリースタイルのおしゃれなダイニング (大理石の床、白い床) の写真
他の地域にあるラグジュアリーな広いミッドセンチュリースタイルのおしゃれなダイニング (大理石の床、白い床) の写真
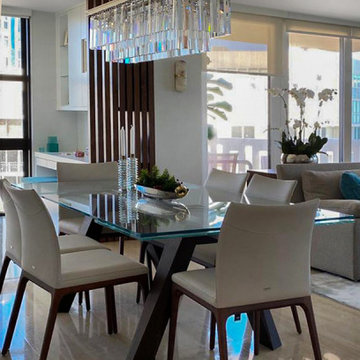
Our client wanted to have a space that remains the Mid century style and modern chic
マイアミにあるラグジュアリーな広いミッドセンチュリースタイルのおしゃれなLDK (グレーの壁、大理石の床、暖炉なし、マルチカラーの床) の写真
マイアミにあるラグジュアリーな広いミッドセンチュリースタイルのおしゃれなLDK (グレーの壁、大理石の床、暖炉なし、マルチカラーの床) の写真
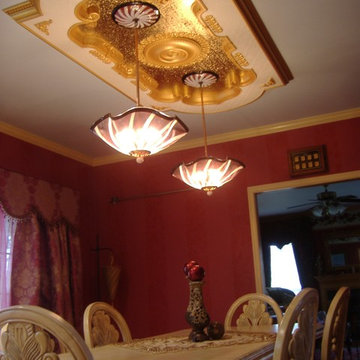
Blown Glass Chandelier by Primo Glass www.primoglass.com 908-670-3722 We specialize in designing, fabricating, and installing custom one of a kind lighting fixtures and chandeliers that are handcrafted in the USA. Please contact us with your lighting needs, and see our 5 star customer reviews here on Houzz. CLICK HERE to watch our video and learn more about Primo Glass!
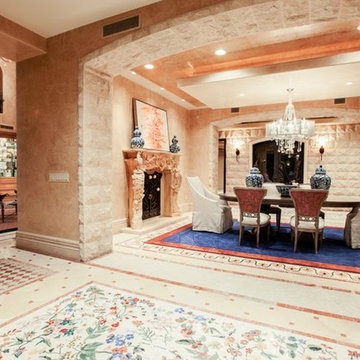
Spacious Bedrooms, including 5 suites and dual masters
Seven full baths and two half baths
In-Home theatre and spa
Interior, private access elevator
Filled with Jerusalem stone, Venetian plaster and custom stone floors with pietre dure inserts
3,000 sq. ft. showroom-quality, private underground garage with space for up to 15 vehicles
Seven private terraces and an outdoor pool
With a combined area of approx. 24,000 sq. ft., The Crown Penthouse at One Queensridge Place is the largest high-rise property in all of Las Vegas. With approx. 15,000 sq. ft. solely representing the dedicated living space, The Crown even rivals the most expansive, estate-sized luxury homes that Vegas has to offer.
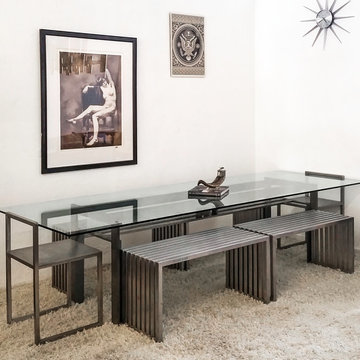
Malena Brush
ロサンゼルスにあるラグジュアリーな広いミッドセンチュリースタイルのおしゃれな独立型ダイニング (マルチカラーの壁、大理石の床、暖炉なし) の写真
ロサンゼルスにあるラグジュアリーな広いミッドセンチュリースタイルのおしゃれな独立型ダイニング (マルチカラーの壁、大理石の床、暖炉なし) の写真
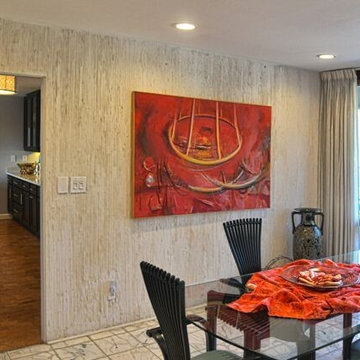
Eclectic, artsy, dining room with white walls and black/teal color accents. Used a variety of owner's heirloom china and glass collection.
Photo by David Stewart, Ad Cat Media
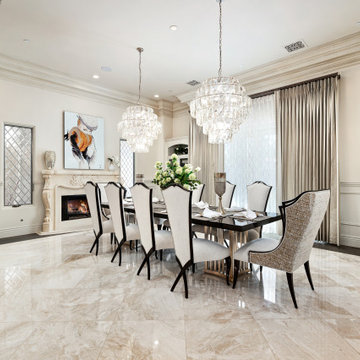
We can't get enough of this formal dining room's custom windows and window treatments, and the marble and wood flooring.
フェニックスにあるラグジュアリーな巨大なミッドセンチュリースタイルのおしゃれなLDK (白い壁、大理石の床、標準型暖炉、石材の暖炉まわり、白い床、折り上げ天井、パネル壁) の写真
フェニックスにあるラグジュアリーな巨大なミッドセンチュリースタイルのおしゃれなLDK (白い壁、大理石の床、標準型暖炉、石材の暖炉まわり、白い床、折り上げ天井、パネル壁) の写真
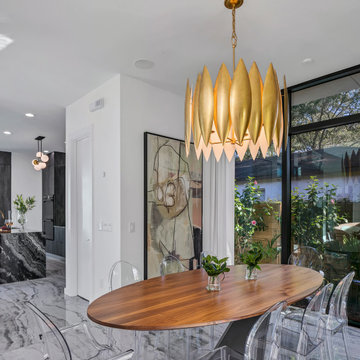
Charming Mid Century Modern with a Palm Springs Vibe.
~Interiors by Debra Ackerbloom
~Architectural Design by Tommy Lamb
~Architectural Photography by Bill Horne
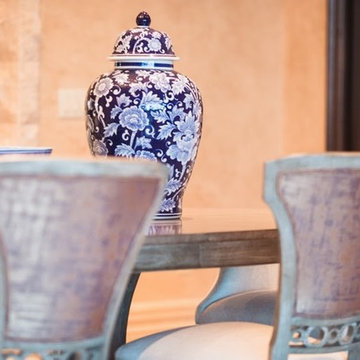
Spacious Bedrooms, including 5 suites and dual masters
Seven full baths and two half baths
In-Home theatre and spa
Interior, private access elevator
Filled with Jerusalem stone, Venetian plaster and custom stone floors with pietre dure inserts
3,000 sq. ft. showroom-quality, private underground garage with space for up to 15 vehicles
Seven private terraces and an outdoor pool
With a combined area of approx. 24,000 sq. ft., The Crown Penthouse at One Queensridge Place is the largest high-rise property in all of Las Vegas. With approx. 15,000 sq. ft. solely representing the dedicated living space, The Crown even rivals the most expansive, estate-sized luxury homes that Vegas has to offer.
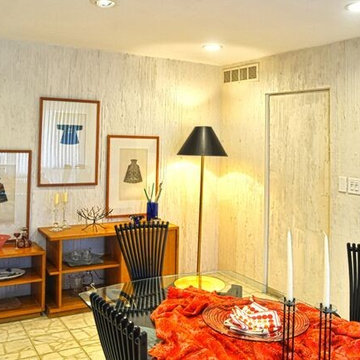
Eclectic, artsy, dining room with white walls and black/teal color accents. Used a variety of owner's heirloom china and glass collection.
Photo by David Stewart, Ad Cat Media
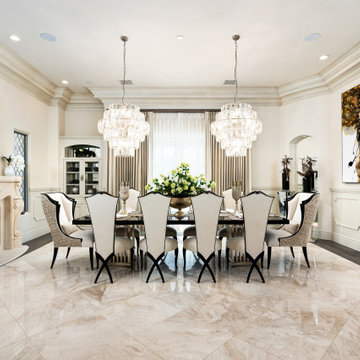
Formal dining room with custom chandeliers and dining set.
フェニックスにあるラグジュアリーな巨大なミッドセンチュリースタイルのおしゃれなダイニングキッチン (ベージュの壁、標準型暖炉、石材の暖炉まわり、大理石の床、白い床、折り上げ天井、パネル壁) の写真
フェニックスにあるラグジュアリーな巨大なミッドセンチュリースタイルのおしゃれなダイニングキッチン (ベージュの壁、標準型暖炉、石材の暖炉まわり、大理石の床、白い床、折り上げ天井、パネル壁) の写真
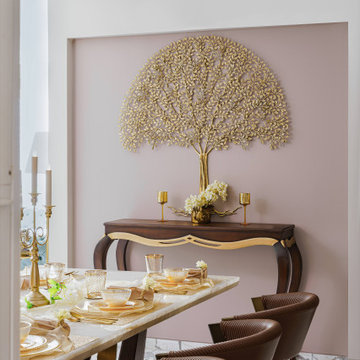
In this dining area, a marble dining table takes center stage, boasting a modern base that adds a contemporary touch. Surrounding the table, contrasting leather chairs offer a perfect blend of comfort and style. The back wall is adorned with intricate moldings, adding a touch of sophistication and elegance to the space. A stunning dark blue blown glass vase graces the wall, serving as a captivating centerpiece. The dining table is set with beautiful crockery, complemented by placemats and vintage candle stands, creating an inviting and charming atmosphere. On the adjacent wall, a beautiful brass tree and an old-style console add a hint of vintage allure. To enhance the ambiance, an elegant blue chandelier and wall lamps cast a soft glow, creating a warm and inviting space for memorable dining experiences.
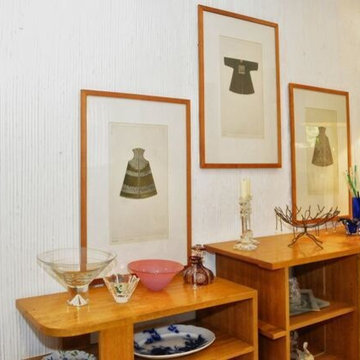
Eclectic, artsy, dining room with white walls and black/teal color accents. Used a variety of owner's heirloom china and glass collection.
Photo by David Stewart, Ad Cat Media
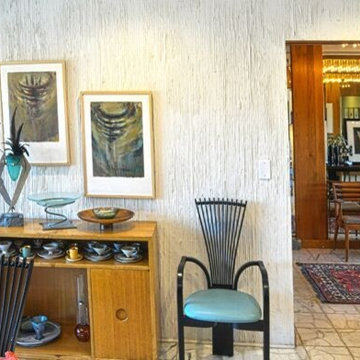
Eclectic, artsy, dining room with white walls and black/teal color accents. Used a variety of owner's heirloom china and glass collection.
Photo by David Stewart, Ad Cat Media
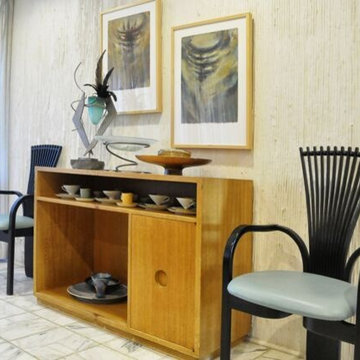
Eclectic, artsy, dining room with white walls and black/teal color accents. Used a variety of owner's heirloom china and glass collection.
Photo by David Stewart, Ad Cat Media
高級な、ラグジュアリーなミッドセンチュリースタイルのダイニング (大理石の床) の写真
1
