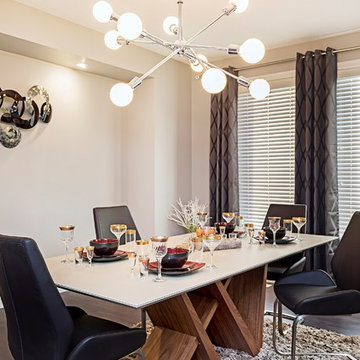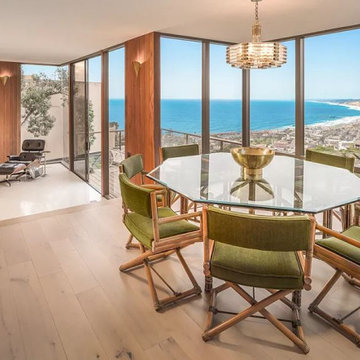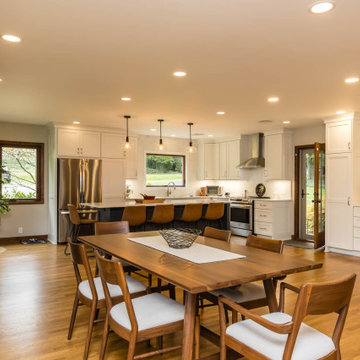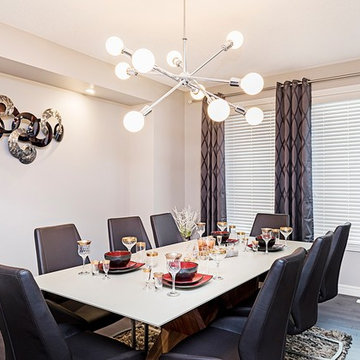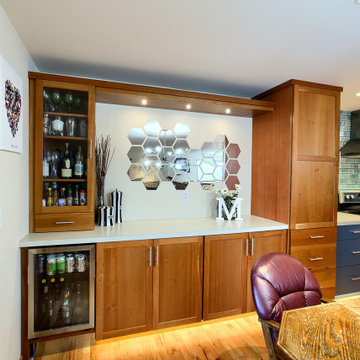ラグジュアリーなミッドセンチュリースタイルのダイニングキッチン (茶色い床) の写真
絞り込み:
資材コスト
並び替え:今日の人気順
写真 1〜20 枚目(全 27 枚)
1/5
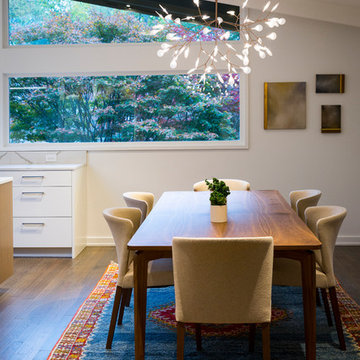
シンシナティにあるラグジュアリーな広いミッドセンチュリースタイルのおしゃれなダイニングキッチン (無垢フローリング、茶色い床) の写真

This 2 story home was originally built in 1952 on a tree covered hillside. Our company transformed this little shack into a luxurious home with a million dollar view by adding high ceilings, wall of glass facing the south providing natural light all year round, and designing an open living concept. The home has a built-in gas fireplace with tile surround, custom IKEA kitchen with quartz countertop, bamboo hardwood flooring, two story cedar deck with cable railing, master suite with walk-through closet, two laundry rooms, 2.5 bathrooms, office space, and mechanical room.
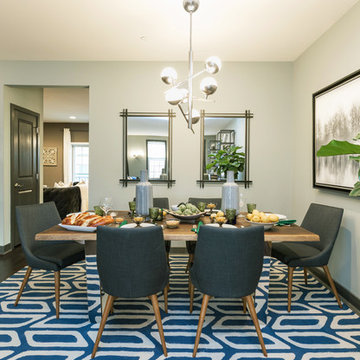
A contrasting gray wall color on accent walls with dark trim paint ties in multiple patterns and textures created by art and decorative rugs in these spaces. We created a seating area near the back window off the home office to lounge and have a snifter of Bourbon after a hard day’s work. This space us for unwinding and gives a strong feeling, a sort of Mad Men style that captures a nostalgia for a masculine and Mid-Century space that might have come straight out of the late 1950’s with an understated glamour. The dining room has several serene art pieces and flanking mirrors that add interest and reflect light from windows across the room. Large indoor green plants give the space life and add an additional supporting shade of green to the townhouse’s color palette. The focus of this design’s function was to create a space for its owners to sit back, get comfy and take in a bit of color and to feel at home.
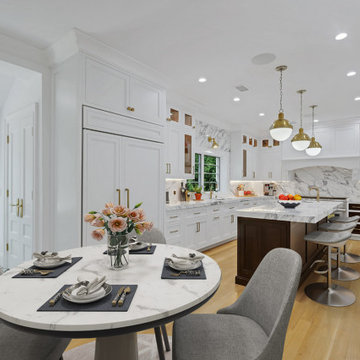
Flowing into the grand kitchen
ニューヨークにあるラグジュアリーな広いミッドセンチュリースタイルのおしゃれなダイニングキッチン (白い壁、無垢フローリング、茶色い床) の写真
ニューヨークにあるラグジュアリーな広いミッドセンチュリースタイルのおしゃれなダイニングキッチン (白い壁、無垢フローリング、茶色い床) の写真
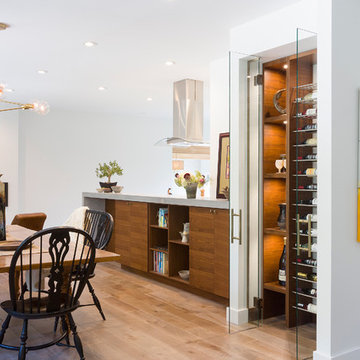
A riverfront property is a desirable piece of property duet to its proximity to a waterway and parklike setting. The value in this renovation to the customer was creating a home that allowed for maximum appreciation of the outside environment and integrating the outside with the inside, and this design achieved this goal completely.
To eliminate the fishbowl effect and sight-lines from the street the kitchen was strategically designed with a higher counter top space, wall areas were added and sinks and appliances were intentional placement. Open shelving in the kitchen and wine display area in the dining room was incorporated to display customer's pottery. Seating on two sides of the island maximize river views and conversation potential. Overall kitchen/dining/great room layout designed for parties, etc. - lots of gathering spots for people to hang out without cluttering the work triangle.
Eliminating walls in the ensuite provided a larger footprint for the area allowing for the freestanding tub and larger walk-in closet. Hardwoods, wood cabinets and the light grey colour pallet were carried through the entire home to integrate the space.
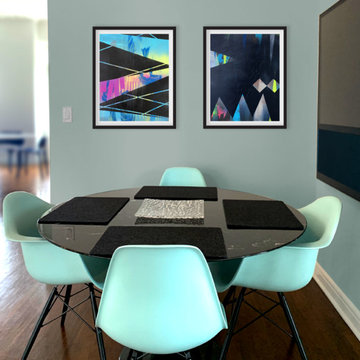
This cheery breakfast room takes the sting out of waking up. A vibrant pair of contemporary paintings revs up the energy, inspiring the daring combo of a black marble Saarinen Tulip table with turquoise Eames Dowel chairs. The sharp geometric lines of the art contrast with the rounded shapes of these iconic midcentury designs while counterbalancing the visual weight of the Bang & Olufsen TV.
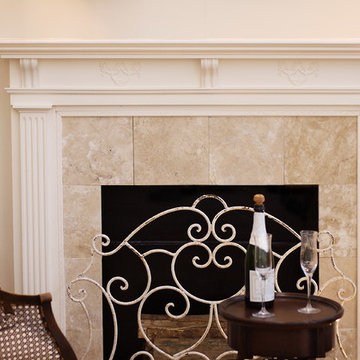
Based in New York, with over 50 years in the industry our business is built on a foundation of steadfast commitment to client satisfaction.
ニューヨークにあるラグジュアリーな中くらいなミッドセンチュリースタイルのおしゃれなダイニングキッチン (白い壁、無垢フローリング、茶色い床) の写真
ニューヨークにあるラグジュアリーな中くらいなミッドセンチュリースタイルのおしゃれなダイニングキッチン (白い壁、無垢フローリング、茶色い床) の写真
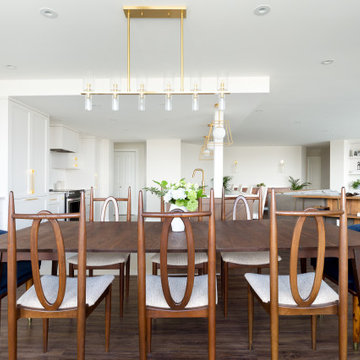
バンクーバーにあるラグジュアリーな中くらいなミッドセンチュリースタイルのおしゃれなダイニングキッチン (白い壁、濃色無垢フローリング、暖炉なし、茶色い床) の写真
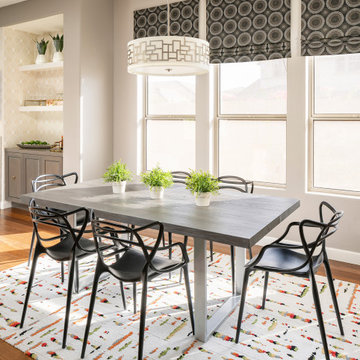
This great room was an aesthetic challenge, with unbalanced windows and cubbies that weren't entirely functional flanking the fireplace. Our client wanted to enhance the use of their space and apply their own Mid-century inspired style. We began by balancing the feature fireplace wall by covering the small windows and demolishing the cubbies in favor of custom-built cabinets that looked like furnishings. We installed shimmering wall coverings and added modern floating shelves. We styled the space with simple, scaled accessories to finish. The swivel club chairs bridged the space, allowing guests to face the kitchen and dining areas while entertaining.
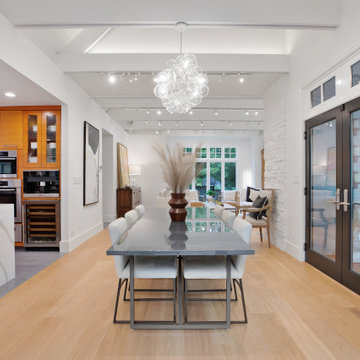
This dining table uses Arabescato quartz countertops to match the adjacent island. The neutral grey veining adds interest to the sleek kitchen.
ポートランドにあるラグジュアリーな広いミッドセンチュリースタイルのおしゃれなダイニングキッチン (白い壁、淡色無垢フローリング、暖炉なし、茶色い床) の写真
ポートランドにあるラグジュアリーな広いミッドセンチュリースタイルのおしゃれなダイニングキッチン (白い壁、淡色無垢フローリング、暖炉なし、茶色い床) の写真
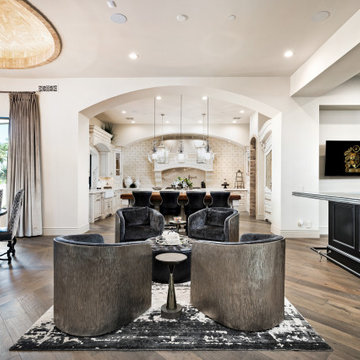
We can't get enough of this kitchen's custom backsplash, pendant lighting, and wood flooring.
フェニックスにあるラグジュアリーな巨大なミッドセンチュリースタイルのおしゃれなダイニングキッチン (白い壁、無垢フローリング、茶色い床、折り上げ天井、パネル壁) の写真
フェニックスにあるラグジュアリーな巨大なミッドセンチュリースタイルのおしゃれなダイニングキッチン (白い壁、無垢フローリング、茶色い床、折り上げ天井、パネル壁) の写真
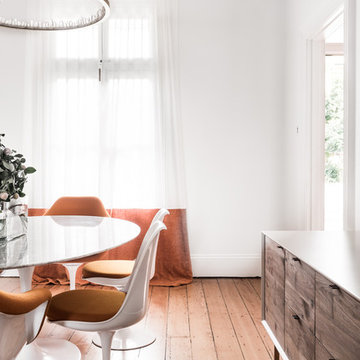
Photographs: Tom Blachford
シドニーにあるラグジュアリーな中くらいなミッドセンチュリースタイルのおしゃれなダイニングキッチン (白い壁、無垢フローリング、標準型暖炉、金属の暖炉まわり、茶色い床) の写真
シドニーにあるラグジュアリーな中くらいなミッドセンチュリースタイルのおしゃれなダイニングキッチン (白い壁、無垢フローリング、標準型暖炉、金属の暖炉まわり、茶色い床) の写真
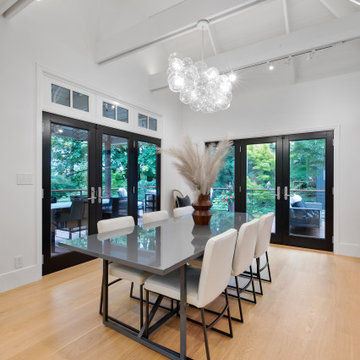
An updated light fixture hangs above the sleek dining table.
ポートランドにあるラグジュアリーな広いミッドセンチュリースタイルのおしゃれなダイニングキッチン (白い壁、淡色無垢フローリング、暖炉なし、茶色い床) の写真
ポートランドにあるラグジュアリーな広いミッドセンチュリースタイルのおしゃれなダイニングキッチン (白い壁、淡色無垢フローリング、暖炉なし、茶色い床) の写真
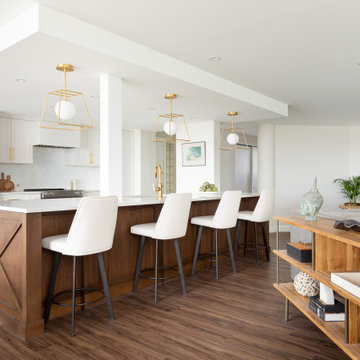
バンクーバーにあるラグジュアリーな中くらいなミッドセンチュリースタイルのおしゃれなダイニングキッチン (白い壁、濃色無垢フローリング、暖炉なし、茶色い床) の写真
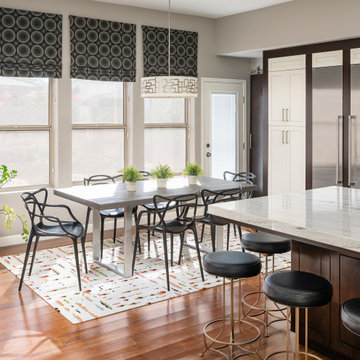
This great room was an aesthetic challenge, with unbalanced windows and cubbies that weren't entirely functional flanking the fireplace. Our client wanted to enhance the use of their space and apply their own Mid-century inspired style. We began by balancing the feature fireplace wall by covering the small windows and demolishing the cubbies in favor of custom-built cabinets that looked like furnishings. We installed shimmering wall coverings and added modern floating shelves. We styled the space with simple, scaled accessories to finish. The swivel club chairs bridged the space, allowing guests to face the kitchen and dining areas while entertaining.
ラグジュアリーなミッドセンチュリースタイルのダイニングキッチン (茶色い床) の写真
1
