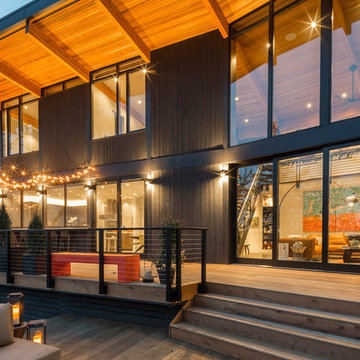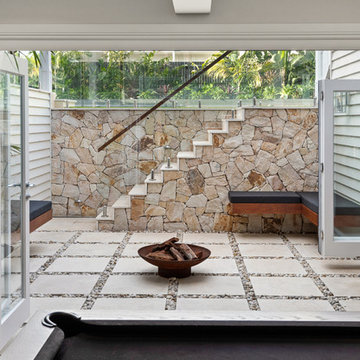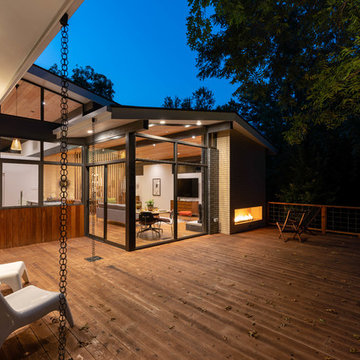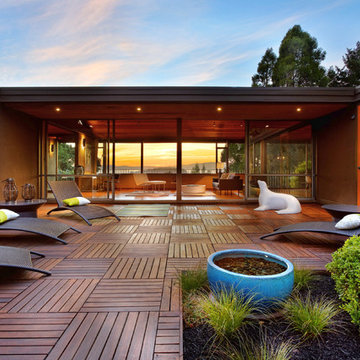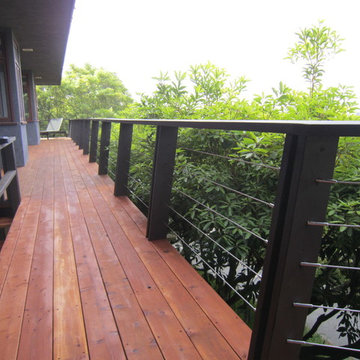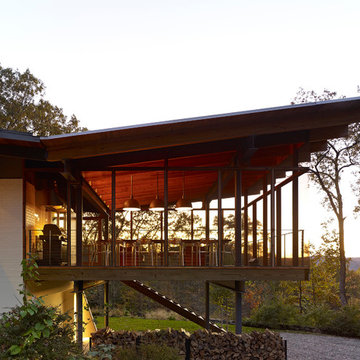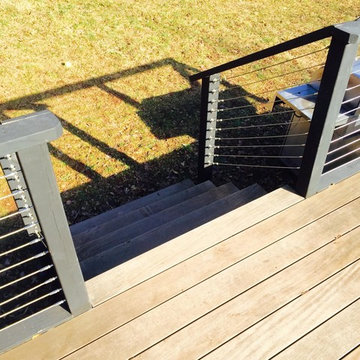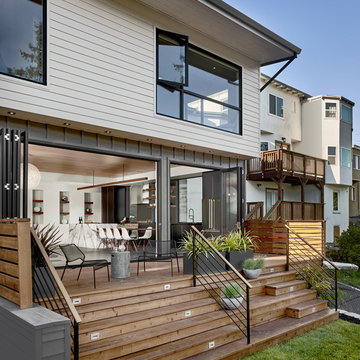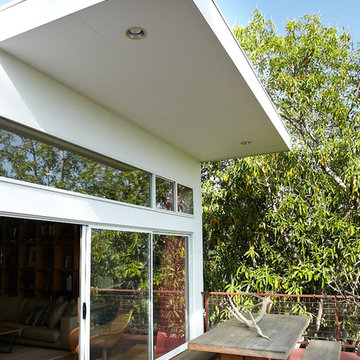ミッドセンチュリースタイルの裏庭のデッキの写真
並び替え:今日の人気順
写真 1〜20 枚目(全 564 枚)

Ammirato Construction's use of K2's Pacific Ashlar thin veneer, is beautifully displayed on many of the walls of this property.
サンフランシスコにある広いミッドセンチュリースタイルのおしゃれな裏庭のデッキ (アウトドアキッチン、パーゴラ) の写真
サンフランシスコにある広いミッドセンチュリースタイルのおしゃれな裏庭のデッキ (アウトドアキッチン、パーゴラ) の写真
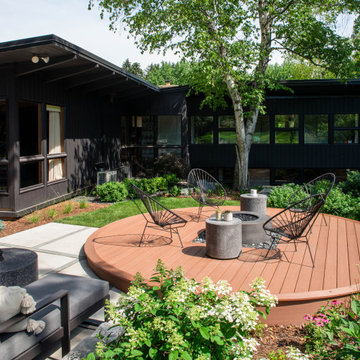
The circular composite deck has a cutout filled with beach pebbles for the gas fire feature.
Renn Kuhnen Photography
ミルウォーキーにあるお手頃価格の中くらいなミッドセンチュリースタイルのおしゃれなウッドデッキの写真
ミルウォーキーにあるお手頃価格の中くらいなミッドセンチュリースタイルのおしゃれなウッドデッキの写真
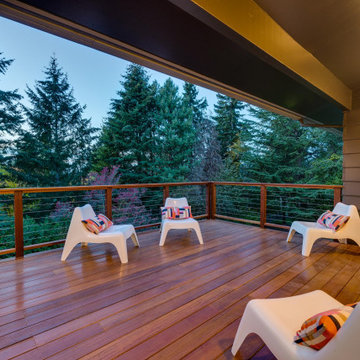
Outdoor deck off the dining/kitchen area
ポートランドにあるラグジュアリーな巨大なミッドセンチュリースタイルのおしゃれな裏庭のデッキ (ワイヤーの手すり) の写真
ポートランドにあるラグジュアリーな巨大なミッドセンチュリースタイルのおしゃれな裏庭のデッキ (ワイヤーの手すり) の写真
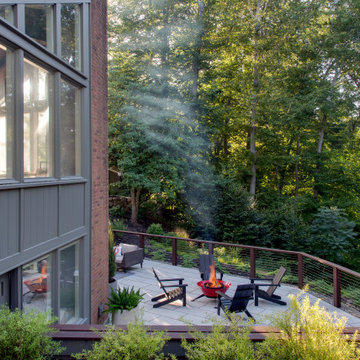
Created a multi-level outdoor living space to match the mid-century modern style of the home with upper deck and lower patio. Porcelain pavers create a clean pattern to offset the modern furniture, which is neutral in color and simple in shape to balance with the bold-colored accents.
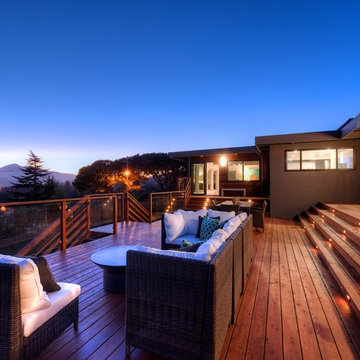
This 1963 one-story classic is the perfect blend of vintage and modern luxury. Prominently sited on a premium view lot in the highly sought-after Loch Lomond neighborhood of San Rafael. Southern exposure with wide open views that open out to a spectacular deck and level yard showing off the Bay, Mt. Tamalpais, and surrounding hills. Remodeled to perfection with a focus on maintaining the mid-century feeling and style with 21st Century amenities. 4 bedrooms, 3.5 baths, plus Office/Den/5th bedroom with glass French doors opening to family room and doors leading out to private rear patio. Over 1/3 acre level yard and 72" wide steel and glass pivot door opening into an all-glass formal entry. Spectacular open Kitchen/Family combination, custom kitchen cabinetry and large spacious island with counter seating and beautiful thick quartz countertop. Fisher and Paykel stainless appliances, custom built- gas fireplace in family room. Floor to ceiling windows create spectacular bay and mountain views and leads you out to the open and spacious deck area. Vein-cut limestone plank flooring throughout the main areas of the house. Wood floors in master bedroom and high end carpeting in the additional bedrooms. New roof, electric, plumbing, furnace, tank less water heaters, air-conditioning.
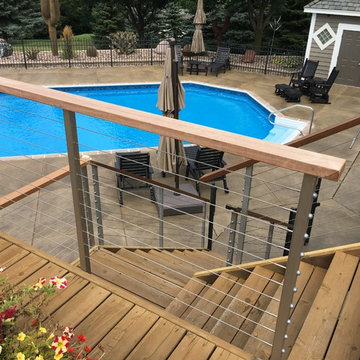
This was project where the homeowner had very poor views of their pool and patio area, and the beautiful surrounding countryside. Not anymore since the cable railing was installed on the deck

‘Oh What A Ceiling!’ ingeniously transformed a tired mid-century brick veneer house into a suburban oasis for a multigenerational family. Our clients, Gabby and Peter, came to us with a desire to reimagine their ageing home such that it could better cater to their modern lifestyles, accommodate those of their adult children and grandchildren, and provide a more intimate and meaningful connection with their garden. The renovation would reinvigorate their home and allow them to re-engage with their passions for cooking and sewing, and explore their skills in the garden and workshop.
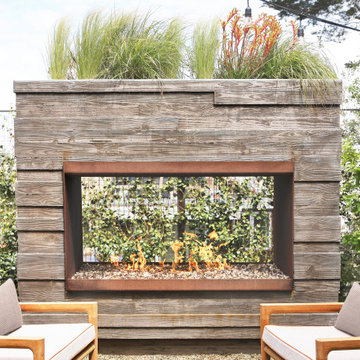
A cozy and luxury outdoor fireplace area.
サンフランシスコにある広いミッドセンチュリースタイルのおしゃれなウッドデッキ (屋外暖炉) の写真
サンフランシスコにある広いミッドセンチュリースタイルのおしゃれなウッドデッキ (屋外暖炉) の写真
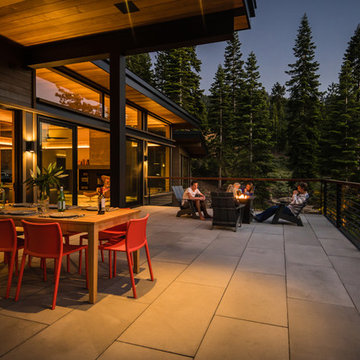
View Terrace. Photo by Jeff Freeman.
サクラメントにある中くらいなミッドセンチュリースタイルのおしゃれな裏庭のデッキ (ファイヤーピット、張り出し屋根) の写真
サクラメントにある中くらいなミッドセンチュリースタイルのおしゃれな裏庭のデッキ (ファイヤーピット、張り出し屋根) の写真
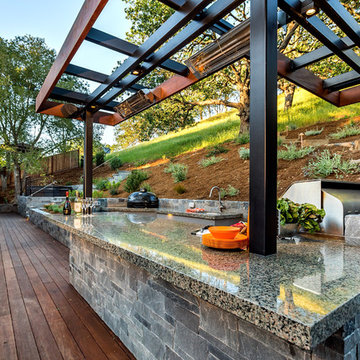
Ammirato Construction's use of K2's Pacific Ashlar thin veneer, is beautifully displayed on many of the walls of this property.
サンフランシスコにある広いミッドセンチュリースタイルのおしゃれな裏庭のデッキ (アウトドアキッチン、パーゴラ) の写真
サンフランシスコにある広いミッドセンチュリースタイルのおしゃれな裏庭のデッキ (アウトドアキッチン、パーゴラ) の写真
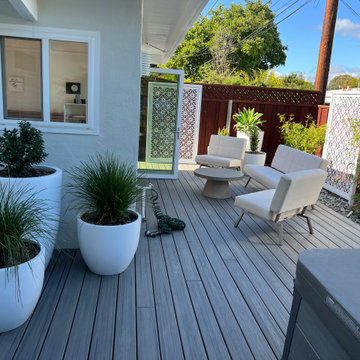
La Cantina doors added to the bedroom opens the house to a whole new expansive outdoor room addition. Mid Century modern furnishings compliment the Eichler style. Laser cut panels create vertical wall to define the room Large white planters help to define the space which features a hot tub spa.
ミッドセンチュリースタイルの裏庭のデッキの写真
1
