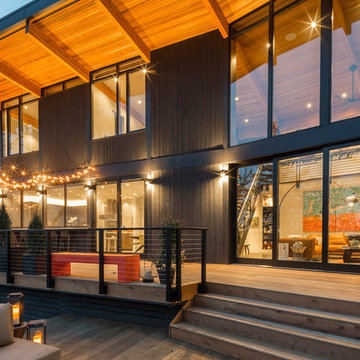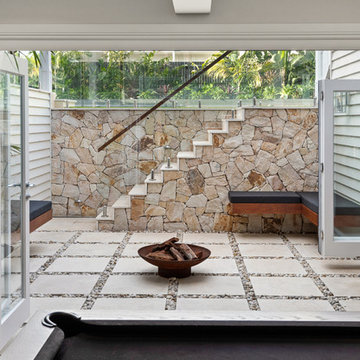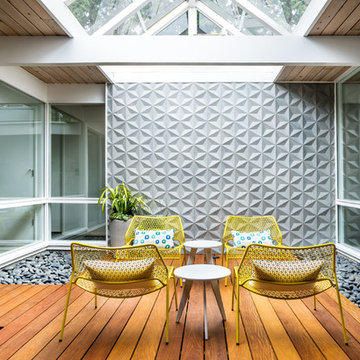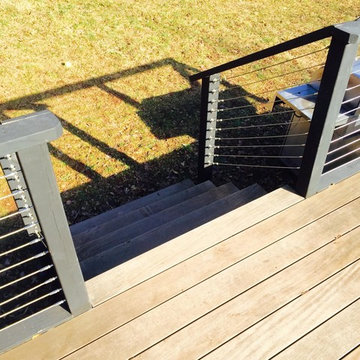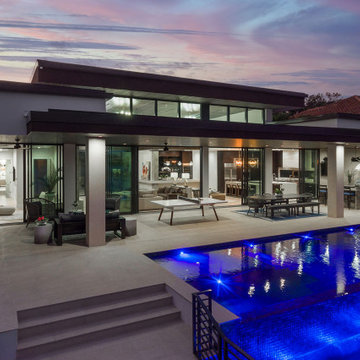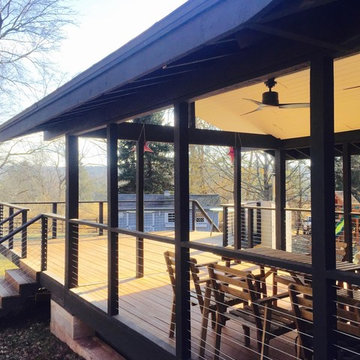高級な、ラグジュアリーなミッドセンチュリースタイルのウッドデッキの写真
絞り込み:
資材コスト
並び替え:今日の人気順
写真 1〜20 枚目(全 274 枚)
1/4
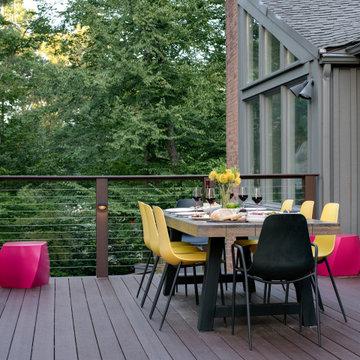
Created a multi-level outdoor living space to match the mid-century modern style of the home with upper deck and lower patio. Porcelain pavers create a clean pattern to offset the modern furniture, which is neutral in color and simple in shape to balance with the bold-colored accents.
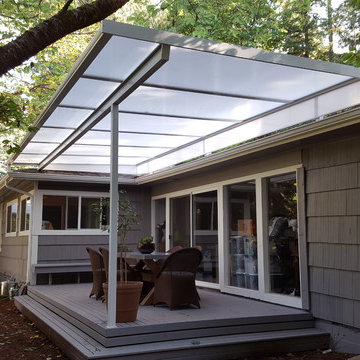
A white powder coated aluminum frame with Solar White impact resistant acrylic panels bring maximum light into this classic rambler and provide covered outdoor living space.
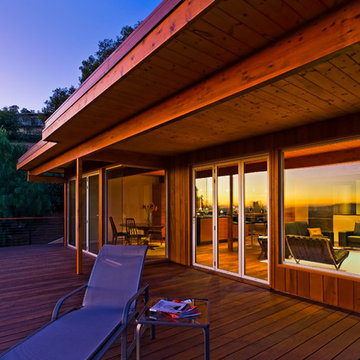
1950’s mid century modern hillside home.
full restoration | addition | modernization.
board formed concrete | clear wood finishes | mid-mod style.
サンタバーバラにあるラグジュアリーな広いミッドセンチュリースタイルのおしゃれな裏庭のデッキ (張り出し屋根) の写真
サンタバーバラにあるラグジュアリーな広いミッドセンチュリースタイルのおしゃれな裏庭のデッキ (張り出し屋根) の写真
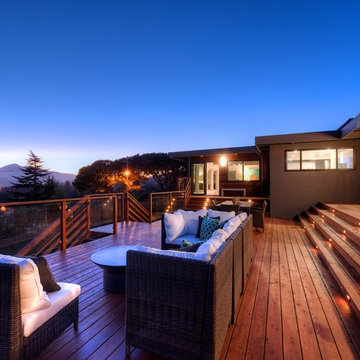
This 1963 one-story classic is the perfect blend of vintage and modern luxury. Prominently sited on a premium view lot in the highly sought-after Loch Lomond neighborhood of San Rafael. Southern exposure with wide open views that open out to a spectacular deck and level yard showing off the Bay, Mt. Tamalpais, and surrounding hills. Remodeled to perfection with a focus on maintaining the mid-century feeling and style with 21st Century amenities. 4 bedrooms, 3.5 baths, plus Office/Den/5th bedroom with glass French doors opening to family room and doors leading out to private rear patio. Over 1/3 acre level yard and 72" wide steel and glass pivot door opening into an all-glass formal entry. Spectacular open Kitchen/Family combination, custom kitchen cabinetry and large spacious island with counter seating and beautiful thick quartz countertop. Fisher and Paykel stainless appliances, custom built- gas fireplace in family room. Floor to ceiling windows create spectacular bay and mountain views and leads you out to the open and spacious deck area. Vein-cut limestone plank flooring throughout the main areas of the house. Wood floors in master bedroom and high end carpeting in the additional bedrooms. New roof, electric, plumbing, furnace, tank less water heaters, air-conditioning.
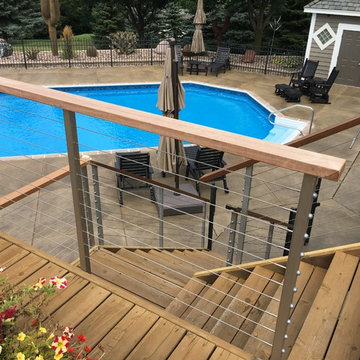
This was project where the homeowner had very poor views of their pool and patio area, and the beautiful surrounding countryside. Not anymore since the cable railing was installed on the deck
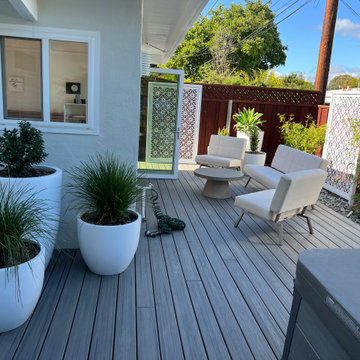
La Cantina doors added to the bedroom opens the house to a whole new expansive outdoor room addition. Mid Century modern furnishings compliment the Eichler style. Laser cut panels create vertical wall to define the room Large white planters help to define the space which features a hot tub spa.
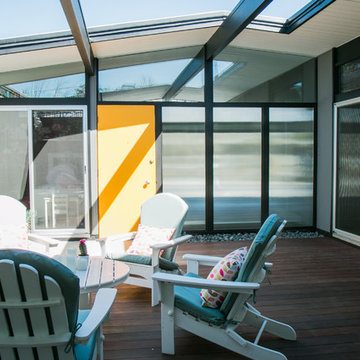
Renovation of a 1952 Midcentury Modern Eichler home in San Jose, CA.
Full remodel of kitchen, main living areas and central atrium incl flooring and new windows in the entire home - all to bring the home in line with its mid-century modern roots, while adding a modern style and a touch of Scandinavia.
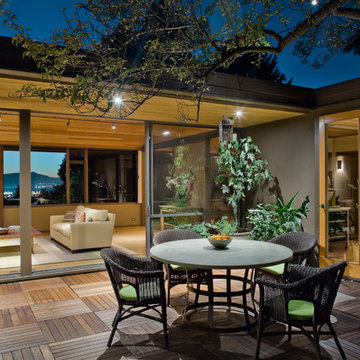
Indoor-outdoor courtyard, living room in mid-century-modern home. Living room with expansive views of the San Francisco Bay, with wood ceilings and floor to ceiling sliding doors. Courtyard with round dining table and wicker patio chairs, orange lounge chair and wood side table. Large potted plants on teak deck tiles in the Berkeley hills, California.
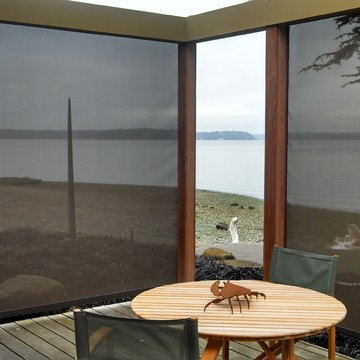
Mid-century modern waterfront home needed sun screen on western deck to make using the deck more enjoyable. Land2c added the minimal arbor with push-button electric sun screening on two sides to blend well with the homes's architecture. The view remains clear, the sun is reduced, and outdoor sitting is now pleasant even in strong sunlight.
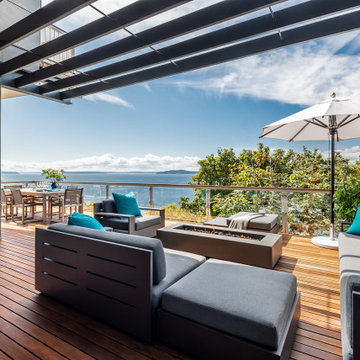
Expansive deck with outdoor living room and dining room. Outdoor sofas surround the firepit. Steel trellis above and IPE deck below. The custom steel and glass deck rail was designed with the view in mind.
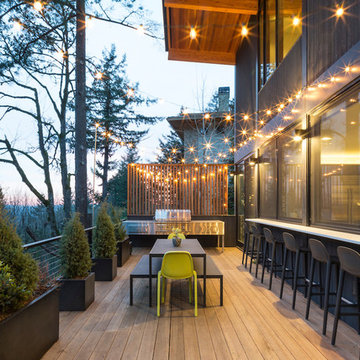
Deck and outdoor dining/kitchen
Built Photo
ポートランドにある高級な広いミッドセンチュリースタイルのおしゃれな裏庭のデッキ (アウトドアキッチン、張り出し屋根) の写真
ポートランドにある高級な広いミッドセンチュリースタイルのおしゃれな裏庭のデッキ (アウトドアキッチン、張り出し屋根) の写真
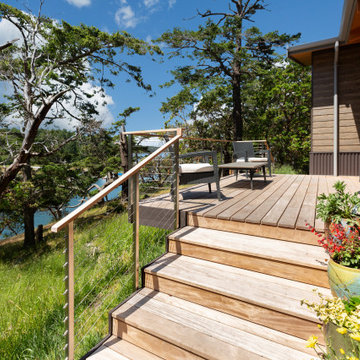
Architect: Domain Design Architects
Photography: Joe Belcovson Photography
シアトルにある高級な中くらいなミッドセンチュリースタイルのおしゃれな裏庭のデッキの写真
シアトルにある高級な中くらいなミッドセンチュリースタイルのおしゃれな裏庭のデッキの写真
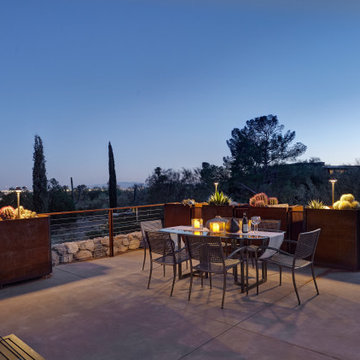
Tucson, Az 85718 city view. Key succulents are very low water and high impact and look great year around. steel frames with steel cabling and corten planters create a secure perimeter. Floating concrete deck that compliments the mid century modern architecture.
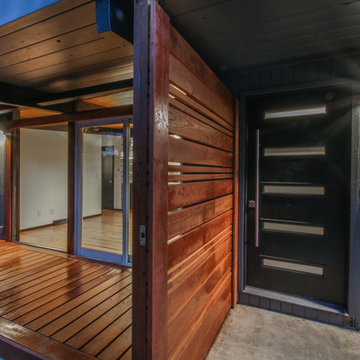
A sleek front door and new courtyard fence add some much needed privacy and style to this mid century home. The horizontal lines of the fence and front door windows echo the horizontal lines used throughout the house.
Photo by Adrian Kinney
高級な、ラグジュアリーなミッドセンチュリースタイルのウッドデッキの写真
1
