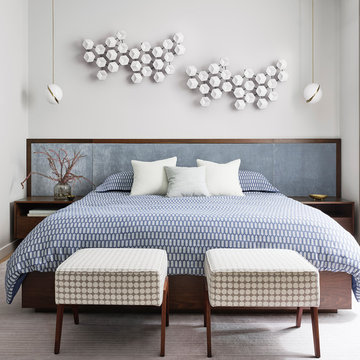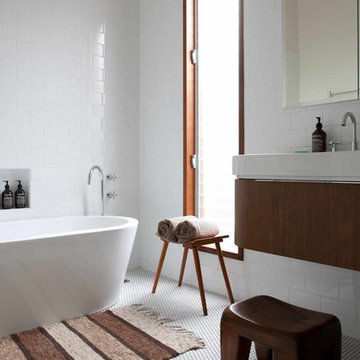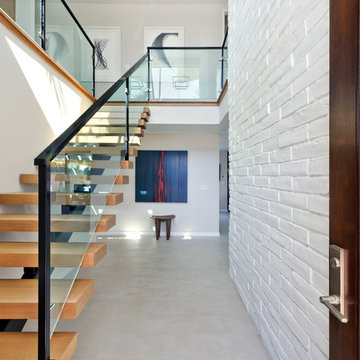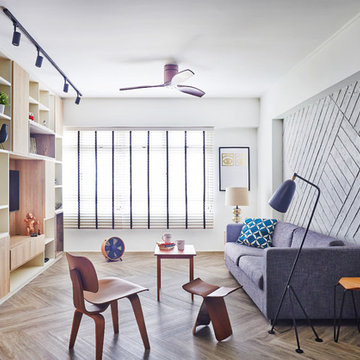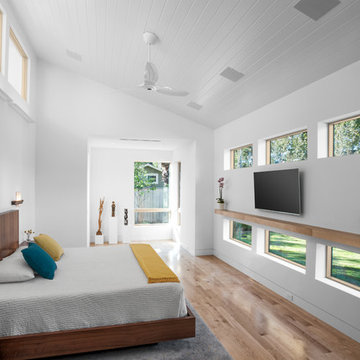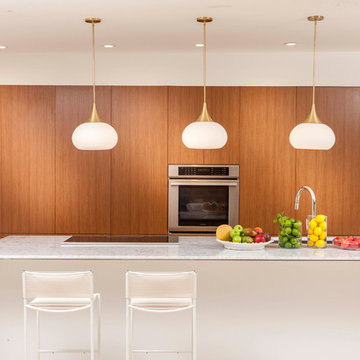ベージュの、白いミッドセンチュリースタイルの家の画像・アイデア

Klopf Architecture and Outer space Landscape Architects designed a new warm, modern, open, indoor-outdoor home in Los Altos, California. Inspired by mid-century modern homes but looking for something completely new and custom, the owners, a couple with two children, bought an older ranch style home with the intention of replacing it.
Created on a grid, the house is designed to be at rest with differentiated spaces for activities; living, playing, cooking, dining and a piano space. The low-sloping gable roof over the great room brings a grand feeling to the space. The clerestory windows at the high sloping roof make the grand space light and airy.
Upon entering the house, an open atrium entry in the middle of the house provides light and nature to the great room. The Heath tile wall at the back of the atrium blocks direct view of the rear yard from the entry door for privacy.
The bedrooms, bathrooms, play room and the sitting room are under flat wing-like roofs that balance on either side of the low sloping gable roof of the main space. Large sliding glass panels and pocketing glass doors foster openness to the front and back yards. In the front there is a fenced-in play space connected to the play room, creating an indoor-outdoor play space that could change in use over the years. The play room can also be closed off from the great room with a large pocketing door. In the rear, everything opens up to a deck overlooking a pool where the family can come together outdoors.
Wood siding travels from exterior to interior, accentuating the indoor-outdoor nature of the house. Where the exterior siding doesn’t come inside, a palette of white oak floors, white walls, walnut cabinetry, and dark window frames ties all the spaces together to create a uniform feeling and flow throughout the house. The custom cabinetry matches the minimal joinery of the rest of the house, a trim-less, minimal appearance. Wood siding was mitered in the corners, including where siding meets the interior drywall. Wall materials were held up off the floor with a minimal reveal. This tight detailing gives a sense of cleanliness to the house.
The garage door of the house is completely flush and of the same material as the garage wall, de-emphasizing the garage door and making the street presentation of the house kinder to the neighborhood.
The house is akin to a custom, modern-day Eichler home in many ways. Inspired by mid-century modern homes with today’s materials, approaches, standards, and technologies. The goals were to create an indoor-outdoor home that was energy-efficient, light and flexible for young children to grow. This 3,000 square foot, 3 bedroom, 2.5 bathroom new house is located in Los Altos in the heart of the Silicon Valley.
Klopf Architecture Project Team: John Klopf, AIA, and Chuang-Ming Liu
Landscape Architect: Outer space Landscape Architects
Structural Engineer: ZFA Structural Engineers
Staging: Da Lusso Design
Photography ©2018 Mariko Reed
Location: Los Altos, CA
Year completed: 2017
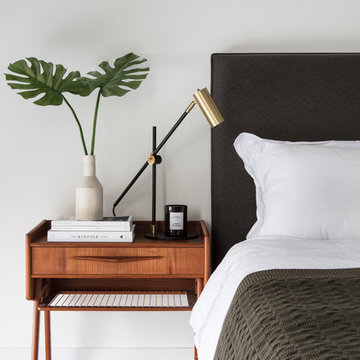
Nathalie Priem
ロンドンにある中くらいなミッドセンチュリースタイルのおしゃれな主寝室 (白い壁、カーペット敷き、グレーの床) のレイアウト
ロンドンにある中くらいなミッドセンチュリースタイルのおしゃれな主寝室 (白い壁、カーペット敷き、グレーの床) のレイアウト
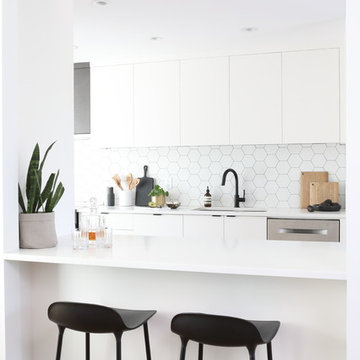
バンクーバーにあるミッドセンチュリースタイルのおしゃれなキッチン (アンダーカウンターシンク、フラットパネル扉のキャビネット、白いキャビネット、白いキッチンパネル、セメントタイルのキッチンパネル、シルバーの調理設備、無垢フローリング、アイランドなし、茶色い床、白いキッチンカウンター) の写真
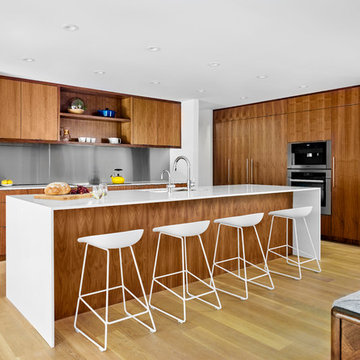
Casey Dunn Photography
オースティンにあるミッドセンチュリースタイルのおしゃれなキッチン (中間色木目調キャビネット、シルバーの調理設備、淡色無垢フローリング、フラットパネル扉のキャビネット、ダブルシンク、メタリックのキッチンパネル、ステンレスのキッチンパネル) の写真
オースティンにあるミッドセンチュリースタイルのおしゃれなキッチン (中間色木目調キャビネット、シルバーの調理設備、淡色無垢フローリング、フラットパネル扉のキャビネット、ダブルシンク、メタリックのキッチンパネル、ステンレスのキッチンパネル) の写真
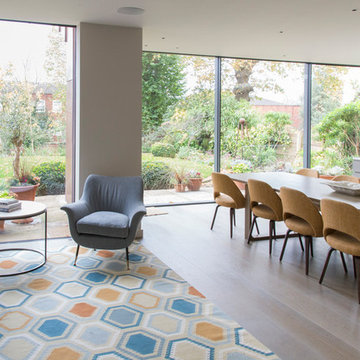
GAphotography by Alessandra Gerardi
ロンドンにある広いミッドセンチュリースタイルのおしゃれなダイニング (ベージュの壁、淡色無垢フローリング、ベージュの床) の写真
ロンドンにある広いミッドセンチュリースタイルのおしゃれなダイニング (ベージュの壁、淡色無垢フローリング、ベージュの床) の写真
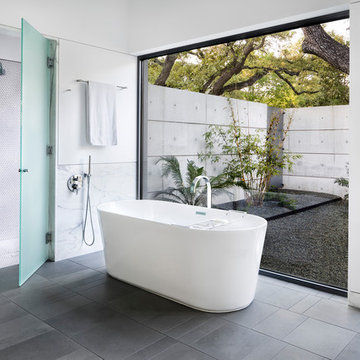
Paul Finkel
オースティンにある広いミッドセンチュリースタイルのおしゃれなマスターバスルーム (置き型浴槽、バリアフリー、白いタイル、モザイクタイル、白い壁、磁器タイルの床、グレーの床、開き戸のシャワー) の写真
オースティンにある広いミッドセンチュリースタイルのおしゃれなマスターバスルーム (置き型浴槽、バリアフリー、白いタイル、モザイクタイル、白い壁、磁器タイルの床、グレーの床、開き戸のシャワー) の写真
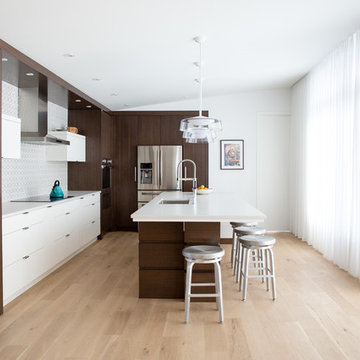
Open concept kitchen with large island
カルガリーにあるミッドセンチュリースタイルのおしゃれなアイランドキッチン (アンダーカウンターシンク、フラットパネル扉のキャビネット、白いキャビネット、マルチカラーのキッチンパネル、シルバーの調理設備、淡色無垢フローリング、ベージュの床、白いキッチンカウンター) の写真
カルガリーにあるミッドセンチュリースタイルのおしゃれなアイランドキッチン (アンダーカウンターシンク、フラットパネル扉のキャビネット、白いキャビネット、マルチカラーのキッチンパネル、シルバーの調理設備、淡色無垢フローリング、ベージュの床、白いキッチンカウンター) の写真
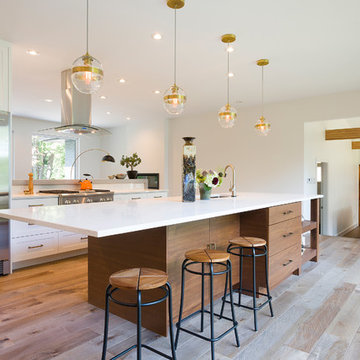
A riverfront property is a desirable piece of property duet to its proximity to a waterway and parklike setting. The value in this renovation to the customer was creating a home that allowed for maximum appreciation of the outside environment and integrating the outside with the inside, and this design achieved this goal completely.
To eliminate the fishbowl effect and sight-lines from the street the kitchen was strategically designed with a higher counter top space, wall areas were added and sinks and appliances were intentional placement. Open shelving in the kitchen and wine display area in the dining room was incorporated to display customer's pottery. Seating on two sides of the island maximize river views and conversation potential. Overall kitchen/dining/great room layout designed for parties, etc. - lots of gathering spots for people to hang out without cluttering the work triangle.
Eliminating walls in the ensuite provided a larger footprint for the area allowing for the freestanding tub and larger walk-in closet. Hardwoods, wood cabinets and the light grey colour pallet were carried through the entire home to integrate the space.
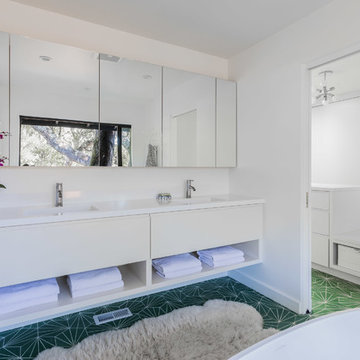
Emily Hagopian Photography
サンフランシスコにあるミッドセンチュリースタイルのおしゃれなマスターバスルーム (フラットパネル扉のキャビネット、白いキャビネット、セメントタイルの床、クオーツストーンの洗面台、緑の床、白い洗面カウンター、白い壁、一体型シンク) の写真
サンフランシスコにあるミッドセンチュリースタイルのおしゃれなマスターバスルーム (フラットパネル扉のキャビネット、白いキャビネット、セメントタイルの床、クオーツストーンの洗面台、緑の床、白い洗面カウンター、白い壁、一体型シンク) の写真
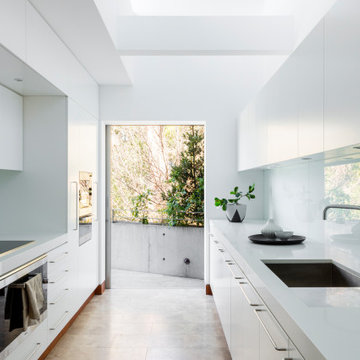
シドニーにある広いミッドセンチュリースタイルのおしゃれなキッチン (アンダーカウンターシンク、クオーツストーンカウンター、白いキッチンパネル、ガラス板のキッチンパネル、黒い調理設備、トラバーチンの床、白いキッチンカウンター、フラットパネル扉のキャビネット、白いキャビネット、アイランドなし、ベージュの床) の写真
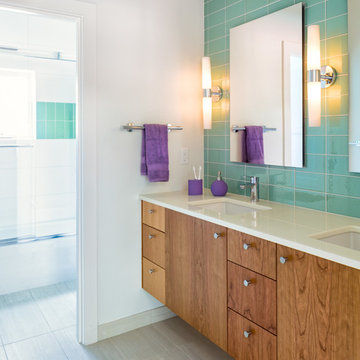
©2013 Mark Quentin / StudioQphoto.com
デンバーにあるミッドセンチュリースタイルのおしゃれな浴室 (中間色木目調キャビネット、青いタイル) の写真
デンバーにあるミッドセンチュリースタイルのおしゃれな浴室 (中間色木目調キャビネット、青いタイル) の写真
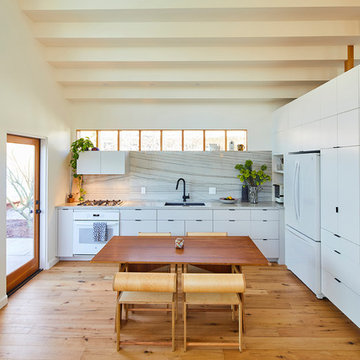
ロサンゼルスにあるミッドセンチュリースタイルのおしゃれなダイニングキッチン (アンダーカウンターシンク、フラットパネル扉のキャビネット、白いキャビネット、白いキッチンパネル、石スラブのキッチンパネル、白い調理設備、無垢フローリング、白いキッチンカウンター) の写真
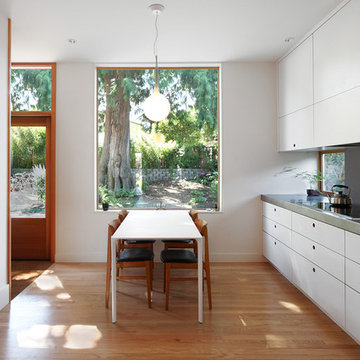
シアトルにあるミッドセンチュリースタイルのおしゃれなダイニングキッチン (フラットパネル扉のキャビネット、白いキャビネット、ステンレスカウンター、メタリックのキッチンパネル、無垢フローリング) の写真

サンフランシスコにある中くらいなミッドセンチュリースタイルのおしゃれなキッチン (アンダーカウンターシンク、青いキッチンパネル、シルバーの調理設備、アイランドなし、茶色い床、白いキッチンカウンター、フラットパネル扉のキャビネット、中間色木目調キャビネット、セラミックタイルのキッチンパネル、無垢フローリング、人工大理石カウンター) の写真
ベージュの、白いミッドセンチュリースタイルの家の画像・アイデア
1



















