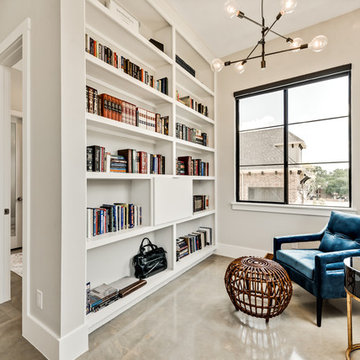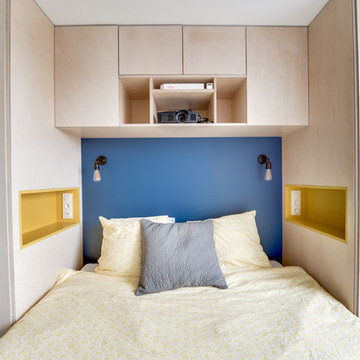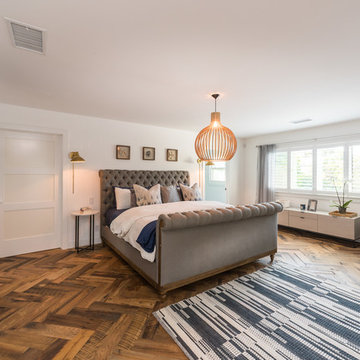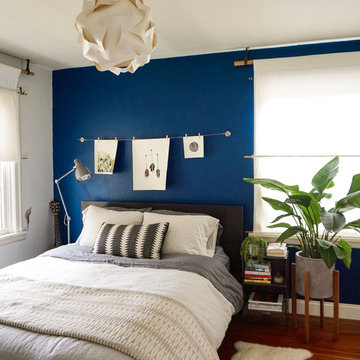ミッドセンチュリースタイルの寝室 (ベージュの壁、青い壁) の写真
絞り込み:
資材コスト
並び替え:今日の人気順
写真 1〜20 枚目(全 762 枚)
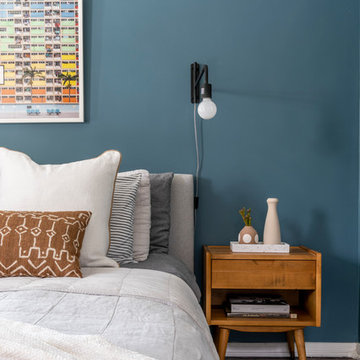
The client needed help to de-clutter and spruce up her master bedroom. We helped her style and add the final details, making her bedroom an open and relaxing environment.
Photography by: Annie Meisel
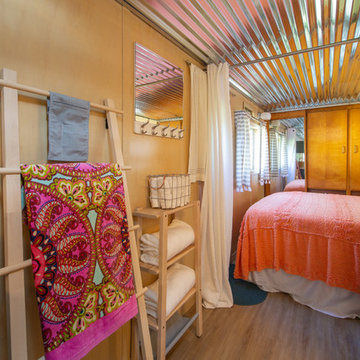
SKP Design has completed a frame up renovation of a 1956 Spartan Imperial Mansion. We combined historic elements, modern elements and industrial touches to reimagine this vintage camper which is now the showroom for our new line of business called Ready To Roll.
http://www.skpdesign.com/spartan-imperial-mansion
You'll see a spectrum of materials, from high end Lumicor translucent door panels to curtains from Walmart. We invested in commercial LVT wood plank flooring which needs to perform and last 20+ years but saved on decor items that we might want to change in a few years. Other materials include a corrugated galvanized ceiling, stained wall paneling, and a contemporary spacious IKEA kitchen. Vintage finds include an orange chenille bedspread from the Netherlands, an antique typewriter cart from Katydid's in South Haven, a 1950's Westinghouse refrigerator and the original Spartan serial number tag displayed on the wall inside.
Photography: Casey Spring

ロンドンにある中くらいなミッドセンチュリースタイルのおしゃれな主寝室 (ベージュの壁、無垢フローリング、茶色い床、壁紙、白い天井、アクセントウォール)
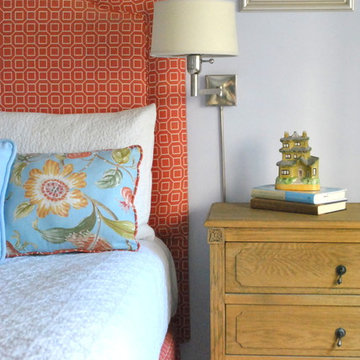
This project involved renovating and decorating a co-op in Center City, Philadelphia. It was a one-bedroom/one bath apartment with a kitchen at 700 s.f. We decided to give it a Mid Century Modern feeling in the living/dining area. The client was not involved in any of the decision-making, but did give us a few requests. We put in the Brazilian hardwood througout the living/dining room/kitchen. All the fixtures, paint, and window treatments are new. We purchased the new living room sofa and blue swivel chair. The wing chair (owner's) was re-upholstered. Since this was a high-low project, we purchased the hard pieces on Craig's list and at auction. The windows in this room face South, so we put in taupe/white solar blinds and softened them with creamy custom made chantung silk panels. The sofa was done in a tweedy orange color and is flanked by two floor lamps of chrome and lucite.
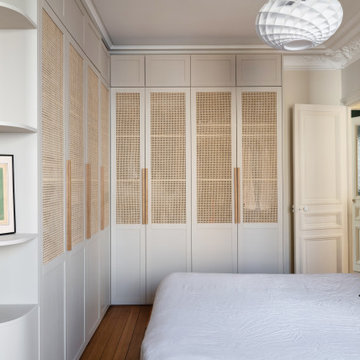
Rénovation complète d'un bel haussmannien de 112m2 avec le déplacement de la cuisine dans l'espace à vivre. Ouverture des cloisons et création d'une cuisine ouverte avec ilot. Création de plusieurs aménagements menuisés sur mesure dont bibliothèque et dressings. Rénovation de deux salle de bains.
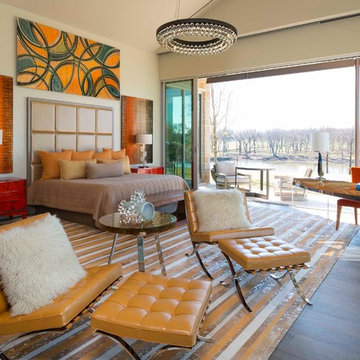
Danny Piassick
ダラスにある巨大なミッドセンチュリースタイルのおしゃれな主寝室 (ベージュの壁、暖炉なし、茶色い床、磁器タイルの床) のレイアウト
ダラスにある巨大なミッドセンチュリースタイルのおしゃれな主寝室 (ベージュの壁、暖炉なし、茶色い床、磁器タイルの床) のレイアウト
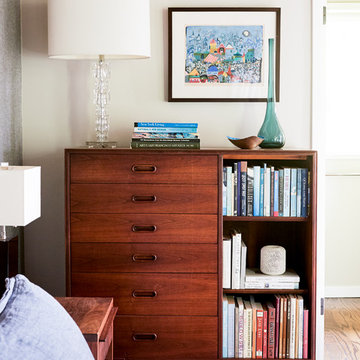
Shangrila Midcentury. Photographer: John Merkl
サンフランシスコにあるミッドセンチュリースタイルのおしゃれな主寝室 (ベージュの壁、無垢フローリング) のレイアウト
サンフランシスコにあるミッドセンチュリースタイルのおしゃれな主寝室 (ベージュの壁、無垢フローリング) のレイアウト
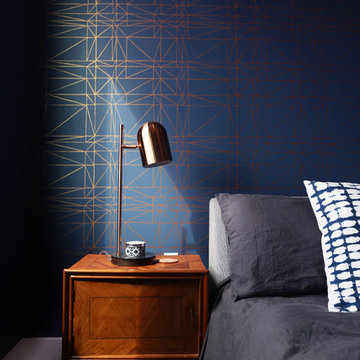
Completed in 2017, this project features midcentury modern interiors with copper, geometric, and moody accents. The design was driven by the client's attraction to a grey, copper, brass, and navy palette, which is featured in three different wallpapers throughout the home. As such, the townhouse incorporates the homeowner's love of angular lines, copper, and marble finishes. The builder-specified kitchen underwent a makeover to incorporate copper lighting fixtures, reclaimed wood island, and modern hardware. In the master bedroom, the wallpaper behind the bed achieves a moody and masculine atmosphere in this elegant "boutique-hotel-like" room. The children's room is a combination of midcentury modern furniture with repetitive robot motifs that the entire family loves. Like in children's space, our goal was to make the home both fun, modern, and timeless for the family to grow into. This project has been featured in Austin Home Magazine, Resource 2018 Issue.
---
Project designed by the Atomic Ranch featured modern designers at Breathe Design Studio. From their Austin design studio, they serve an eclectic and accomplished nationwide clientele including in Palm Springs, LA, and the San Francisco Bay Area.
For more about Breathe Design Studio, see here: https://www.breathedesignstudio.com/
To learn more about this project, see here: https://www.breathedesignstudio.com/mid-century-townhouse
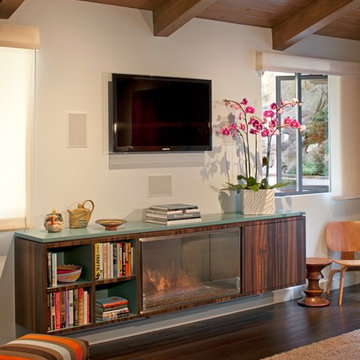
View from the bed...custom cabinet with firebox & storage or the spectacular backyard.
Tom Bonner Photography
ロサンゼルスにある広いミッドセンチュリースタイルのおしゃれな主寝室 (ベージュの壁、濃色無垢フローリング)
ロサンゼルスにある広いミッドセンチュリースタイルのおしゃれな主寝室 (ベージュの壁、濃色無垢フローリング)
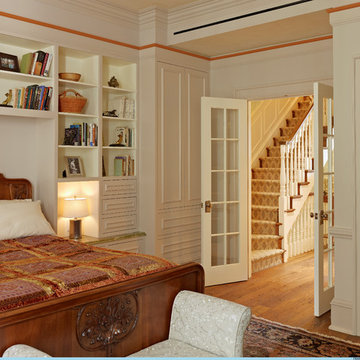
Ronnette Riley Architect was retained to renovate a landmarked brownstone at 117 W 81st Street into a modern family Pied de Terre. The 6,556 square foot building was originally built in the nineteenth century as a 10 family rooming house next to the famous Hotel Endicott. RRA recreated the original front stoop and façade details based on the historic image from 1921 and the neighboring buildings details.
Ronnette Riley Architect’s design proposes to remove the existing ‘L’ shaped rear façade and add a new flush rear addition adding approx. 800 SF. All North facing rooms will be opened up with floor to ceiling and wall to wall 1930’s replica steel factory windows. These double pane steel windows will allow northern light into the building creating a modern, open feel. Additionally, RRA has proposed an extended penthouse and exterior terrace spaces on the roof.
The interior of the home will be completely renovated adding a new elevator and sprinklered stair. The interior design of the building reflects the client’s eclectic style, combining many traditional and modern design elements and using luxurious, yet environmentally conscious and easily maintained materials. Millwork has been incorporated to maximize the home’s large living spaces, front parlor and new gourmet kitchen as well as six bedroom suites with baths and four powder rooms. The new design also encompasses a studio apartment on the Garden Level and additional cellar created by excavating the existing floor slab to allow 8 foot tall ceilings, which will house the mechanical areas as well as a wine cellar and additional storage.
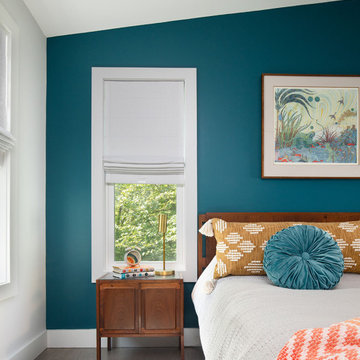
The clients selected a beautiful deep teal color for the accent wall behind the bed -- the color shows off their carefully curated modern furniture and art and looks great with the crisp white walls and trim.
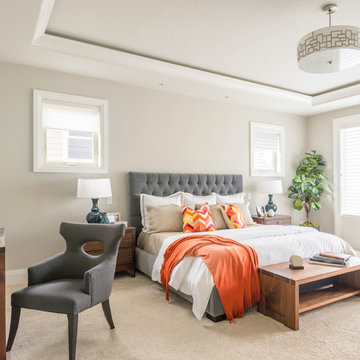
マンチェスターにある中くらいなミッドセンチュリースタイルのおしゃれな主寝室 (ベージュの壁、カーペット敷き、ベージュの床) のレイアウト
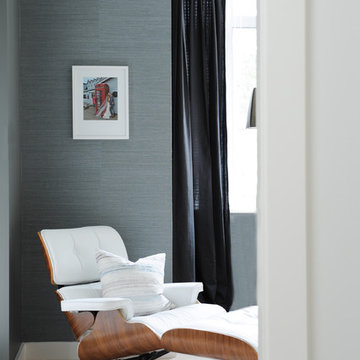
Photo Credit: Tracey Ayton
バンクーバーにある小さなミッドセンチュリースタイルのおしゃれな主寝室 (青い壁、カーペット敷き、白い床) のレイアウト
バンクーバーにある小さなミッドセンチュリースタイルのおしゃれな主寝室 (青い壁、カーペット敷き、白い床) のレイアウト
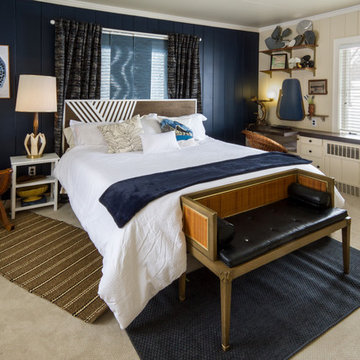
Shane Eagan Photography
インディアナポリスにある中くらいなミッドセンチュリースタイルのおしゃれな主寝室 (青い壁、カーペット敷き、白い床) のインテリア
インディアナポリスにある中くらいなミッドセンチュリースタイルのおしゃれな主寝室 (青い壁、カーペット敷き、白い床) のインテリア
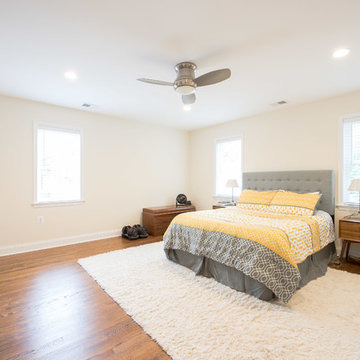
Addition off the side of a typical mid-century post-WWII colonial, including master suite with master bath expansion, first floor family room addition, a complete basement remodel with the addition of new bedroom suite for an AuPair. The clients realized it was more cost effective to do an addition over paying for outside child care for their growing family. Additionally, we helped the clients address some serious drainage issues that were causing settling issues in the home.
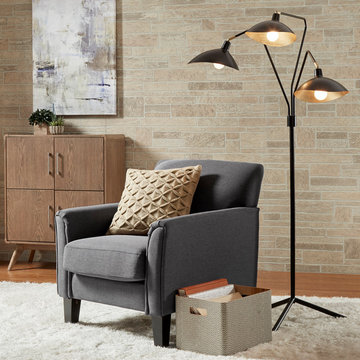
Never underestimate the convenience and style of a good accent chair. You can't beat curling up with a good book in a cozy (but still sophisticated) reading nook. This classic look of the Ava Accent Chair will last for years to come.
Ava Contemporary Accent Chair in Dark Gray Linen
ミッドセンチュリースタイルの寝室 (ベージュの壁、青い壁) の写真
1
