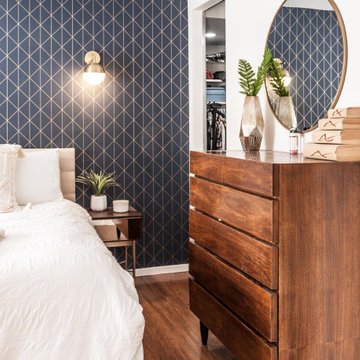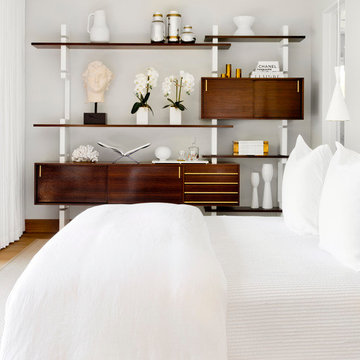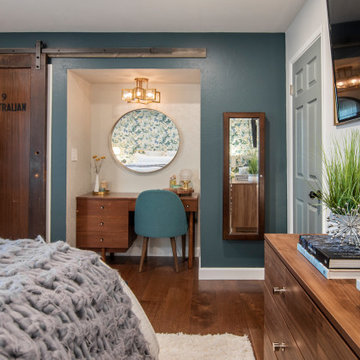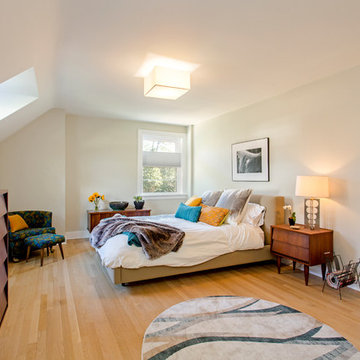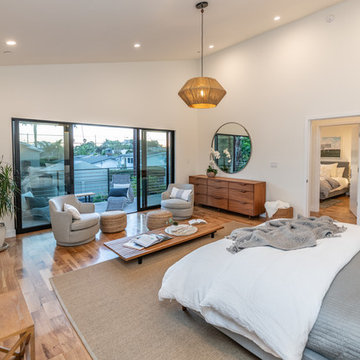ミッドセンチュリースタイルの主寝室 (茶色い床、オレンジの床) の写真
絞り込み:
資材コスト
並び替え:今日の人気順
写真 1〜20 枚目(全 950 枚)
1/5
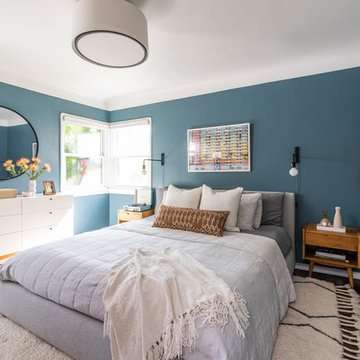
The client needed help to de-clutter and spruce up her master bedroom. We helped her style and add the final details, making her bedroom an open and relaxing environment.
Photography by: Annie Meisel
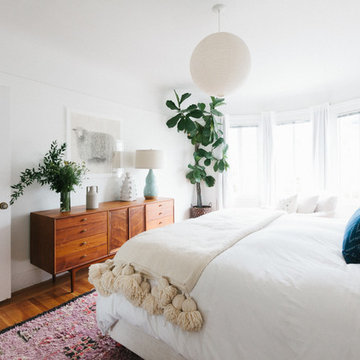
Lauren Edith Photography
サンフランシスコにある中くらいなミッドセンチュリースタイルのおしゃれな主寝室 (白い壁、無垢フローリング、暖炉なし、茶色い床、照明)
サンフランシスコにある中くらいなミッドセンチュリースタイルのおしゃれな主寝室 (白い壁、無垢フローリング、暖炉なし、茶色い床、照明)
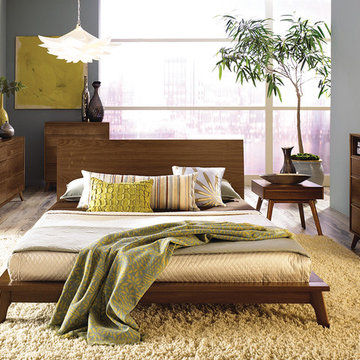
Our Catalina by Copeland combines the clean, unadorned lines of America's mid-century modern designers. Hand-crafted in Vermont.
タンパにある広いミッドセンチュリースタイルのおしゃれな主寝室 (グレーの壁、濃色無垢フローリング、暖炉なし、茶色い床) のレイアウト
タンパにある広いミッドセンチュリースタイルのおしゃれな主寝室 (グレーの壁、濃色無垢フローリング、暖炉なし、茶色い床) のレイアウト
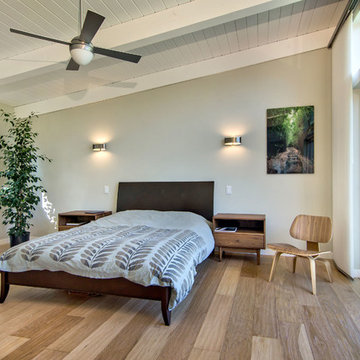
Ceiling fan in master bedroom provides lighting in addition to wall sconces above night stands. A sliding glass door with a transom window leads to the backyard. The vaulted ceiling is painted wood with beams.
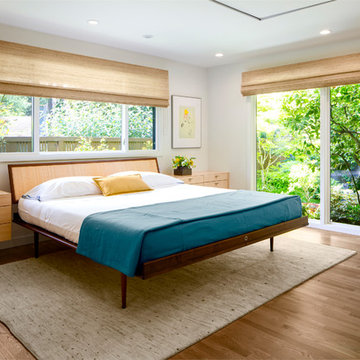
We added a large wall of windows to the master bedroom, custom window treatments and built-in bedside tables.
Photos by Caleb Vandermeer
ポートランドにある広いミッドセンチュリースタイルのおしゃれな主寝室 (白い壁、淡色無垢フローリング、暖炉なし、茶色い床) のレイアウト
ポートランドにある広いミッドセンチュリースタイルのおしゃれな主寝室 (白い壁、淡色無垢フローリング、暖炉なし、茶色い床) のレイアウト
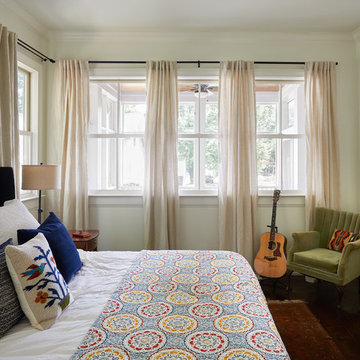
ナッシュビルにある中くらいなミッドセンチュリースタイルのおしゃれな主寝室 (白い壁、濃色無垢フローリング、茶色い床、暖炉なし) のレイアウト
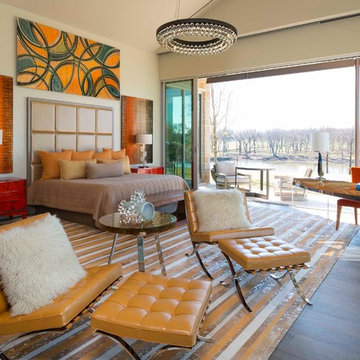
Danny Piassick
ダラスにある巨大なミッドセンチュリースタイルのおしゃれな主寝室 (ベージュの壁、暖炉なし、茶色い床、磁器タイルの床) のレイアウト
ダラスにある巨大なミッドセンチュリースタイルのおしゃれな主寝室 (ベージュの壁、暖炉なし、茶色い床、磁器タイルの床) のレイアウト
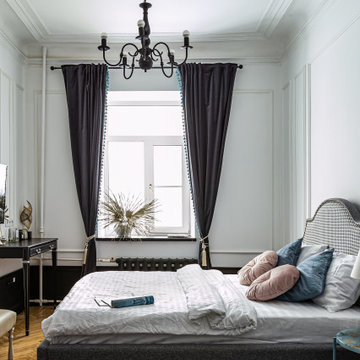
Квартира с парижским шармом в центре Санкт-Петербурга. Автор проекта: Ксения Горская.
サンクトペテルブルクにある中くらいなミッドセンチュリースタイルのおしゃれな主寝室 (白い壁、無垢フローリング、茶色い床、間仕切りカーテン)
サンクトペテルブルクにある中くらいなミッドセンチュリースタイルのおしゃれな主寝室 (白い壁、無垢フローリング、茶色い床、間仕切りカーテン)
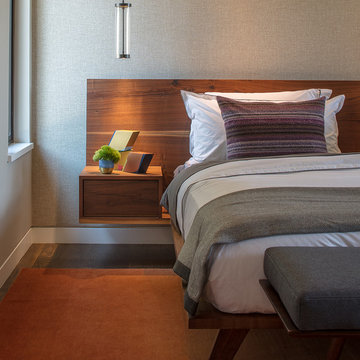
Wallpaper on bed wall: Phillip Jeffries, vinyl, color: Belgian Linen Khaki
Photo by Eric Rorer
While we adore all of our clients and the beautiful structures which we help fill and adorn, like a parent adores all of their children, this recent mid-century modern interior design project was a particular delight.
This client, a smart, energetic, creative, happy person, a man who, in-person, presents as refined and understated — he wanted color. Lots of color. When we introduced some color, he wanted even more color: Bright pops; lively art.
In fact, it started with the art.
This new homeowner was shopping at SLATE ( https://slateart.net) for art one day… many people choose art as the finishing touches to an interior design project, however this man had not yet hired a designer.
He mentioned his predicament to SLATE principal partner (and our dear partner in art sourcing) Danielle Fox, and she promptly referred him to us.
At the time that we began our work, the client and his architect, Jack Backus, had finished up a massive remodel, a thoughtful and thorough update of the elegant, iconic mid-century structure (originally designed by Ratcliff & Ratcliff) for modern 21st-century living.
And when we say, “the client and his architect” — we mean it. In his professional life, our client owns a metal fabrication company; given his skills and knowledge of engineering, build, and production, he elected to act as contractor on the project.
His eye for metal and form made its way into some of our furniture selections, in particular the coffee table in the living room, fabricated and sold locally by Turtle and Hare.
Color for miles: One of our favorite aspects of the project was the long hallway. By choosing to put nothing on the walls, and adorning the length of floor with an amazing, vibrant, patterned rug, we created a perfect venue. The rug stands out, drawing attention to the art on the floor.
In fact, the rugs in each room were as thoughtfully selected for color and design as the art on the walls. In total, on this project, we designed and decorated the living room, family room, master bedroom, and patio.
While my design firm is known for our work with traditional and transitional architecture, and we love those projects, I think it is clear from this project that Modern is also our cup of tea.
If you have a Modern house and are thinking about how to make it more vibrantly YOU, contact us for a consultation.
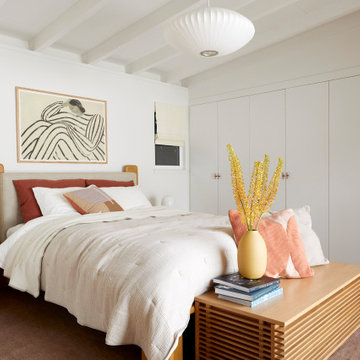
This 1956 John Calder Mackay home had been poorly renovated in years past. We kept the 1400 sqft footprint of the home, but re-oriented and re-imagined the bland white kitchen to a midcentury olive green kitchen that opened up the sight lines to the wall of glass facing the rear yard. We chose materials that felt authentic and appropriate for the house: handmade glazed ceramics, bricks inspired by the California coast, natural white oaks heavy in grain, and honed marbles in complementary hues to the earth tones we peppered throughout the hard and soft finishes. This project was featured in the Wall Street Journal in April 2022.
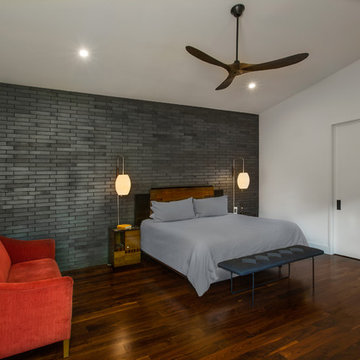
This is a wonderful mid century modern with the perfect color mix of furniture and accessories.
Built by Classic Urban Homes
Photography by Vernon Wentz of Ad Imagery
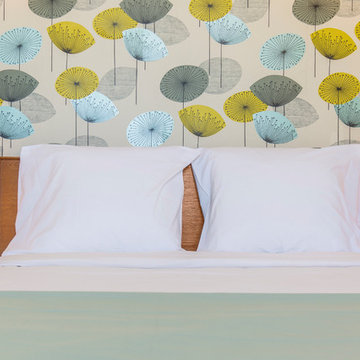
Chambre ouverte sur la pièce de vie, avec vue sur la tour Eiffel depuis le lit
パリにある中くらいなミッドセンチュリースタイルのおしゃれな主寝室 (マルチカラーの壁、淡色無垢フローリング、暖炉なし、茶色い床) のインテリア
パリにある中くらいなミッドセンチュリースタイルのおしゃれな主寝室 (マルチカラーの壁、淡色無垢フローリング、暖炉なし、茶色い床) のインテリア
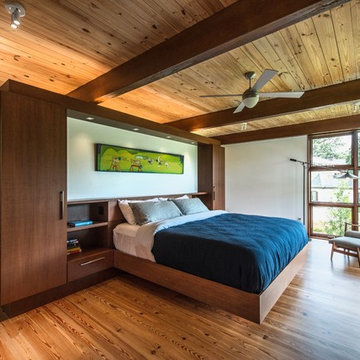
The master bed cantilevers out of a multi-purpose custom closet and storage cabinet. with sweeping views to the south. Cherry veneer cabinets, exposed structural elements and custom window system are stained to match. The salvaged old growth long-leaf pine floors are finished naturally. The exposed tongue and groove #1 southern yellow pine roof deck is unfinished..
photo Fredrik Brauer
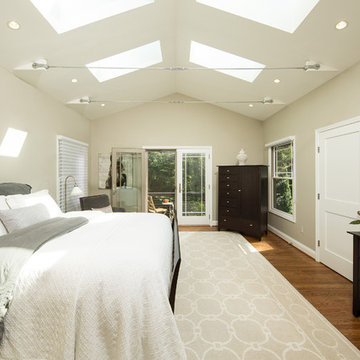
Master bedroom in second story addition in Great Falls, VA. Photographed by Greg Hadley Photography.
ワシントンD.C.にある広いミッドセンチュリースタイルのおしゃれな主寝室 (グレーの壁、無垢フローリング、茶色い床)
ワシントンD.C.にある広いミッドセンチュリースタイルのおしゃれな主寝室 (グレーの壁、無垢フローリング、茶色い床)
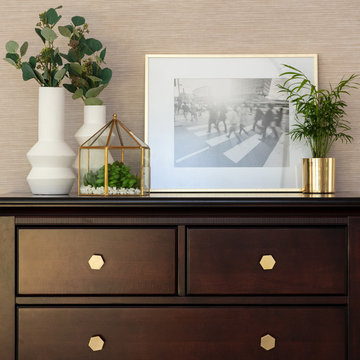
Interior Design | Jeanne Campana Design
Photography | Kyle J. Caldwell
ニューヨークにある広いミッドセンチュリースタイルのおしゃれな主寝室 (ベージュの壁、無垢フローリング、標準型暖炉、木材の暖炉まわり、茶色い床) のインテリア
ニューヨークにある広いミッドセンチュリースタイルのおしゃれな主寝室 (ベージュの壁、無垢フローリング、標準型暖炉、木材の暖炉まわり、茶色い床) のインテリア
ミッドセンチュリースタイルの主寝室 (茶色い床、オレンジの床) の写真
1
