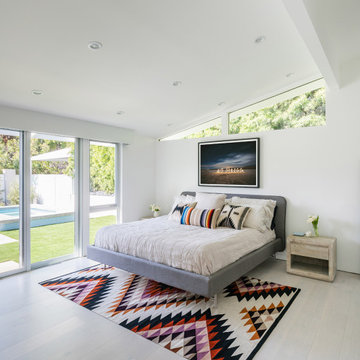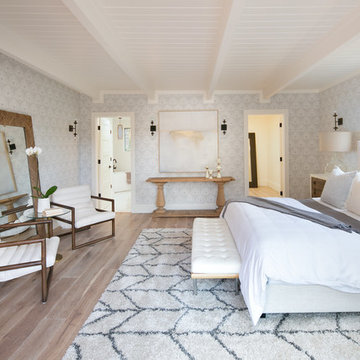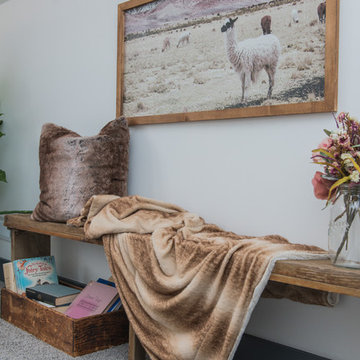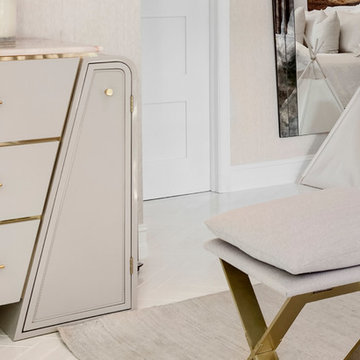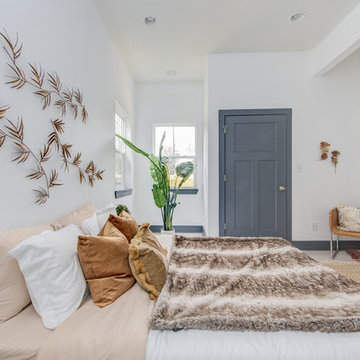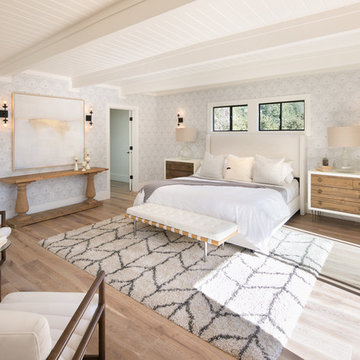ミッドセンチュリースタイルの寝室 (淡色無垢フローリング、白い床) の写真
絞り込み:
資材コスト
並び替え:今日の人気順
写真 1〜20 枚目(全 46 枚)
1/4
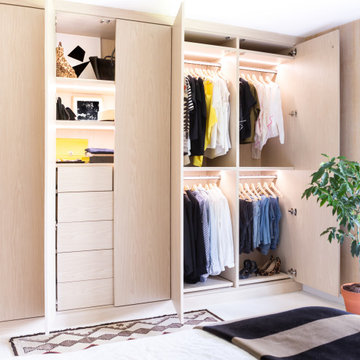
After remodeling and living in a 1920s Colonial for years, creative consultant and editor Michelle Adams set out on a new project: the complete renovation of a new mid-century modern home. Though big on character and open space, the house needed work—especially in terms of functional storage in the master bedroom. Wanting a solution that neatly organized and hid everything from sight while staying true to the home’s aesthetic, Michelle called California Closets Michigan to create a custom design that achieved the style and functionality she desired.
Michelle started the process by sharing an inspiration photo with design consultant Janice Fisher, which highlighted her vision for long, clean lines and feature lighting. Janice translated this desire into a wall-to-wall, floor-to-ceiling custom unit that stored Michelle’s wardrobe to a T. Multiple hanging sections of varying heights corral dresses, skirts, shirts, and pants, while pull-out shoe shelves keep her collection protected and accessible. In the center, drawers provide concealed storage, and shelves above offer a chic display space. Custom lighting throughout spotlights her entire wardrobe.
A streamlined storage solution that blends seamlessly with her home’s mid-century style. Plus, push-to-open doors remove the need for handles, resulting into a clean-lined solution from inside to out.
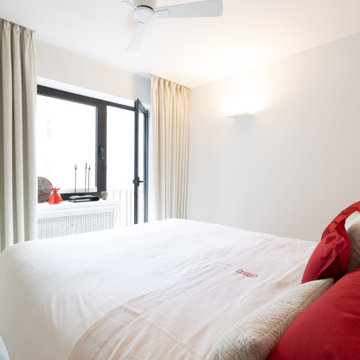
Boxspringbett frei im Raum platziert.
ケルンにある小さなミッドセンチュリースタイルのおしゃれな主寝室 (ベージュの壁、淡色無垢フローリング、白い床、全タイプの天井の仕上げ、全タイプの壁の仕上げ) のレイアウト
ケルンにある小さなミッドセンチュリースタイルのおしゃれな主寝室 (ベージュの壁、淡色無垢フローリング、白い床、全タイプの天井の仕上げ、全タイプの壁の仕上げ) のレイアウト
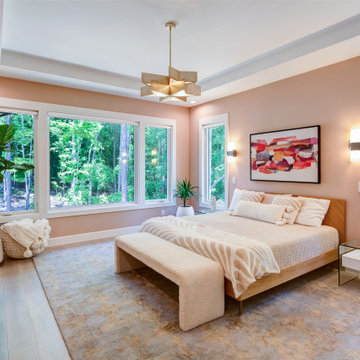
This new build needed to feel warm and inviting. The soft tones and textures makes you want to dive into the bed. @bethellighting, @jaipurliving, @sundaycitzen, @uttermost, @visualcomfort
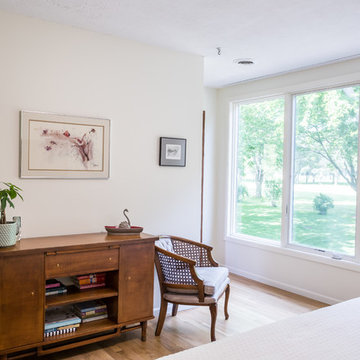
The master bedroom previously had small windows and an odd closet configuration. Opening up the wall of windows to let light in was even more bright with floor-to-ceiling mirrored closet doors on the opposite wall. The Homeowner's collection of antique furniture was complemented by sheer drapery and crisp white bedding.
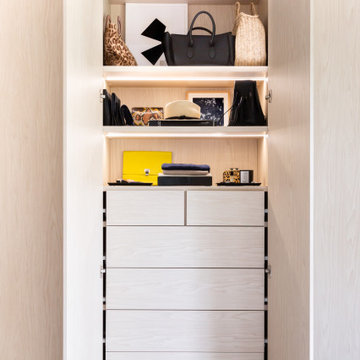
After remodeling and living in a 1920s Colonial for years, creative consultant and editor Michelle Adams set out on a new project: the complete renovation of a new mid-century modern home. Though big on character and open space, the house needed work—especially in terms of functional storage in the master bedroom. Wanting a solution that neatly organized and hid everything from sight while staying true to the home’s aesthetic, Michelle called California Closets Michigan to create a custom design that achieved the style and functionality she desired.
Michelle started the process by sharing an inspiration photo with design consultant Janice Fisher, which highlighted her vision for long, clean lines and feature lighting. Janice translated this desire into a wall-to-wall, floor-to-ceiling custom unit that stored Michelle’s wardrobe to a T. Multiple hanging sections of varying heights corral dresses, skirts, shirts, and pants, while pull-out shoe shelves keep her collection protected and accessible. In the center, drawers provide concealed storage, and shelves above offer a chic display space. Custom lighting throughout spotlights her entire wardrobe.
A streamlined storage solution that blends seamlessly with her home’s mid-century style. Plus, push-to-open doors remove the need for handles, resulting into a clean-lined solution from inside to out.
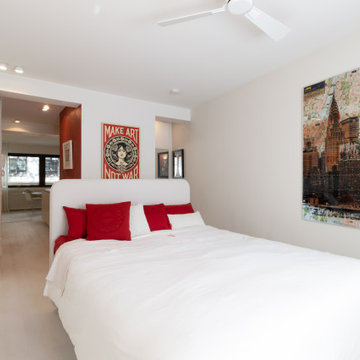
Boxspringbett frei im Raum platziert.
ケルンにある小さなミッドセンチュリースタイルのおしゃれな主寝室 (ベージュの壁、淡色無垢フローリング、白い床、全タイプの天井の仕上げ、全タイプの壁の仕上げ) のインテリア
ケルンにある小さなミッドセンチュリースタイルのおしゃれな主寝室 (ベージュの壁、淡色無垢フローリング、白い床、全タイプの天井の仕上げ、全タイプの壁の仕上げ) のインテリア
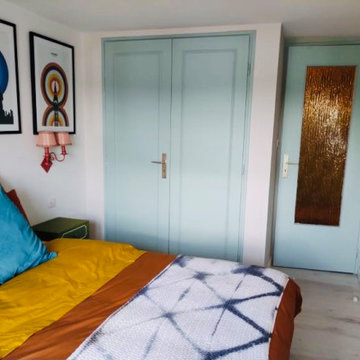
Un petit bleu très clair pour la porte de la chambre et celle fermant la penderie pour apporter un peu de couleur au mur.
Ici, on a mit un sol clair pour maximiser la lumière.
On a récupéré ce miroir très vintage au magasin, on la remit en état et regarder comme il a su trouver sa place!
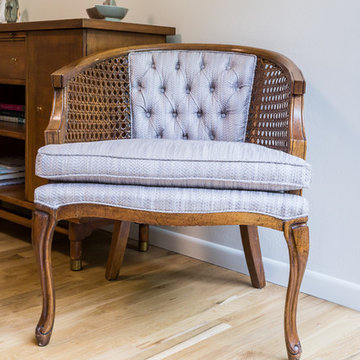
The Homeowner's collection of antique furniture was complemented by sheer drapery and crisp white bedding. The highlighted cane-back chair was reupholstered in a purple and gray fabric with the original tufted back style preserved.
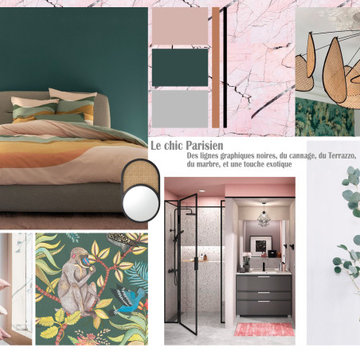
Une des 3 planches d'inspiration présentée aux clients : ce moodboard "Le chic parisien" reprend les lignes graphiques noires du gansage, le cannage pour son côté rétro naturel, le Terrazzo. La décoration est sublimée par un papier peint à motifs exotiques.
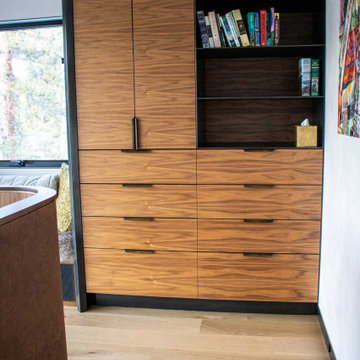
The Manhattan Dresser is a mid century design with clean lines made of walnut, adding functional yet compact storage to any bedroom. Featuring the brass Manhattan Pulls.
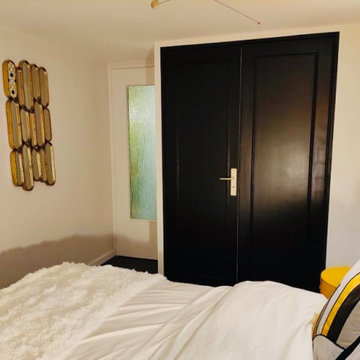
Les portes de placard ont été passées à la peinture noire, on a récupéré ce miroir qu'on a customisé pour le style rétro et comme ça il a trouvé sa place au mur et l'habille élégamment.
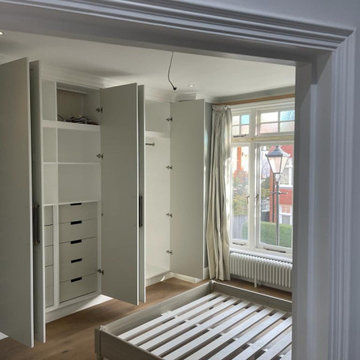
1. Remove all existing flooring, fixtures and fittings
2. Install new electrical wiring and lighting throughout
3. Install new plumbing systems
4. Fit new flooring and underlay
5. Install new door frames and doors
6. Fit new windows
7. Replaster walls and ceilings
8. Decorate with new paint
9. Install new fitted wardrobes and storage
10. Fit new radiators
11. Install a new heating system
12. Fit new skirting boards
13. Fit new architraves and cornicing
14. Install new kitchen cabinets, worktops and appliances
15. Fit new besboke marble bathroom, showers and tiling
16. Fit new engineered wood flooring
17. Removing and build new insulated walls
18. Bespoke joinery works and Wardrobe
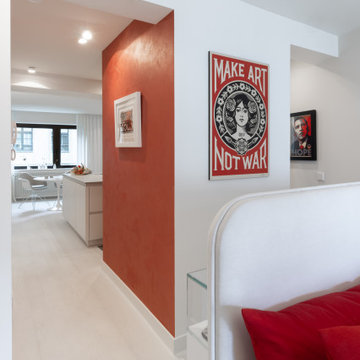
Geöffnete Raumstruktur mit Blick zum Essbereich. Rechts der Eintritt in die Ankleide.
ケルンにある小さなミッドセンチュリースタイルのおしゃれな主寝室 (ベージュの壁、淡色無垢フローリング、白い床、全タイプの天井の仕上げ、全タイプの壁の仕上げ)
ケルンにある小さなミッドセンチュリースタイルのおしゃれな主寝室 (ベージュの壁、淡色無垢フローリング、白い床、全タイプの天井の仕上げ、全タイプの壁の仕上げ)
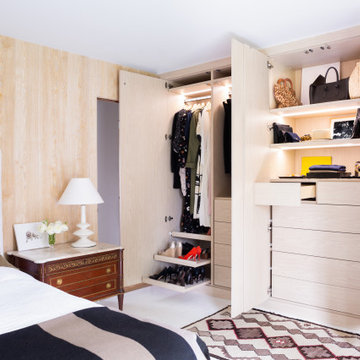
After remodeling and living in a 1920s Colonial for years, creative consultant and editor Michelle Adams set out on a new project: the complete renovation of a new mid-century modern home. Though big on character and open space, the house needed work—especially in terms of functional storage in the master bedroom. Wanting a solution that neatly organized and hid everything from sight while staying true to the home’s aesthetic, Michelle called California Closets Michigan to create a custom design that achieved the style and functionality she desired.
Michelle started the process by sharing an inspiration photo with design consultant Janice Fisher, which highlighted her vision for long, clean lines and feature lighting. Janice translated this desire into a wall-to-wall, floor-to-ceiling custom unit that stored Michelle’s wardrobe to a T. Multiple hanging sections of varying heights corral dresses, skirts, shirts, and pants, while pull-out shoe shelves keep her collection protected and accessible. In the center, drawers provide concealed storage, and shelves above offer a chic display space. Custom lighting throughout spotlights her entire wardrobe.
A streamlined storage solution that blends seamlessly with her home’s mid-century style. Plus, push-to-open doors remove the need for handles, resulting into a clean-lined solution from inside to out.
ミッドセンチュリースタイルの寝室 (淡色無垢フローリング、白い床) の写真
1
