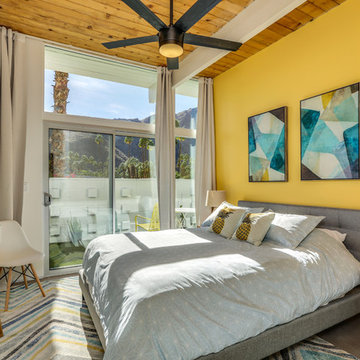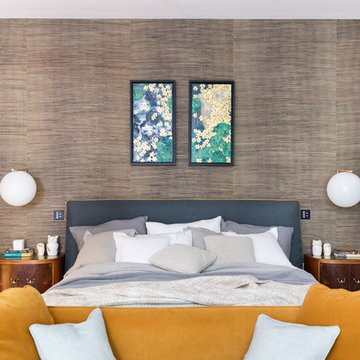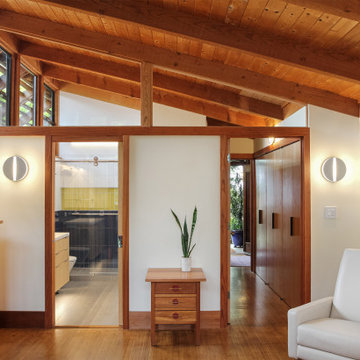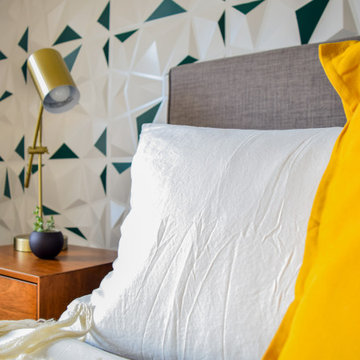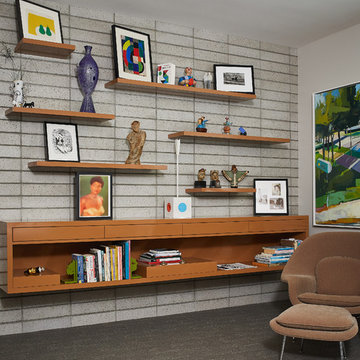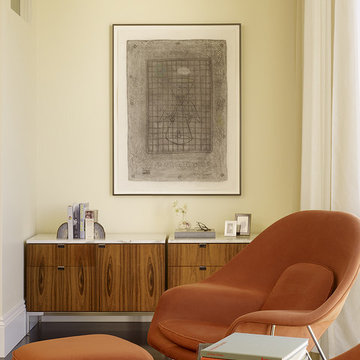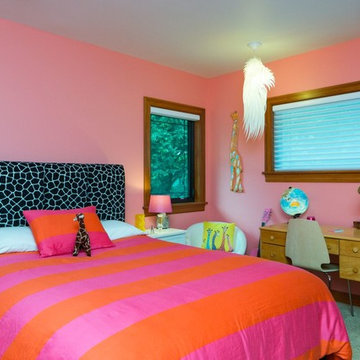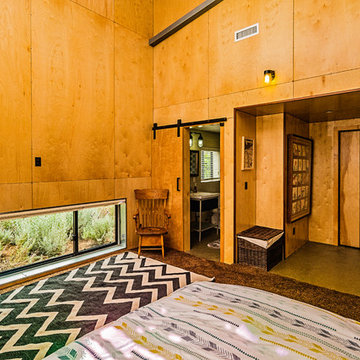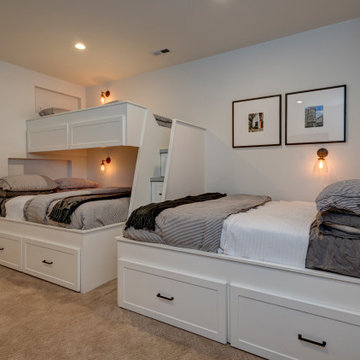オレンジの、木目調のミッドセンチュリースタイルの寝室の写真
絞り込み:
資材コスト
並び替え:今日の人気順
写真 1〜20 枚目(全 328 枚)
1/4
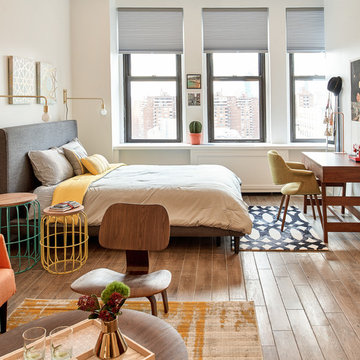
Bed room area with queen size bed. 2 swing arm wall scones to save space of side tables. They are made of brass so add that stylish kick!
Mid century home-office corner with a small desk and a classic mid century arm chair. Small rugs always add a touch of color and polish the entire room look without blocking it!

In the master bedroom, we decided to paint the original ceiling to brighten the space. The doors are custom designed to match the living room. There are sliding screens that pocket into the wall.
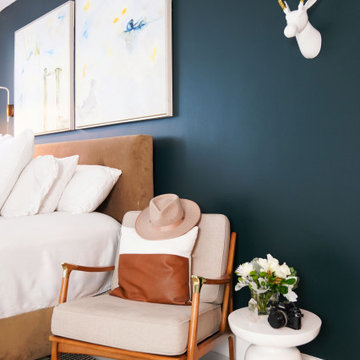
Modern Midcentury Brickell Apartment designed by KJ Design Collective.
マイアミにあるミッドセンチュリースタイルのおしゃれな寝室
マイアミにあるミッドセンチュリースタイルのおしゃれな寝室
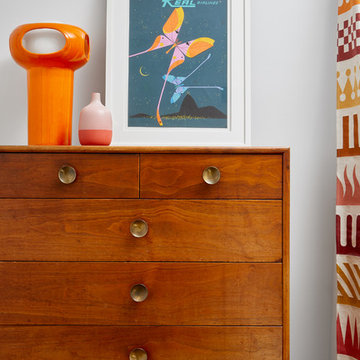
©BrettBulthuis2018
グランドラピッズにある中くらいなミッドセンチュリースタイルのおしゃれな主寝室 (茶色い壁、カーペット敷き、ベージュの床) のレイアウト
グランドラピッズにある中くらいなミッドセンチュリースタイルのおしゃれな主寝室 (茶色い壁、カーペット敷き、ベージュの床) のレイアウト
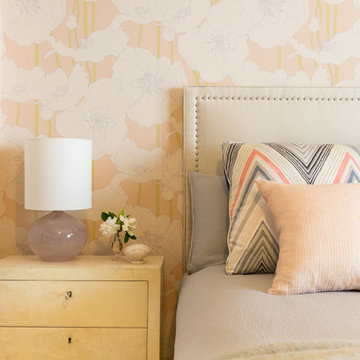
Muted floral wallpaper in soft pastel tones, a neutral parchment bedside table and a matelasse silk headboard create a restful environment. Simple, yet feminine, accessories, as well as kid and pet friendly bedding are the perfect additions to this space.
Photographer: Lauren Edith Andersen

Designed with frequent guests in mind, we layered furnishings and textiles to create a light and spacious bedroom. The floor to ceiling drapery blocks out light for restful sleep. Featured are a velvet-upholstered bed frame, bedside sconces, custom pillows, contemporary art, painted beams, and light oak flooring.
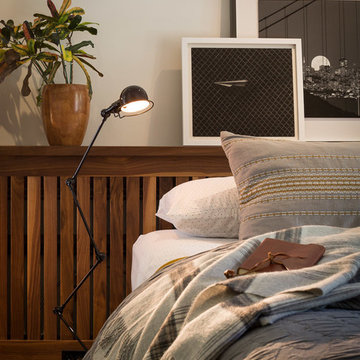
First home, savvy art owners, decided to hire RBD to design their recently purchased two story, four bedroom, midcentury Diamond Heights home to merge their new parenthood and love for entertaining lifestyles. Hired two months prior to the arrival of their baby boy, RBD was successful in installing the nursery just in time. The home required little architectural spatial reconfiguration given the previous owner was an architect, allowing RBD to focus mainly on furniture, fixtures and accessories while updating only a few finishes. New paint grade paneling added a needed midcentury texture to the entry, while an existing site for sore eyes radiator, received a new walnut cover creating a built-in mid-century custom headboard for the guest room, perfect for large art and plant decoration. RBD successfully paired furniture and art selections to connect the existing material finishes by keeping fabrics neutral and complimentary to the existing finishes. The backyard, an SF rare oasis, showcases a hanging chair and custom outdoor floor cushions for easy lounging, while a stylish midcentury heated bench allows easy outdoor entertaining in the SF climate.
Photography Credit: Scott Hargis Photography

A custom platform bed floats in the middle of this modern master bedroom which is anchored by a freestanding wall constructed of quarter turned alder panels. The bed, ceiling and trim are stained a warm honey tone, providing pleasing contrast against ivory walls. Built-in floating bedside tables are serviced the by a pair of bronze pendant lights with clear seedy glass globes. A textured coverlet and shams in shades of off-white and beige are accented with dark copper pillows providing a cozy place to land at the end of a long day.
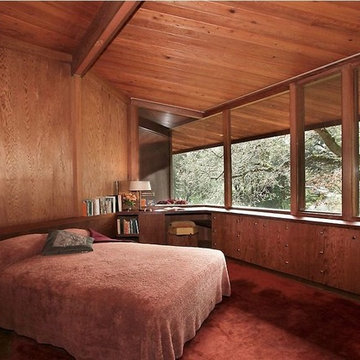
Master Bedroom as originally constructed and prior to Master Bath addition (occurring at panel to left of roof ridge beam and shelves with books). Directly expressed structure, simple palette of materials: integrally colored concrete floor with embed radiant heat system, redwood plywood paneling and casework, douglas fir structural roof decking, plate glass.
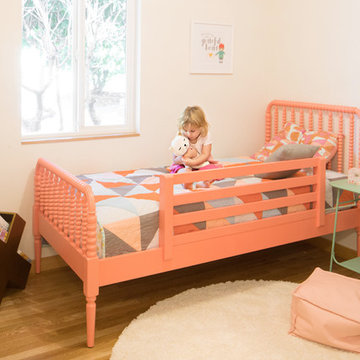
Winner of the 2018 Tour of Homes Best Remodel, this whole house re-design of a 1963 Bennet & Johnson mid-century raised ranch home is a beautiful example of the magic we can weave through the application of more sustainable modern design principles to existing spaces.
We worked closely with our client on extensive updates to create a modernized MCM gem.
Extensive alterations include:
- a completely redesigned floor plan to promote a more intuitive flow throughout
- vaulted the ceilings over the great room to create an amazing entrance and feeling of inspired openness
- redesigned entry and driveway to be more inviting and welcoming as well as to experientially set the mid-century modern stage
- the removal of a visually disruptive load bearing central wall and chimney system that formerly partitioned the homes’ entry, dining, kitchen and living rooms from each other
- added clerestory windows above the new kitchen to accentuate the new vaulted ceiling line and create a greater visual continuation of indoor to outdoor space
- drastically increased the access to natural light by increasing window sizes and opening up the floor plan
- placed natural wood elements throughout to provide a calming palette and cohesive Pacific Northwest feel
- incorporated Universal Design principles to make the home Aging In Place ready with wide hallways and accessible spaces, including single-floor living if needed
- moved and completely redesigned the stairway to work for the home’s occupants and be a part of the cohesive design aesthetic
- mixed custom tile layouts with more traditional tiling to create fun and playful visual experiences
- custom designed and sourced MCM specific elements such as the entry screen, cabinetry and lighting
- development of the downstairs for potential future use by an assisted living caretaker
- energy efficiency upgrades seamlessly woven in with much improved insulation, ductless mini splits and solar gain
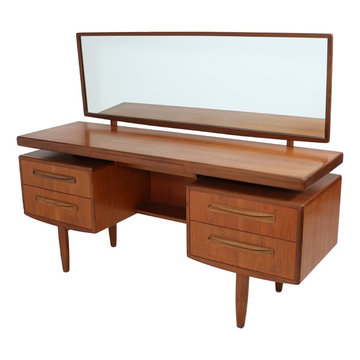
Fantastic mid-century teak vanity with mirror. Designed in the 60s by Victor Bramwell Wilkins for G Plan's Fresco Range. Danish Modern in style.
Very good vintage condition. All the drawers glide well. Secret drawer with black velvet in the middle. There is a small water ring mark on the top. Some minor surface scratches consistent with age and use. Original G Plan sticker in the top drawer.
Gorgeous continuous grain pattern on the front of the drawers.
Asian teak contrasted with afromosia (African teak) handles and rim.
Dimensions: 60" x 18" x 28" L x W x H
オレンジの、木目調のミッドセンチュリースタイルの寝室の写真
1
