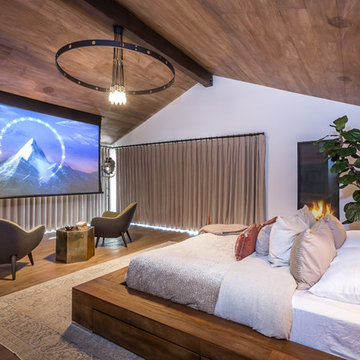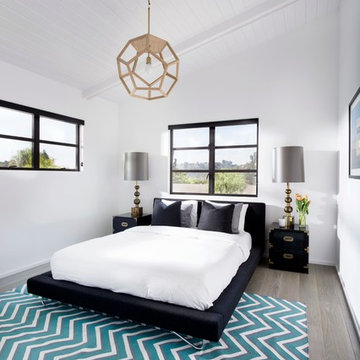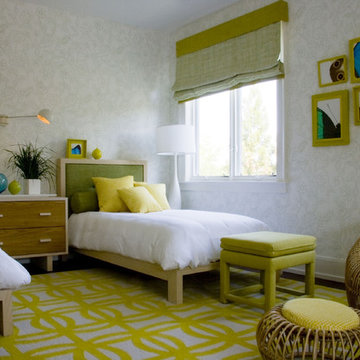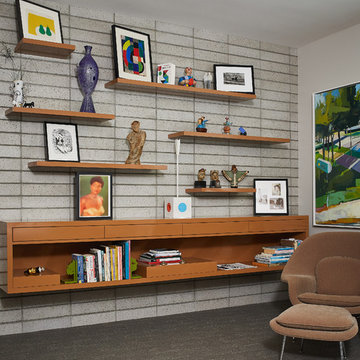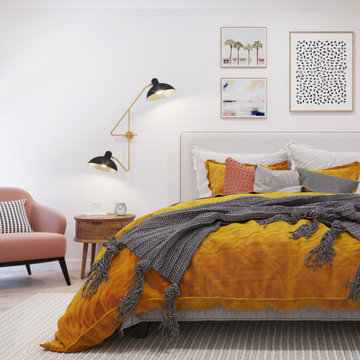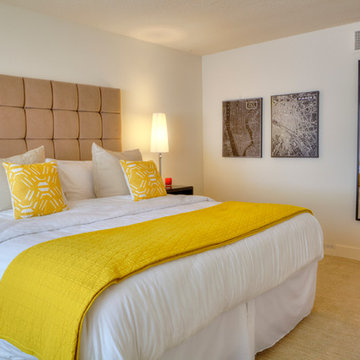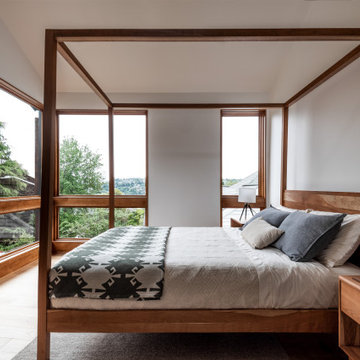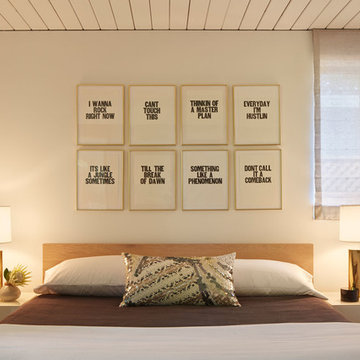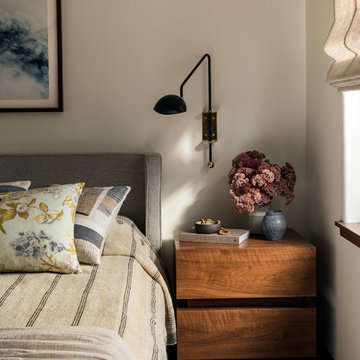ブラウンのミッドセンチュリースタイルの寝室 (オレンジの壁、白い壁) の写真
絞り込み:
資材コスト
並び替え:今日の人気順
写真 1〜20 枚目(全 336 枚)
1/5
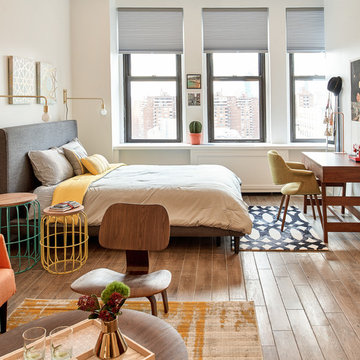
Bed room area with queen size bed. 2 swing arm wall scones to save space of side tables. They are made of brass so add that stylish kick!
Mid century home-office corner with a small desk and a classic mid century arm chair. Small rugs always add a touch of color and polish the entire room look without blocking it!
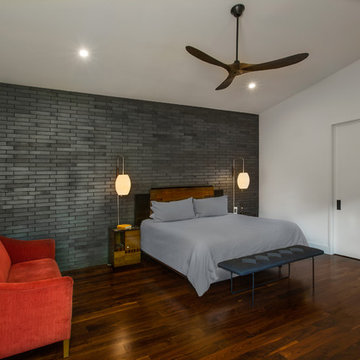
This is a wonderful mid century modern with the perfect color mix of furniture and accessories.
Built by Classic Urban Homes
Photography by Vernon Wentz of Ad Imagery
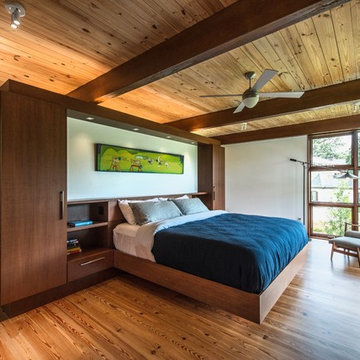
The master bed cantilevers out of a multi-purpose custom closet and storage cabinet. with sweeping views to the south. Cherry veneer cabinets, exposed structural elements and custom window system are stained to match. The salvaged old growth long-leaf pine floors are finished naturally. The exposed tongue and groove #1 southern yellow pine roof deck is unfinished..
photo Fredrik Brauer
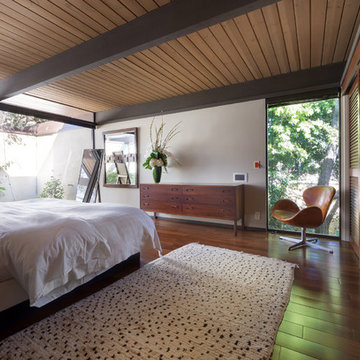
©Teague Hunziker
ロサンゼルスにある広いミッドセンチュリースタイルのおしゃれな主寝室 (白い壁、濃色無垢フローリング、茶色い床) のレイアウト
ロサンゼルスにある広いミッドセンチュリースタイルのおしゃれな主寝室 (白い壁、濃色無垢フローリング、茶色い床) のレイアウト
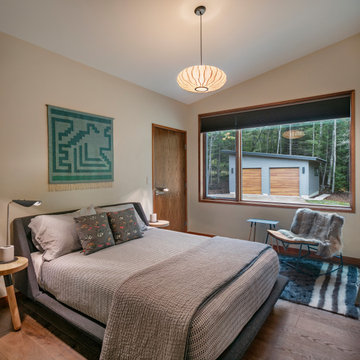
With a grand total of 1,247 square feet of living space, the Lincoln Deck House was designed to efficiently utilize every bit of its floor plan. This home features two bedrooms, two bathrooms, a two-car detached garage and boasts an impressive great room, whose soaring ceilings and walls of glass welcome the outside in to make the space feel one with nature.
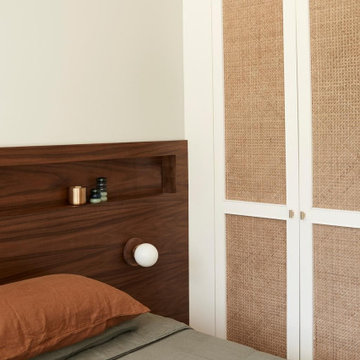
A mid-century modern home renovation using earthy tones and textures throughout with a pop of colour and quirky design features balanced with strong, clean lines of modem and minimalist design.
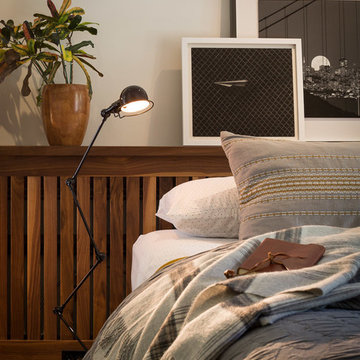
First home, savvy art owners, decided to hire RBD to design their recently purchased two story, four bedroom, midcentury Diamond Heights home to merge their new parenthood and love for entertaining lifestyles. Hired two months prior to the arrival of their baby boy, RBD was successful in installing the nursery just in time. The home required little architectural spatial reconfiguration given the previous owner was an architect, allowing RBD to focus mainly on furniture, fixtures and accessories while updating only a few finishes. New paint grade paneling added a needed midcentury texture to the entry, while an existing site for sore eyes radiator, received a new walnut cover creating a built-in mid-century custom headboard for the guest room, perfect for large art and plant decoration. RBD successfully paired furniture and art selections to connect the existing material finishes by keeping fabrics neutral and complimentary to the existing finishes. The backyard, an SF rare oasis, showcases a hanging chair and custom outdoor floor cushions for easy lounging, while a stylish midcentury heated bench allows easy outdoor entertaining in the SF climate.
Photography Credit: Scott Hargis Photography
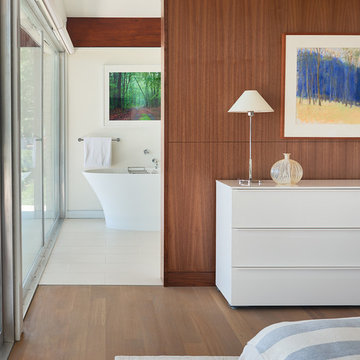
Photography: Anice Hoachlander, Hoachlander Davis Photography.
ワシントンD.C.にある広いミッドセンチュリースタイルのおしゃれな主寝室 (淡色無垢フローリング、白い壁) のインテリア
ワシントンD.C.にある広いミッドセンチュリースタイルのおしゃれな主寝室 (淡色無垢フローリング、白い壁) のインテリア
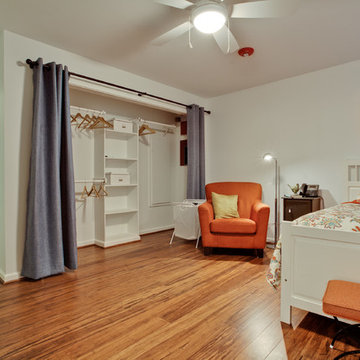
This bedroom was designed with senior living in mind. A spacious bedroom with large doors allows the occupant to easily maneuver about. The drapery panels on the closet add a design element to the room as well as allow for easy access without the trouble of bifold doors coming off track or the trouble of having to maneuver around a door swing if using a walker or wheelchair. This allows the occupant to be as independent as possible. I think the same principle works well for children.
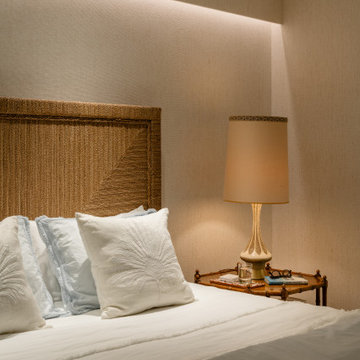
The Primary Bedroom is covered in white with flecks of sand colored grass cloth adding texture, while the rope bed adds yet another layer. The lighting and motorized solar shade valences were customized and also covered in the same grass cloth. The chairs are and bedside tables, lamps, and sconces are vintage, and the porcelain tile runs outside and inside to seamlessly connect the two areas.
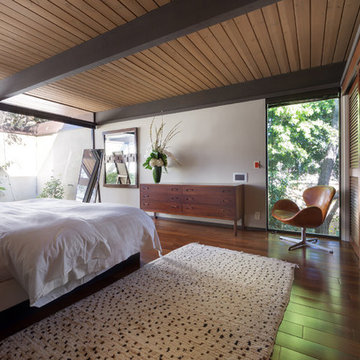
©Teague Hunziker.
Built in 1969. Architects Buff and Hensman
ロサンゼルスにある広いミッドセンチュリースタイルのおしゃれな主寝室 (白い壁、無垢フローリング、茶色い床)
ロサンゼルスにある広いミッドセンチュリースタイルのおしゃれな主寝室 (白い壁、無垢フローリング、茶色い床)
ブラウンのミッドセンチュリースタイルの寝室 (オレンジの壁、白い壁) の写真
1
