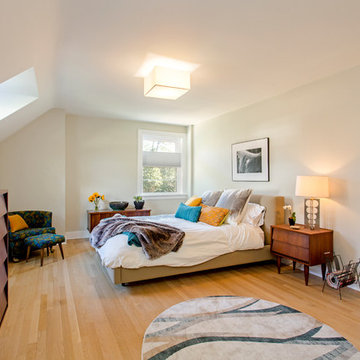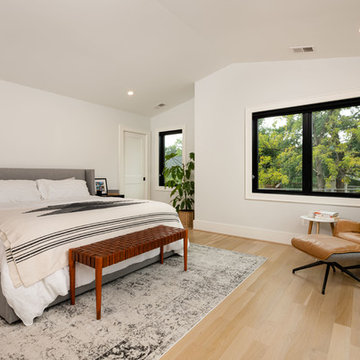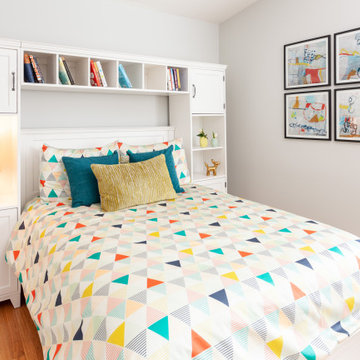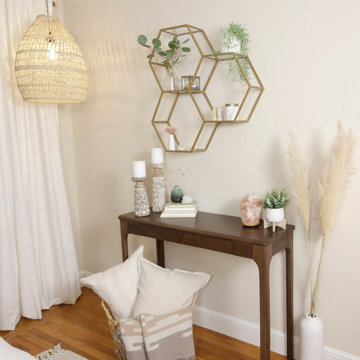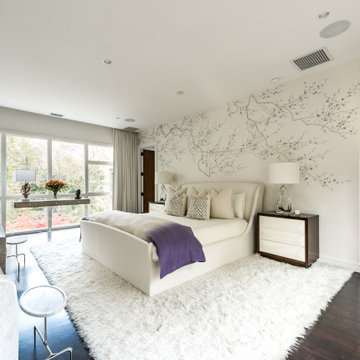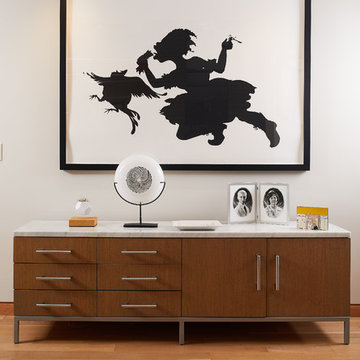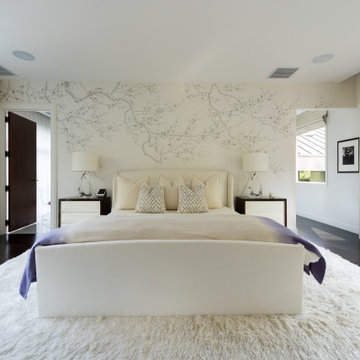ベージュのミッドセンチュリースタイルの寝室 (茶色い床、赤い床) の写真
絞り込み:
資材コスト
並び替え:今日の人気順
写真 1〜20 枚目(全 156 枚)
1/5
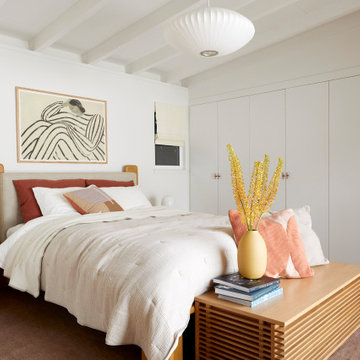
This 1956 John Calder Mackay home had been poorly renovated in years past. We kept the 1400 sqft footprint of the home, but re-oriented and re-imagined the bland white kitchen to a midcentury olive green kitchen that opened up the sight lines to the wall of glass facing the rear yard. We chose materials that felt authentic and appropriate for the house: handmade glazed ceramics, bricks inspired by the California coast, natural white oaks heavy in grain, and honed marbles in complementary hues to the earth tones we peppered throughout the hard and soft finishes. This project was featured in the Wall Street Journal in April 2022.
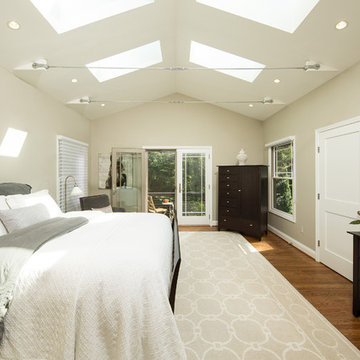
Master bedroom in second story addition in Great Falls, VA. Photographed by Greg Hadley Photography.
ワシントンD.C.にある広いミッドセンチュリースタイルのおしゃれな主寝室 (グレーの壁、無垢フローリング、茶色い床)
ワシントンD.C.にある広いミッドセンチュリースタイルのおしゃれな主寝室 (グレーの壁、無垢フローリング、茶色い床)
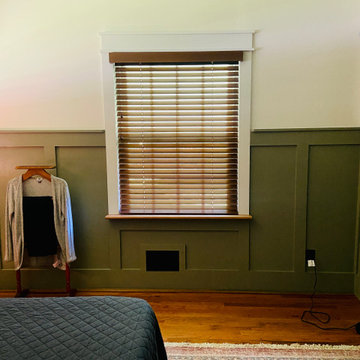
Custom Wood Blinds
他の地域にある中くらいなミッドセンチュリースタイルのおしゃれな主寝室 (緑の壁、無垢フローリング、茶色い床、羽目板の壁)
他の地域にある中くらいなミッドセンチュリースタイルのおしゃれな主寝室 (緑の壁、無垢フローリング、茶色い床、羽目板の壁)
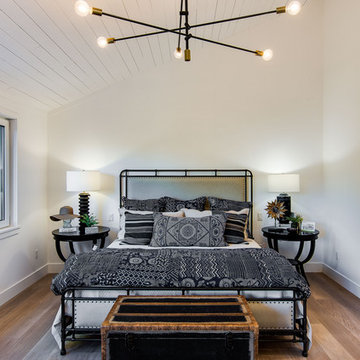
Here is an architecturally built house from the early 1970's which was brought into the new century during this complete home remodel by opening up the main living space with two small additions off the back of the house creating a seamless exterior wall, dropping the floor to one level throughout, exposing the post an beam supports, creating main level on-suite, den/office space, refurbishing the existing powder room, adding a butlers pantry, creating an over sized kitchen with 17' island, refurbishing the existing bedrooms and creating a new master bedroom floor plan with walk in closet, adding an upstairs bonus room off an existing porch, remodeling the existing guest bathroom, and creating an in-law suite out of the existing workshop and garden tool room.
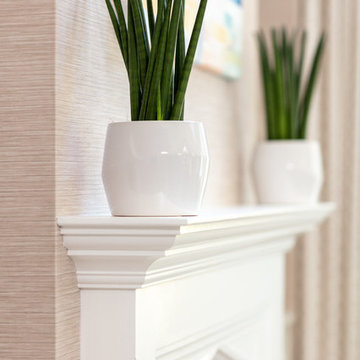
Interior Design | Jeanne Campana Design
Photography | Kyle J. Caldwell
ニューヨークにある広いミッドセンチュリースタイルのおしゃれな主寝室 (ベージュの壁、無垢フローリング、標準型暖炉、木材の暖炉まわり、茶色い床)
ニューヨークにある広いミッドセンチュリースタイルのおしゃれな主寝室 (ベージュの壁、無垢フローリング、標準型暖炉、木材の暖炉まわり、茶色い床)
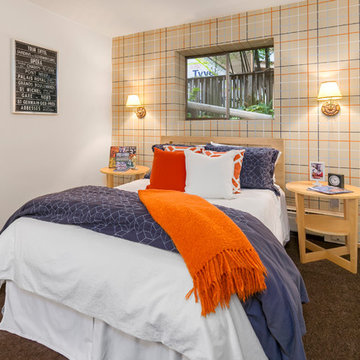
シアトルにある中くらいなミッドセンチュリースタイルのおしゃれな寝室 (白い壁、カーペット敷き、茶色い床、アクセントウォール) のレイアウト
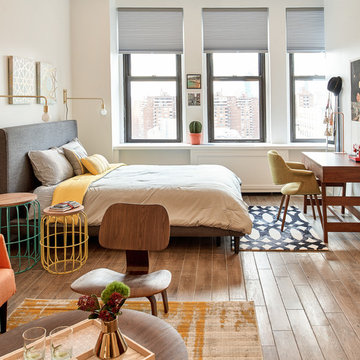
Bed room area with queen size bed. 2 swing arm wall scones to save space of side tables. They are made of brass so add that stylish kick!
Mid century home-office corner with a small desk and a classic mid century arm chair. Small rugs always add a touch of color and polish the entire room look without blocking it!
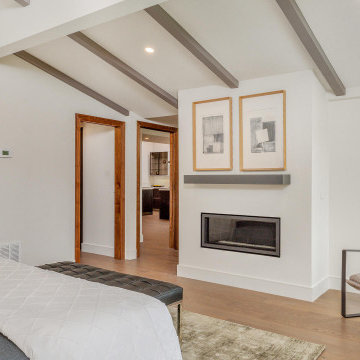
サンディエゴにある中くらいなミッドセンチュリースタイルのおしゃれな主寝室 (白い壁、無垢フローリング、標準型暖炉、漆喰の暖炉まわり、茶色い床、表し梁) のインテリア
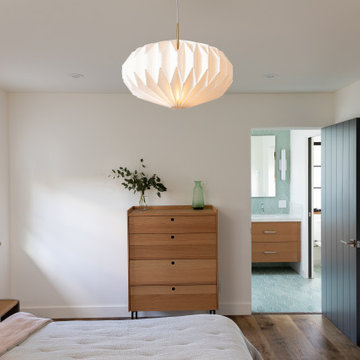
The primary suite is light, bright and airy.
他の地域にある中くらいなミッドセンチュリースタイルのおしゃれな主寝室 (白い壁、濃色無垢フローリング、茶色い床) のレイアウト
他の地域にある中くらいなミッドセンチュリースタイルのおしゃれな主寝室 (白い壁、濃色無垢フローリング、茶色い床) のレイアウト
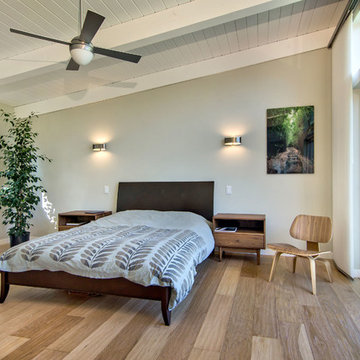
Ceiling fan in master bedroom provides lighting in addition to wall sconces above night stands. A sliding glass door with a transom window leads to the backyard. The vaulted ceiling is painted wood with beams.
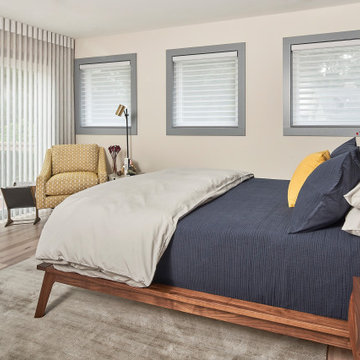
© Lassiter Photography | ReVisionCharlotte.com
シャーロットにある中くらいなミッドセンチュリースタイルのおしゃれな主寝室 (白い壁、淡色無垢フローリング、茶色い床、壁紙) のレイアウト
シャーロットにある中くらいなミッドセンチュリースタイルのおしゃれな主寝室 (白い壁、淡色無垢フローリング、茶色い床、壁紙) のレイアウト
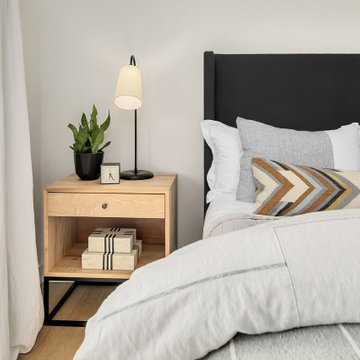
Layers of textures in this master bedroom. Neutral walls and comfortable layers allow for the incredible views to be on full display.
シアトルにある小さなミッドセンチュリースタイルのおしゃれな主寝室 (白い壁、淡色無垢フローリング、暖炉なし、茶色い床) のレイアウト
シアトルにある小さなミッドセンチュリースタイルのおしゃれな主寝室 (白い壁、淡色無垢フローリング、暖炉なし、茶色い床) のレイアウト
ベージュのミッドセンチュリースタイルの寝室 (茶色い床、赤い床) の写真
1
