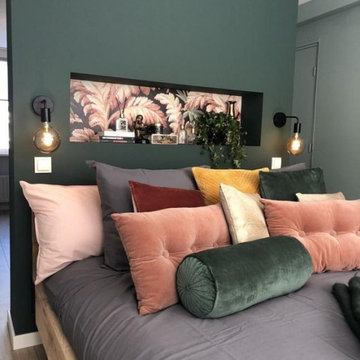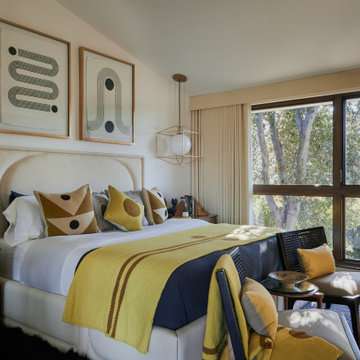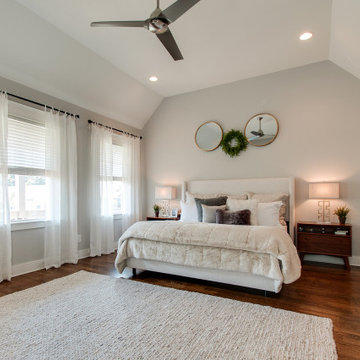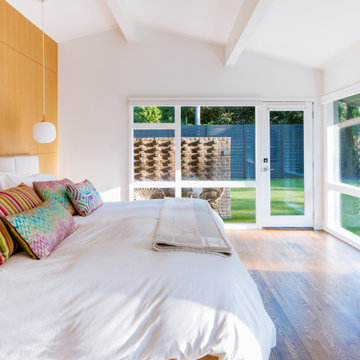ミッドセンチュリースタイルの寝室 (全タイプの天井の仕上げ、無垢フローリング) の写真
絞り込み:
資材コスト
並び替え:今日の人気順
写真 1〜20 枚目(全 129 枚)
1/4
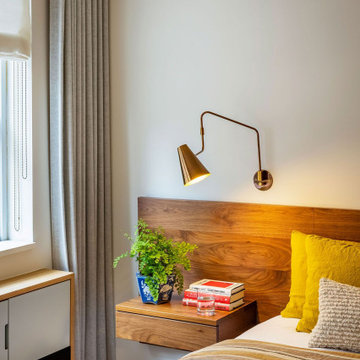
This transformation took an estate-condition 2 bedroom 2 bathroom corner unit located in the heart of NYC's West Village to a whole other level. Exquisitely designed and beautifully executed; details abound which delight the senses at every turn.
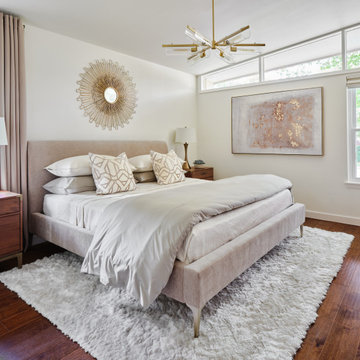
The vaulted ceiling and clerestory windows in this mid century modern master suite provide a striking architectural backdrop for the newly remodeled space. A mid century mirror and light fixture enhance the design. The team designed a custom built in closet with sliding bamboo doors. The smaller closet was enlarged from 6' wide to 9' wide by taking a portion of the closet space from an adjoining bedroom.
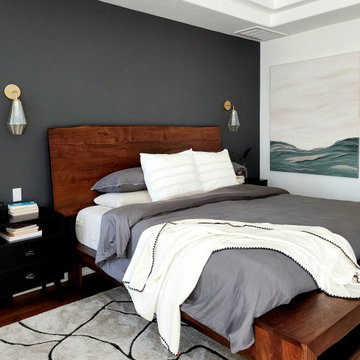
This gorgeous primary bedroom got a whole new look with a fresh color palette. We painted the entire room (and ceiling) a soft white called Night Blooming Jasmine by Behr. The accent wall was painted in Asphalt Gray by Behr. We updated the bedding, installed new curtains, curtain rod, tiebacks, rug, accent chair, nightstands, ceiling fan, and accent decor. Additionally, I painted a custom 5' x 4' abstract painting for the wall by the bed. This room has an incredibly calm and peaceful feeling without sacrificing sophistication and style.
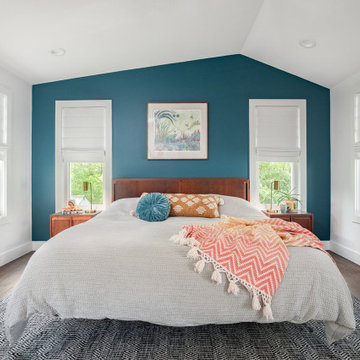
Our clients wanted an upgraded, more spacious master suite. They leaned towards a mid-century modern look with a vaulted ceiling and lots of natural light. We designed a clean, modern, and light-filled bedroom that showcases their carefully chosen furnishings.
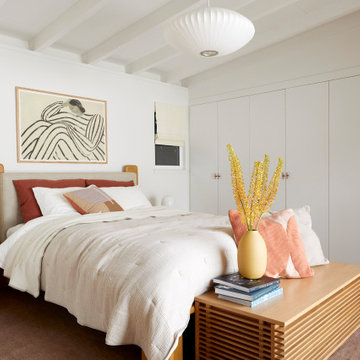
This 1956 John Calder Mackay home had been poorly renovated in years past. We kept the 1400 sqft footprint of the home, but re-oriented and re-imagined the bland white kitchen to a midcentury olive green kitchen that opened up the sight lines to the wall of glass facing the rear yard. We chose materials that felt authentic and appropriate for the house: handmade glazed ceramics, bricks inspired by the California coast, natural white oaks heavy in grain, and honed marbles in complementary hues to the earth tones we peppered throughout the hard and soft finishes. This project was featured in the Wall Street Journal in April 2022.
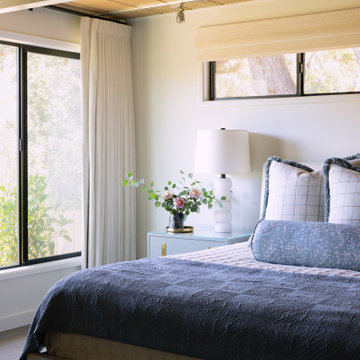
In this primary bedroom we kept colors and tones light and cool to compliment the view of the oak trees outside. The draperies, when closed, block our light and lend to the cocoon effect. Featured in the space are blue washed nightstands, custom window-pane euros, custom watercolor blue bolster, upholstered bed frame, and alabaster lamps.
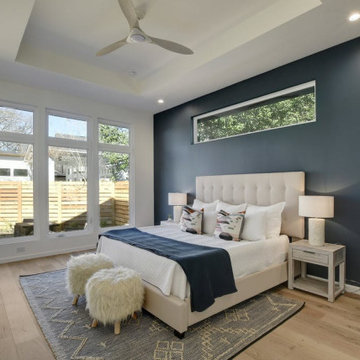
Master bedroom with neutral colors, navy blue accent wall, tray ceiling and large windows.
オースティンにあるミッドセンチュリースタイルのおしゃれな主寝室 (無垢フローリング、折り上げ天井) のインテリア
オースティンにあるミッドセンチュリースタイルのおしゃれな主寝室 (無垢フローリング、折り上げ天井) のインテリア
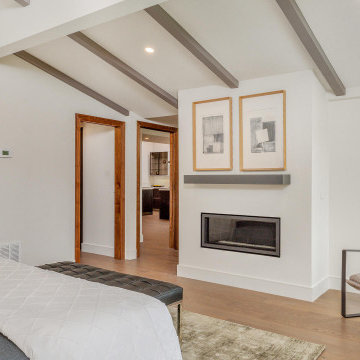
サンディエゴにある中くらいなミッドセンチュリースタイルのおしゃれな主寝室 (白い壁、無垢フローリング、標準型暖炉、漆喰の暖炉まわり、茶色い床、表し梁) のインテリア
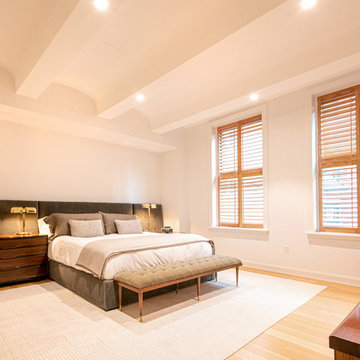
Located in Manhattan, this beautiful three-bedroom, three-and-a-half-bath apartment incorporates elements of mid-century modern, including soft greys, subtle textures, punchy metals, and natural wood finishes. Throughout the space in the living, dining, kitchen, and bedroom areas are custom red oak shutters that softly filter the natural light through this sun-drenched residence. Louis Poulsen recessed fixtures were placed in newly built soffits along the beams of the historic barrel-vaulted ceiling, illuminating the exquisite décor, furnishings, and herringbone-patterned white oak floors. Two custom built-ins were designed for the living room and dining area: both with painted-white wainscoting details to complement the white walls, forest green accents, and the warmth of the oak floors. In the living room, a floor-to-ceiling piece was designed around a seating area with a painting as backdrop to accommodate illuminated display for design books and art pieces. While in the dining area, a full height piece incorporates a flat screen within a custom felt scrim, with integrated storage drawers and cabinets beneath. In the kitchen, gray cabinetry complements the metal fixtures and herringbone-patterned flooring, with antique copper light fixtures installed above the marble island to complete the look. Custom closets were also designed by Studioteka for the space including the laundry room.
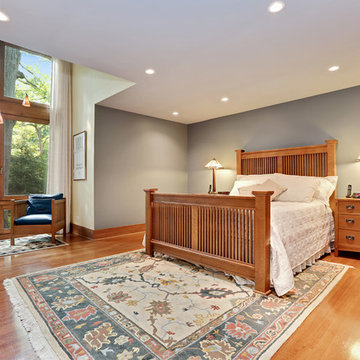
The Master Bedroom includes his-and-hers Closets and custom built-in storage drawers and shelving.
The homeowner had previously updated their mid-century home to match their Prairie-style preferences - completing the Kitchen, Living and DIning Rooms. This project included a complete redesign of the Bedroom wing, including Master Bedroom Suite, guest Bedrooms, and 3 Baths; as well as the Office/Den and Dining Room, all to meld the mid-century exterior with expansive windows and a new Prairie-influenced interior. Large windows (existing and new to match ) let in ample daylight and views to their expansive gardens.
Photography by homeowner.
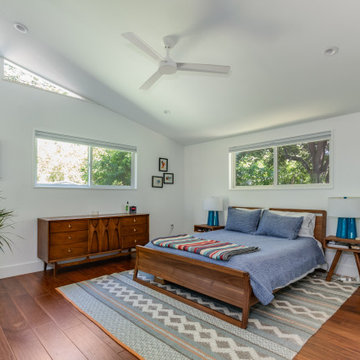
オースティンにあるミッドセンチュリースタイルのおしゃれな寝室 (白い壁、無垢フローリング、茶色い床、三角天井) のレイアウト

A custom platform bed floats in the middle of this modern master bedroom which is anchored by a freestanding wall constructed of quarter turned alder panels. The bed, ceiling and trim are stained a warm honey tone, providing pleasing contrast against ivory walls. Built-in floating bedside tables are serviced the by a pair of bronze pendant lights with clear seedy glass globes. A textured coverlet and shams in shades of off-white and beige are accented with dark copper pillows providing a cozy place to land at the end of a long day.
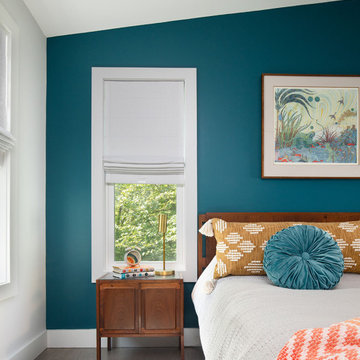
The clients selected a beautiful deep teal color for the accent wall behind the bed -- the color shows off their carefully curated modern furniture and art and looks great with the crisp white walls and trim.
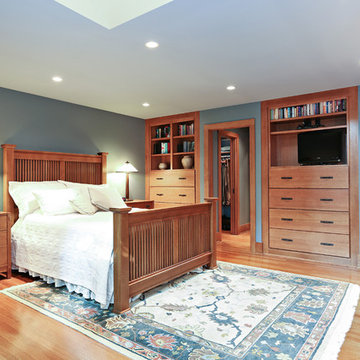
The Master Bedroom includes his-and-hers Closets and custom built-in storage drawers and shelving.
The homeowner had previously updated their mid-century home to match their Prairie-style preferences - completing the Kitchen, Living and DIning Rooms. This project included a complete redesign of the Bedroom wing, including Master Bedroom Suite, guest Bedrooms, and 3 Baths; as well as the Office/Den and Dining Room, all to meld the mid-century exterior with expansive windows and a new Prairie-influenced interior. Large windows (existing and new to match ) let in ample daylight and views to their expansive gardens.
Photography by homeowner.
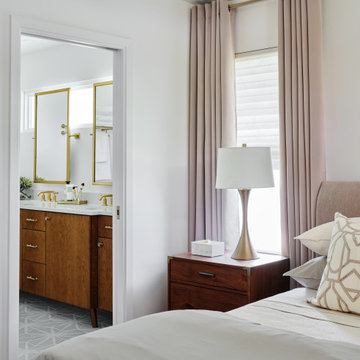
The vaulted ceiling and clerestory windows in this mid century modern master suite provide a striking architectural backdrop for the newly remodeled space. A mid century mirror and light fixture enhance the design. The team designed a custom built in closet with sliding bamboo doors. The smaller closet was enlarged from 6' wide to 9' wide by taking a portion of the closet space from an adjoining bedroom.
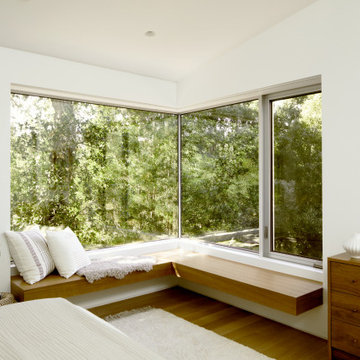
Window seat at primary bedroom
サンフランシスコにある巨大なミッドセンチュリースタイルのおしゃれな主寝室 (白い壁、無垢フローリング、三角天井)
サンフランシスコにある巨大なミッドセンチュリースタイルのおしゃれな主寝室 (白い壁、無垢フローリング、三角天井)
ミッドセンチュリースタイルの寝室 (全タイプの天井の仕上げ、無垢フローリング) の写真
1
