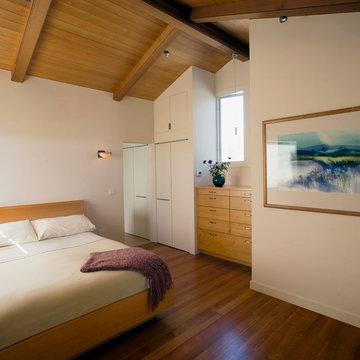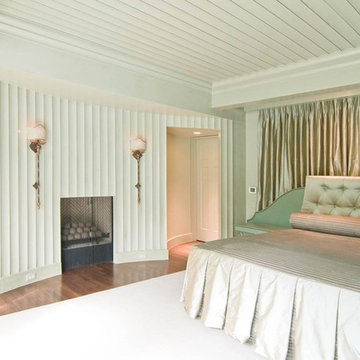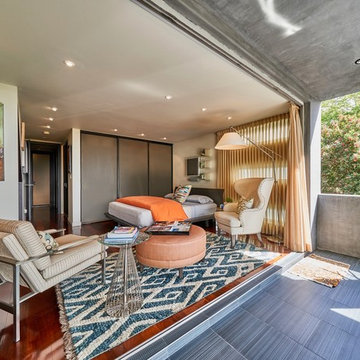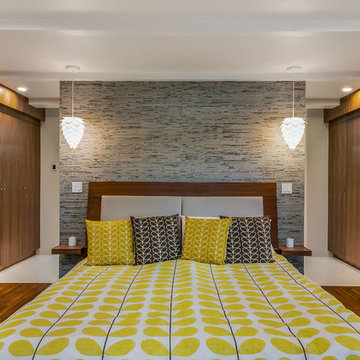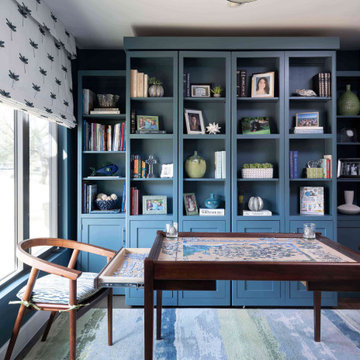低価格の、高級なミッドセンチュリースタイルの寝室 (ライムストーンの床、無垢フローリング、トラバーチンの床) の写真
絞り込み:
資材コスト
並び替え:今日の人気順
写真 1〜20 枚目(全 377 枚)

Our Austin studio decided to go bold with this project by ensuring that each space had a unique identity in the Mid-Century Modern style bathroom, butler's pantry, and mudroom. We covered the bathroom walls and flooring with stylish beige and yellow tile that was cleverly installed to look like two different patterns. The mint cabinet and pink vanity reflect the mid-century color palette. The stylish knobs and fittings add an extra splash of fun to the bathroom.
The butler's pantry is located right behind the kitchen and serves multiple functions like storage, a study area, and a bar. We went with a moody blue color for the cabinets and included a raw wood open shelf to give depth and warmth to the space. We went with some gorgeous artistic tiles that create a bold, intriguing look in the space.
In the mudroom, we used siding materials to create a shiplap effect to create warmth and texture – a homage to the classic Mid-Century Modern design. We used the same blue from the butler's pantry to create a cohesive effect. The large mint cabinets add a lighter touch to the space.
---
Project designed by the Atomic Ranch featured modern designers at Breathe Design Studio. From their Austin design studio, they serve an eclectic and accomplished nationwide clientele including in Palm Springs, LA, and the San Francisco Bay Area.
For more about Breathe Design Studio, see here: https://www.breathedesignstudio.com/
To learn more about this project, see here: https://www.breathedesignstudio.com/atomic-ranch
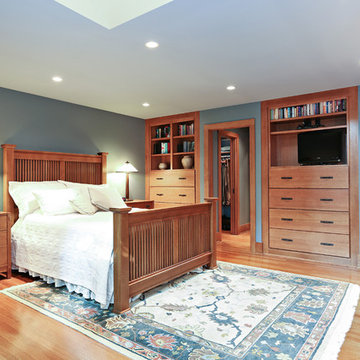
The Master Bedroom includes his-and-hers Closets and custom built-in storage drawers and shelving.
The homeowner had previously updated their mid-century home to match their Prairie-style preferences - completing the Kitchen, Living and DIning Rooms. This project included a complete redesign of the Bedroom wing, including Master Bedroom Suite, guest Bedrooms, and 3 Baths; as well as the Office/Den and Dining Room, all to meld the mid-century exterior with expansive windows and a new Prairie-influenced interior. Large windows (existing and new to match ) let in ample daylight and views to their expansive gardens.
Photography by homeowner.
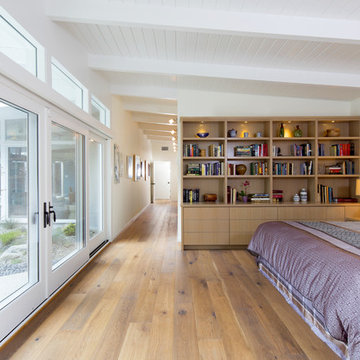
Master Bedroom with views to yard and pool. Custom Designed and built dresser/bookcase, nightstands and headboard. Clerestory windows above large sliding doors and sidelights allow light. Valance conceals window shades.
photo by Holly Lepere

A custom platform bed floats in the middle of this modern master bedroom which is anchored by a freestanding wall constructed of quarter turned alder panels. The bed, ceiling and trim are stained a warm honey tone, providing pleasing contrast against ivory walls. Built-in floating bedside tables are serviced the by a pair of bronze pendant lights with clear seedy glass globes. A textured coverlet and shams in shades of off-white and beige are accented with dark copper pillows providing a cozy place to land at the end of a long day.
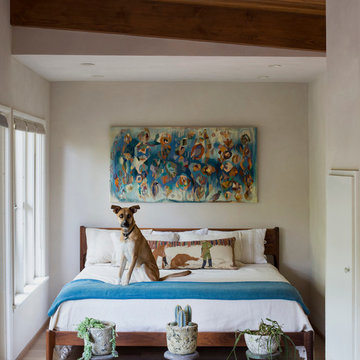
A textile in the style of Evelyn Ackerman was sourced and hung over the custom walnut bed.
ロサンゼルスにあるミッドセンチュリースタイルのおしゃれな寝室 (ベージュの壁、無垢フローリング) のインテリア
ロサンゼルスにあるミッドセンチュリースタイルのおしゃれな寝室 (ベージュの壁、無垢フローリング) のインテリア
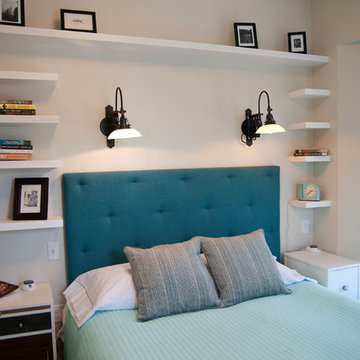
Floating wall shelving surrounding the bed and additional shelving in the closet livens up the room and adds great storage in a small bedroom.
ボストンにある小さなミッドセンチュリースタイルのおしゃれな主寝室 (グレーの壁、無垢フローリング) のレイアウト
ボストンにある小さなミッドセンチュリースタイルのおしゃれな主寝室 (グレーの壁、無垢フローリング) のレイアウト

This 1956 John Calder Mackay home had been poorly renovated in years past. We kept the 1400 sqft footprint of the home, but re-oriented and re-imagined the bland white kitchen to a midcentury olive green kitchen that opened up the sight lines to the wall of glass facing the rear yard. We chose materials that felt authentic and appropriate for the house: handmade glazed ceramics, bricks inspired by the California coast, natural white oaks heavy in grain, and honed marbles in complementary hues to the earth tones we peppered throughout the hard and soft finishes. This project was featured in the Wall Street Journal in April 2022.
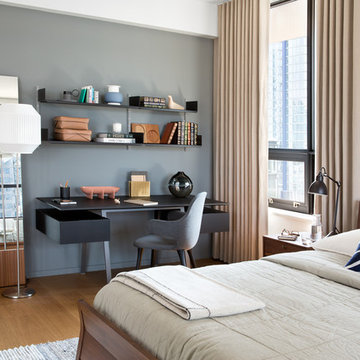
Photo: Ema Peter
This 1,110 square foot loft in Vancouver’s Crosstown neighbourhood was completely renovated for a young professional couple splitting their time between Vancouver and New York.
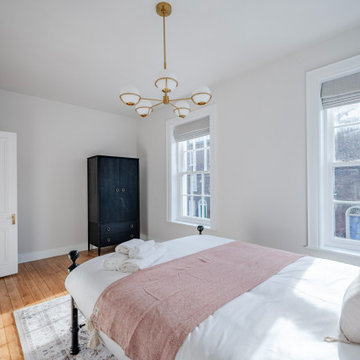
My client came to me requesting full restoration of a period terrace in Belfast city centre. There are 3 bedrooms with this being the largest. The architraves were replaced, walls lined and painted and the floorboards were repaired, sanded and stained to retain character. The interior style is mid-century modern to adhere to the period features in the property while introducing some modern pieces to refresh the space.
Gorgeous vaulted ceilings and structural beams meet on either side of the vertical bank of windows. Double doors open to expansive deck with views of Puget Sound.

This remodel of a midcentury home by Garret Cord Werner Architects & Interior Designers is an embrace of nostalgic ‘50s architecture and incorporation of elegant interiors. Adding a touch of Art Deco French inspiration, the result is an eclectic vintage blend that provides an elevated yet light-hearted impression. Photography by Andrew Giammarco.
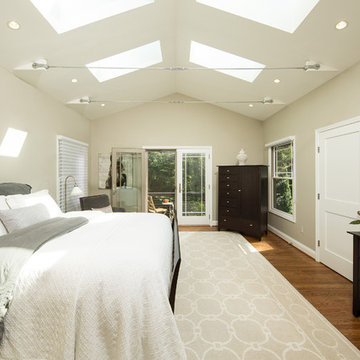
Master bedroom in second story addition in Great Falls, VA. Photographed by Greg Hadley Photography.
ワシントンD.C.にある広いミッドセンチュリースタイルのおしゃれな主寝室 (グレーの壁、無垢フローリング、茶色い床)
ワシントンD.C.にある広いミッドセンチュリースタイルのおしゃれな主寝室 (グレーの壁、無垢フローリング、茶色い床)
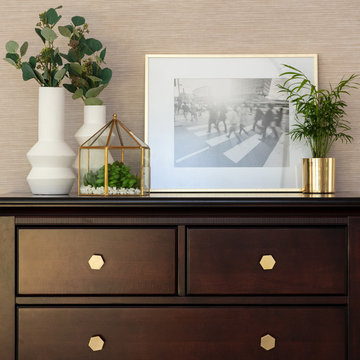
Interior Design | Jeanne Campana Design
Photography | Kyle J. Caldwell
ニューヨークにある広いミッドセンチュリースタイルのおしゃれな主寝室 (ベージュの壁、無垢フローリング、標準型暖炉、木材の暖炉まわり、茶色い床) のインテリア
ニューヨークにある広いミッドセンチュリースタイルのおしゃれな主寝室 (ベージュの壁、無垢フローリング、標準型暖炉、木材の暖炉まわり、茶色い床) のインテリア
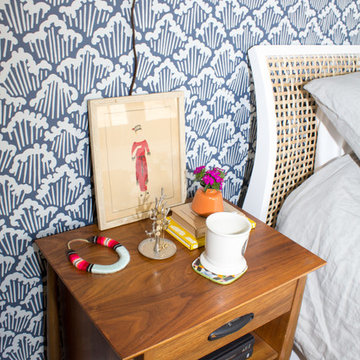
We transformed this added-on master bedroom by infusing the mid-century modern character of the original part of the house. This included replacing the carpet with Garrison’s Du Bois oak floors, painting the ceiling white, and installing Farrow and Ball’s Aranami wallpaper in navy and white for a feature wall. We also added lighting where there was none, and furnished the space with a mix of new and vintage mid-century pieces.
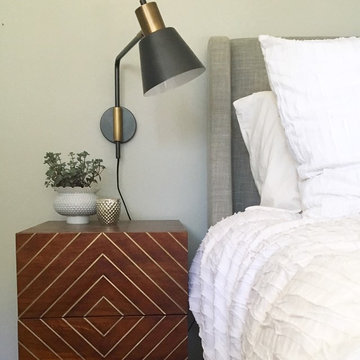
Brass accents were used to enhance the bedroom space. A swing arm lamp helps keep the bedside table uncluttered while adding an architectural interest to the wall.
低価格の、高級なミッドセンチュリースタイルの寝室 (ライムストーンの床、無垢フローリング、トラバーチンの床) の写真
1
