ミッドセンチュリースタイルの子供用バスルーム・バスルーム (青いタイル) の写真
絞り込み:
資材コスト
並び替え:今日の人気順
写真 1〜20 枚目(全 75 枚)
1/4
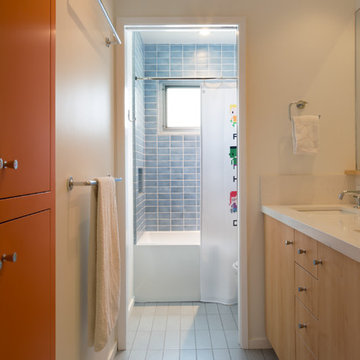
This kids bathroom was renovated with all new plumbing fixtures and finishes. A pocket door was added to create more privacy, and to allow more than one person to use the bathroom at one time. Blue tile at the tub surround brightens and softens the room, with a splash of orange at the new built-in wall cabinet. Maple cabinets increased the storage.
photography by adam rouse

Main Bathroom
シドニーにある高級な小さなミッドセンチュリースタイルのおしゃれな子供用バスルーム (家具調キャビネット、中間色木目調キャビネット、置き型浴槽、バリアフリー、一体型トイレ 、青いタイル、磁器タイル、白い壁、セラミックタイルの床、ベッセル式洗面器、クオーツストーンの洗面台、黒い床、開き戸のシャワー、白い洗面カウンター) の写真
シドニーにある高級な小さなミッドセンチュリースタイルのおしゃれな子供用バスルーム (家具調キャビネット、中間色木目調キャビネット、置き型浴槽、バリアフリー、一体型トイレ 、青いタイル、磁器タイル、白い壁、セラミックタイルの床、ベッセル式洗面器、クオーツストーンの洗面台、黒い床、開き戸のシャワー、白い洗面カウンター) の写真

Julep Studio, LLC
ニューオリンズにあるお手頃価格の小さなミッドセンチュリースタイルのおしゃれな子供用バスルーム (フラットパネル扉のキャビネット、白いキャビネット、アルコーブ型浴槽、シャワー付き浴槽 、分離型トイレ、青いタイル、ガラスタイル、白い壁、磁器タイルの床、ベッセル式洗面器、タイルの洗面台、白い床、引戸のシャワー、白い洗面カウンター、ニッチ、洗面台1つ、フローティング洗面台、羽目板の壁) の写真
ニューオリンズにあるお手頃価格の小さなミッドセンチュリースタイルのおしゃれな子供用バスルーム (フラットパネル扉のキャビネット、白いキャビネット、アルコーブ型浴槽、シャワー付き浴槽 、分離型トイレ、青いタイル、ガラスタイル、白い壁、磁器タイルの床、ベッセル式洗面器、タイルの洗面台、白い床、引戸のシャワー、白い洗面カウンター、ニッチ、洗面台1つ、フローティング洗面台、羽目板の壁) の写真
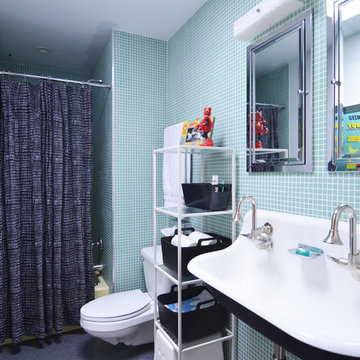
Photo: Sarah Greenman © 2013 Houzz
ダラスにあるミッドセンチュリースタイルのおしゃれな子供用バスルーム (横長型シンク、アルコーブ型浴槽、シャワー付き浴槽 、青いタイル、モザイクタイル) の写真
ダラスにあるミッドセンチュリースタイルのおしゃれな子供用バスルーム (横長型シンク、アルコーブ型浴槽、シャワー付き浴槽 、青いタイル、モザイクタイル) の写真
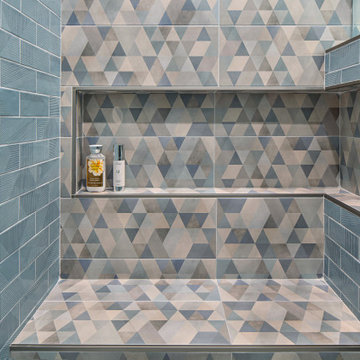
Creation of a new master bathroom, kids’ bathroom, toilet room and a WIC from a mid. size bathroom was a challenge but the results were amazing.
The new kids’ bathroom was given a good size to work with. 5.5’ by 9’.
Allowing us to have a good size shower with a bench, 3’ vanity and comfortable space for the toilet to be placed.
The bathroom floor is made of white Thasos marble for a neutral look since the wall tiles were so unique in color and design.
The main walls of the bathroom are made from blue subway tiles with diagonal lines pattern while the main wall is made of large 24”x6” tile with diamond/triangle shapes in different warm and cool colors.
Notice the unique shampoo niche in the bench area, it continues into the pony wall as well without any interruptions thus creating a long L-shaped space for all the bath items to remain hidden.
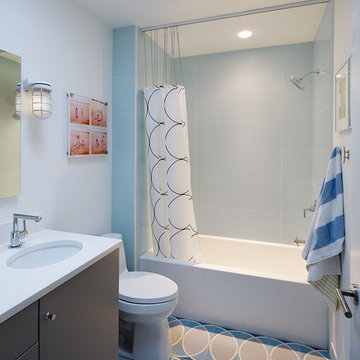
Anice Hoachlander, Hoachlander Davis Photography
ワシントンD.C.にある中くらいなミッドセンチュリースタイルのおしゃれな子供用バスルーム (グレーのキャビネット、アルコーブ型浴槽、シャワー付き浴槽 、分離型トイレ、青いタイル、グレーのタイル、白いタイル、セラミックタイル、白い壁、セラミックタイルの床、アンダーカウンター洗面器、クオーツストーンの洗面台) の写真
ワシントンD.C.にある中くらいなミッドセンチュリースタイルのおしゃれな子供用バスルーム (グレーのキャビネット、アルコーブ型浴槽、シャワー付き浴槽 、分離型トイレ、青いタイル、グレーのタイル、白いタイル、セラミックタイル、白い壁、セラミックタイルの床、アンダーカウンター洗面器、クオーツストーンの洗面台) の写真
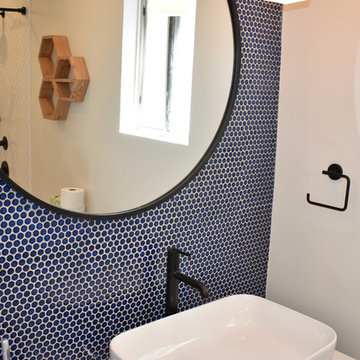
Midcentury Bathroom Design and Remodel,
Before we start we plan!
For our customers We create an 3D design and after that we start the construction work!
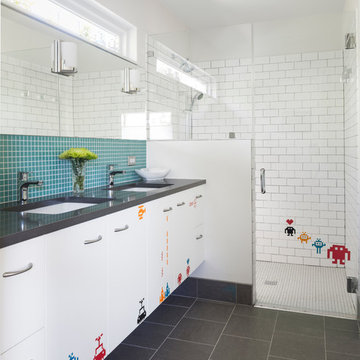
Whit Preston, Photographer
オースティンにあるミッドセンチュリースタイルのおしゃれな子供用バスルーム (フラットパネル扉のキャビネット、白いキャビネット、バリアフリー、青いタイル、モザイクタイル、白い壁、グレーの床、グレーの洗面カウンター) の写真
オースティンにあるミッドセンチュリースタイルのおしゃれな子供用バスルーム (フラットパネル扉のキャビネット、白いキャビネット、バリアフリー、青いタイル、モザイクタイル、白い壁、グレーの床、グレーの洗面カウンター) の写真
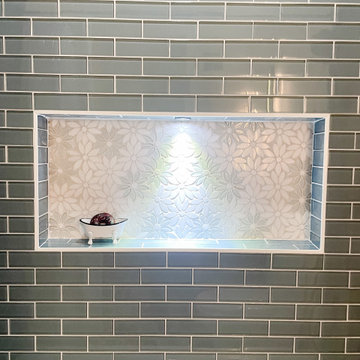
So many incredible textures and tones in this fun, interesting and detailed kid's bathroom.
リッチモンドにある高級な中くらいなミッドセンチュリースタイルのおしゃれな子供用バスルーム (フラットパネル扉のキャビネット、中間色木目調キャビネット、アルコーブ型浴槽、シャワー付き浴槽 、一体型トイレ 、青いタイル、ガラスタイル、白い壁、セラミックタイルの床、アンダーカウンター洗面器、クオーツストーンの洗面台、マルチカラーの床、シャワーカーテン、ニッチ、洗面台1つ、独立型洗面台) の写真
リッチモンドにある高級な中くらいなミッドセンチュリースタイルのおしゃれな子供用バスルーム (フラットパネル扉のキャビネット、中間色木目調キャビネット、アルコーブ型浴槽、シャワー付き浴槽 、一体型トイレ 、青いタイル、ガラスタイル、白い壁、セラミックタイルの床、アンダーカウンター洗面器、クオーツストーンの洗面台、マルチカラーの床、シャワーカーテン、ニッチ、洗面台1つ、独立型洗面台) の写真
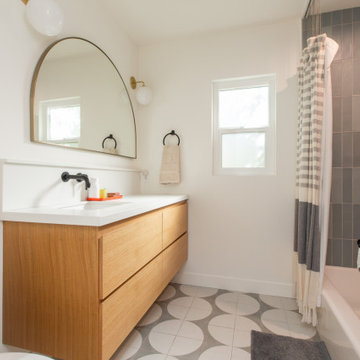
ロサンゼルスにある高級な小さなミッドセンチュリースタイルのおしゃれな子供用バスルーム (フラットパネル扉のキャビネット、淡色木目調キャビネット、アルコーブ型浴槽、シャワー付き浴槽 、一体型トイレ 、青いタイル、セラミックタイル、白い壁、セメントタイルの床、アンダーカウンター洗面器、クオーツストーンの洗面台、グレーの床、シャワーカーテン、白い洗面カウンター、ニッチ、洗面台1つ、フローティング洗面台) の写真
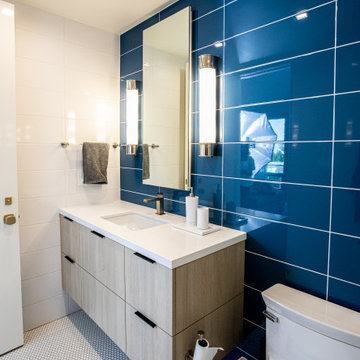
ソルトレイクシティにあるラグジュアリーな広いミッドセンチュリースタイルのおしゃれな子供用バスルーム (フラットパネル扉のキャビネット、淡色木目調キャビネット、アルコーブ型シャワー、青いタイル、白い壁、モザイクタイル、珪岩の洗面台、オレンジの床、開き戸のシャワー、白い洗面カウンター、洗面台1つ、フローティング洗面台) の写真

We created this colorful bathroom for the daughter, incorporating her favorite colors. This modern tile pattern pairs with a white oak floating vanity. The tile pattern flows up from the floor and is carried up the wall as the backsplash to create a stunning focal wall.
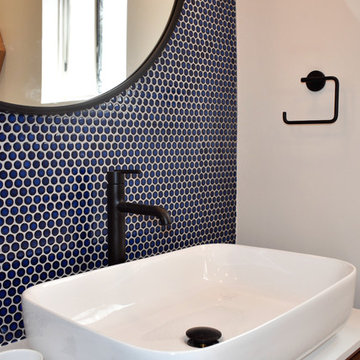
Midcentury Bathroom Design and Remodel,
Before we start we plan!
For our customers We create an 3D design and after that we start the construction work!

Our Austin studio decided to go bold with this project by ensuring that each space had a unique identity in the Mid-Century Modern style bathroom, butler's pantry, and mudroom. We covered the bathroom walls and flooring with stylish beige and yellow tile that was cleverly installed to look like two different patterns. The mint cabinet and pink vanity reflect the mid-century color palette. The stylish knobs and fittings add an extra splash of fun to the bathroom.
The butler's pantry is located right behind the kitchen and serves multiple functions like storage, a study area, and a bar. We went with a moody blue color for the cabinets and included a raw wood open shelf to give depth and warmth to the space. We went with some gorgeous artistic tiles that create a bold, intriguing look in the space.
In the mudroom, we used siding materials to create a shiplap effect to create warmth and texture – a homage to the classic Mid-Century Modern design. We used the same blue from the butler's pantry to create a cohesive effect. The large mint cabinets add a lighter touch to the space.
---
Project designed by the Atomic Ranch featured modern designers at Breathe Design Studio. From their Austin design studio, they serve an eclectic and accomplished nationwide clientele including in Palm Springs, LA, and the San Francisco Bay Area.
For more about Breathe Design Studio, see here: https://www.breathedesignstudio.com/
To learn more about this project, see here: https://www.breathedesignstudio.com/atomic-ranch
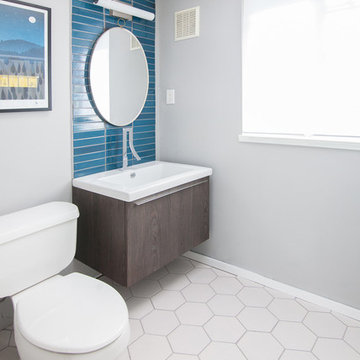
サンフランシスコにあるミッドセンチュリースタイルのおしゃれな子供用バスルーム (フラットパネル扉のキャビネット、中間色木目調キャビネット、青いタイル、セラミックタイル、グレーの壁、セラミックタイルの床) の写真
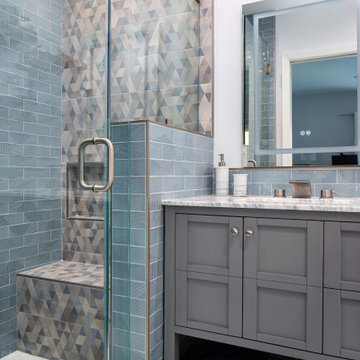
Creation of a new master bathroom, kids’ bathroom, toilet room and a WIC from a mid. size bathroom was a challenge but the results were amazing.
The new kids’ bathroom was given a good size to work with. 5.5’ by 9’.
Allowing us to have a good size shower with a bench, 3’ vanity and comfortable space for the toilet to be placed.
The bathroom floor is made of white Thasos marble for a neutral look since the wall tiles were so unique in color and design.
The main walls of the bathroom are made from blue subway tiles with diagonal lines pattern while the main wall is made of large 24”x6” tile with diamond/triangle shapes in different warm and cool colors.
Notice the unique shampoo niche in the bench area, it continues into the pony wall as well without any interruptions thus creating a long L-shaped space for all the bath items to remain hidden.

So many incredible textures and tones in this fun, interesting and detailed kid's bathroom.
リッチモンドにある高級な中くらいなミッドセンチュリースタイルのおしゃれな子供用バスルーム (フラットパネル扉のキャビネット、中間色木目調キャビネット、アルコーブ型浴槽、シャワー付き浴槽 、一体型トイレ 、青いタイル、ガラスタイル、白い壁、セラミックタイルの床、アンダーカウンター洗面器、クオーツストーンの洗面台、マルチカラーの床、シャワーカーテン、ニッチ、洗面台1つ、独立型洗面台) の写真
リッチモンドにある高級な中くらいなミッドセンチュリースタイルのおしゃれな子供用バスルーム (フラットパネル扉のキャビネット、中間色木目調キャビネット、アルコーブ型浴槽、シャワー付き浴槽 、一体型トイレ 、青いタイル、ガラスタイル、白い壁、セラミックタイルの床、アンダーカウンター洗面器、クオーツストーンの洗面台、マルチカラーの床、シャワーカーテン、ニッチ、洗面台1つ、独立型洗面台) の写真
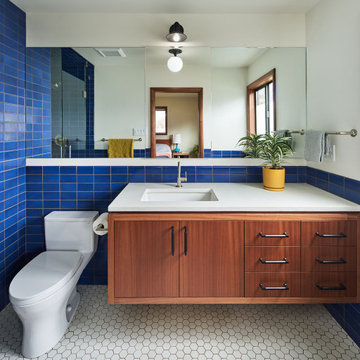
A bold blue bathroom holds its own in this mid-century ranch remodel.
Photos by KuDa Photography.
ポートランドにある高級な中くらいなミッドセンチュリースタイルのおしゃれな子供用バスルーム (フラットパネル扉のキャビネット、中間色木目調キャビネット、アルコーブ型シャワー、青いタイル、セラミックタイル、クオーツストーンの洗面台、開き戸のシャワー、白い洗面カウンター、洗面台2つ、フローティング洗面台) の写真
ポートランドにある高級な中くらいなミッドセンチュリースタイルのおしゃれな子供用バスルーム (フラットパネル扉のキャビネット、中間色木目調キャビネット、アルコーブ型シャワー、青いタイル、セラミックタイル、クオーツストーンの洗面台、開き戸のシャワー、白い洗面カウンター、洗面台2つ、フローティング洗面台) の写真
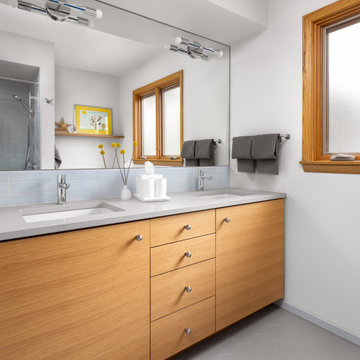
ミルウォーキーにあるお手頃価格の中くらいなミッドセンチュリースタイルのおしゃれな子供用バスルーム (淡色木目調キャビネット、アルコーブ型浴槽、シャワー付き浴槽 、分離型トイレ、青いタイル、セラミックタイル、グレーの壁、磁器タイルの床、アンダーカウンター洗面器、クオーツストーンの洗面台、グレーの床、シャワーカーテン、グレーの洗面カウンター、洗面台2つ、造り付け洗面台) の写真
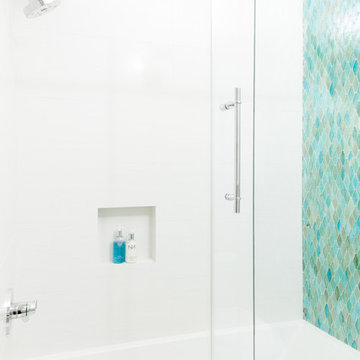
Julep Studio, LLC
ニューオリンズにあるお手頃価格の小さなミッドセンチュリースタイルのおしゃれな子供用バスルーム (フラットパネル扉のキャビネット、白いキャビネット、アルコーブ型浴槽、シャワー付き浴槽 、分離型トイレ、青いタイル、ガラスタイル、白い壁、磁器タイルの床、ベッセル式洗面器、タイルの洗面台、白い床、引戸のシャワー、白い洗面カウンター、ニッチ、洗面台1つ、フローティング洗面台、羽目板の壁) の写真
ニューオリンズにあるお手頃価格の小さなミッドセンチュリースタイルのおしゃれな子供用バスルーム (フラットパネル扉のキャビネット、白いキャビネット、アルコーブ型浴槽、シャワー付き浴槽 、分離型トイレ、青いタイル、ガラスタイル、白い壁、磁器タイルの床、ベッセル式洗面器、タイルの洗面台、白い床、引戸のシャワー、白い洗面カウンター、ニッチ、洗面台1つ、フローティング洗面台、羽目板の壁) の写真
ミッドセンチュリースタイルの子供用バスルーム・バスルーム (青いタイル) の写真
1