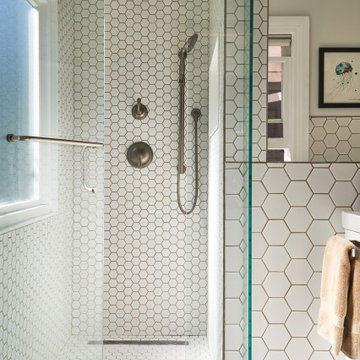ミッドセンチュリースタイルの浴室・バスルーム (白い床、アルコーブ型シャワー) の写真
絞り込み:
資材コスト
並び替え:今日の人気順
写真 1〜20 枚目(全 311 枚)
1/4

This luxurious master bathroom comes in a classic white and blue color scheme of timeless beauty. The navy blue floating double vanity is matched with an all white quartz countertop, Pirellone sink faucets, and a large linen closet. The bathroom floor is brought to life with a basket weave mosaic tile that continues into the large walk in shower, with both a rain shower-head and handheld shower head.

バンクーバーにある高級な中くらいなミッドセンチュリースタイルのおしゃれなバスルーム (浴槽なし) (アルコーブ型浴槽、アルコーブ型シャワー、分離型トイレ、白いタイル、セラミックタイル、白い壁、テラゾーの床、オーバーカウンターシンク、ラミネートカウンター、白い床、引戸のシャワー、白い洗面カウンター、洗面台1つ、フローティング洗面台) の写真
Lauren Colton
シアトルにあるミッドセンチュリースタイルのおしゃれな浴室 (フラットパネル扉のキャビネット、中間色木目調キャビネット、アルコーブ型シャワー、白いタイル、セラミックタイル、白い壁、セラミックタイルの床、一体型シンク、クオーツストーンの洗面台、オープンシャワー、白い床) の写真
シアトルにあるミッドセンチュリースタイルのおしゃれな浴室 (フラットパネル扉のキャビネット、中間色木目調キャビネット、アルコーブ型シャワー、白いタイル、セラミックタイル、白い壁、セラミックタイルの床、一体型シンク、クオーツストーンの洗面台、オープンシャワー、白い床) の写真
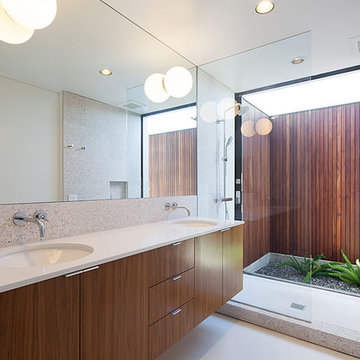
Chang Kyun Kim
ロサンゼルスにある中くらいなミッドセンチュリースタイルのおしゃれなマスターバスルーム (フラットパネル扉のキャビネット、中間色木目調キャビネット、アルコーブ型シャワー、グレーの壁、アンダーカウンター洗面器、オープンシャワー、クオーツストーンの洗面台、白い床) の写真
ロサンゼルスにある中くらいなミッドセンチュリースタイルのおしゃれなマスターバスルーム (フラットパネル扉のキャビネット、中間色木目調キャビネット、アルコーブ型シャワー、グレーの壁、アンダーカウンター洗面器、オープンシャワー、クオーツストーンの洗面台、白い床) の写真
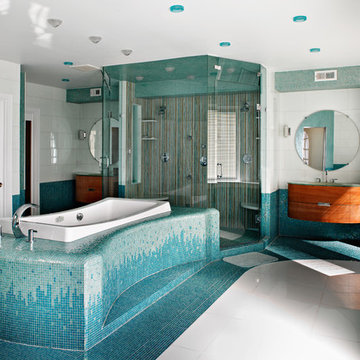
フィラデルフィアにある広いミッドセンチュリースタイルのおしゃれなマスターバスルーム (モザイクタイル、青いタイル、フラットパネル扉のキャビネット、濃色木目調キャビネット、ドロップイン型浴槽、アルコーブ型シャワー、白い壁、モザイクタイル、アンダーカウンター洗面器、ガラスの洗面台、白い床、開き戸のシャワー) の写真

The Holloway blends the recent revival of mid-century aesthetics with the timelessness of a country farmhouse. Each façade features playfully arranged windows tucked under steeply pitched gables. Natural wood lapped siding emphasizes this homes more modern elements, while classic white board & batten covers the core of this house. A rustic stone water table wraps around the base and contours down into the rear view-out terrace.
Inside, a wide hallway connects the foyer to the den and living spaces through smooth case-less openings. Featuring a grey stone fireplace, tall windows, and vaulted wood ceiling, the living room bridges between the kitchen and den. The kitchen picks up some mid-century through the use of flat-faced upper and lower cabinets with chrome pulls. Richly toned wood chairs and table cap off the dining room, which is surrounded by windows on three sides. The grand staircase, to the left, is viewable from the outside through a set of giant casement windows on the upper landing. A spacious master suite is situated off of this upper landing. Featuring separate closets, a tiled bath with tub and shower, this suite has a perfect view out to the rear yard through the bedroom's rear windows. All the way upstairs, and to the right of the staircase, is four separate bedrooms. Downstairs, under the master suite, is a gymnasium. This gymnasium is connected to the outdoors through an overhead door and is perfect for athletic activities or storing a boat during cold months. The lower level also features a living room with a view out windows and a private guest suite.
Architect: Visbeen Architects
Photographer: Ashley Avila Photography
Builder: AVB Inc.

Cory Rodeheaver
シカゴにあるお手頃価格の中くらいなミッドセンチュリースタイルのおしゃれなマスターバスルーム (アルコーブ型シャワー、グレーの壁、アンダーカウンター洗面器、白い床、引戸のシャワー、フラットパネル扉のキャビネット、濃色木目調キャビネット、分離型トイレ、緑のタイル、白いタイル、セラミックタイル、モザイクタイル、人工大理石カウンター、白い洗面カウンター) の写真
シカゴにあるお手頃価格の中くらいなミッドセンチュリースタイルのおしゃれなマスターバスルーム (アルコーブ型シャワー、グレーの壁、アンダーカウンター洗面器、白い床、引戸のシャワー、フラットパネル扉のキャビネット、濃色木目調キャビネット、分離型トイレ、緑のタイル、白いタイル、セラミックタイル、モザイクタイル、人工大理石カウンター、白い洗面カウンター) の写真

All-white modern master bathroom suite.
シアトルにある広いミッドセンチュリースタイルのおしゃれなマスターバスルーム (濃色木目調キャビネット、置き型浴槽、白い壁、セラミックタイルの床、クオーツストーンの洗面台、白い床、アルコーブ型シャワー、マルチカラーのタイル、アンダーカウンター洗面器、白い洗面カウンター、大理石タイル、照明) の写真
シアトルにある広いミッドセンチュリースタイルのおしゃれなマスターバスルーム (濃色木目調キャビネット、置き型浴槽、白い壁、セラミックタイルの床、クオーツストーンの洗面台、白い床、アルコーブ型シャワー、マルチカラーのタイル、アンダーカウンター洗面器、白い洗面カウンター、大理石タイル、照明) の写真
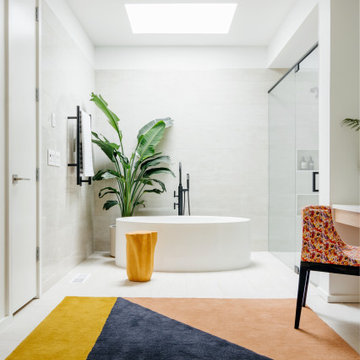
ナッシュビルにある広いミッドセンチュリースタイルのおしゃれなマスターバスルーム (フラットパネル扉のキャビネット、淡色木目調キャビネット、置き型浴槽、アルコーブ型シャワー、分離型トイレ、白いタイル、磁器タイル、白い壁、磁器タイルの床、アンダーカウンター洗面器、クオーツストーンの洗面台、白い床、開き戸のシャワー、白い洗面カウンター、ニッチ、洗面台2つ、フローティング洗面台) の写真
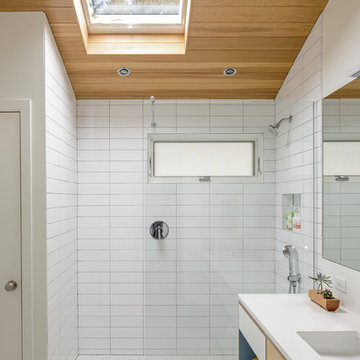
Lincoln Barbour
ポートランドにあるミッドセンチュリースタイルのおしゃれな浴室 (フラットパネル扉のキャビネット、淡色木目調キャビネット、白い洗面カウンター、アルコーブ型シャワー、白いタイル、白い壁、アンダーカウンター洗面器、白い床、オープンシャワー) の写真
ポートランドにあるミッドセンチュリースタイルのおしゃれな浴室 (フラットパネル扉のキャビネット、淡色木目調キャビネット、白い洗面カウンター、アルコーブ型シャワー、白いタイル、白い壁、アンダーカウンター洗面器、白い床、オープンシャワー) の写真

Transitional art deco master ensuite with a freestanding tub and a natural walnut double vanity. Tiled-wall feature of floral marble.
Photos by VLG Photography
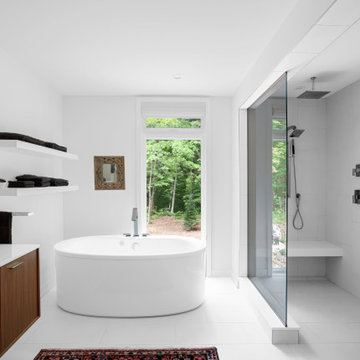
Master Spa looks out to Pier Cove Valley - see sculpture reflection in shower glazing - floating vanity - white matte large format tile - Bridge House - Fenneville, Michigan - Lake Michigan, Saugutuck, Michigan, Douglas Michigan - HAUS | Architecture For Modern Lifestyles (architect) - Marika Designs (interior designer)

Free-standing tub, with white honed marble, installed using a herringbone pattern. White matte penny rounds with charcoal grout.
シカゴにある高級な広いミッドセンチュリースタイルのおしゃれなマスターバスルーム (置き型浴槽、アルコーブ型シャワー、モノトーンのタイル、磁器タイル、大理石の床、木製洗面台、白い床、ニッチ、洗面台2つ、造り付け洗面台、板張り天井、羽目板の壁) の写真
シカゴにある高級な広いミッドセンチュリースタイルのおしゃれなマスターバスルーム (置き型浴槽、アルコーブ型シャワー、モノトーンのタイル、磁器タイル、大理石の床、木製洗面台、白い床、ニッチ、洗面台2つ、造り付け洗面台、板張り天井、羽目板の壁) の写真
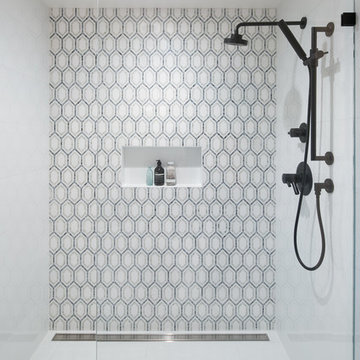
サンフランシスコにあるラグジュアリーな広いミッドセンチュリースタイルのおしゃれなマスターバスルーム (フラットパネル扉のキャビネット、淡色木目調キャビネット、置き型浴槽、アルコーブ型シャワー、一体型トイレ 、白いタイル、大理石タイル、白い壁、大理石の床、壁付け型シンク、人工大理石カウンター、白い床、オープンシャワー) の写真

A riverfront property is a desirable piece of property duet to its proximity to a waterway and parklike setting. The value in this renovation to the customer was creating a home that allowed for maximum appreciation of the outside environment and integrating the outside with the inside, and this design achieved this goal completely.
To eliminate the fishbowl effect and sight-lines from the street the kitchen was strategically designed with a higher counter top space, wall areas were added and sinks and appliances were intentional placement. Open shelving in the kitchen and wine display area in the dining room was incorporated to display customer's pottery. Seating on two sides of the island maximize river views and conversation potential. Overall kitchen/dining/great room layout designed for parties, etc. - lots of gathering spots for people to hang out without cluttering the work triangle.
Eliminating walls in the ensuite provided a larger footprint for the area allowing for the freestanding tub and larger walk-in closet. Hardwoods, wood cabinets and the light grey colour pallet were carried through the entire home to integrate the space.
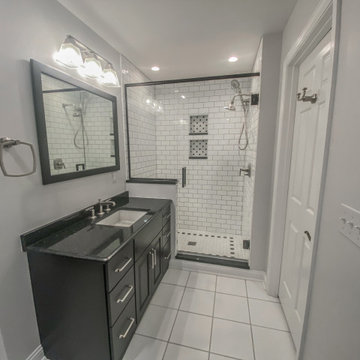
他の地域にある高級な広いミッドセンチュリースタイルのおしゃれな浴室 (レイズドパネル扉のキャビネット、黒いキャビネット、ドロップイン型浴槽、アルコーブ型シャワー、分離型トイレ、白いタイル、セラミックタイル、グレーの壁、磁器タイルの床、アンダーカウンター洗面器、クオーツストーンの洗面台、白い床、開き戸のシャワー、黒い洗面カウンター、ニッチ、洗面台1つ、造り付け洗面台) の写真

Midcentury Modern inspired new build home. Color, texture, pattern, interesting roof lines, wood, light!
デトロイトにあるラグジュアリーな中くらいなミッドセンチュリースタイルのおしゃれな子供用バスルーム (フラットパネル扉のキャビネット、濃色木目調キャビネット、アルコーブ型シャワー、一体型トイレ 、白いタイル、セラミックタイル、白い壁、セラミックタイルの床、アンダーカウンター洗面器、珪岩の洗面台、白い床、開き戸のシャワー、白い洗面カウンター、洗面台2つ、造り付け洗面台、壁紙) の写真
デトロイトにあるラグジュアリーな中くらいなミッドセンチュリースタイルのおしゃれな子供用バスルーム (フラットパネル扉のキャビネット、濃色木目調キャビネット、アルコーブ型シャワー、一体型トイレ 、白いタイル、セラミックタイル、白い壁、セラミックタイルの床、アンダーカウンター洗面器、珪岩の洗面台、白い床、開き戸のシャワー、白い洗面カウンター、洗面台2つ、造り付け洗面台、壁紙) の写真

A two-bed, two-bath condo located in the Historic Capitol Hill neighborhood of Washington, DC was reimagined with the clean lined sensibilities and celebration of beautiful materials found in Mid-Century Modern designs. A soothing gray-green color palette sets the backdrop for cherry cabinetry and white oak floors. Specialty lighting, handmade tile, and a slate clad corner fireplace further elevate the space. A new Trex deck with cable railing system connects the home to the outdoors.
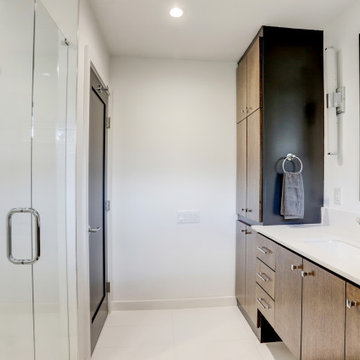
Floating vanity, walk-in shower, private toilet space and ample storage. Floors and shower walls are gloss white porcelain tile. Shower floor and back wall are gloss white penny tile.
ミッドセンチュリースタイルの浴室・バスルーム (白い床、アルコーブ型シャワー) の写真
1
