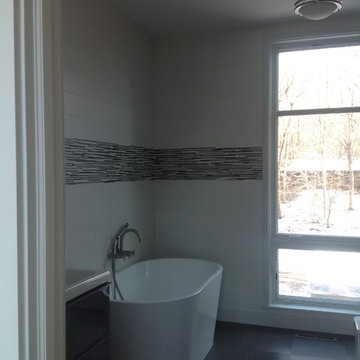ミッドセンチュリースタイルの浴室・バスルーム (リノリウムの床) の写真
絞り込み:
資材コスト
並び替え:今日の人気順
写真 21〜40 枚目(全 70 枚)
1/3
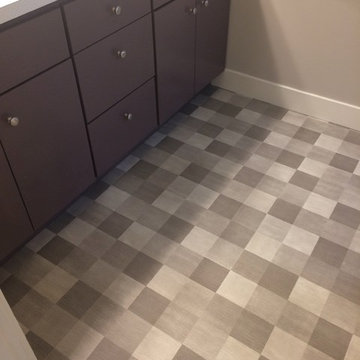
グランドラピッズにあるお手頃価格の中くらいなミッドセンチュリースタイルのおしゃれなマスターバスルーム (フラットパネル扉のキャビネット、紫のキャビネット、白いタイル、ベージュの壁、リノリウムの床、ラミネートカウンター、マルチカラーの床、白い洗面カウンター) の写真
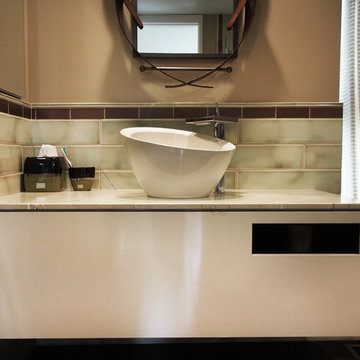
This mid-century custom home had always intrigued me, so I was thrilled when asked by the homeowners to help to renovate their kitchen, master bath as well as three other bathrooms. Having a true sense of the home's essence and history, they were not afraid to use exotic and precious finishes to highlight its uniqueness. All doorknob sets and faucet sets are by Sherle Wagner and carefully selected by the homeowners to be unique to each space.
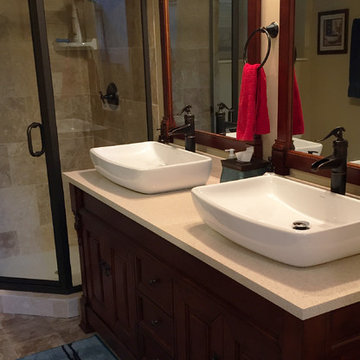
他の地域にあるお手頃価格の小さなミッドセンチュリースタイルのおしゃれな浴室 (落し込みパネル扉のキャビネット、濃色木目調キャビネット、ドロップイン型浴槽、シャワー付き浴槽 、一体型トイレ 、茶色いタイル、セラミックタイル、白い壁、リノリウムの床、ベッセル式洗面器、クオーツストーンの洗面台、ベージュの床、シャワーカーテン) の写真
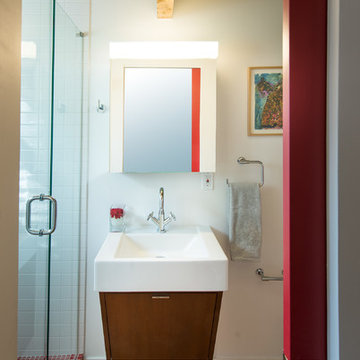
Bringing the home back to its original roots, Mid-Century Modern details were incorporated throughout focusing on custom and specialized millwork and cabinetry.
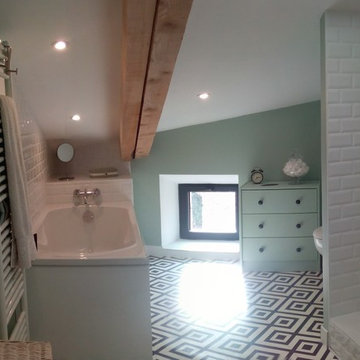
グルノーブルにある小さなミッドセンチュリースタイルのおしゃれな浴室 (バリアフリー、壁掛け式トイレ、白いタイル、サブウェイタイル、緑の壁、リノリウムの床、コンソール型シンク、白い床) の写真
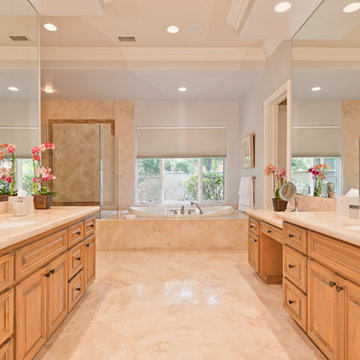
サンディエゴにあるお手頃価格の巨大なミッドセンチュリースタイルのおしゃれなマスターバスルーム (レイズドパネル扉のキャビネット、中間色木目調キャビネット、ドロップイン型浴槽、アルコーブ型シャワー、ベージュのタイル、石タイル、グレーの壁、リノリウムの床、アンダーカウンター洗面器、ライムストーンの洗面台) の写真
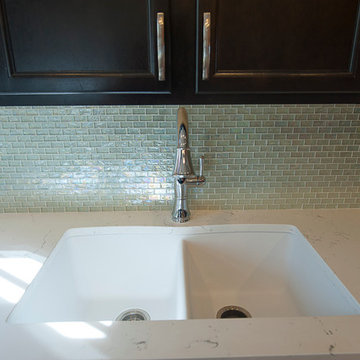
Jeri Norris
グランドラピッズにあるお手頃価格の中くらいなミッドセンチュリースタイルのおしゃれな浴室 (落し込みパネル扉のキャビネット、濃色木目調キャビネット、グレーの壁、リノリウムの床) の写真
グランドラピッズにあるお手頃価格の中くらいなミッドセンチュリースタイルのおしゃれな浴室 (落し込みパネル扉のキャビネット、濃色木目調キャビネット、グレーの壁、リノリウムの床) の写真
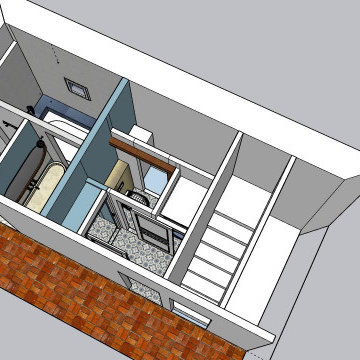
Salle de bain au style rétro mais au technologie de maintenant.
Eclairage indirect led, robinet mural encastré, plan vasque en terrazzo
他の地域にある小さなミッドセンチュリースタイルのおしゃれなマスターバスルーム (置き型浴槽、シャワー付き浴槽 、壁掛け式トイレ、白いタイル、セラミックタイル、青い壁、リノリウムの床、横長型シンク、テラゾーの洗面台、青い床、ベージュのカウンター、洗面台1つ) の写真
他の地域にある小さなミッドセンチュリースタイルのおしゃれなマスターバスルーム (置き型浴槽、シャワー付き浴槽 、壁掛け式トイレ、白いタイル、セラミックタイル、青い壁、リノリウムの床、横長型シンク、テラゾーの洗面台、青い床、ベージュのカウンター、洗面台1つ) の写真
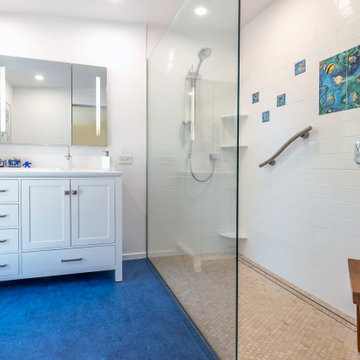
In the Master Bathroom, the Owner drew inspiration from the beach, choosing a color palette that invokes the feeling of an oasis in the desert.
フェニックスにある中くらいなミッドセンチュリースタイルのおしゃれなマスターバスルーム (シェーカースタイル扉のキャビネット、白いキャビネット、バリアフリー、分離型トイレ、白いタイル、セラミックタイル、白い壁、リノリウムの床、一体型シンク、人工大理石カウンター、青い床、オープンシャワー、白い洗面カウンター、シャワーベンチ、洗面台1つ、独立型洗面台、白い天井) の写真
フェニックスにある中くらいなミッドセンチュリースタイルのおしゃれなマスターバスルーム (シェーカースタイル扉のキャビネット、白いキャビネット、バリアフリー、分離型トイレ、白いタイル、セラミックタイル、白い壁、リノリウムの床、一体型シンク、人工大理石カウンター、青い床、オープンシャワー、白い洗面カウンター、シャワーベンチ、洗面台1つ、独立型洗面台、白い天井) の写真
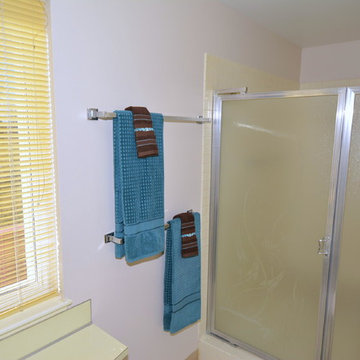
Mike Vhistadt
アルバカーキにあるラグジュアリーな中くらいなミッドセンチュリースタイルのおしゃれなマスターバスルーム (オーバーカウンターシンク、フラットパネル扉のキャビネット、白いキャビネット、分離型トイレ、ベージュのタイル、白い壁、リノリウムの床) の写真
アルバカーキにあるラグジュアリーな中くらいなミッドセンチュリースタイルのおしゃれなマスターバスルーム (オーバーカウンターシンク、フラットパネル扉のキャビネット、白いキャビネット、分離型トイレ、ベージュのタイル、白い壁、リノリウムの床) の写真
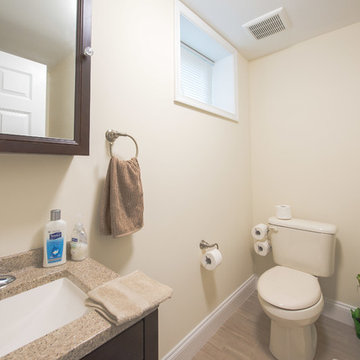
Addition off the side of a typical mid-century post-WWII colonial, including master suite with master bath expansion, first floor family room addition, a complete basement remodel with the addition of new bedroom suite for an AuPair. The clients realized it was more cost effective to do an addition over paying for outside child care for their growing family. Additionally, we helped the clients address some serious drainage issues that were causing settling issues in the home.
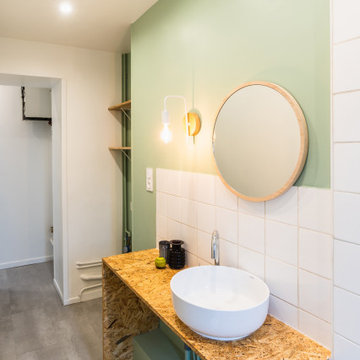
ランスにあるお手頃価格の中くらいなミッドセンチュリースタイルのおしゃれなマスターバスルーム (オープンシェルフ、コーナー型浴槽、シャワー付き浴槽 、一体型トイレ 、白いタイル、磁器タイル、緑の壁、リノリウムの床、オーバーカウンターシンク、木製洗面台、茶色い床、ブラウンの洗面カウンター) の写真
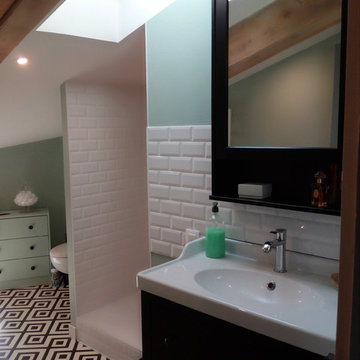
グルノーブルにある小さなミッドセンチュリースタイルのおしゃれな浴室 (バリアフリー、壁掛け式トイレ、白いタイル、サブウェイタイル、緑の壁、リノリウムの床、コンソール型シンク、白い床) の写真
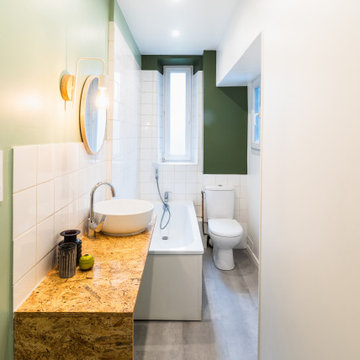
ランスにあるお手頃価格の中くらいなミッドセンチュリースタイルのおしゃれなマスターバスルーム (オープンシェルフ、コーナー型浴槽、シャワー付き浴槽 、一体型トイレ 、白いタイル、磁器タイル、緑の壁、リノリウムの床、オーバーカウンターシンク、木製洗面台、茶色い床、ブラウンの洗面カウンター) の写真
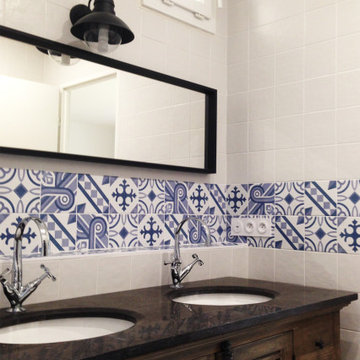
La transformation complète de la salle de bain pour apporter un charme supplémentaire.
La baignoire a été supprimée au profit d'une grande douche, et un meuble vasque rétro a été choisi.
Le choix d'un carrelage rétro a été fait par les propriétaire pour toute transformer.
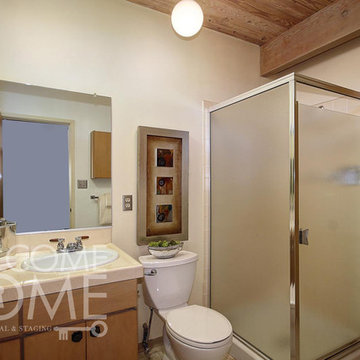
サクラメントにある中くらいなミッドセンチュリースタイルのおしゃれな浴室 (フラットパネル扉のキャビネット、コーナー設置型シャワー、ベージュの壁、リノリウムの床、ラミネートカウンター) の写真
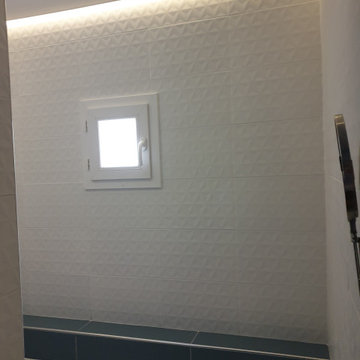
Salle de bain au style rétro mais au technologie de maintenant.
Eclairage indirect led, robinet mural encastré, plan vasque en terrazzo
他の地域にある小さなミッドセンチュリースタイルのおしゃれなマスターバスルーム (置き型浴槽、シャワー付き浴槽 、壁掛け式トイレ、白いタイル、セラミックタイル、青い壁、リノリウムの床、横長型シンク、テラゾーの洗面台、青い床、ベージュのカウンター、洗面台1つ) の写真
他の地域にある小さなミッドセンチュリースタイルのおしゃれなマスターバスルーム (置き型浴槽、シャワー付き浴槽 、壁掛け式トイレ、白いタイル、セラミックタイル、青い壁、リノリウムの床、横長型シンク、テラゾーの洗面台、青い床、ベージュのカウンター、洗面台1つ) の写真
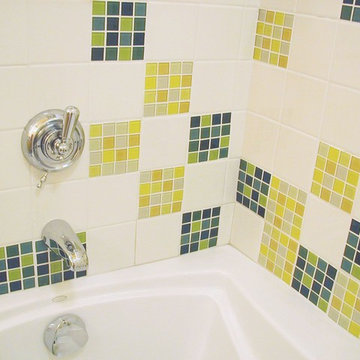
Glass tiles were interspersed in a field of less-costly ceramic tile to create a literal splash of color while controlling the budget.
Photo: Erick Mikiten, AIA
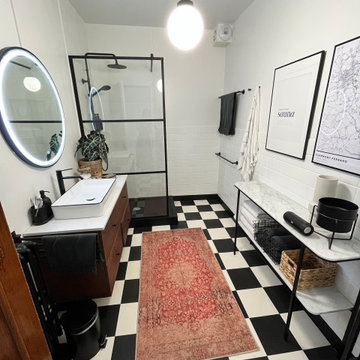
Salle de bain style année 50 avec un sol en damier noir et blanc. Une douche avec bac de douche et pommeau de douche noir, une paroi de douche industriel. Un meuble vasque en noyer de 120 cm avec un plan de toilette en marbre, une large vasque en céramique blanche avec un liseré noir. Robinet noir et miroir rond rétroéclairé. Pour le rangement, une console en marbre ainsi qu'une étagère en métal noir. Des serviettes de toilettes blanches avec un liseré noir.
ミッドセンチュリースタイルの浴室・バスルーム (リノリウムの床) の写真
2
