ミッドセンチュリースタイルの浴室・バスルーム (白いキャビネット、大理石の床) の写真
絞り込み:
資材コスト
並び替え:今日の人気順
写真 1〜20 枚目(全 107 枚)
1/4

Here's an example of a mid-modern style bathroom remodel. A complete addition of the bathtub and shower. New cabinetry, walls, flooring, vanity, and countertop
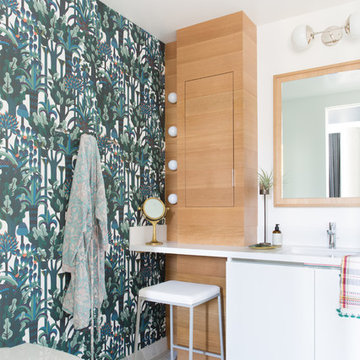
Suzanna Scott Photography
サンフランシスコにあるミッドセンチュリースタイルのおしゃれな浴室 (フラットパネル扉のキャビネット、大理石の床、グレーの床、白い洗面カウンター、白いキャビネット、マルチカラーの壁、アンダーカウンター洗面器) の写真
サンフランシスコにあるミッドセンチュリースタイルのおしゃれな浴室 (フラットパネル扉のキャビネット、大理石の床、グレーの床、白い洗面カウンター、白いキャビネット、マルチカラーの壁、アンダーカウンター洗面器) の写真
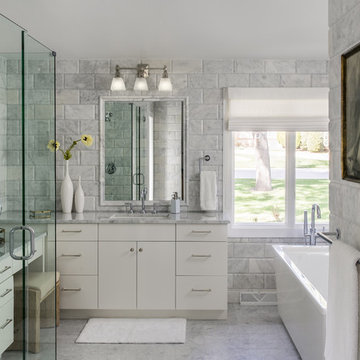
White and Marble Master Bathroom, Photo by David Lauer
デンバーにある中くらいなミッドセンチュリースタイルのおしゃれなマスターバスルーム (フラットパネル扉のキャビネット、白いキャビネット、置き型浴槽、洗い場付きシャワー、グレーのタイル、大理石タイル、グレーの壁、大理石の床、オーバーカウンターシンク、大理石の洗面台、グレーの床、開き戸のシャワー、グレーの洗面カウンター) の写真
デンバーにある中くらいなミッドセンチュリースタイルのおしゃれなマスターバスルーム (フラットパネル扉のキャビネット、白いキャビネット、置き型浴槽、洗い場付きシャワー、グレーのタイル、大理石タイル、グレーの壁、大理石の床、オーバーカウンターシンク、大理石の洗面台、グレーの床、開き戸のシャワー、グレーの洗面カウンター) の写真
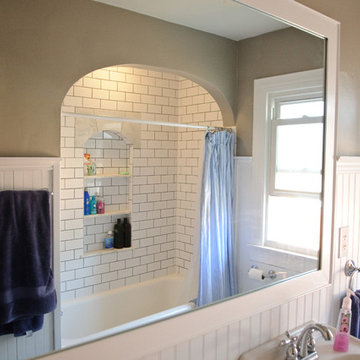
Megelaine Images
インディアナポリスにある低価格の小さなミッドセンチュリースタイルのおしゃれな浴室 (フラットパネル扉のキャビネット、白いキャビネット、ドロップイン型浴槽、シャワー付き浴槽 、白いタイル、セラミックタイル、大理石の床) の写真
インディアナポリスにある低価格の小さなミッドセンチュリースタイルのおしゃれな浴室 (フラットパネル扉のキャビネット、白いキャビネット、ドロップイン型浴槽、シャワー付き浴槽 、白いタイル、セラミックタイル、大理石の床) の写真
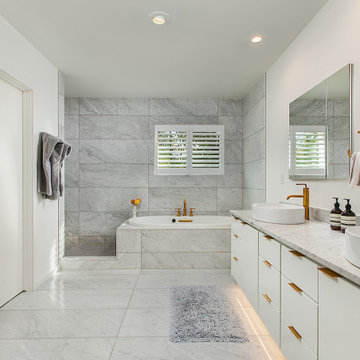
White finishes with grey accents create the perfect backdrop for Mid-century furnishings in the whole-home renovation and addition by Meadowlark Design+Build in Ann Arbor, Michigan. Professional photography by Jeff Garland.
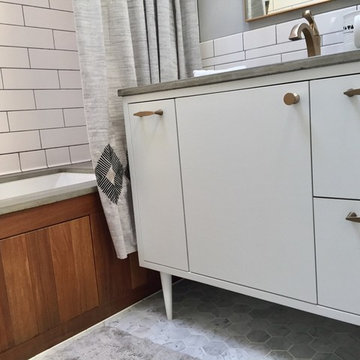
Alexis Dancer,Designer
他の地域にある中くらいなミッドセンチュリースタイルのおしゃれなバスルーム (浴槽なし) (フラットパネル扉のキャビネット、白いキャビネット、白いタイル、サブウェイタイル、グレーの壁、大理石の床、一体型シンク、コンクリートの洗面台、グレーの床、グレーの洗面カウンター) の写真
他の地域にある中くらいなミッドセンチュリースタイルのおしゃれなバスルーム (浴槽なし) (フラットパネル扉のキャビネット、白いキャビネット、白いタイル、サブウェイタイル、グレーの壁、大理石の床、一体型シンク、コンクリートの洗面台、グレーの床、グレーの洗面カウンター) の写真
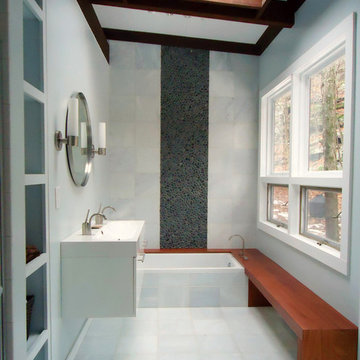
megan oldenburger
ニューヨークにあるミッドセンチュリースタイルのおしゃれな浴室 (壁付け型シンク、フラットパネル扉のキャビネット、白いキャビネット、人工大理石カウンター、ドロップイン型浴槽、アルコーブ型シャワー、グレーのタイル、石タイル、グレーの壁、大理石の床) の写真
ニューヨークにあるミッドセンチュリースタイルのおしゃれな浴室 (壁付け型シンク、フラットパネル扉のキャビネット、白いキャビネット、人工大理石カウンター、ドロップイン型浴槽、アルコーブ型シャワー、グレーのタイル、石タイル、グレーの壁、大理石の床) の写真
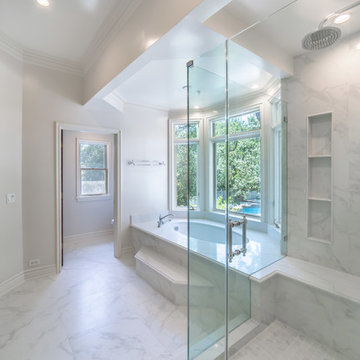
ロサンゼルスにある高級な巨大なミッドセンチュリースタイルのおしゃれなマスターバスルーム (落し込みパネル扉のキャビネット、白いキャビネット、アンダーマウント型浴槽、コーナー設置型シャワー、分離型トイレ、マルチカラーのタイル、大理石タイル、白い壁、大理石の床、アンダーカウンター洗面器、大理石の洗面台、マルチカラーの床、開き戸のシャワー、マルチカラーの洗面カウンター) の写真
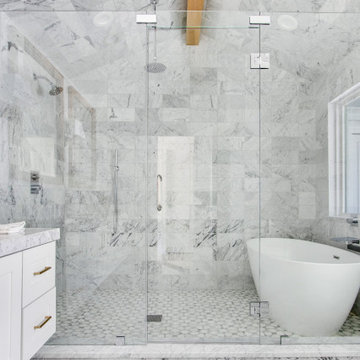
Experience the latest renovation by TK Homes with captivating Mid Century contemporary design by Jessica Koltun Home. Offering a rare opportunity in the Preston Hollow neighborhood, this single story ranch home situated on a prime lot has been superbly rebuilt to new construction specifications for an unparalleled showcase of quality and style. The mid century inspired color palette of textured whites and contrasting blacks flow throughout the wide-open floor plan features a formal dining, dedicated study, and Kitchen Aid Appliance Chef's kitchen with 36in gas range, and double island. Retire to your owner's suite with vaulted ceilings, an oversized shower completely tiled in Carrara marble, and direct access to your private courtyard. Three private outdoor areas offer endless opportunities for entertaining. Designer amenities include white oak millwork, tongue and groove shiplap, marble countertops and tile, and a high end lighting, plumbing, & hardware.
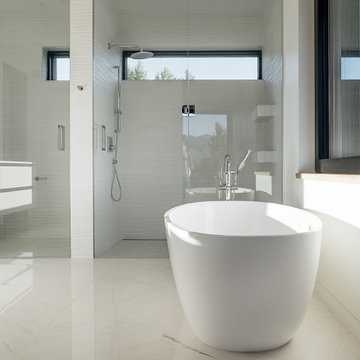
The home is able to take full advantage of views with the use of Glo’s A7 triple pane windows and doors. The energy-efficient series boasts triple pane glazing, a larger thermal break, high-performance spacers, and multiple air-seals. The large picture windows frame the landscape while maintaining comfortable interior temperatures year-round. The strategically placed operable windows throughout the residence offer cross-ventilation and a visual connection to the sweeping views of Utah. The modern hardware and color selection of the windows are not only aesthetically exceptional, but remain true to the mid-century modern design.
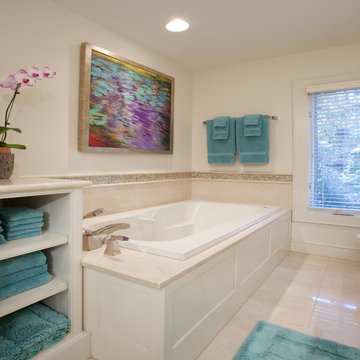
ローリーにある高級な小さなミッドセンチュリースタイルのおしゃれなマスターバスルーム (フラットパネル扉のキャビネット、白いキャビネット、大理石の洗面台、ドロップイン型浴槽、ベージュのタイル、セラミックタイル、白い壁、大理石の床) の写真
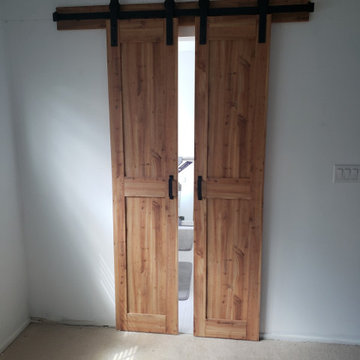
We upgraded this 1950s home in the lovely neighborhood of Sherman Oaks. We fully remodeled the kitchen, two bathrooms, a dining room, and bedroom. We installed new vinyl wood flooring, painted the entire home, finished the exposed beams with dark glossy finished. The home has a cool modern farmhouse style throughout the house.
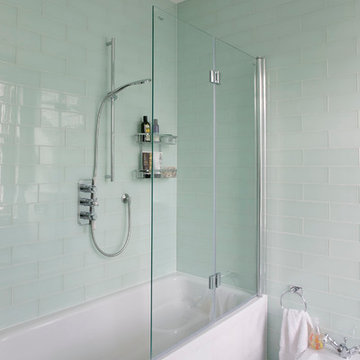
AGA was commissioned to reconfigure the internal lay-out of this imposing flat, forming part of an earlier conversion of a late-19th-century house in Belsize Park.
The principal change has been to completely refocus the living area to the rear of the house, optimising available space by bringing a former conservatory back into the main envelope. Now reconfigured as a dining area, this flows logically as an extension to the newly defined living area which now features an open-plan kitchen at one end. In this way, kitchen, dining and living spaces form one flexible, coherent volume. The flat now accommodates two double bedrooms, a centrally located bathroom, plus a secondary WC and shower room.
AGA’s rational approach has optimised available space, while the carefully chosen palette of materials has created a coherent, luminous sequence of spaces which respond perfectly to the requirements of 21st-century urban living.
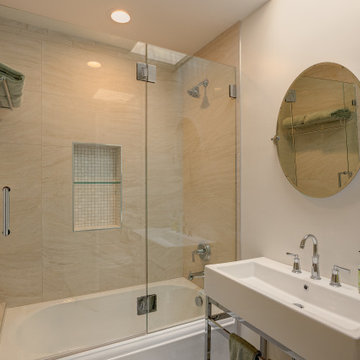
Fixtures are from Kohler, vanity is from Pottery Barn, new porcelain tiles were bookended for consistent flow of the pattern across the wall, mirror is from Lowe's. All lighting was redone and LED strip lighting was added behind new crown molding on the skylight above the sink.
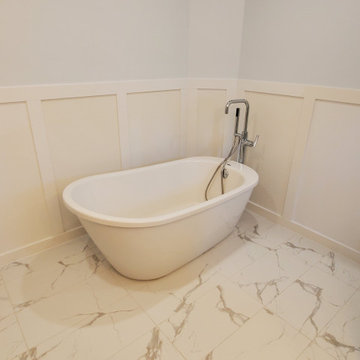
バンクーバーにある高級な中くらいなミッドセンチュリースタイルのおしゃれなマスターバスルーム (フラットパネル扉のキャビネット、白いキャビネット、置き型浴槽、ダブルシャワー、一体型トイレ 、青いタイル、トラバーチンタイル、グレーの壁、大理石の床、オーバーカウンターシンク、御影石の洗面台、グレーの床、開き戸のシャワー、白い洗面カウンター、洗面台2つ、独立型洗面台) の写真
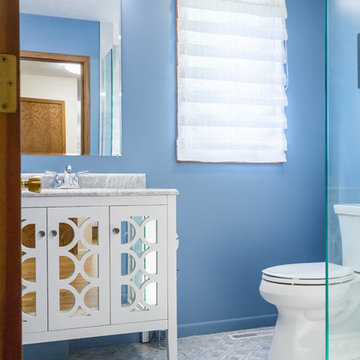
A guest bath boasted mosaic marble tile floors with a white mirrored vanity. The hobbled roman shade in a sheer fabric allowed privacy and a crisp contrast with the intense blue walls.
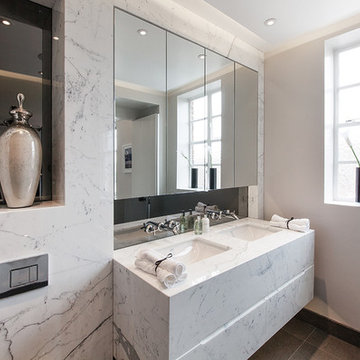
ロンドンにあるラグジュアリーな小さなミッドセンチュリースタイルのおしゃれなマスターバスルーム (フラットパネル扉のキャビネット、白いキャビネット、オープン型シャワー、一体型トイレ 、グレーのタイル、ミラータイル、グレーの壁、大理石の床、アンダーカウンター洗面器、大理石の洗面台) の写真
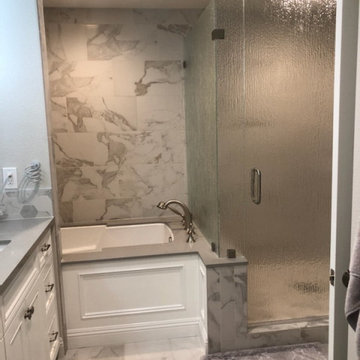
Here's an example of a mid-modern style bathroom remodel. A complete addition of the bathtub and shower. New cabinetry, walls, flooring, vanity, and countertop
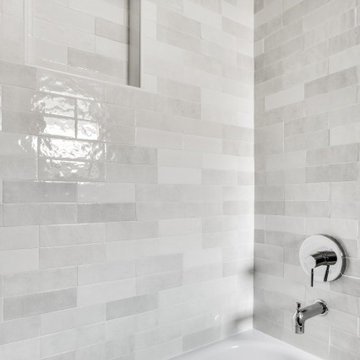
Experience the latest renovation by TK Homes with captivating Mid Century contemporary design by Jessica Koltun Home. Offering a rare opportunity in the Preston Hollow neighborhood, this single story ranch home situated on a prime lot has been superbly rebuilt to new construction specifications for an unparalleled showcase of quality and style. The mid century inspired color palette of textured whites and contrasting blacks flow throughout the wide-open floor plan features a formal dining, dedicated study, and Kitchen Aid Appliance Chef's kitchen with 36in gas range, and double island. Retire to your owner's suite with vaulted ceilings, an oversized shower completely tiled in Carrara marble, and direct access to your private courtyard. Three private outdoor areas offer endless opportunities for entertaining. Designer amenities include white oak millwork, tongue and groove shiplap, marble countertops and tile, and a high end lighting, plumbing, & hardware.
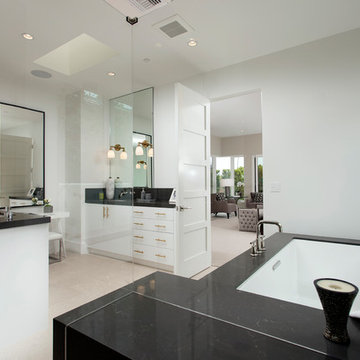
オレンジカウンティにある広いミッドセンチュリースタイルのおしゃれなマスターバスルーム (白いキャビネット、コーナー型浴槽、黒い洗面カウンター、フラットパネル扉のキャビネット、大理石の洗面台、アルコーブ型シャワー、白いタイル、白い壁、アンダーカウンター洗面器、ベージュの床、開き戸のシャワー、大理石の床) の写真
ミッドセンチュリースタイルの浴室・バスルーム (白いキャビネット、大理石の床) の写真
1