ミッドセンチュリースタイルの浴室・バスルーム (中間色木目調キャビネット、マルチカラーのタイル、大理石タイル) の写真
絞り込み:
資材コスト
並び替え:今日の人気順
写真 1〜7 枚目(全 7 枚)
1/5

In the primary bath, all of the original features had been removed, except for the low sloped MCM ceiling that was prominently interrupted by a rectangular AC soffit that was added on later. We relocated the AC ducting to vent through the floor instead, and once again revealed the bath’s iconic low sloped triangular ceiling. Then, we began re-creating the new MCM space from the floor up. We widened the original primary bath by 2’ to accommodate an enclosed toilet room, at the request of the homeowners. This was quite a feat, as it required structural engineering to relocate one vertical steel column that interfered with the new toilet room layout. The new 14’ tall steel column, which supported part of the steel roof trusses, had to be extended through the home’s bathroom floor and into a cave underground secured by a concrete pier. Oh, did I mention that this home has a cave under part of it? Haha—when I say that this home was a challenge to remodel, I do mean it was a CHALLENGE.
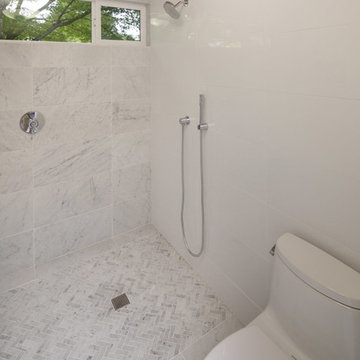
ポートランドにあるラグジュアリーな中くらいなミッドセンチュリースタイルのおしゃれなマスターバスルーム (フラットパネル扉のキャビネット、中間色木目調キャビネット、バリアフリー、一体型トイレ 、マルチカラーのタイル、大理石タイル、白い壁、大理石の床、アンダーカウンター洗面器、人工大理石カウンター、マルチカラーの床、オープンシャワー、グレーの洗面カウンター) の写真
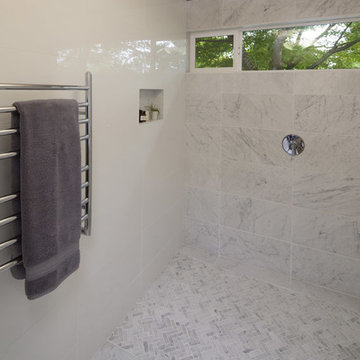
ポートランドにあるラグジュアリーな中くらいなミッドセンチュリースタイルのおしゃれなマスターバスルーム (フラットパネル扉のキャビネット、中間色木目調キャビネット、バリアフリー、一体型トイレ 、マルチカラーのタイル、大理石タイル、白い壁、大理石の床、アンダーカウンター洗面器、人工大理石カウンター、マルチカラーの床、オープンシャワー、グレーの洗面カウンター) の写真
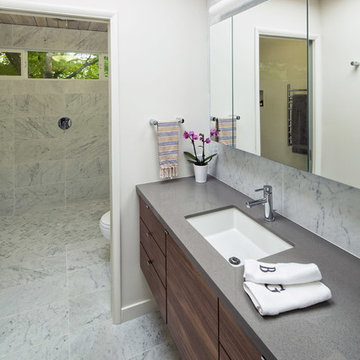
Redesign of a master bath in 1968 home by Robert Rummer in SW Portland. I filled in the sunken Roman tub and engineered a curb-free shower in a wet room and replaced the frosted glass exterior wall with high windows to offer privacy and frame trees and sky. The Carrara marble pattern continues up the wall and trims the window, with a herringbone pattern as the main slower area for design interest and added slip resistance.
The cabinetry is custom and closet system designed in keeping with the functional simplicity of the home.
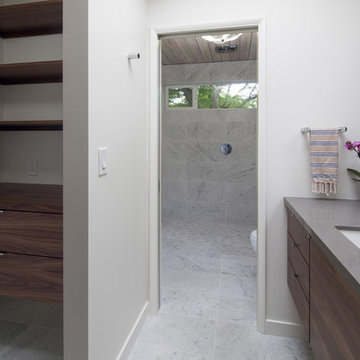
Redesign of a master bath in a 1968 home by Robert Rummer in SW Portland. I filled in the sunken Roman tub and engineered a curb-free shower in a wet room and replaced the frosted glass exterior wall with high windows to offer privacy and frame trees and sky. The Carrara marble pattern continues up the wall and trims the window, with a herringbone pattern as the main slower area for design interest and added slip resistance.
The cabinetry is custom and closet system designed in keeping with the functional simplicity of the home.
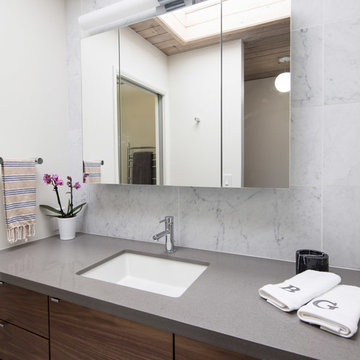
Redesign of a master bath in a 1968 home by Robert Rummer in SW Portland. I filled in the sunken Roman tub and engineered a curb-free shower in a wet room and replaced the frosted glass exterior wall with high windows to offer privacy and frame trees and sky. The Carrara marble pattern continues up the wall and trims the window, with a herringbone pattern as the main slower area for design interest and added slip resistance.
The cabinetry is custom and closet system designed in keeping with the functional simplicity of the home.
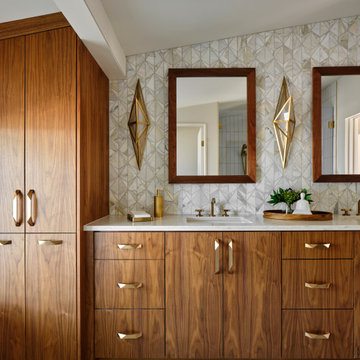
In the primary bath, all of the original features had been removed, except for the low sloped MCM ceiling that was prominently interrupted by a rectangular AC soffit that was added on later. We relocated the AC ducting to vent through the floor instead, and once again revealed the bath’s iconic low sloped triangular ceiling. Then, we began re-creating the new MCM space from the floor up. We widened the original primary bath by 2’ to accommodate an enclosed toilet room, at the request of the homeowners. This was quite a feat, as it required structural engineering to relocate one vertical steel column that interfered with the new toilet room layout. The new 14’ tall steel column, which supported part of the steel roof trusses, had to be extended through the home’s bathroom floor and into a cave underground secured by a concrete pier. Oh, did I mention that this home has a cave under part of it? Haha—when I say that this home was a challenge to remodel, I do mean it was a CHALLENGE.
ミッドセンチュリースタイルの浴室・バスルーム (中間色木目調キャビネット、マルチカラーのタイル、大理石タイル) の写真
1