ミッドセンチュリースタイルの浴室・バスルーム (トイレ室、白いキャビネット) の写真
絞り込み:
資材コスト
並び替え:今日の人気順
写真 1〜20 枚目(全 43 枚)
1/4

Here's an example of a mid-modern style bathroom remodel. A complete addition of the bathtub and shower. New cabinetry, walls, flooring, vanity, and countertop

ローリーにあるお手頃価格の中くらいなミッドセンチュリースタイルのおしゃれなマスターバスルーム (落し込みパネル扉のキャビネット、白いキャビネット、置き型浴槽、バリアフリー、分離型トイレ、白いタイル、セラミックタイル、グレーの壁、セラミックタイルの床、オーバーカウンターシンク、珪岩の洗面台、白い床、シャワーカーテン、白い洗面カウンター、トイレ室、洗面台1つ、独立型洗面台、三角天井) の写真
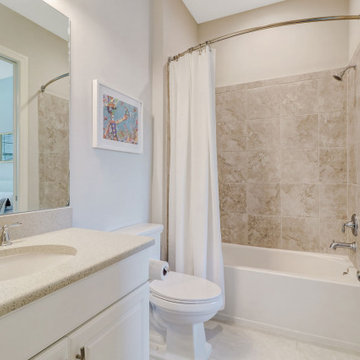
FULL GOLF MEMBERSHIP INCLUDED! Step inside to this fabulous 2nd floor Bellisimo VII coach home built in 2019 with an attached one car garage, exceptional modern design & views overlooking the golf course and lake. The den & main living areas of the home boast high tray ceilings, crown molding, wood flooring, modern fixtures, electric fireplace, hurricane impact windows, and desired open living, making this a great place to entertain family and friends. The eat-in kitchen is white & bright complimented with a custom backsplash and features a large center quartz island & countertops for dining and prep-work, 42' white cabinetry, GE stainless steel appliances, and pantry. The private, western-facing master bedroom possesses an oversized walk-in closet, his and her sinks, ceramic tile and spacious clear glassed chrome shower. The main living flows seamlessly onto the screened lanai for all to enjoy those sunset views over the golf course and lake. Esplanade Golf & CC is ideally located in North Naples with amenity rich lifestyle & resort style amenities including: golf course, resort pool, cabanas, walking trails, 6 tennis courts, dog park, fitness center, salon, tiki bar & more!

geometric tile featuring a grid pattern contrasts with the organic nature of the large-aggregate black and white terrazzo flooring at this custom shower
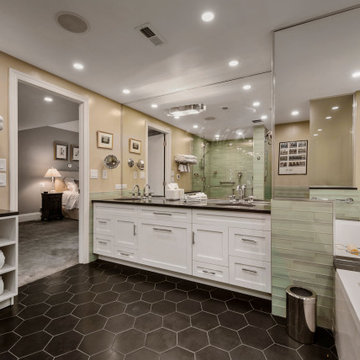
This stunning multiroom remodel spans from the kitchen to the bathroom to the main areas and into the closets. Collaborating with Jill Lowe on the design, many beautiful features were added to this home. The bathroom includes a separate tub from the shower and toilet room. In the kitchen, there is an island and many beautiful fixtures to compliment the white cabinets and dark wall color. Throughout the rest of the home new paint and new floors have been added.
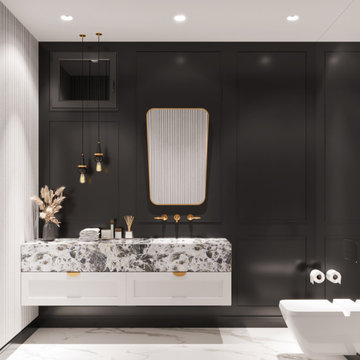
他の地域にある中くらいなミッドセンチュリースタイルのおしゃれなバスルーム (浴槽なし) (家具調キャビネット、白いキャビネット、壁掛け式トイレ、黒いタイル、木目調タイル、グレーの壁、リノリウムの床、一体型シンク、大理石の洗面台、白い床、白い洗面カウンター、トイレ室、洗面台1つ、造り付け洗面台、折り上げ天井、板張り壁) の写真
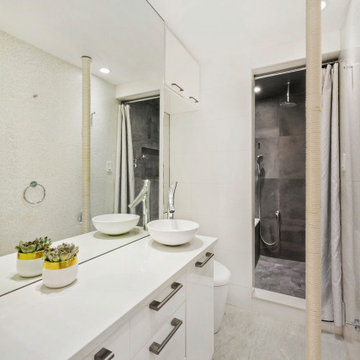
convert closet to a bigger size bathroom
dry area : white
wet area : black
intelligent toilet
ニューヨークにある高級な小さなミッドセンチュリースタイルのおしゃれなサウナ (フラットパネル扉のキャビネット、白いキャビネット、アルコーブ型浴槽、シャワー付き浴槽 、ビデ、白いタイル、磁器タイル、白い壁、磁器タイルの床、ベッセル式洗面器、クオーツストーンの洗面台、ベージュの床、シャワーカーテン、白い洗面カウンター、トイレ室、洗面台1つ、独立型洗面台) の写真
ニューヨークにある高級な小さなミッドセンチュリースタイルのおしゃれなサウナ (フラットパネル扉のキャビネット、白いキャビネット、アルコーブ型浴槽、シャワー付き浴槽 、ビデ、白いタイル、磁器タイル、白い壁、磁器タイルの床、ベッセル式洗面器、クオーツストーンの洗面台、ベージュの床、シャワーカーテン、白い洗面カウンター、トイレ室、洗面台1つ、独立型洗面台) の写真
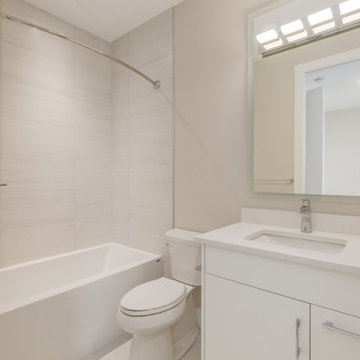
カルガリーにあるお手頃価格の小さなミッドセンチュリースタイルのおしゃれなバスルーム (浴槽なし) (フラットパネル扉のキャビネット、白いキャビネット、シャワー付き浴槽 、一体型トイレ 、白いタイル、セラミックタイル、ベージュの壁、クッションフロア、アンダーカウンター洗面器、クオーツストーンの洗面台、ベージュの床、シャワーカーテン、白い洗面カウンター、トイレ室、洗面台1つ、フローティング洗面台) の写真
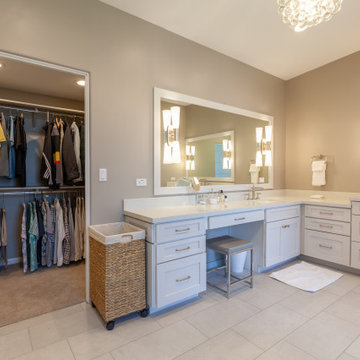
• Master bath has incredible his and her custom vanities that repeat the shaker-style cabinet doors throughout the rest of the house.
• Hers has a seated vanity with ample lower counter space. His is a standard-height vanity.
• Decorative sconce light fixtures, placed symmetrically through the mirrors, help dispel shadows at each sink.
• A decorative chandelier lends even more style to the space and carries the circular theme of all the other hanging lights in this remodel.
• For longevity and durability, we specified on-trend quartz counters and porcelain floor and wall tile.
• His master closet sets off of the master bathroom. Her master closet is in the master bedroom.
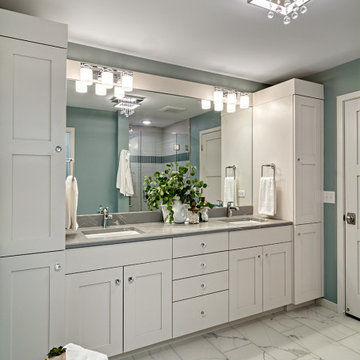
ミネアポリスにあるミッドセンチュリースタイルのおしゃれなマスターバスルーム (フラットパネル扉のキャビネット、白いキャビネット、アルコーブ型シャワー、一体型トイレ 、青い壁、セラミックタイルの床、アンダーカウンター洗面器、白い床、開き戸のシャワー、トイレ室、洗面台2つ、造り付け洗面台) の写真
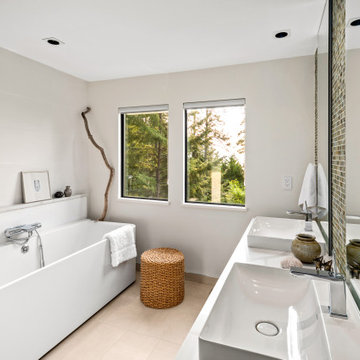
Our client fell in love with the original 80s style of this house. However, no part of it had been updated since it was built in 1981. Both the style and structure of the home needed to be drastically updated to turn this house into our client’s dream modern home. We are also excited to announce that this renovation has transformed this 80s house into a multiple award-winning home, including a major award for Renovator of the Year from the Vancouver Island Building Excellence Awards. The original layout for this home was certainly unique. In addition, there was wall-to-wall carpeting (even in the bathroom!) and a poorly maintained exterior.
There were several goals for the Modern Revival home. A new covered parking area, a more appropriate front entry, and a revised layout were all necessary. Therefore, it needed to have square footage added on as well as a complete interior renovation. One of the client’s key goals was to revive the modern 80s style that she grew up loving. Alfresco Living Design and A. Willie Design worked with Made to Last to help the client find creative solutions to their goals.
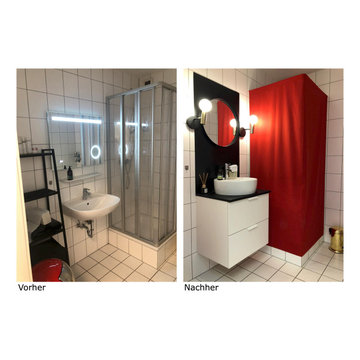
Da die Dusche hier im Büro keine Nutzung hat, bekam sie ein Rotes Kleid....
Duschkabine Verkleidung - Rot Molton Stoff
LANGESUND Spiegel, dunkelgrau, 50 cm GODMORGON/TOLKEN / TÖRNVIKEN, Tom Tailor Accessoires,
ÖSTANÅ Wandleuchte
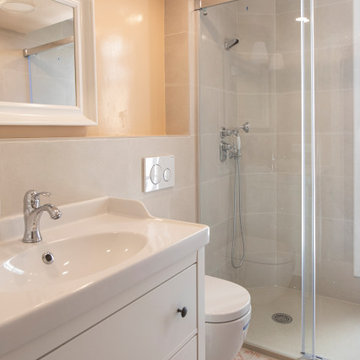
バルセロナにある小さなミッドセンチュリースタイルのおしゃれなマスターバスルーム (家具調キャビネット、白いキャビネット、壁掛け式トイレ、オレンジのタイル、セラミックタイル、ベージュの壁、セラミックタイルの床、オーバーカウンターシンク、マルチカラーの床、引戸のシャワー、白い洗面カウンター、トイレ室、洗面台1つ、独立型洗面台、格子天井、バリアフリー、白い天井) の写真
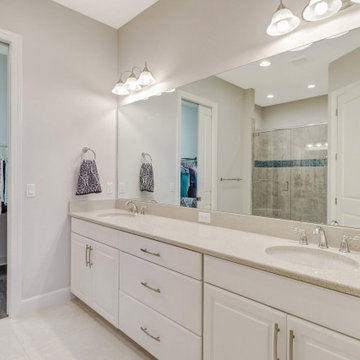
FULL GOLF MEMBERSHIP INCLUDED! Step inside to this fabulous 2nd floor Bellisimo VII coach home built in 2019 with an attached one car garage, exceptional modern design & views overlooking the golf course and lake. The den & main living areas of the home boast high tray ceilings, crown molding, wood flooring, modern fixtures, electric fireplace, hurricane impact windows, and desired open living, making this a great place to entertain family and friends. The eat-in kitchen is white & bright complimented with a custom backsplash and features a large center quartz island & countertops for dining and prep-work, 42' white cabinetry, GE stainless steel appliances, and pantry. The private, western-facing master bedroom possesses an oversized walk-in closet, his and her sinks, ceramic tile and spacious clear glassed chrome shower. The main living flows seamlessly onto the screened lanai for all to enjoy those sunset views over the golf course and lake. Esplanade Golf & CC is ideally located in North Naples with amenity rich lifestyle & resort style amenities including: golf course, resort pool, cabanas, walking trails, 6 tennis courts, dog park, fitness center, salon, tiki bar & more!
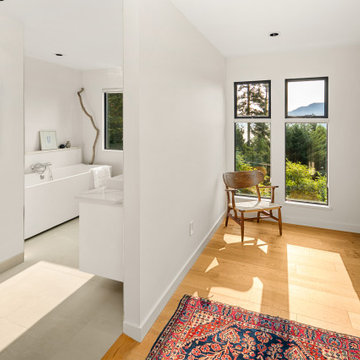
Our client fell in love with the original 80s style of this house. However, no part of it had been updated since it was built in 1981. Both the style and structure of the home needed to be drastically updated to turn this house into our client’s dream modern home. We are also excited to announce that this renovation has transformed this 80s house into a multiple award-winning home, including a major award for Renovator of the Year from the Vancouver Island Building Excellence Awards. The original layout for this home was certainly unique. In addition, there was wall-to-wall carpeting (even in the bathroom!) and a poorly maintained exterior.
There were several goals for the Modern Revival home. A new covered parking area, a more appropriate front entry, and a revised layout were all necessary. Therefore, it needed to have square footage added on as well as a complete interior renovation. One of the client’s key goals was to revive the modern 80s style that she grew up loving. Alfresco Living Design and A. Willie Design worked with Made to Last to help the client find creative solutions to their goals.
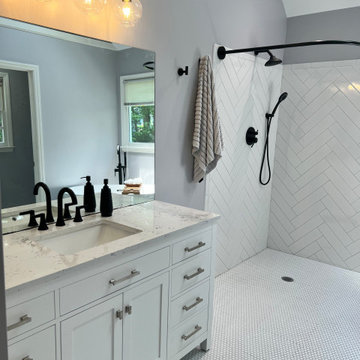
ローリーにあるお手頃価格の中くらいなミッドセンチュリースタイルのおしゃれなマスターバスルーム (落し込みパネル扉のキャビネット、白いキャビネット、置き型浴槽、バリアフリー、分離型トイレ、白いタイル、セラミックタイル、グレーの壁、セラミックタイルの床、オーバーカウンターシンク、珪岩の洗面台、白い床、シャワーカーテン、白い洗面カウンター、トイレ室、洗面台1つ、独立型洗面台、三角天井) の写真
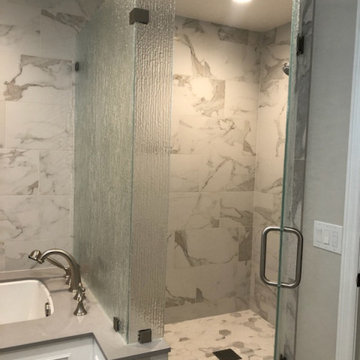
Here's an example of a mid-modern style bathroom remodel. A complete addition of the bathtub and shower. New cabinetry, walls, flooring, vanity, and countertop
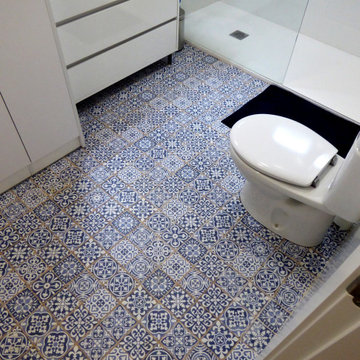
バルセロナにあるお手頃価格の中くらいなミッドセンチュリースタイルのおしゃれなマスターバスルーム (家具調キャビネット、白いキャビネット、バリアフリー、小便器、青いタイル、セラミックタイル、白い壁、セラミックタイルの床、アンダーカウンター洗面器、青い床、白い洗面カウンター、トイレ室、洗面台1つ、独立型洗面台) の写真
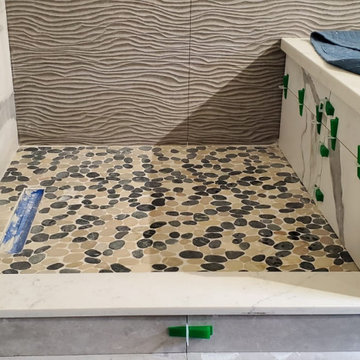
Our clients priority was to have a more functional bathroom & optimize storage.
See our project scope:
-Change the tub faucet location, before they had to “jump” over it to get in and out the tub.
-Change the shower head to a handheld spray.
-New ceiling recessed lights layout
-Add a LED Mirror and Wall Sconces
-Floor Heating System
-Towel Warmer
-Quartz/Solid Surface Tub Deck and Shower Bench
-Add a Shampoo Niche
-Linear Shower Drain
-Custom Floating Vanity w/ (2) Towers for additional storage and convenient access to skin care and daily used products.
-Wall Mounted Faucets to clear up vanity space.
-Exhaust Fan w/ Bluetooth Speaker
And more.
This master bathroom has everything they needed and more, not to mention the stunning finishes and eye catching wall tiles.
Interior Designer: Vivian Costa
General Contractor: Weslei Costa
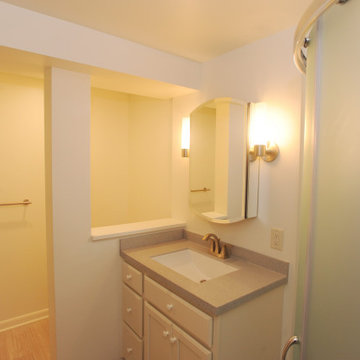
ニューヨークにある高級な中くらいなミッドセンチュリースタイルのおしゃれなバスルーム (浴槽なし) (落し込みパネル扉のキャビネット、白いキャビネット、コーナー設置型シャワー、分離型トイレ、白い壁、一体型シンク、引戸のシャワー、ベージュのカウンター、トイレ室、洗面台1つ、独立型洗面台) の写真
ミッドセンチュリースタイルの浴室・バスルーム (トイレ室、白いキャビネット) の写真
1