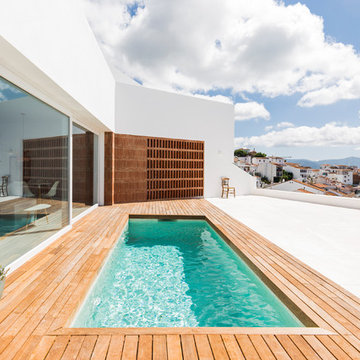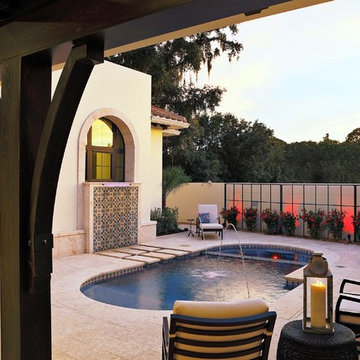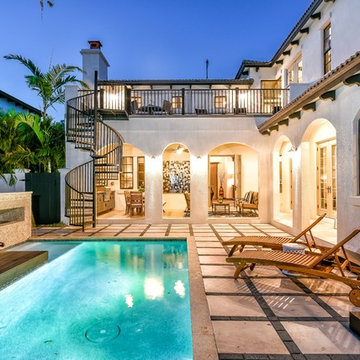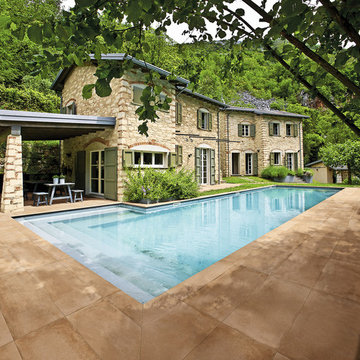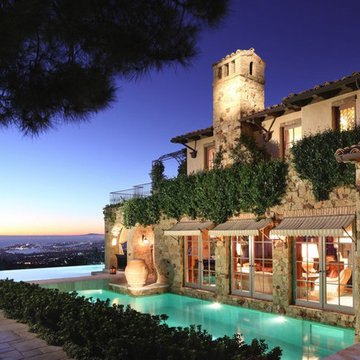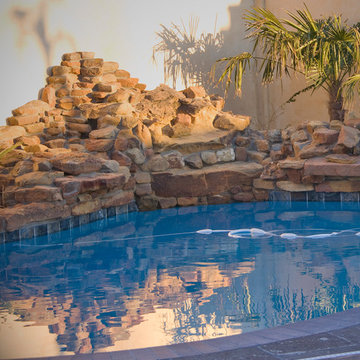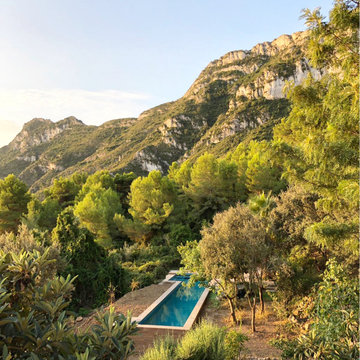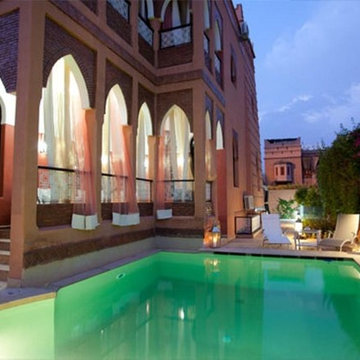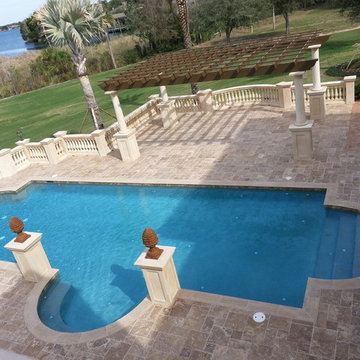地中海スタイルの横庭プール (デッキ材舗装、タイル敷き) の写真
絞り込み:
資材コスト
並び替え:今日の人気順
写真 1〜20 枚目(全 88 枚)
1/5
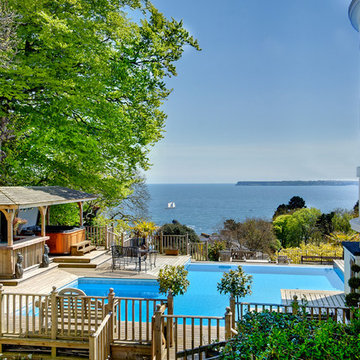
A garden with a view into Torbay, Torquay, South Devon.
Colin Cadle Photography, Photo Styling, Jan Cadle
デヴォンにある中くらいな地中海スタイルのおしゃれな横庭プール (噴水、デッキ材舗装) の写真
デヴォンにある中くらいな地中海スタイルのおしゃれな横庭プール (噴水、デッキ材舗装) の写真
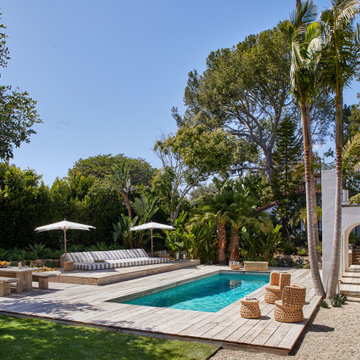
A Burdge Architects Mediterranean styled residence in Malibu, California. Large, open floor plan with sweeping ocean views. Pool and poolhouse
ロサンゼルスにある広い地中海スタイルのおしゃれなプール (デッキ材舗装) の写真
ロサンゼルスにある広い地中海スタイルのおしゃれなプール (デッキ材舗装) の写真
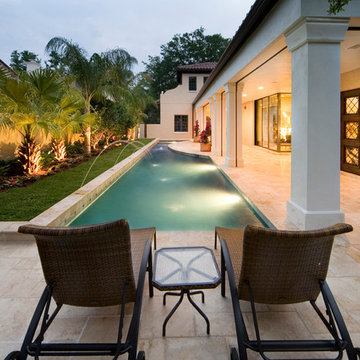
Lavender makes a statement in every aspect of design and functionality. As you enter the front door of the home you are immediately engulfed by the covered lanai which runs the entire length of the home. It’s bordered by a uniquely shaped swimming pool and connecting pool deck. A casita with en-suite bathroom is separated from the main residence but is connected to the home through the lanai. The great room spans 31’-8” in length and is bordered by the uniquely designed arched kitchen and arched island. The great room has two sets of 90 degree floor to ceiling, fully retractable and hidden glass doors which open completely allowing for the seamless interaction between the interior and the exterior lanai. The master suite is located on the first floor and comprises the full width of the home. It features two independent vanities and sinks, two separate water closets, and two dressing room/closets that are situated around a free-standing tub and double entry shower. A porte-cochere driveway leads you into a driveway court where a two car garage is on one side of the residence and a single car garage on the opposite side of the driveway court. Lavender has 4,709 square feet of air conditioned area with 7,034 of total under roof square footage.
Awards:
2006 Parade of Homes – “Grand Award Winner”, Home Builders Association of Metro Orlando
2006 Orlando Home & Leisure’s:
– Second Place Bath of the Year
– Third Place Living Room of the Year
– Honorable Mention Dining Room
– Honorable Mention Kitchen
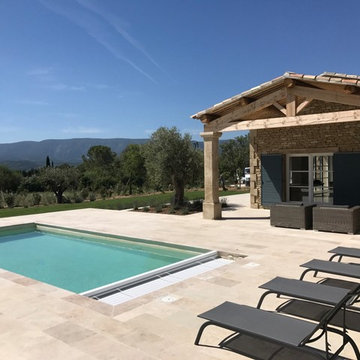
Piscine contemporaine avec maison en pierre
他の地域にある中くらいな地中海スタイルのおしゃれな横庭プール (タイル敷き) の写真
他の地域にある中くらいな地中海スタイルのおしゃれな横庭プール (タイル敷き) の写真
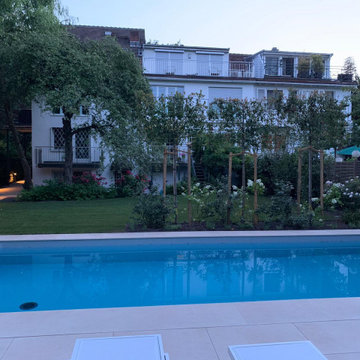
Der parallel zum Haus ausgerichtete Pool wird zum Zentrum eines eigenen "Gartenraums". Sowohl der Essbereich, als auch die Liegeflächen liegen unmittelbar am Wasser. Das Beet hinter der Liegefläche trennt die Rasenfläche und diesen Teil deutlich. Die Spalierbäume steigern noch diese Raumwirkung.
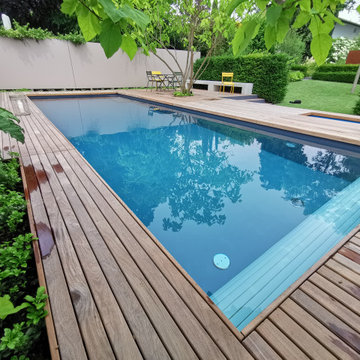
Beton- Folienbecken 10,0 x 3,50 x 1,50 m in anthrazit mit gerader Treppe, Unterflur- Rollladenabdeckung, Kunststoff- Einbauteilen mit Edelstahlblenden, LED- RGB Scheinwerfer.
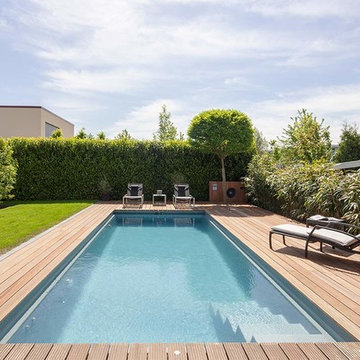
Das moderne GFK-Becken mit seitlicher Einstiegstreppe bietet viel Platz zum Schwimmen und Toben. Eine integrierte Gegenstromanlage sorgt für die sportliche Herausforderung.
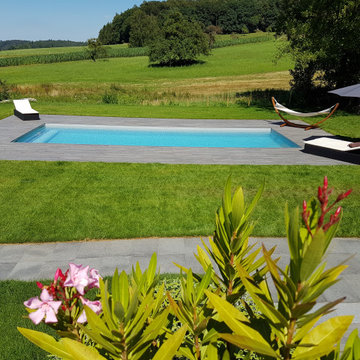
Beton- Folienbecken 10,00 x 4,00 x 1,50 m in hellgrau mit Unterflur- Rollladenabdeckung in hellgrau, Einbauteile in Edelstahl, Beckenneinfassung Ceramica- Fliesen.
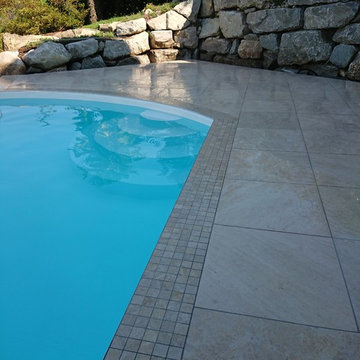
Progetto piscina personalizato con lavorazione materiali sul posto per realizzare le curve. Pavimentazione drenante in gres spess. 20mm
ミラノにある中くらいな地中海スタイルのおしゃれな横庭プール (タイル敷き) の写真
ミラノにある中くらいな地中海スタイルのおしゃれな横庭プール (タイル敷き) の写真
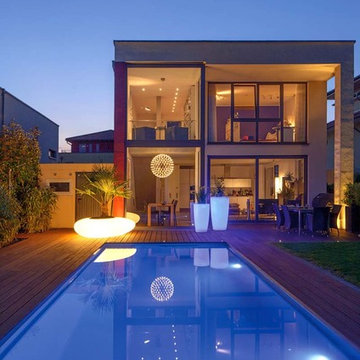
Das Wechselspiel zwischen Licht und Wasser gehört wohl zu den faszinierendsten Effekten eines Pools. Mit kreativen Lichtkonzepten verbinden wir Ihren Hesselbach Pool zu einer stimmungsvollen Einheit mit Haus und Garten.
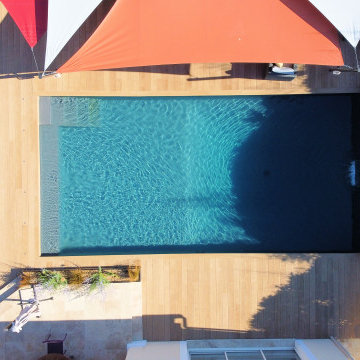
Vue globale de la piscine et de ses alentours une fois les travaux terminés
マルセイユにあるお手頃価格の中くらいな地中海スタイルのおしゃれなプール (デッキ材舗装、目隠し) の写真
マルセイユにあるお手頃価格の中くらいな地中海スタイルのおしゃれなプール (デッキ材舗装、目隠し) の写真
地中海スタイルの横庭プール (デッキ材舗装、タイル敷き) の写真
1
