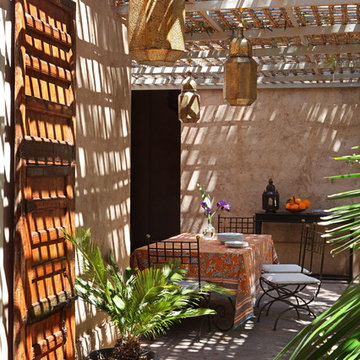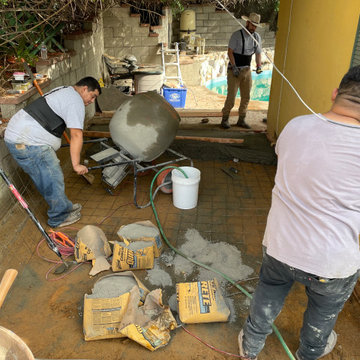地中海スタイルの横庭のテラス (コンクリート板舗装 ) の写真
絞り込み:
資材コスト
並び替え:今日の人気順
写真 1〜20 枚目(全 25 枚)
1/4
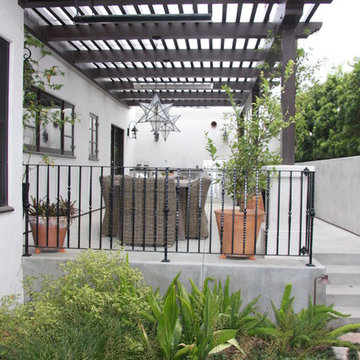
Beautiful outdoor living and barbeque area
ロサンゼルスにあるお手頃価格の中くらいな地中海スタイルのおしゃれな横庭のテラス (コンクリート板舗装 、パーゴラ) の写真
ロサンゼルスにあるお手頃価格の中くらいな地中海スタイルのおしゃれな横庭のテラス (コンクリート板舗装 、パーゴラ) の写真
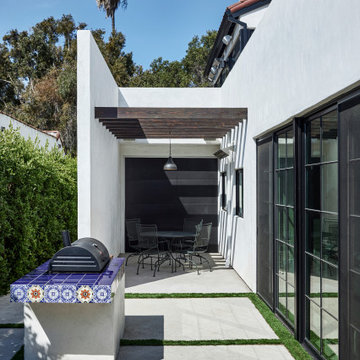
Side yard patio with grill and outdoor dining with pass through windows from kitchen (at right)
ロサンゼルスにある高級な中くらいな地中海スタイルのおしゃれな横庭のテラス (アウトドアキッチン、コンクリート板舗装 、パーゴラ) の写真
ロサンゼルスにある高級な中くらいな地中海スタイルのおしゃれな横庭のテラス (アウトドアキッチン、コンクリート板舗装 、パーゴラ) の写真
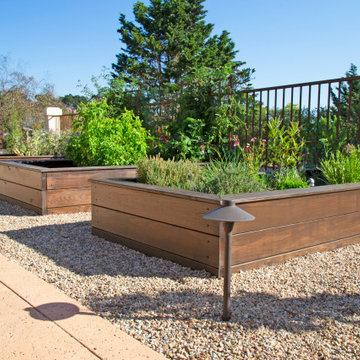
The landscape around this Mediterranean style home was transformed from barren and unusable to a warm and inviting outdoor space, cohesive with the existing architecture and aesthetic of the property. The front yard renovation included the construction of stucco landscape walls to create a front courtyard, with a dimensional cut flagstone patio with ground cover joints, a stucco fire pit, a "floating" composite bench, an urn converted into a recirculating water feature, landscape lighting, drought-tolerant planting, and Palomino gravel. Another stucco wall with a powder-coated steel gate was built at the entry to the backyard, connecting to a stucco column and steel fence along the property line. The backyard was developed into an outdoor living space with custom concrete flat work, dimensional cut flagstone pavers, a bocce ball court, horizontal board screening panels, and Mediterranean-style tile and stucco water feature, a second gas fire pit, capped seat walls, an outdoor shower screen, raised garden beds, a trash can enclosure, trellis, climate-appropriate plantings, low voltage lighting, mulch, and more!
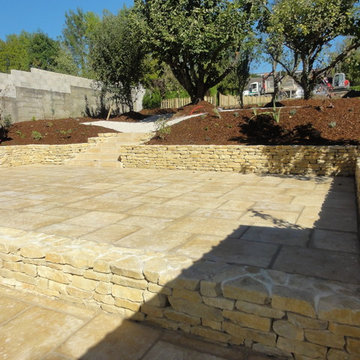
Un aménagement d'un jardin en talus complètement redessiné en créant des espaces terrasse, massifs, potager par niveau
パリにあるお手頃価格の広い地中海スタイルのおしゃれな横庭のテラス (コンクリート板舗装 ) の写真
パリにあるお手頃価格の広い地中海スタイルのおしゃれな横庭のテラス (コンクリート板舗装 ) の写真
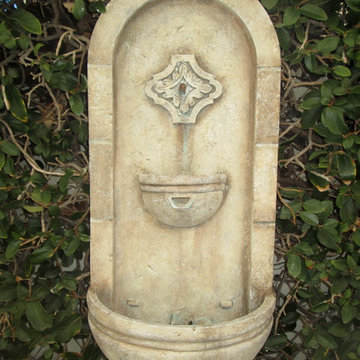
Antique Stone Faux Finish
オレンジカウンティにある小さな地中海スタイルのおしゃれな横庭のテラス (噴水、コンクリート板舗装 、張り出し屋根) の写真
オレンジカウンティにある小さな地中海スタイルのおしゃれな横庭のテラス (噴水、コンクリート板舗装 、張り出し屋根) の写真
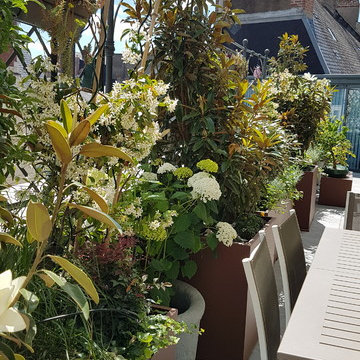
ナントにあるお手頃価格の小さな地中海スタイルのおしゃれな横庭のテラス (コンテナガーデン、コンクリート板舗装 、オーニング・日よけ) の写真
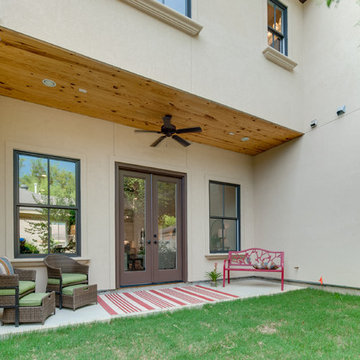
7619 Lovers Lane
University Park, TX 75225
Bella Vita Custom Homes has taken maximum advantage of this lot with a gracious hacienda. It is replete with Spanish touches outside—stucco exterior, tile roof, stone-pillared balcony overlooking the street—and inside, with a barrel-vaulted passageway between the master suite and the breakfast room (an elegant way to greet the day) and an accent on gracious entertaining, with a formal dining room served from the butler's pantry. This Spanish hacienda enjoys the convenience of Dallas zoning laws while also residing in prominent HPISD. Call 214-750-8482 and visit www.livingbellavita.com for more information!

小さいスペースですが、持ち上げることでリビングと繋がる 充実したスペースになりました。
他の地域にある小さな地中海スタイルのおしゃれな横庭のテラス (コンクリート板舗装 、オーニング・日よけ) の写真
他の地域にある小さな地中海スタイルのおしゃれな横庭のテラス (コンクリート板舗装 、オーニング・日よけ) の写真
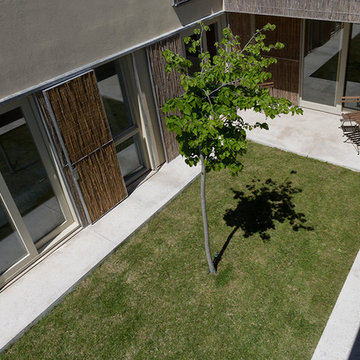
Vista exterior patio. Fotografía: Lourdes Jansana.
バルセロナにあるお手頃価格の中くらいな地中海スタイルのおしゃれな横庭のテラス (コンテナガーデン、コンクリート板舗装 、日よけなし) の写真
バルセロナにあるお手頃価格の中くらいな地中海スタイルのおしゃれな横庭のテラス (コンテナガーデン、コンクリート板舗装 、日よけなし) の写真
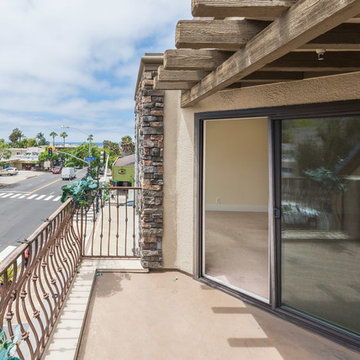
Square Foot Studios - Steve
サンディエゴにある小さな地中海スタイルのおしゃれな横庭のテラス (コンクリート板舗装 、日よけなし) の写真
サンディエゴにある小さな地中海スタイルのおしゃれな横庭のテラス (コンクリート板舗装 、日よけなし) の写真
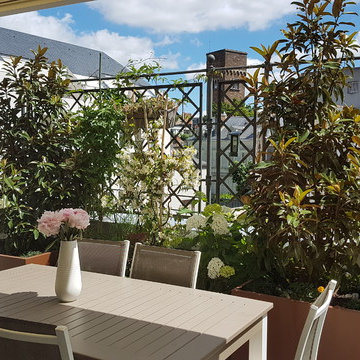
ナントにあるお手頃価格の小さな地中海スタイルのおしゃれな横庭のテラス (コンテナガーデン、コンクリート板舗装 、オーニング・日よけ) の写真
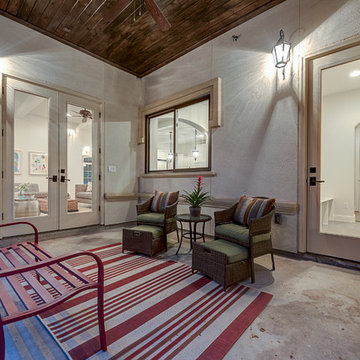
With the understated elegance seen from the front, who would suspect the avalanche of luxury beyond? Barrel vaulted entry more than 20 feet long leads to the heart of the home. Designed for entertaining, the central wet bar off the breakfast room has counter service to both family room and covered patio; elevator up to 3rd story media room. Located on nonpareil property in Highland Park, this Mediterranean home is the ultimate Bella Vita!
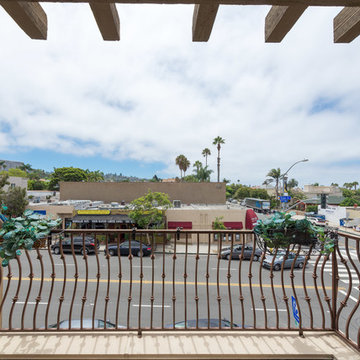
Square Foot Studios - Steve
サンディエゴにある小さな地中海スタイルのおしゃれな横庭のテラス (コンクリート板舗装 、日よけなし) の写真
サンディエゴにある小さな地中海スタイルのおしゃれな横庭のテラス (コンクリート板舗装 、日よけなし) の写真
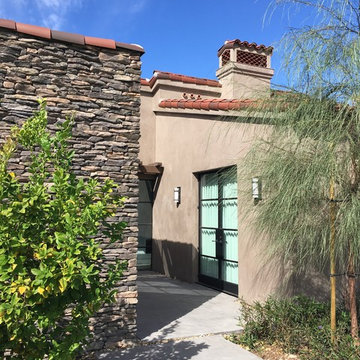
East guest bedroom courtyard Photo: e4 architects
ラスベガスにある高級な広い地中海スタイルのおしゃれな横庭のテラス (コンクリート板舗装 、パーゴラ) の写真
ラスベガスにある高級な広い地中海スタイルのおしゃれな横庭のテラス (コンクリート板舗装 、パーゴラ) の写真
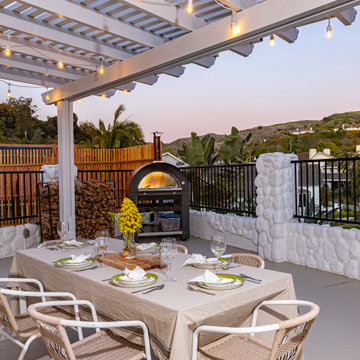
Design by Jonathan from OC Construction & Consulting, Inc.
オレンジカウンティにある高級な広い地中海スタイルのおしゃれな横庭のテラス (アウトドアキッチン、コンクリート板舗装 、パーゴラ) の写真
オレンジカウンティにある高級な広い地中海スタイルのおしゃれな横庭のテラス (アウトドアキッチン、コンクリート板舗装 、パーゴラ) の写真
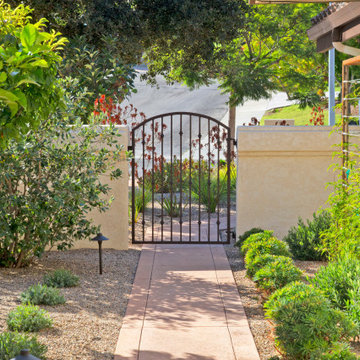
The landscape around this Mediterranean style home was transformed from barren and unusable to a warm and inviting outdoor space, cohesive with the existing architecture and aesthetic of the property. The front yard renovation included the construction of stucco landscape walls to create a front courtyard, with a dimensional cut flagstone patio with ground cover joints, a stucco fire pit, a "floating" composite bench, an urn converted into a recirculating water feature, landscape lighting, drought-tolerant planting, and Palomino gravel. Another stucco wall with a powder-coated steel gate was built at the entry to the backyard, connecting to a stucco column and steel fence along the property line. The backyard was developed into an outdoor living space with custom concrete flat work, dimensional cut flagstone pavers, a bocce ball court, horizontal board screening panels, and Mediterranean-style tile and stucco water feature, a second gas fire pit, capped seat walls, an outdoor shower screen, raised garden beds, a trash can enclosure, trellis, climate-appropriate plantings, low voltage lighting, mulch, and more!
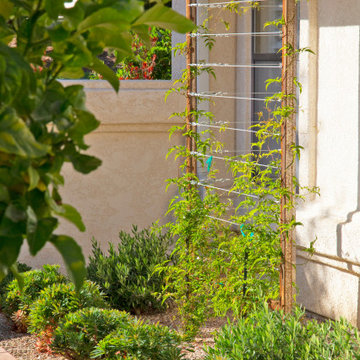
The landscape around this Mediterranean style home was transformed from barren and unusable to a warm and inviting outdoor space, cohesive with the existing architecture and aesthetic of the property. The front yard renovation included the construction of stucco landscape walls to create a front courtyard, with a dimensional cut flagstone patio with ground cover joints, a stucco fire pit, a "floating" composite bench, an urn converted into a recirculating water feature, landscape lighting, drought-tolerant planting, and Palomino gravel. Another stucco wall with a powder-coated steel gate was built at the entry to the backyard, connecting to a stucco column and steel fence along the property line. The backyard was developed into an outdoor living space with custom concrete flat work, dimensional cut flagstone pavers, a bocce ball court, horizontal board screening panels, and Mediterranean-style tile and stucco water feature, a second gas fire pit, capped seat walls, an outdoor shower screen, raised garden beds, a trash can enclosure, trellis, climate-appropriate plantings, low voltage lighting, mulch, and more!
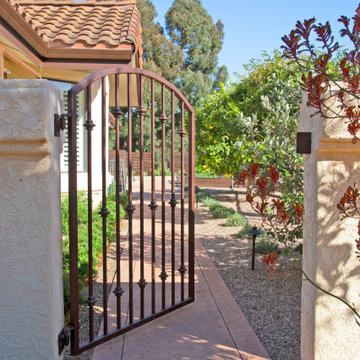
The landscape around this Mediterranean style home was transformed from barren and unusable to a warm and inviting outdoor space, cohesive with the existing architecture and aesthetic of the property. The front yard renovation included the construction of stucco landscape walls to create a front courtyard, with a dimensional cut flagstone patio with ground cover joints, a stucco fire pit, a "floating" composite bench, an urn converted into a recirculating water feature, landscape lighting, drought-tolerant planting, and Palomino gravel. Another stucco wall with a powder-coated steel gate was built at the entry to the backyard, connecting to a stucco column and steel fence along the property line. The backyard was developed into an outdoor living space with custom concrete flat work, dimensional cut flagstone pavers, a bocce ball court, horizontal board screening panels, and Mediterranean-style tile and stucco water feature, a second gas fire pit, capped seat walls, an outdoor shower screen, raised garden beds, a trash can enclosure, trellis, climate-appropriate plantings, low voltage lighting, mulch, and more!
地中海スタイルの横庭のテラス (コンクリート板舗装 ) の写真
1
