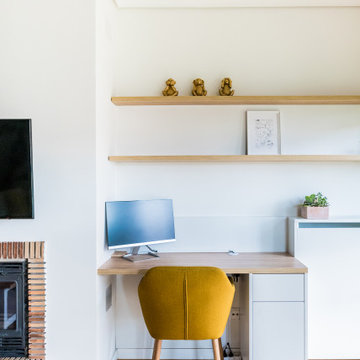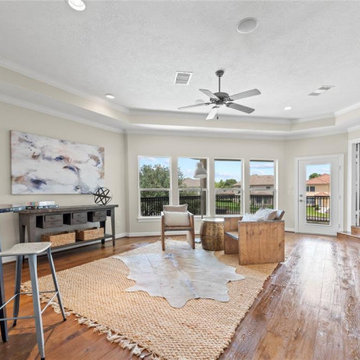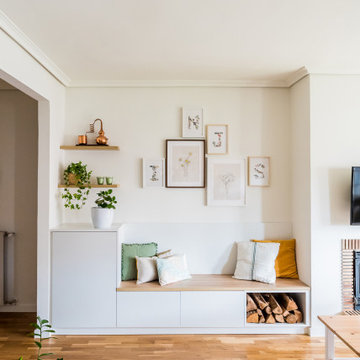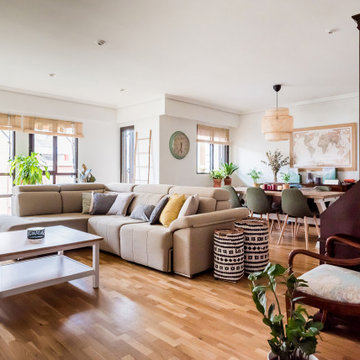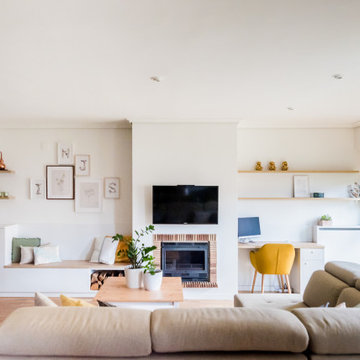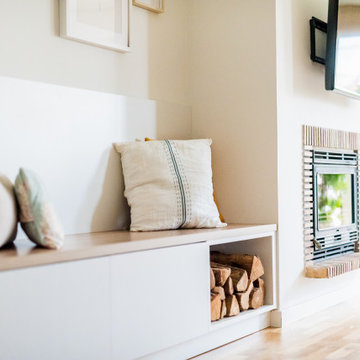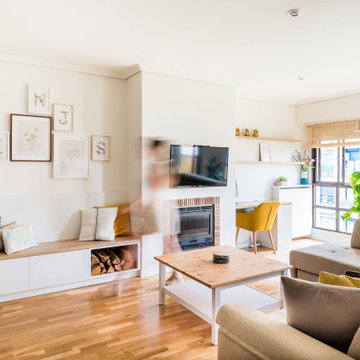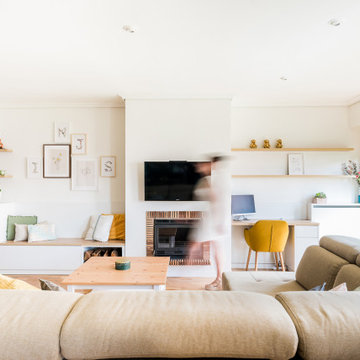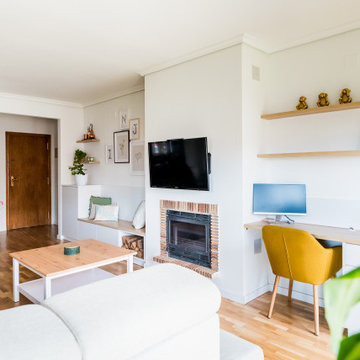絞り込み:
資材コスト
並び替え:今日の人気順
写真 1〜19 枚目(全 19 枚)
1/5
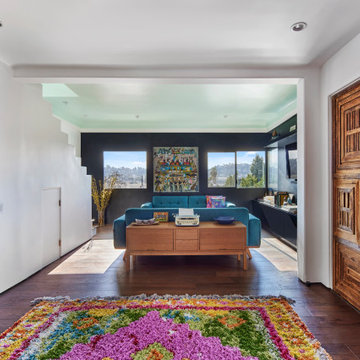
The entry features a 5-inch thick antique door made of redwood. The entry opens to the living room with views of the hillside beyond. Also, a built-in desk nook is fitted under the stairs. The cove ceiling is painted a light sea-foam color while the media cabinets and wall are painted black to obscure the television.
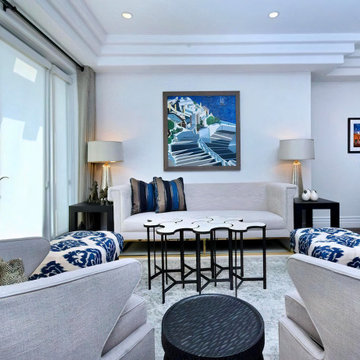
Over the Jonathan Adler sofa, a painting of Santorini commissioned from an artist for the space. A series of moveable clover-shaped tables can either be combined into one -as shown- or separated and spread out. Swivel armchairs and ikat-upholstered ottomans provide additional seating. Functional drapery panels combined with solar shades effectively shield the room from the bright California sunlight and provide seclusion.
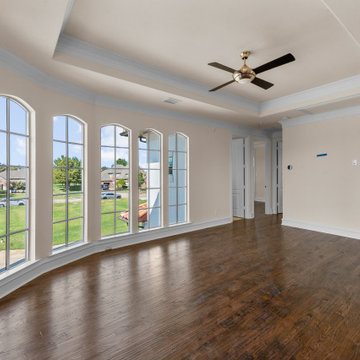
Located on over 2 acres this sprawling estate features creamy stucco with stone details and an authentic terra cotta clay roof. At over 6,000 square feet this home has 4 bedrooms, 4.5 bathrooms, formal dining room, formal living room, kitchen with breakfast nook, family room, game room and study. The 4 garages, porte cochere, golf cart parking and expansive covered outdoor living with fireplace and tv make this home complete.
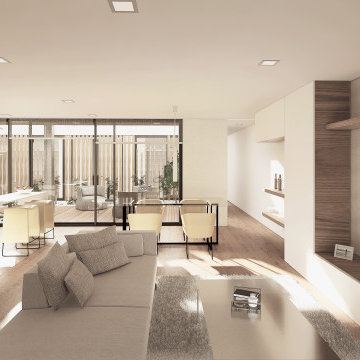
Sala de estar comunicado con el espacio exterior y cubierto de iluminación natural que entra a través de la patio interior de manzana. Materiales cálidos en un espacio con decoración moderna pero natural con tonos claros y mediterráneos.
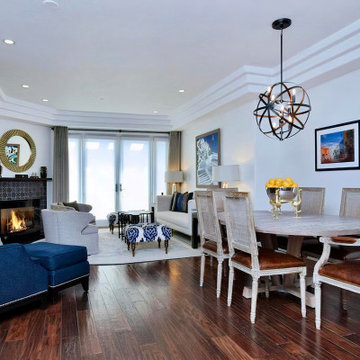
The entryway leads into a large space which combines the living and dining spaces. The original multi-tiered crown molding which visually elevates the ceiling was preserved. The white and blue color scheme is reminiscent of the island of Santorini which our clients adore.
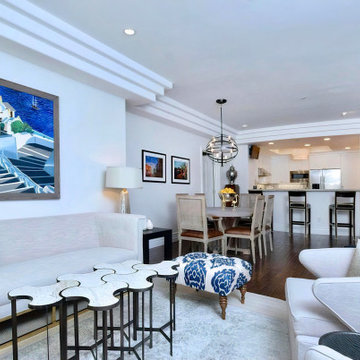
Looking into the dining room and the kitchen beyond. The entry door, to the right, was intentionally stripped, on the inside, of its moldings and other ornaments to convey a contemporary feel.
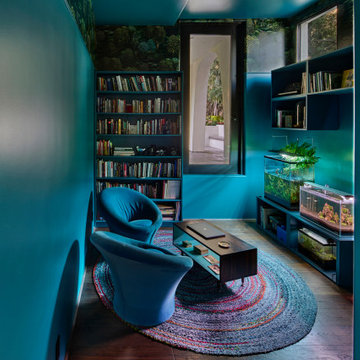
Sunken room. With outdoor access to patio and garden, the aquariums and turquoise paint set the vibe. Pierre Poulin chairs, library and Cole & Sons wallpaper...time to chill out
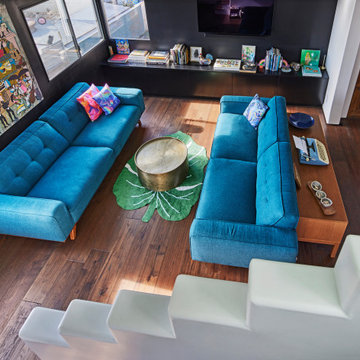
The living room with entry to right as one climbs the staircase to the second floor primary suite.
ロサンゼルスにある高級な中くらいな地中海スタイルのおしゃれなオープンリビング (ミュージックルーム、黒い壁、濃色無垢フローリング、暖炉なし、埋込式メディアウォール、茶色い床、折り上げ天井) の写真
ロサンゼルスにある高級な中くらいな地中海スタイルのおしゃれなオープンリビング (ミュージックルーム、黒い壁、濃色無垢フローリング、暖炉なし、埋込式メディアウォール、茶色い床、折り上げ天井) の写真
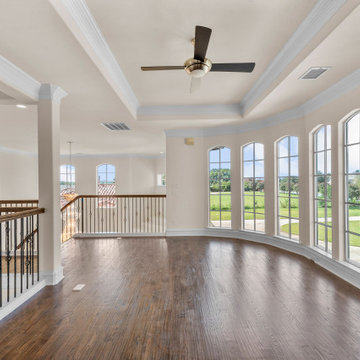
Located on over 2 acres this sprawling estate features creamy stucco with stone details and an authentic terra cotta clay roof. At over 6,000 square feet this home has 4 bedrooms, 4.5 bathrooms, formal dining room, formal living room, kitchen with breakfast nook, family room, game room and study. The 4 garages, porte cochere, golf cart parking and expansive covered outdoor living with fireplace and tv make this home complete.
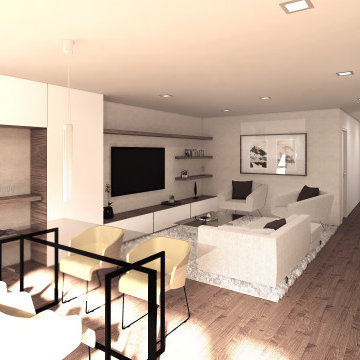
Espacio interior con mobiliario moderno en tonos cálidos y forrado en madera en sus caras interiores, tejidos de lino, pavimento de parquet de madera maciza, acabado de paredes con microcemento de tono gris claro. Espacio acogedor, diáfano, cálido y con materiales tradicionales de Mallorca
地中海スタイルのリビング・居間 (折り上げ天井、濃色無垢フローリング、無垢フローリング) の写真
1




