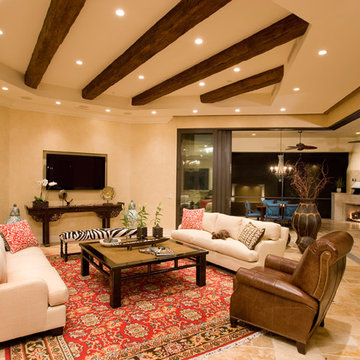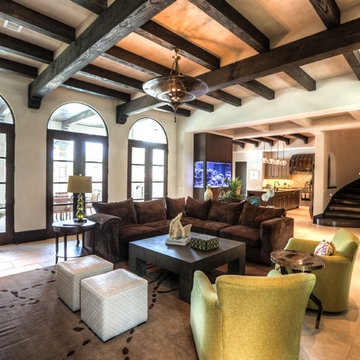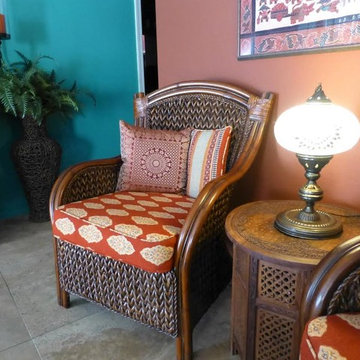広い地中海スタイルのリビング (壁掛け型テレビ) の写真
絞り込み:
資材コスト
並び替え:今日の人気順
写真 81〜100 枚目(全 542 枚)
1/4
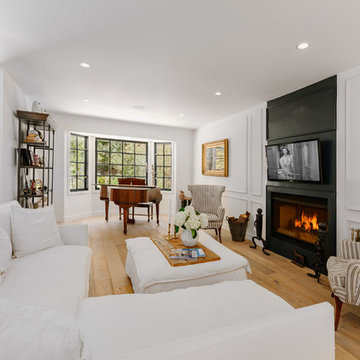
ロサンゼルスにあるラグジュアリーな広い地中海スタイルのおしゃれなLDK (ミュージックルーム、白い壁、淡色無垢フローリング、標準型暖炉、壁掛け型テレビ) の写真
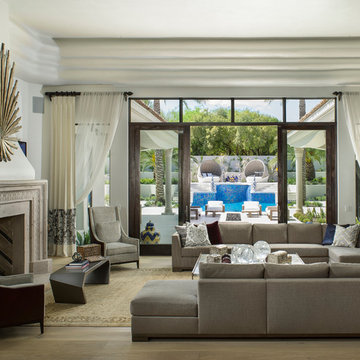
Anita Lang - IMI Design - Scottsdale, AZ
フェニックスにある広い地中海スタイルのおしゃれなLDK (白い壁、淡色無垢フローリング、標準型暖炉、石材の暖炉まわり、壁掛け型テレビ、ベージュの床) の写真
フェニックスにある広い地中海スタイルのおしゃれなLDK (白い壁、淡色無垢フローリング、標準型暖炉、石材の暖炉まわり、壁掛け型テレビ、ベージュの床) の写真
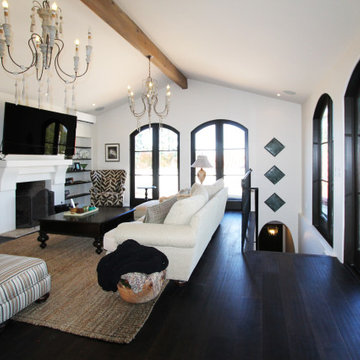
ロサンゼルスにある広い地中海スタイルのおしゃれなLDK (白い壁、濃色無垢フローリング、標準型暖炉、漆喰の暖炉まわり、壁掛け型テレビ、黒い床、三角天井) の写真
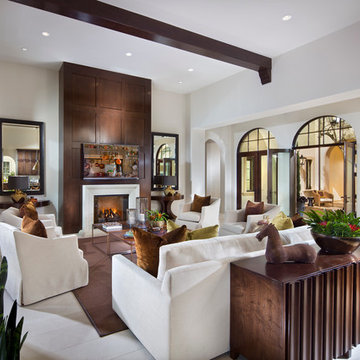
Photo by Eric Figge Photography
ワシントンD.C.にあるラグジュアリーな広い地中海スタイルのおしゃれなリビング (白い壁、標準型暖炉、壁掛け型テレビ) の写真
ワシントンD.C.にあるラグジュアリーな広い地中海スタイルのおしゃれなリビング (白い壁、標準型暖炉、壁掛け型テレビ) の写真
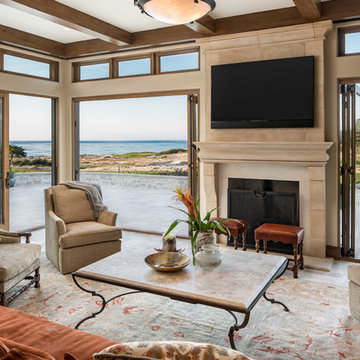
Mediterranean retreat perched above a golf course overlooking the ocean.
サンフランシスコにあるラグジュアリーな広い地中海スタイルのおしゃれなLDK (ベージュの壁、セラミックタイルの床、標準型暖炉、コンクリートの暖炉まわり、壁掛け型テレビ、ベージュの床) の写真
サンフランシスコにあるラグジュアリーな広い地中海スタイルのおしゃれなLDK (ベージュの壁、セラミックタイルの床、標準型暖炉、コンクリートの暖炉まわり、壁掛け型テレビ、ベージュの床) の写真
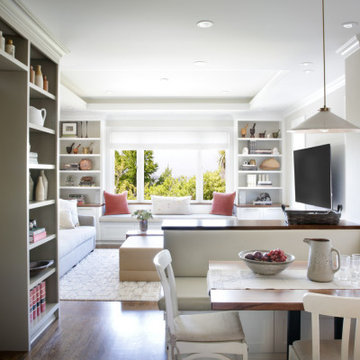
We love designing homes in Piedmont. There are so many great examples of classic architectural styles here, and so many different families who want to relish these grand homes while also putting their own personal stamp, sometimes with a modern spin, sometimes more of a tradish twist, yet always warm, welcoming, gracious, and livable.
This home was built in the California Mediterranean style, with interior design updates to support a family with three children, and showcase their personal collections. We selected high quality, gorgeous materials and finishes, in a subtle and timeless palette, something that would be beautiful now, and would grow with the family.
Color and texture carpet runner kitchen design Oakland
A few key elements of the plans were emphasizing open flow and design connection through the entertaining spaces, from kitchen to living and dining rooms, plus remodeling the master bathroom, kitchen, guest bathroom, and powder room.
Elements that create the most impact which are sometimes a large investment but make an exponentially larger difference include relocating the more-expansive windows, which highlights the views to the large, verdant backyard. And opening up the connection between the family room and kitchen for a more integrated multi-use space that also makes it easier to keep an eye on children, while grownups are cooking in the kitchen.
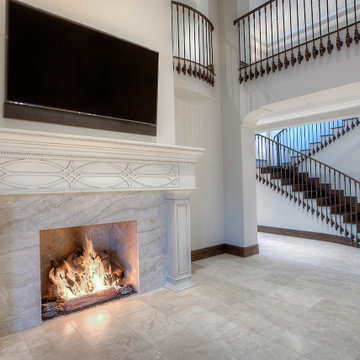
This stunning built-in fireplace design is custom built with tile surrounded the fire opening and white wood detailing. The flat-screen TV is mounted above the fireplace.

オレンジカウンティにあるラグジュアリーな広い地中海スタイルのおしゃれなLDK (ベージュの壁、ライムストーンの床、標準型暖炉、石材の暖炉まわり、壁掛け型テレビ、ベージュの床) の写真
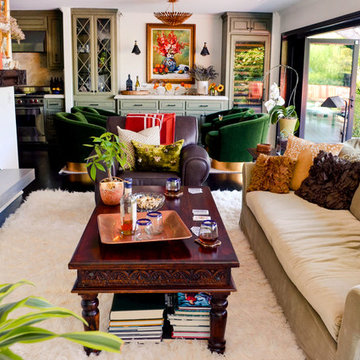
The open living concept creates a general feeling of ease and comfort. I like to construct multiple seating areas within the collective space to generate communion and prevent the home from appearing unfinished.
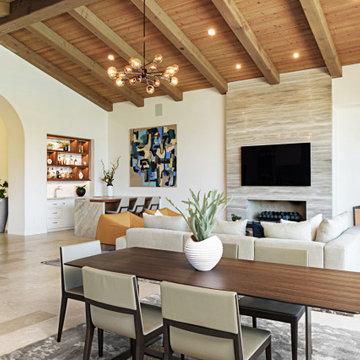
This Mediterranean fireplace received a modern makeover. We reduced the size of the tall fireplace opening to look low and sleek. A better height for viewing TV. We replaced rustic stone with a veincut silver travertine slab and went floor to ceiling. We removed the existing hearth that took up floor space and floated a new hearth with this Nero Neolith porcelain slab to give it a high contrasting modern look.
We completely redesigned the bar from Modern Farmhouse to Modern Mediterranean
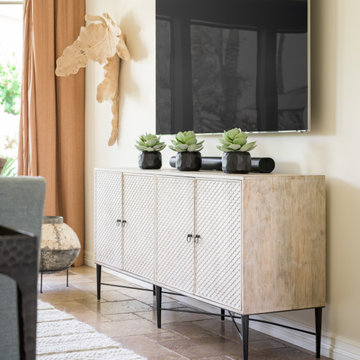
The mix of textures in the living room echoes the casual-refined tone of the whole house. We love the delicate carved pattern of the chest front against the nubby rug and the natural surface of the terra cotta tiles. We chose a chest with delicate legs and support bars to keep the space open and airy.
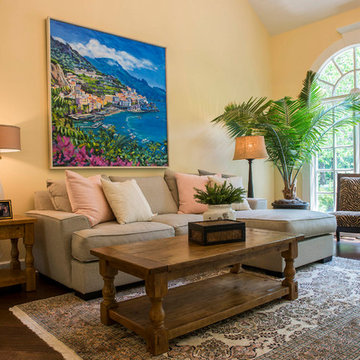
カンザスシティにある高級な広い地中海スタイルのおしゃれなリビング (黄色い壁、両方向型暖炉、壁掛け型テレビ、茶色い床、濃色無垢フローリング、タイルの暖炉まわり) の写真
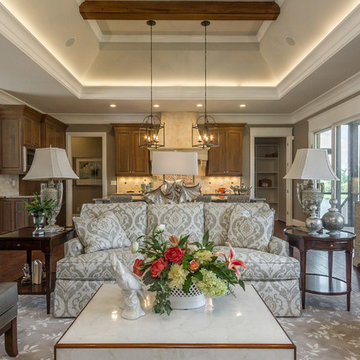
Hip Vault Ceiling
Beam Ceiling
Wood Mantel - Cherry - Tony Taupe
ルイビルにある高級な広い地中海スタイルのおしゃれなLDK (グレーの壁、無垢フローリング、標準型暖炉、タイルの暖炉まわり、壁掛け型テレビ) の写真
ルイビルにある高級な広い地中海スタイルのおしゃれなLDK (グレーの壁、無垢フローリング、標準型暖炉、タイルの暖炉まわり、壁掛け型テレビ) の写真
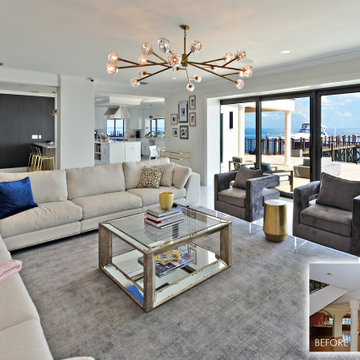
The Design Styles Architecture team beautifully remodeled the exterior and interior of this Carolina Circle home. The home was originally built in 1973 and was 5,860 SF; the remodel added 1,000 SF to the total under air square-footage. The exterior of the home was revamped to take your typical Mediterranean house with yellow exterior paint and red Spanish style roof and update it to a sleek exterior with gray roof, dark brown trim, and light cream walls. Additions were done to the home to provide more square footage under roof and more room for entertaining. The master bathroom was pushed out several feet to create a spacious marbled master en-suite with walk in shower, standing tub, walk in closets, and vanity spaces. A balcony was created to extend off of the second story of the home, creating a covered lanai and outdoor kitchen on the first floor. Ornamental columns and wrought iron details inside the home were removed or updated to create a clean and sophisticated interior. The master bedroom took the existing beam support for the ceiling and reworked it to create a visually stunning ceiling feature complete with up-lighting and hanging chandelier creating a warm glow and ambiance to the space. An existing second story outdoor balcony was converted and tied in to the under air square footage of the home, and is now used as a workout room that overlooks the ocean. The existing pool and outdoor area completely updated and now features a dock, a boat lift, fire features and outdoor dining/ kitchen.
Photo by: Design Styles Architecture
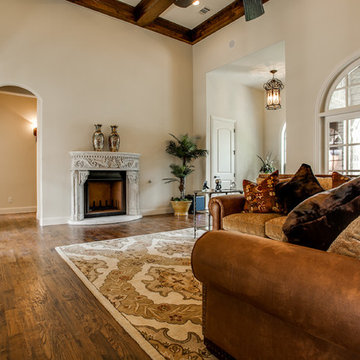
Bella Vita Custom Homes
オースティンにある広い地中海スタイルのおしゃれなLDK (白い壁、無垢フローリング、石材の暖炉まわり、壁掛け型テレビ) の写真
オースティンにある広い地中海スタイルのおしゃれなLDK (白い壁、無垢フローリング、石材の暖炉まわり、壁掛け型テレビ) の写真
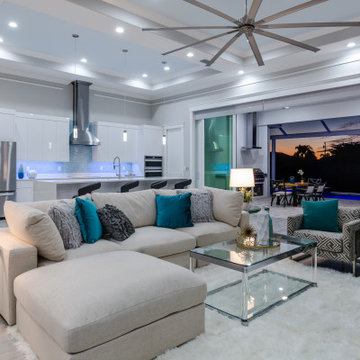
Our open floor plan concept has 3 bedrooms, 2 ½ bathrooms, glass office boasts 2737 sq ft. of living space with a total footprint of 4300 sq ft. As you walk through the front doors, your eyes will be drawn to the glass-walled office space which is one of the more unique features of this magnificent home. The custom glass office with a glass slide door and brushed nickel hardware is an optional element.
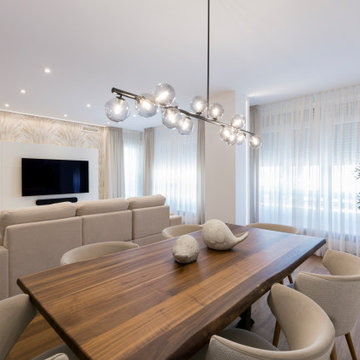
El salon amplio se divide en dos zonas, sala de estar y comedor, y con la uniformidad de buscar conexión de colores y materiales, diseñamos espacios en los que las piezas principales adquirieran un protagonismo equilibrado con el que sentir armonía.
Desde la zona de TV con un mueble panelado sin almacenaje, nos sirvió para restar fuerza al papel, y coordinar con los colores del sofa o de la zona de comedor. Donde ademas de añadir el detalle de negro que conecta con la cocina, incluimos un panelado 3D de Orac para darle movimiento y volumen a la pared. Que coronado con un espejo redondo de grandes dimensiones multiplica el espacio.
広い地中海スタイルのリビング (壁掛け型テレビ) の写真
5
