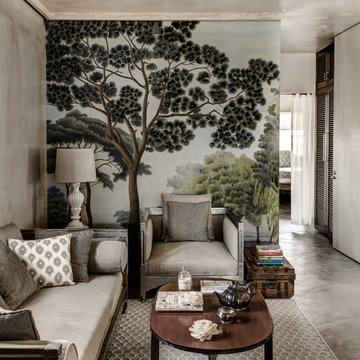地中海スタイルのリビング (コンクリートの床、トラバーチンの床、グレーの壁) の写真
絞り込み:
資材コスト
並び替え:今日の人気順
写真 1〜20 枚目(全 29 枚)
1/5
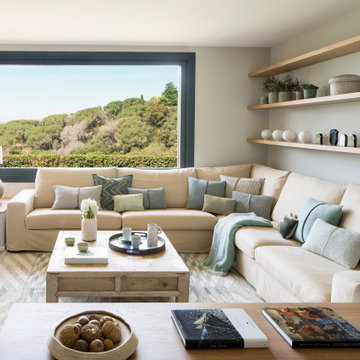
Proyecto realizado por The Room Studio
Fotografías: Mauricio Fuertes
バルセロナにある広い地中海スタイルのおしゃれなリビング (グレーの壁、コンクリートの床、ライブラリー、テレビなし) の写真
バルセロナにある広い地中海スタイルのおしゃれなリビング (グレーの壁、コンクリートの床、ライブラリー、テレビなし) の写真
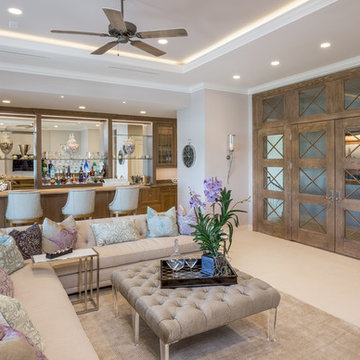
他の地域にあるラグジュアリーな広い地中海スタイルのおしゃれなリビング (グレーの壁、トラバーチンの床、暖炉なし、埋込式メディアウォール、ベージュの床) の写真
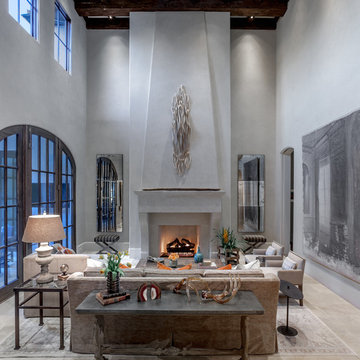
Photo Credit: Carl Mayfield
Architect: Kevin Harris Architect, LLC
Builder: Jarrah Builders
Living space with stone tile flooring, bronze finish accents, and elongated abstract art over mantle.
Natural light illuminates a high beamed ceiling.
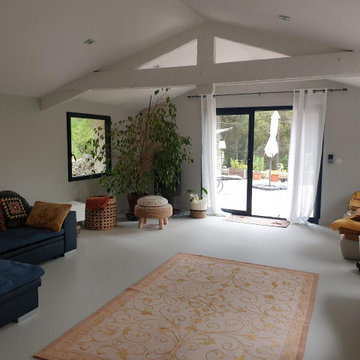
Espace de méditation en campagne avignonnaise
マルセイユにあるラグジュアリーな広い地中海スタイルのおしゃれなリビングロフト (グレーの壁、コンクリートの床、薪ストーブ、グレーの床、表し梁) の写真
マルセイユにあるラグジュアリーな広い地中海スタイルのおしゃれなリビングロフト (グレーの壁、コンクリートの床、薪ストーブ、グレーの床、表し梁) の写真
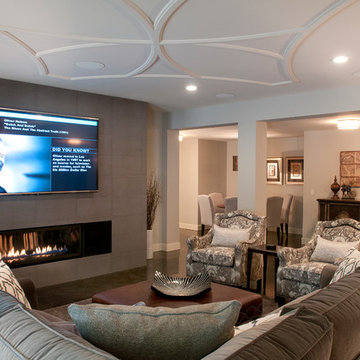
The perfect design for a growing family, the innovative Ennerdale combines the best of a many classic architectural styles for an appealing and updated transitional design. The exterior features a European influence, with rounded and abundant windows, a stone and stucco façade and interesting roof lines. Inside, a spacious floor plan accommodates modern family living, with a main level that boasts almost 3,000 square feet of space, including a large hearth/living room, a dining room and kitchen with convenient walk-in pantry. Also featured is an instrument/music room, a work room, a spacious master bedroom suite with bath and an adjacent cozy nursery for the smallest members of the family.
The additional bedrooms are located on the almost 1,200-square-foot upper level each feature a bath and are adjacent to a large multi-purpose loft that could be used for additional sleeping or a craft room or fun-filled playroom. Even more space – 1,800 square feet, to be exact – waits on the lower level, where an inviting family room with an optional tray ceiling is the perfect place for game or movie night. Other features include an exercise room to help you stay in shape, a wine cellar, storage area and convenient guest bedroom and bath.
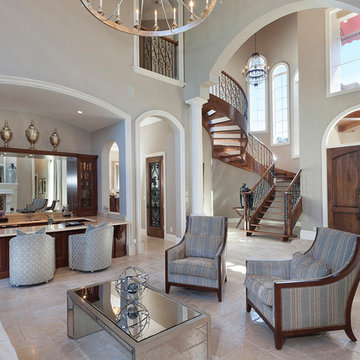
Architectural photography by ibi designs
マイアミにあるラグジュアリーな巨大な地中海スタイルのおしゃれなリビング (グレーの壁、トラバーチンの床、暖炉なし、テレビなし、ベージュの床) の写真
マイアミにあるラグジュアリーな巨大な地中海スタイルのおしゃれなリビング (グレーの壁、トラバーチンの床、暖炉なし、テレビなし、ベージュの床) の写真
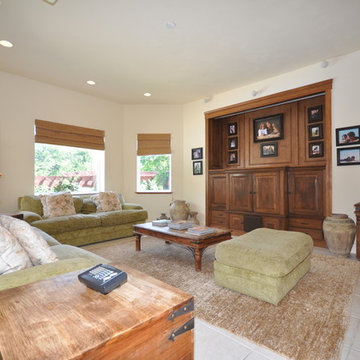
Nancy Taylor- Virtually Taylor'd
他の地域にある巨大な地中海スタイルのおしゃれな独立型リビング (グレーの壁、トラバーチンの床、埋込式メディアウォール) の写真
他の地域にある巨大な地中海スタイルのおしゃれな独立型リビング (グレーの壁、トラバーチンの床、埋込式メディアウォール) の写真
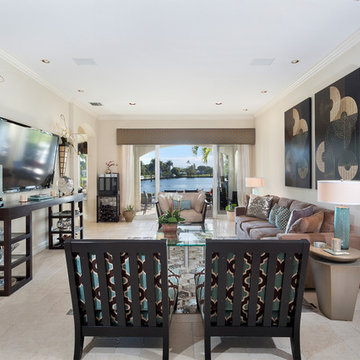
Living Rooms
マイアミにあるラグジュアリーな中くらいな地中海スタイルのおしゃれなリビング (グレーの壁、トラバーチンの床、暖炉なし、壁掛け型テレビ、ベージュの床) の写真
マイアミにあるラグジュアリーな中くらいな地中海スタイルのおしゃれなリビング (グレーの壁、トラバーチンの床、暖炉なし、壁掛け型テレビ、ベージュの床) の写真
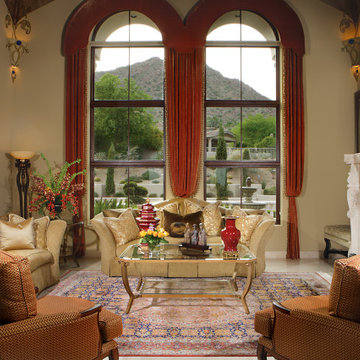
Formal Living Room
フェニックスにあるラグジュアリーな巨大な地中海スタイルのおしゃれなリビング (グレーの壁、トラバーチンの床、標準型暖炉、石材の暖炉まわり、テレビなし、ベージュの床、三角天井) の写真
フェニックスにあるラグジュアリーな巨大な地中海スタイルのおしゃれなリビング (グレーの壁、トラバーチンの床、標準型暖炉、石材の暖炉まわり、テレビなし、ベージュの床、三角天井) の写真
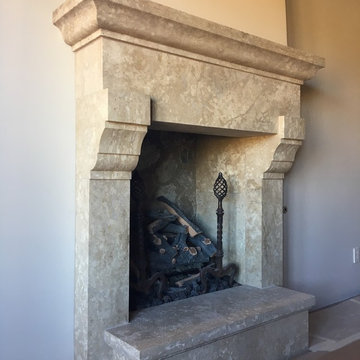
フェニックスにある中くらいな地中海スタイルのおしゃれなリビング (グレーの壁、トラバーチンの床、標準型暖炉、石材の暖炉まわり、ベージュの床) の写真
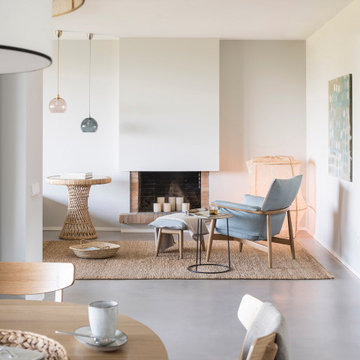
Proyecto realizado por The Room Studio
Fotografías: Mauricio Fuertes
バルセロナにある広い地中海スタイルのおしゃれなLDK (グレーの壁、コンクリートの床、薪ストーブ、レンガの暖炉まわり、グレーの床) の写真
バルセロナにある広い地中海スタイルのおしゃれなLDK (グレーの壁、コンクリートの床、薪ストーブ、レンガの暖炉まわり、グレーの床) の写真
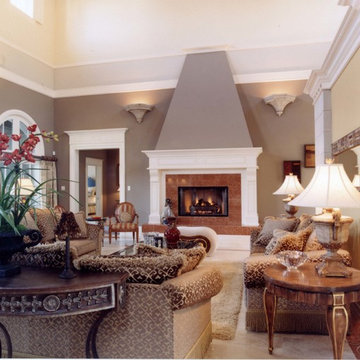
Alan Bisson, photographer
John Rovtar Design
シアトルにあるラグジュアリーな広い地中海スタイルのおしゃれなリビング (グレーの壁、トラバーチンの床、タイルの暖炉まわり) の写真
シアトルにあるラグジュアリーな広い地中海スタイルのおしゃれなリビング (グレーの壁、トラバーチンの床、タイルの暖炉まわり) の写真
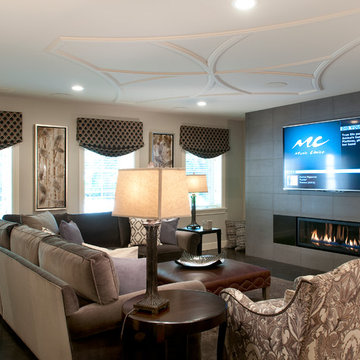
The perfect design for a growing family, the innovative Ennerdale combines the best of a many classic architectural styles for an appealing and updated transitional design. The exterior features a European influence, with rounded and abundant windows, a stone and stucco façade and interesting roof lines. Inside, a spacious floor plan accommodates modern family living, with a main level that boasts almost 3,000 square feet of space, including a large hearth/living room, a dining room and kitchen with convenient walk-in pantry. Also featured is an instrument/music room, a work room, a spacious master bedroom suite with bath and an adjacent cozy nursery for the smallest members of the family.
The additional bedrooms are located on the almost 1,200-square-foot upper level each feature a bath and are adjacent to a large multi-purpose loft that could be used for additional sleeping or a craft room or fun-filled playroom. Even more space – 1,800 square feet, to be exact – waits on the lower level, where an inviting family room with an optional tray ceiling is the perfect place for game or movie night. Other features include an exercise room to help you stay in shape, a wine cellar, storage area and convenient guest bedroom and bath.
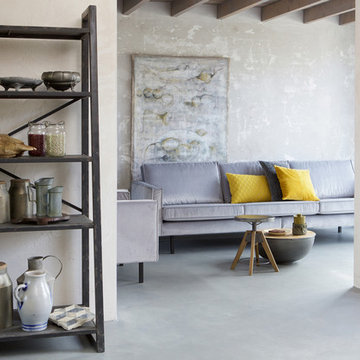
Be Pure Home schafft mit perfekt designeten Wohnraummöbeln besondere Inspirationen und verleiht dem Zuhause Gemütlichkeit. Neue Produkte des niederländischen Hersteller entstehen aus guten Ideen, verschiedensten Designs und der Verbindung unterschiedlichster Materialien wie Leder, Metall und Holz.
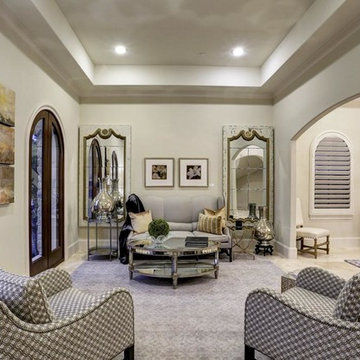
Purser Architectural Custom Home Design built by Tommy Cashiola Custom Homes.
ヒューストンにあるラグジュアリーな広い地中海スタイルのおしゃれなリビング (グレーの壁、トラバーチンの床、ベージュの床) の写真
ヒューストンにあるラグジュアリーな広い地中海スタイルのおしゃれなリビング (グレーの壁、トラバーチンの床、ベージュの床) の写真
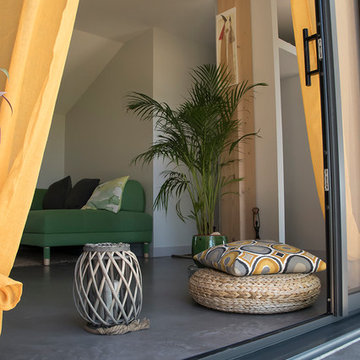
porte fenêtre à galandage , sol en béton ciré
トゥールーズにある高級な地中海スタイルのおしゃれなリビング (グレーの壁、コンクリートの床) の写真
トゥールーズにある高級な地中海スタイルのおしゃれなリビング (グレーの壁、コンクリートの床) の写真
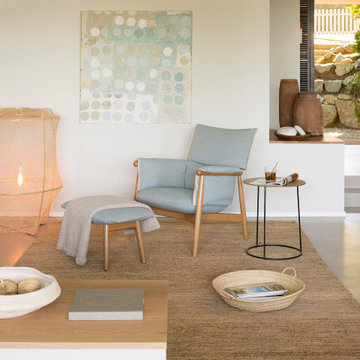
Proyecto realizado por The Room Studio
Fotografías: Mauricio Fuertes
バルセロナにある広い地中海スタイルのおしゃれなLDK (グレーの壁、コンクリートの床、薪ストーブ、レンガの暖炉まわり、グレーの床) の写真
バルセロナにある広い地中海スタイルのおしゃれなLDK (グレーの壁、コンクリートの床、薪ストーブ、レンガの暖炉まわり、グレーの床) の写真
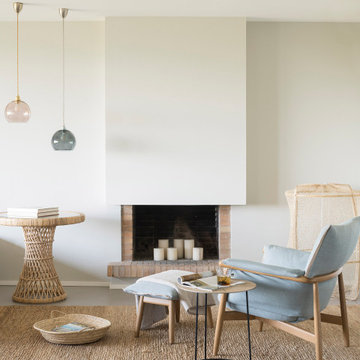
Proyecto realizado por The Room Studio
Fotografías: Mauricio Fuertes
バルセロナにある広い地中海スタイルのおしゃれなLDK (グレーの壁、コンクリートの床、薪ストーブ、レンガの暖炉まわり、グレーの床) の写真
バルセロナにある広い地中海スタイルのおしゃれなLDK (グレーの壁、コンクリートの床、薪ストーブ、レンガの暖炉まわり、グレーの床) の写真
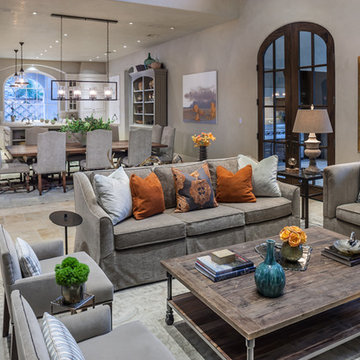
Photo Credit: Carl Mayfield
Architect: Kevin Harris Architect, LLC
Builder: Jarrah Builders
"Create a comfortable environment for relaxing and entertaining. Adding color tones that would warm the space and furnishings that would feel casual, yet sophisticated."
"Open floor plan allows for easy flow between the family and dining room."
地中海スタイルのリビング (コンクリートの床、トラバーチンの床、グレーの壁) の写真
1
