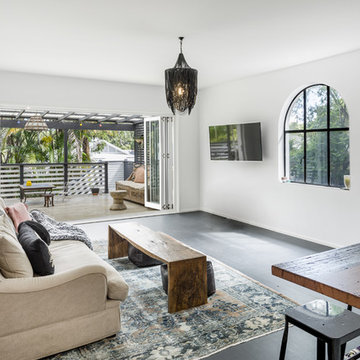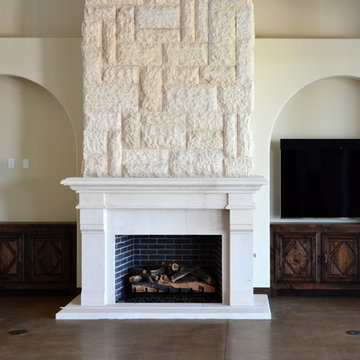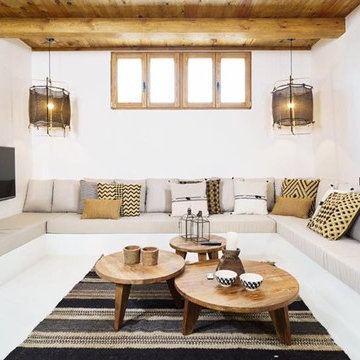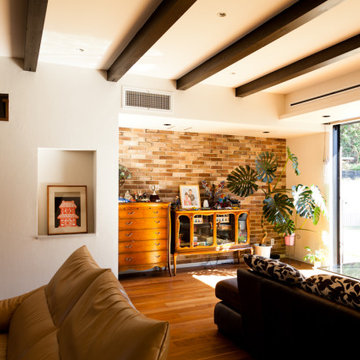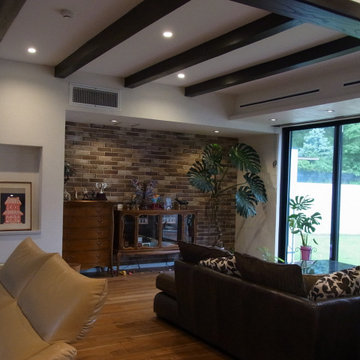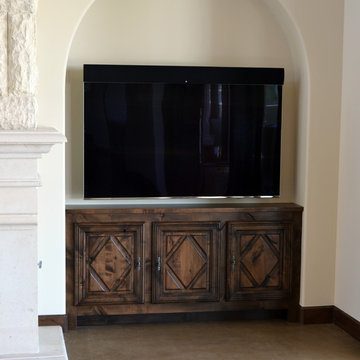地中海スタイルのリビング (コンクリートの床、塗装フローリング、壁掛け型テレビ) の写真
絞り込み:
資材コスト
並び替え:今日の人気順
写真 1〜20 枚目(全 23 枚)
1/5
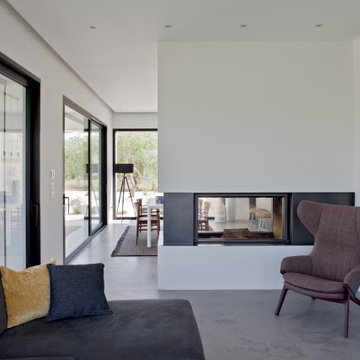
Il soggiorno con il camintetto bifacciale
バーリにある高級な中くらいな地中海スタイルのおしゃれなLDK (白い壁、コンクリートの床、両方向型暖炉、金属の暖炉まわり、壁掛け型テレビ、グレーの床) の写真
バーリにある高級な中くらいな地中海スタイルのおしゃれなLDK (白い壁、コンクリートの床、両方向型暖炉、金属の暖炉まわり、壁掛け型テレビ、グレーの床) の写真
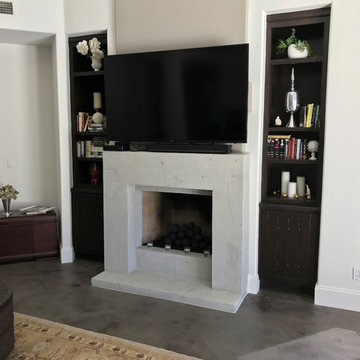
フェニックスにある中くらいな地中海スタイルのおしゃれなLDK (白い壁、コンクリートの床、標準型暖炉、石材の暖炉まわり、壁掛け型テレビ、グレーの床) の写真
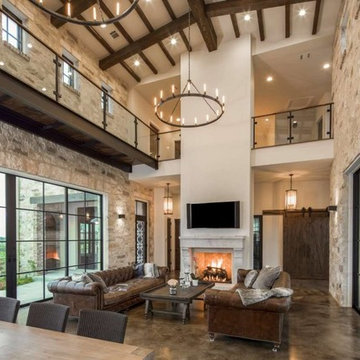
John Siemering Homes. Custom Home Builder in Austin, TX
オースティンにあるラグジュアリーな広い地中海スタイルのおしゃれなリビング (白い壁、コンクリートの床、標準型暖炉、石材の暖炉まわり、茶色い床、壁掛け型テレビ) の写真
オースティンにあるラグジュアリーな広い地中海スタイルのおしゃれなリビング (白い壁、コンクリートの床、標準型暖炉、石材の暖炉まわり、茶色い床、壁掛け型テレビ) の写真
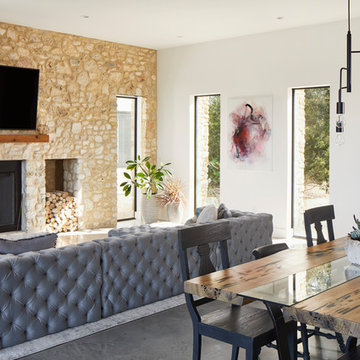
Dining Room view of the Reimers Rd. Residence. Construction by Ameristar Remodeling & Roofing. Photography by Andrea Calo.
オースティンにある広い地中海スタイルのおしゃれなLDK (コンクリートの床、標準型暖炉、石材の暖炉まわり、壁掛け型テレビ、グレーの床、白い壁) の写真
オースティンにある広い地中海スタイルのおしゃれなLDK (コンクリートの床、標準型暖炉、石材の暖炉まわり、壁掛け型テレビ、グレーの床、白い壁) の写真
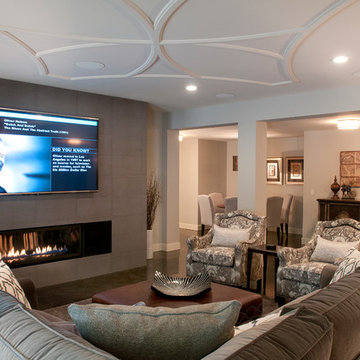
The perfect design for a growing family, the innovative Ennerdale combines the best of a many classic architectural styles for an appealing and updated transitional design. The exterior features a European influence, with rounded and abundant windows, a stone and stucco façade and interesting roof lines. Inside, a spacious floor plan accommodates modern family living, with a main level that boasts almost 3,000 square feet of space, including a large hearth/living room, a dining room and kitchen with convenient walk-in pantry. Also featured is an instrument/music room, a work room, a spacious master bedroom suite with bath and an adjacent cozy nursery for the smallest members of the family.
The additional bedrooms are located on the almost 1,200-square-foot upper level each feature a bath and are adjacent to a large multi-purpose loft that could be used for additional sleeping or a craft room or fun-filled playroom. Even more space – 1,800 square feet, to be exact – waits on the lower level, where an inviting family room with an optional tray ceiling is the perfect place for game or movie night. Other features include an exercise room to help you stay in shape, a wine cellar, storage area and convenient guest bedroom and bath.
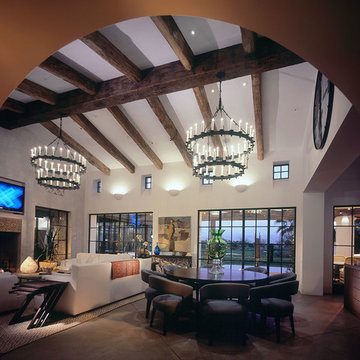
ロサンゼルスにある高級な中くらいな地中海スタイルのおしゃれなリビング (白い壁、コンクリートの床、標準型暖炉、石材の暖炉まわり、壁掛け型テレビ、茶色い床) の写真
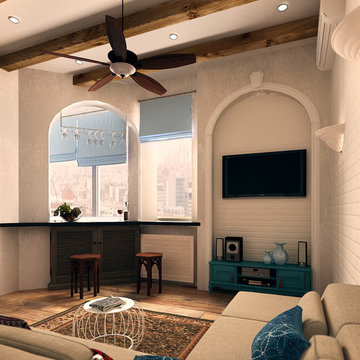
Автор проекта:
Ивлиева Евгения (художник-проектировщик и дизайнер интерьеров)
モスクワにあるお手頃価格の中くらいな地中海スタイルのおしゃれなリビング (白い壁、塗装フローリング、暖炉なし、壁掛け型テレビ、茶色い床) の写真
モスクワにあるお手頃価格の中くらいな地中海スタイルのおしゃれなリビング (白い壁、塗装フローリング、暖炉なし、壁掛け型テレビ、茶色い床) の写真
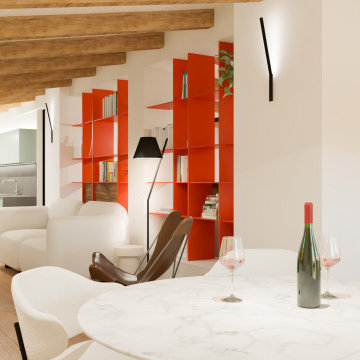
vista generale dell' ambiente caratterizzato dall'assenza di alcun muro, se non alcuni pilastri portanti posti a sostegno del tetto, usati come limite di una libreria a giorno dal colore arancio, con funzione di divisorio ideale tra le varie zone del locale.
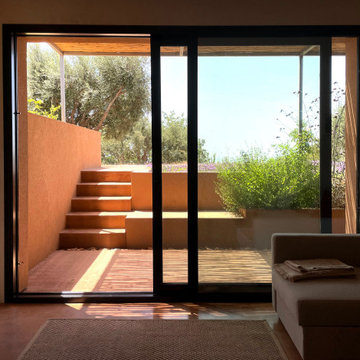
他の地域にある中くらいな地中海スタイルのおしゃれなリビング (ミュージックルーム、ベージュの壁、コンクリートの床、壁掛け型テレビ) の写真
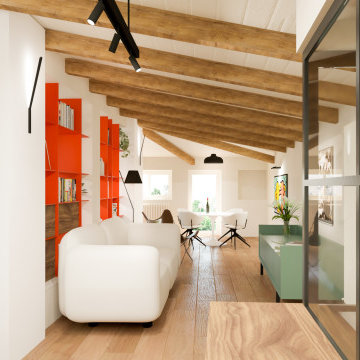
la zona ingresso di un grande ambiente senza alcun muro se non alcuni pilastri portanti posti a sostegno del tetto, usati come limite di una libreria a giorno dal colore arancio, con funzione di divisorio ideale tra le varie zone del locale.
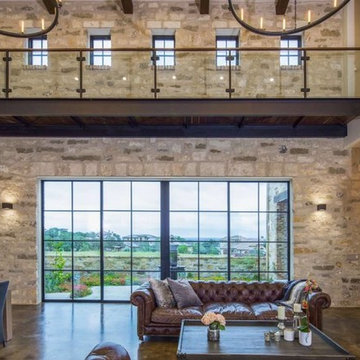
John Siemering Homes. Custom Home Builder in Austin, TX
オースティンにあるラグジュアリーな広い地中海スタイルのおしゃれなリビング (白い壁、コンクリートの床、茶色い床、標準型暖炉、石材の暖炉まわり、壁掛け型テレビ) の写真
オースティンにあるラグジュアリーな広い地中海スタイルのおしゃれなリビング (白い壁、コンクリートの床、茶色い床、標準型暖炉、石材の暖炉まわり、壁掛け型テレビ) の写真
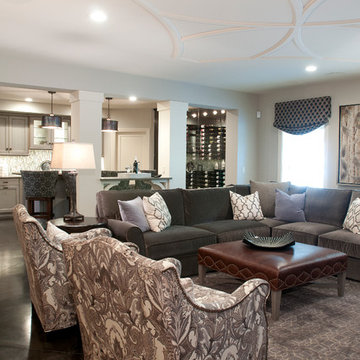
The perfect design for a growing family, the innovative Ennerdale combines the best of a many classic architectural styles for an appealing and updated transitional design. The exterior features a European influence, with rounded and abundant windows, a stone and stucco façade and interesting roof lines. Inside, a spacious floor plan accommodates modern family living, with a main level that boasts almost 3,000 square feet of space, including a large hearth/living room, a dining room and kitchen with convenient walk-in pantry. Also featured is an instrument/music room, a work room, a spacious master bedroom suite with bath and an adjacent cozy nursery for the smallest members of the family.
The additional bedrooms are located on the almost 1,200-square-foot upper level each feature a bath and are adjacent to a large multi-purpose loft that could be used for additional sleeping or a craft room or fun-filled playroom. Even more space – 1,800 square feet, to be exact – waits on the lower level, where an inviting family room with an optional tray ceiling is the perfect place for game or movie night. Other features include an exercise room to help you stay in shape, a wine cellar, storage area and convenient guest bedroom and bath.
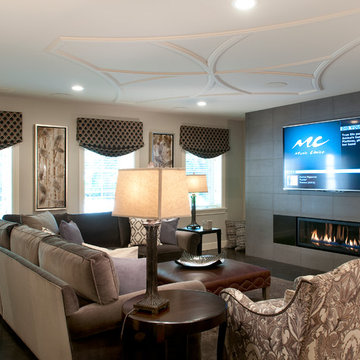
The perfect design for a growing family, the innovative Ennerdale combines the best of a many classic architectural styles for an appealing and updated transitional design. The exterior features a European influence, with rounded and abundant windows, a stone and stucco façade and interesting roof lines. Inside, a spacious floor plan accommodates modern family living, with a main level that boasts almost 3,000 square feet of space, including a large hearth/living room, a dining room and kitchen with convenient walk-in pantry. Also featured is an instrument/music room, a work room, a spacious master bedroom suite with bath and an adjacent cozy nursery for the smallest members of the family.
The additional bedrooms are located on the almost 1,200-square-foot upper level each feature a bath and are adjacent to a large multi-purpose loft that could be used for additional sleeping or a craft room or fun-filled playroom. Even more space – 1,800 square feet, to be exact – waits on the lower level, where an inviting family room with an optional tray ceiling is the perfect place for game or movie night. Other features include an exercise room to help you stay in shape, a wine cellar, storage area and convenient guest bedroom and bath.
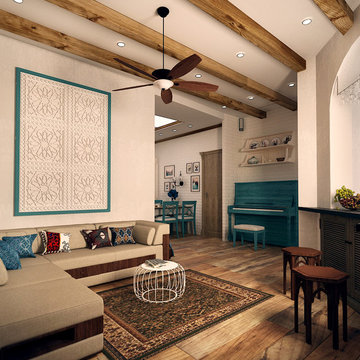
Автор проекта:
Ивлиева Евгения (художник-проектировщик и дизайнер интерьеров)
モスクワにあるお手頃価格の中くらいな地中海スタイルのおしゃれなリビング (白い壁、塗装フローリング、暖炉なし、壁掛け型テレビ、茶色い床) の写真
モスクワにあるお手頃価格の中くらいな地中海スタイルのおしゃれなリビング (白い壁、塗装フローリング、暖炉なし、壁掛け型テレビ、茶色い床) の写真
地中海スタイルのリビング (コンクリートの床、塗装フローリング、壁掛け型テレビ) の写真
1
