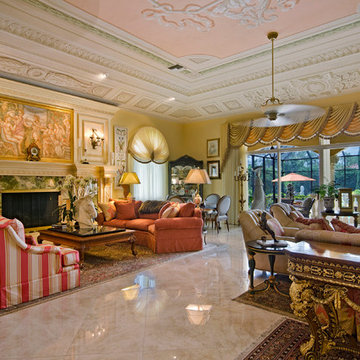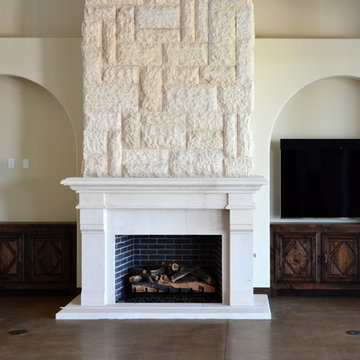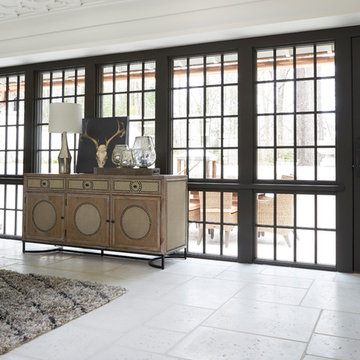地中海スタイルのリビング (コンクリートの床、大理石の床) の写真
絞り込み:
資材コスト
並び替え:今日の人気順
写真 21〜40 枚目(全 456 枚)
1/4
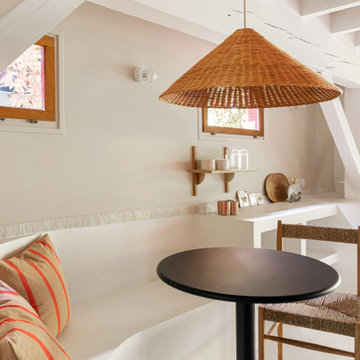
Vue banquette sur mesure en béton ciré.
Projet La Cabane du Lac, Lacanau, par Studio Pépites.
Photographies Lionel Moreau.
ボルドーにあるお手頃価格の地中海スタイルのおしゃれなLDK (ベージュの壁、コンクリートの床、白い床、板張り天井、壁紙) の写真
ボルドーにあるお手頃価格の地中海スタイルのおしゃれなLDK (ベージュの壁、コンクリートの床、白い床、板張り天井、壁紙) の写真
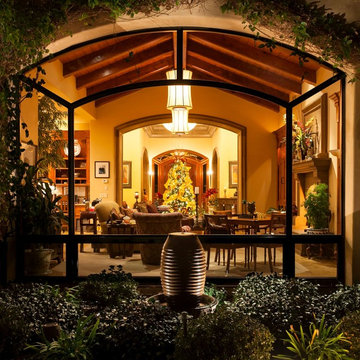
サンディエゴにある高級な中くらいな地中海スタイルのおしゃれなリビング (ベージュの壁、大理石の床、標準型暖炉、漆喰の暖炉まわり、テレビなし、ベージュの床) の写真
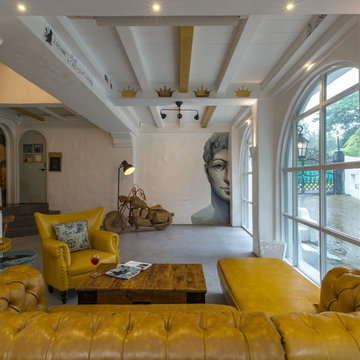
The snap shows the view of the grand living room adorned with hand-painted wall murals and decor accents from our home brand, Iheathomez.
ムンバイにある地中海スタイルのおしゃれなリビング (白い壁、コンクリートの床、グレーの床) の写真
ムンバイにある地中海スタイルのおしゃれなリビング (白い壁、コンクリートの床、グレーの床) の写真
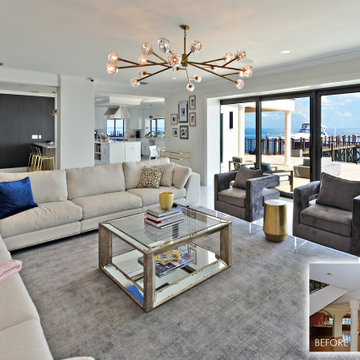
The Design Styles Architecture team beautifully remodeled the exterior and interior of this Carolina Circle home. The home was originally built in 1973 and was 5,860 SF; the remodel added 1,000 SF to the total under air square-footage. The exterior of the home was revamped to take your typical Mediterranean house with yellow exterior paint and red Spanish style roof and update it to a sleek exterior with gray roof, dark brown trim, and light cream walls. Additions were done to the home to provide more square footage under roof and more room for entertaining. The master bathroom was pushed out several feet to create a spacious marbled master en-suite with walk in shower, standing tub, walk in closets, and vanity spaces. A balcony was created to extend off of the second story of the home, creating a covered lanai and outdoor kitchen on the first floor. Ornamental columns and wrought iron details inside the home were removed or updated to create a clean and sophisticated interior. The master bedroom took the existing beam support for the ceiling and reworked it to create a visually stunning ceiling feature complete with up-lighting and hanging chandelier creating a warm glow and ambiance to the space. An existing second story outdoor balcony was converted and tied in to the under air square footage of the home, and is now used as a workout room that overlooks the ocean. The existing pool and outdoor area completely updated and now features a dock, a boat lift, fire features and outdoor dining/ kitchen.
Photo by: Design Styles Architecture
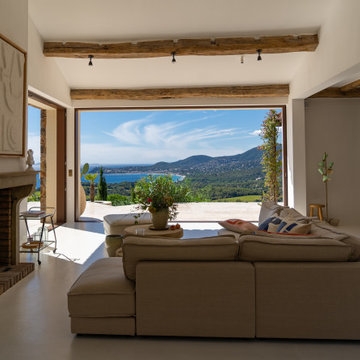
Maison neuve avec de l'ancien
マルセイユにある高級な広い地中海スタイルのおしゃれなLDK (コンクリートの床、標準型暖炉、レンガの暖炉まわり、白い床、表し梁) の写真
マルセイユにある高級な広い地中海スタイルのおしゃれなLDK (コンクリートの床、標準型暖炉、レンガの暖炉まわり、白い床、表し梁) の写真
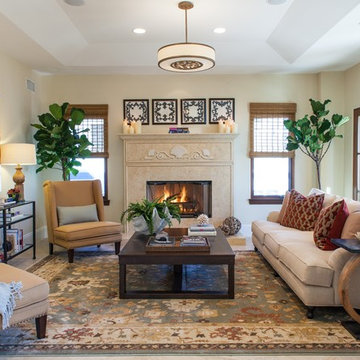
Paul Joyner Photography
ロサンゼルスにあるラグジュアリーな広い地中海スタイルのおしゃれなリビング (ベージュの壁、大理石の床、標準型暖炉、石材の暖炉まわり、テレビなし) の写真
ロサンゼルスにあるラグジュアリーな広い地中海スタイルのおしゃれなリビング (ベージュの壁、大理石の床、標準型暖炉、石材の暖炉まわり、テレビなし) の写真
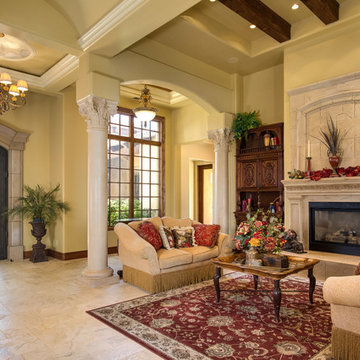
Ryan Rosene | www.ryanrosene.com
Built by Rosene Classics Construction | www.roseneclassics.com
オレンジカウンティにある巨大な地中海スタイルのおしゃれなリビング (ベージュの壁、大理石の床、標準型暖炉、コンクリートの暖炉まわり、テレビなし) の写真
オレンジカウンティにある巨大な地中海スタイルのおしゃれなリビング (ベージュの壁、大理石の床、標準型暖炉、コンクリートの暖炉まわり、テレビなし) の写真
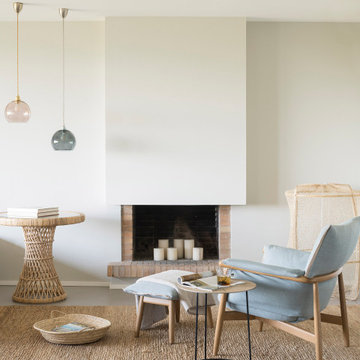
Proyecto realizado por The Room Studio
Fotografías: Mauricio Fuertes
バルセロナにある広い地中海スタイルのおしゃれなLDK (グレーの壁、コンクリートの床、薪ストーブ、レンガの暖炉まわり、グレーの床) の写真
バルセロナにある広い地中海スタイルのおしゃれなLDK (グレーの壁、コンクリートの床、薪ストーブ、レンガの暖炉まわり、グレーの床) の写真

Le salon et sa fresque antique qui crée une perspective et ouvre l'horizon et le regard...
パリにある高級な中くらいな地中海スタイルのおしゃれなLDK (ライブラリー、ピンクの壁、大理石の床、据え置き型テレビ、ピンクの床) の写真
パリにある高級な中くらいな地中海スタイルのおしゃれなLDK (ライブラリー、ピンクの壁、大理石の床、据え置き型テレビ、ピンクの床) の写真
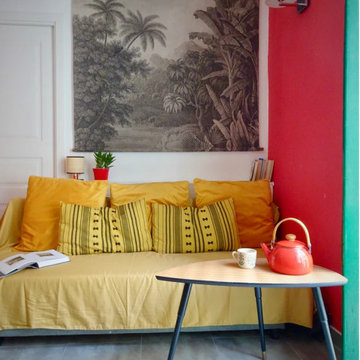
Donner de la personnalité pour réaliser un coup de coeur à de futurs vacanciers. Chez soi, les couleurs neutres sont souvent privilégiées par peur de lassitude, mais en vacances les logements singuliers deviennent des endroits attirants vers lesquelles nous nous dirigeons. L'idée a été de créer une ambiance intimiste pour un "chez soi" en plein coeur de la Méditerranée .
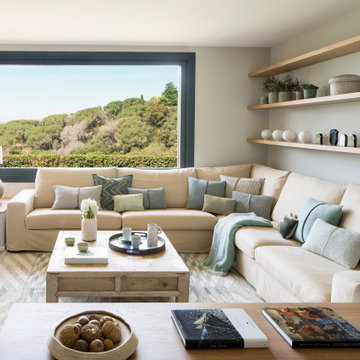
Proyecto realizado por The Room Studio
Fotografías: Mauricio Fuertes
バルセロナにある広い地中海スタイルのおしゃれなリビング (グレーの壁、コンクリートの床、ライブラリー、テレビなし) の写真
バルセロナにある広い地中海スタイルのおしゃれなリビング (グレーの壁、コンクリートの床、ライブラリー、テレビなし) の写真

Projet livré fin novembre 2022, budget tout compris 100 000 € : un appartement de vieille dame chic avec seulement deux chambres et des prestations datées, à transformer en appartement familial de trois chambres, moderne et dans l'esprit Wabi-sabi : épuré, fonctionnel, minimaliste, avec des matières naturelles, de beaux meubles en bois anciens ou faits à la main et sur mesure dans des essences nobles, et des objets soigneusement sélectionnés eux aussi pour rappeler la nature et l'artisanat mais aussi le chic classique des ambiances méditerranéennes de l'Antiquité qu'affectionnent les nouveaux propriétaires.
La salle de bain a été réduite pour créer une cuisine ouverte sur la pièce de vie, on a donc supprimé la baignoire existante et déplacé les cloisons pour insérer une cuisine minimaliste mais très design et fonctionnelle ; de l'autre côté de la salle de bain une cloison a été repoussée pour gagner la place d'une très grande douche à l'italienne. Enfin, l'ancienne cuisine a été transformée en chambre avec dressing (à la place de l'ancien garde manger), tandis qu'une des chambres a pris des airs de suite parentale, grâce à une grande baignoire d'angle qui appelle à la relaxation.
Côté matières : du noyer pour les placards sur mesure de la cuisine qui se prolongent dans la salle à manger (avec une partie vestibule / manteaux et chaussures, une partie vaisselier, et une partie bibliothèque).
On a conservé et restauré le marbre rose existant dans la grande pièce de réception, ce qui a grandement contribué à guider les autres choix déco ; ailleurs, les moquettes et carrelages datés beiges ou bordeaux ont été enlevés et remplacés par du béton ciré blanc coco milk de chez Mercadier. Dans la salle de bain il est même monté aux murs dans la douche !
Pour réchauffer tout cela : de la laine bouclette, des tapis moelleux ou à l'esprit maison de vanaces, des fibres naturelles, du lin, de la gaze de coton, des tapisseries soixante huitardes chinées, des lampes vintage, et un esprit revendiqué "Mad men" mêlé à des vibrations douces de finca ou de maison grecque dans les Cyclades...
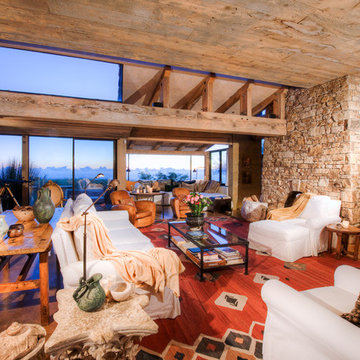
Breathtaking views of the incomparable Big Sur Coast, this classic Tuscan design of an Italian farmhouse, combined with a modern approach creates an ambiance of relaxed sophistication for this magnificent 95.73-acre, private coastal estate on California’s Coastal Ridge. Five-bedroom, 5.5-bath, 7,030 sq. ft. main house, and 864 sq. ft. caretaker house over 864 sq. ft. of garage and laundry facility. Commanding a ridge above the Pacific Ocean and Post Ranch Inn, this spectacular property has sweeping views of the California coastline and surrounding hills. “It’s as if a contemporary house were overlaid on a Tuscan farm-house ruin,” says decorator Craig Wright who created the interiors. The main residence was designed by renowned architect Mickey Muenning—the architect of Big Sur’s Post Ranch Inn, —who artfully combined the contemporary sensibility and the Tuscan vernacular, featuring vaulted ceilings, stained concrete floors, reclaimed Tuscan wood beams, antique Italian roof tiles and a stone tower. Beautifully designed for indoor/outdoor living; the grounds offer a plethora of comfortable and inviting places to lounge and enjoy the stunning views. No expense was spared in the construction of this exquisite estate.
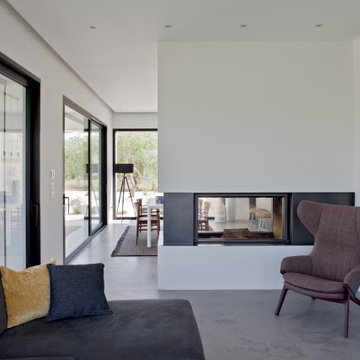
Il soggiorno con il camintetto bifacciale
バーリにある高級な中くらいな地中海スタイルのおしゃれなLDK (白い壁、コンクリートの床、両方向型暖炉、金属の暖炉まわり、壁掛け型テレビ、グレーの床) の写真
バーリにある高級な中くらいな地中海スタイルのおしゃれなLDK (白い壁、コンクリートの床、両方向型暖炉、金属の暖炉まわり、壁掛け型テレビ、グレーの床) の写真
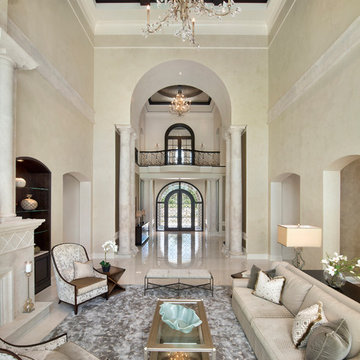
Formal Living Room, directly off of the entry.
マイアミにあるラグジュアリーな巨大な地中海スタイルのおしゃれなリビング (ベージュの壁、大理石の床、標準型暖炉、石材の暖炉まわり) の写真
マイアミにあるラグジュアリーな巨大な地中海スタイルのおしゃれなリビング (ベージュの壁、大理石の床、標準型暖炉、石材の暖炉まわり) の写真
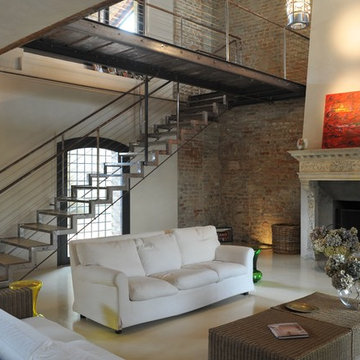
Federico Brunetti
ミラノにある広い地中海スタイルのおしゃれなリビング (大理石の床、標準型暖炉、石材の暖炉まわり、埋込式メディアウォール) の写真
ミラノにある広い地中海スタイルのおしゃれなリビング (大理石の床、標準型暖炉、石材の暖炉まわり、埋込式メディアウォール) の写真
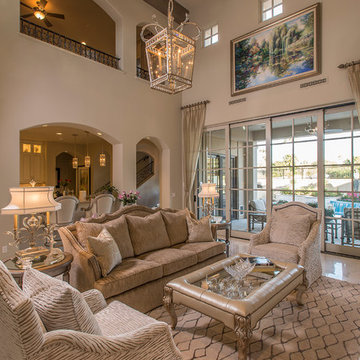
Sandler Photo
フェニックスにあるお手頃価格の中くらいな地中海スタイルのおしゃれなリビング (ベージュの壁、大理石の床、暖炉なし、テレビなし) の写真
フェニックスにあるお手頃価格の中くらいな地中海スタイルのおしゃれなリビング (ベージュの壁、大理石の床、暖炉なし、テレビなし) の写真
地中海スタイルのリビング (コンクリートの床、大理石の床) の写真
2
