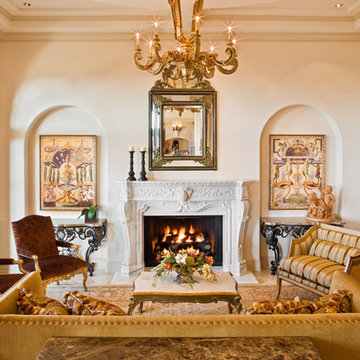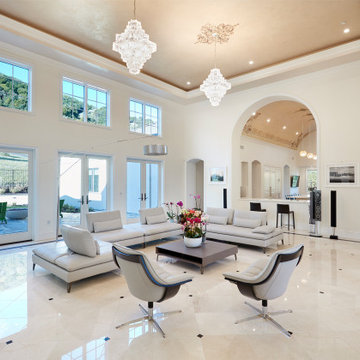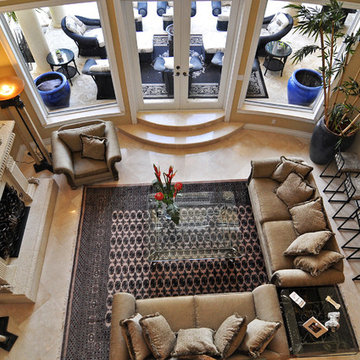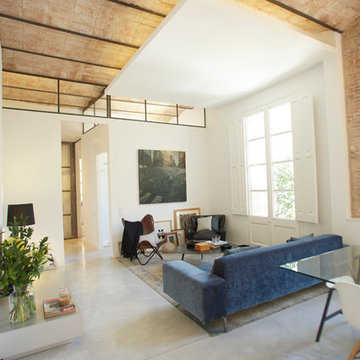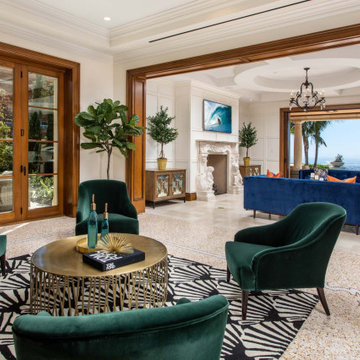広い地中海スタイルのリビング (コンクリートの床、大理石の床) の写真
絞り込み:
資材コスト
並び替え:今日の人気順
写真 1〜20 枚目(全 188 枚)
1/5

Complete redesign of this traditional golf course estate to create a tropical paradise with glitz and glam. The client's quirky personality is displayed throughout the residence through contemporary elements and modern art pieces that are blended with traditional architectural features. Gold and brass finishings were used to convey their sparkling charm. And, tactile fabrics were chosen to accent each space so that visitors will keep their hands busy. The outdoor space was transformed into a tropical resort complete with kitchen, dining area and orchid filled pool space with waterfalls.
Photography by Luxhunters Productions
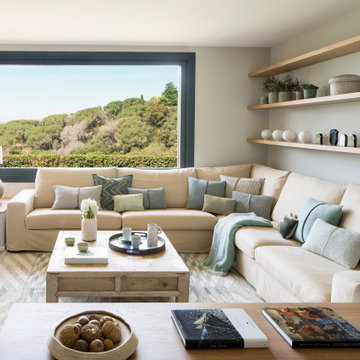
Proyecto realizado por The Room Studio
Fotografías: Mauricio Fuertes
バルセロナにある広い地中海スタイルのおしゃれなリビング (グレーの壁、コンクリートの床、ライブラリー、テレビなし) の写真
バルセロナにある広い地中海スタイルのおしゃれなリビング (グレーの壁、コンクリートの床、ライブラリー、テレビなし) の写真
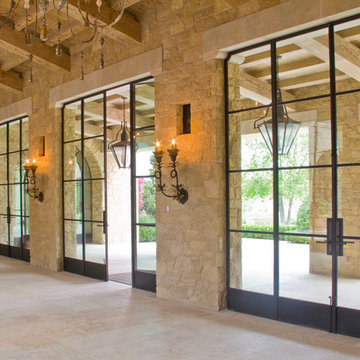
Custom steel french doors with fixed sidelites and custom radius top corners to contour to stone opening surrounds.
オレンジカウンティにあるラグジュアリーな広い地中海スタイルのおしゃれなリビング (グレーの壁、大理石の床、テレビなし) の写真
オレンジカウンティにあるラグジュアリーな広い地中海スタイルのおしゃれなリビング (グレーの壁、大理石の床、テレビなし) の写真
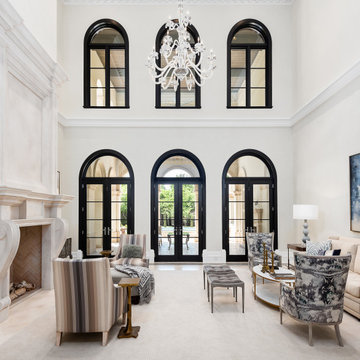
Formal Living Room, complete with custom hand carved limestone fireplace, plaster molding, and crystal chandelier
ダラスにあるラグジュアリーな広い地中海スタイルのおしゃれなリビング (白い壁、大理石の床、標準型暖炉、石材の暖炉まわり、ベージュの床) の写真
ダラスにあるラグジュアリーな広い地中海スタイルのおしゃれなリビング (白い壁、大理石の床、標準型暖炉、石材の暖炉まわり、ベージュの床) の写真
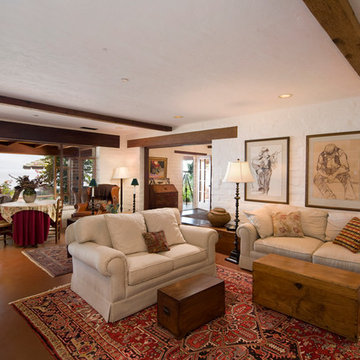
This mixed-use living/dining space has a wall of windows that open to the yard. © Holly Lepere
サンタバーバラにある広い地中海スタイルのおしゃれなLDK (白い壁、コンクリートの床) の写真
サンタバーバラにある広い地中海スタイルのおしゃれなLDK (白い壁、コンクリートの床) の写真
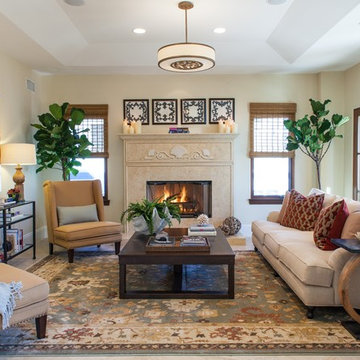
Paul Joyner Photography
ロサンゼルスにあるラグジュアリーな広い地中海スタイルのおしゃれなリビング (ベージュの壁、大理石の床、標準型暖炉、石材の暖炉まわり、テレビなし) の写真
ロサンゼルスにあるラグジュアリーな広い地中海スタイルのおしゃれなリビング (ベージュの壁、大理石の床、標準型暖炉、石材の暖炉まわり、テレビなし) の写真
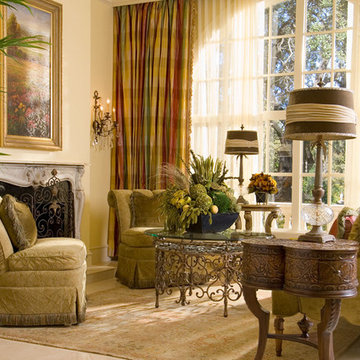
Design by Wesley-Wayne Interiors in Dallas, TX
The large window and mix of colors in the drapery and upholstery in this formal living room make the space fun and inviting!

Projet livré fin novembre 2022, budget tout compris 100 000 € : un appartement de vieille dame chic avec seulement deux chambres et des prestations datées, à transformer en appartement familial de trois chambres, moderne et dans l'esprit Wabi-sabi : épuré, fonctionnel, minimaliste, avec des matières naturelles, de beaux meubles en bois anciens ou faits à la main et sur mesure dans des essences nobles, et des objets soigneusement sélectionnés eux aussi pour rappeler la nature et l'artisanat mais aussi le chic classique des ambiances méditerranéennes de l'Antiquité qu'affectionnent les nouveaux propriétaires.
La salle de bain a été réduite pour créer une cuisine ouverte sur la pièce de vie, on a donc supprimé la baignoire existante et déplacé les cloisons pour insérer une cuisine minimaliste mais très design et fonctionnelle ; de l'autre côté de la salle de bain une cloison a été repoussée pour gagner la place d'une très grande douche à l'italienne. Enfin, l'ancienne cuisine a été transformée en chambre avec dressing (à la place de l'ancien garde manger), tandis qu'une des chambres a pris des airs de suite parentale, grâce à une grande baignoire d'angle qui appelle à la relaxation.
Côté matières : du noyer pour les placards sur mesure de la cuisine qui se prolongent dans la salle à manger (avec une partie vestibule / manteaux et chaussures, une partie vaisselier, et une partie bibliothèque).
On a conservé et restauré le marbre rose existant dans la grande pièce de réception, ce qui a grandement contribué à guider les autres choix déco ; ailleurs, les moquettes et carrelages datés beiges ou bordeaux ont été enlevés et remplacés par du béton ciré blanc coco milk de chez Mercadier. Dans la salle de bain il est même monté aux murs dans la douche !
Pour réchauffer tout cela : de la laine bouclette, des tapis moelleux ou à l'esprit maison de vanaces, des fibres naturelles, du lin, de la gaze de coton, des tapisseries soixante huitardes chinées, des lampes vintage, et un esprit revendiqué "Mad men" mêlé à des vibrations douces de finca ou de maison grecque dans les Cyclades...
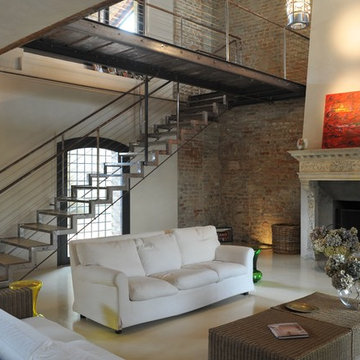
Federico Brunetti
ミラノにある広い地中海スタイルのおしゃれなリビング (大理石の床、標準型暖炉、石材の暖炉まわり、埋込式メディアウォール) の写真
ミラノにある広い地中海スタイルのおしゃれなリビング (大理石の床、標準型暖炉、石材の暖炉まわり、埋込式メディアウォール) の写真
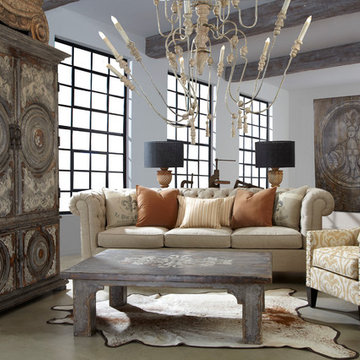
All of the pieces in this photo can be found on www.phcollection.com The upholstery is bench made in california and can be made in any configuration. The case goods can be specified in any dimensions and there are over 100 finishes and fabrics to choose from.
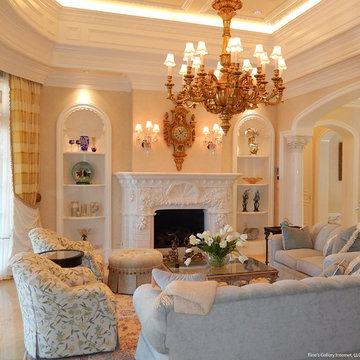
This beautiful marble mantel is a hand carved work of art. Carved from a pure white marble in the french style from the rococo period. This piece is an elegant addition to any french countryside home.
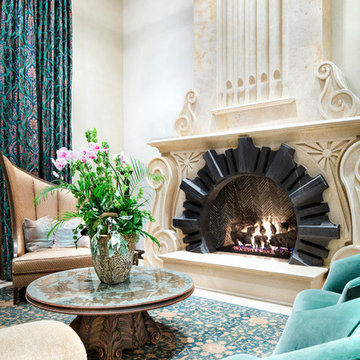
ヒューストンにあるラグジュアリーな広い地中海スタイルのおしゃれなリビング (ベージュの壁、大理石の床、標準型暖炉、石材の暖炉まわり、テレビなし、ベージュの床) の写真
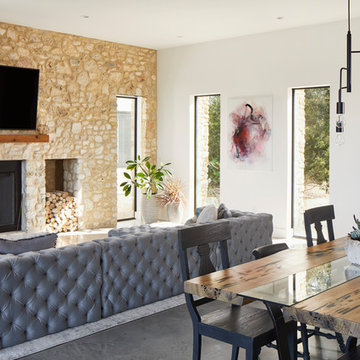
Dining Room view of the Reimers Rd. Residence. Construction by Ameristar Remodeling & Roofing. Photography by Andrea Calo.
オースティンにある広い地中海スタイルのおしゃれなLDK (コンクリートの床、標準型暖炉、石材の暖炉まわり、壁掛け型テレビ、グレーの床、白い壁) の写真
オースティンにある広い地中海スタイルのおしゃれなLDK (コンクリートの床、標準型暖炉、石材の暖炉まわり、壁掛け型テレビ、グレーの床、白い壁) の写真
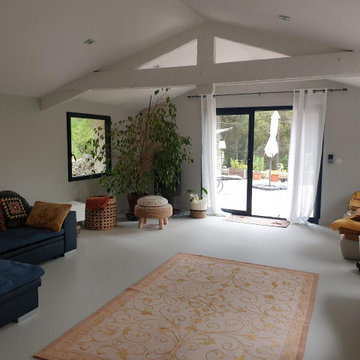
Espace de méditation en campagne avignonnaise
マルセイユにあるラグジュアリーな広い地中海スタイルのおしゃれなリビングロフト (グレーの壁、コンクリートの床、薪ストーブ、グレーの床、表し梁) の写真
マルセイユにあるラグジュアリーな広い地中海スタイルのおしゃれなリビングロフト (グレーの壁、コンクリートの床、薪ストーブ、グレーの床、表し梁) の写真
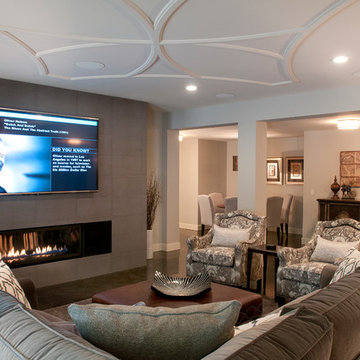
The perfect design for a growing family, the innovative Ennerdale combines the best of a many classic architectural styles for an appealing and updated transitional design. The exterior features a European influence, with rounded and abundant windows, a stone and stucco façade and interesting roof lines. Inside, a spacious floor plan accommodates modern family living, with a main level that boasts almost 3,000 square feet of space, including a large hearth/living room, a dining room and kitchen with convenient walk-in pantry. Also featured is an instrument/music room, a work room, a spacious master bedroom suite with bath and an adjacent cozy nursery for the smallest members of the family.
The additional bedrooms are located on the almost 1,200-square-foot upper level each feature a bath and are adjacent to a large multi-purpose loft that could be used for additional sleeping or a craft room or fun-filled playroom. Even more space – 1,800 square feet, to be exact – waits on the lower level, where an inviting family room with an optional tray ceiling is the perfect place for game or movie night. Other features include an exercise room to help you stay in shape, a wine cellar, storage area and convenient guest bedroom and bath.
広い地中海スタイルのリビング (コンクリートの床、大理石の床) の写真
1
