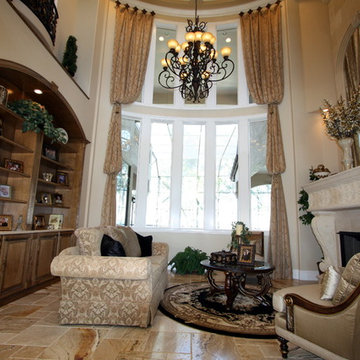地中海スタイルのリビング (全タイプの暖炉、トラバーチンの床、据え置き型テレビ、テレビなし) の写真
絞り込み:
資材コスト
並び替え:今日の人気順
写真 141〜155 枚目(全 155 枚)
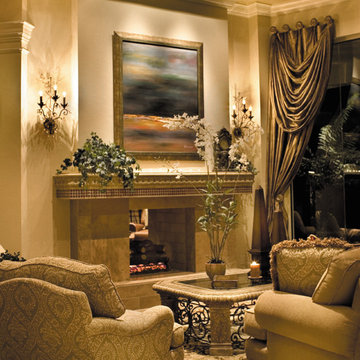
The Sater Design Collection's luxury, home plan "Ravello" (Plan #6952). saterdesign.com
マイアミにある高級な広い地中海スタイルのおしゃれなリビング (ベージュの壁、トラバーチンの床、両方向型暖炉、タイルの暖炉まわり、テレビなし) の写真
マイアミにある高級な広い地中海スタイルのおしゃれなリビング (ベージュの壁、トラバーチンの床、両方向型暖炉、タイルの暖炉まわり、テレビなし) の写真
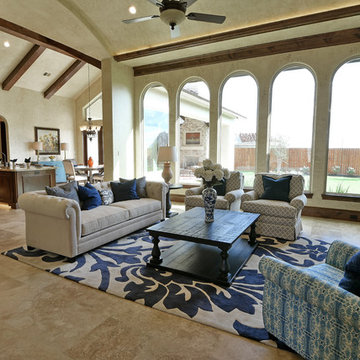
ヒューストンにある高級な広い地中海スタイルのおしゃれなLDK (ベージュの壁、トラバーチンの床、標準型暖炉、石材の暖炉まわり、テレビなし、ベージュの床) の写真
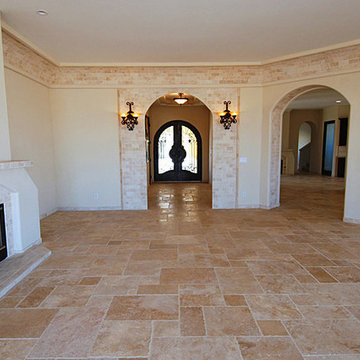
This living room included installation of fireplace with concrete surround, wall mounted lighting, travertine tiles for wall and floors and recessed lighting.
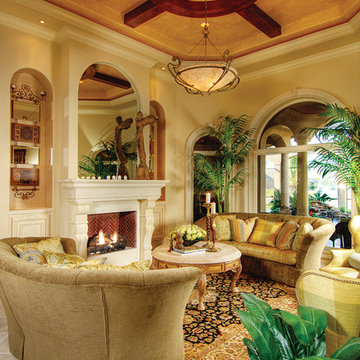
The Sater Design Collection's luxury, Mediterranean home plan "Prima Porta" (Plan #6955). saterdesign.com
マイアミにあるラグジュアリーな広い地中海スタイルのおしゃれなリビング (ベージュの壁、トラバーチンの床、標準型暖炉、石材の暖炉まわり、テレビなし) の写真
マイアミにあるラグジュアリーな広い地中海スタイルのおしゃれなリビング (ベージュの壁、トラバーチンの床、標準型暖炉、石材の暖炉まわり、テレビなし) の写真
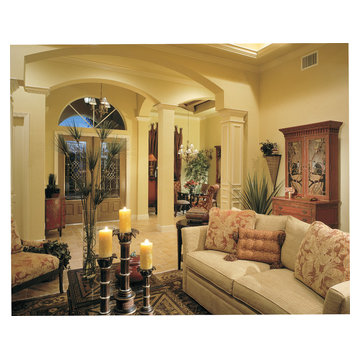
The Sater Design Collection's luxury, Spanish home plan "San Sebastian" (Plan #6945). saterdesign.com
マイアミにある高級な広い地中海スタイルのおしゃれなリビング (黄色い壁、トラバーチンの床、標準型暖炉、タイルの暖炉まわり、テレビなし) の写真
マイアミにある高級な広い地中海スタイルのおしゃれなリビング (黄色い壁、トラバーチンの床、標準型暖炉、タイルの暖炉まわり、テレビなし) の写真
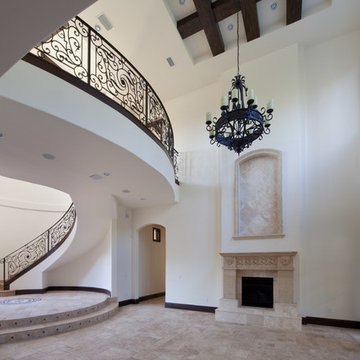
The formal living room of Villa Hernandez makes a stately presence with its romantic balcony of intricate scrollwork overlooking travertine stone floors, an Old World iron chandelier set in a recessed grid of beams and a stone fireplace. The home was designed and built by Orlando Custom Home Builder Jorge Ulibarri for a client. Photo by Harvey Smith
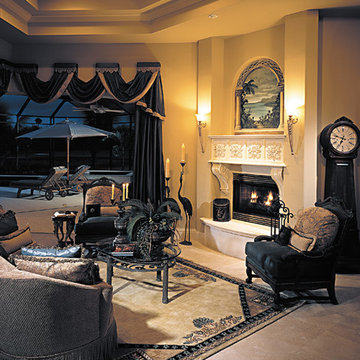
The Sater Design Collection's luxury, European home plan "Winthrop" (Plan #8034). saterdesign.com
マイアミにあるラグジュアリーな広い地中海スタイルのおしゃれなリビング (ベージュの壁、トラバーチンの床、標準型暖炉、石材の暖炉まわり、テレビなし) の写真
マイアミにあるラグジュアリーな広い地中海スタイルのおしゃれなリビング (ベージュの壁、トラバーチンの床、標準型暖炉、石材の暖炉まわり、テレビなし) の写真
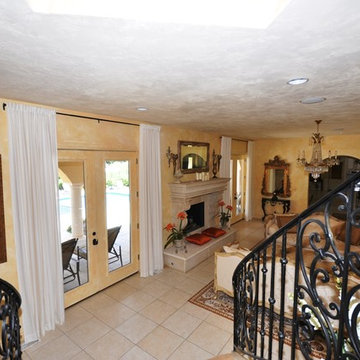
Virtually Taylor'd
他の地域にある巨大な地中海スタイルのおしゃれなリビング (黄色い壁、トラバーチンの床、標準型暖炉、コンクリートの暖炉まわり、テレビなし) の写真
他の地域にある巨大な地中海スタイルのおしゃれなリビング (黄色い壁、トラバーチンの床、標準型暖炉、コンクリートの暖炉まわり、テレビなし) の写真
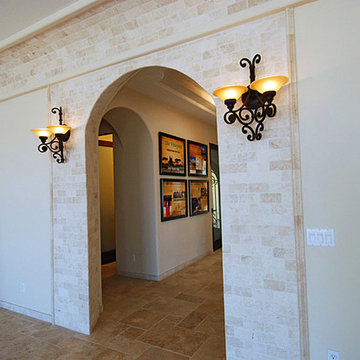
This living room included installation of fireplace with concrete surround, wall mounted lighting, travertine tiles for wall and floors and recessed lighting.
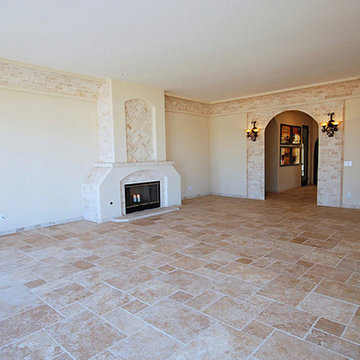
This living room included installation of fireplace with brick surround, wall mounted lighting, travertine tiles for wall and floors and recessed lighting.
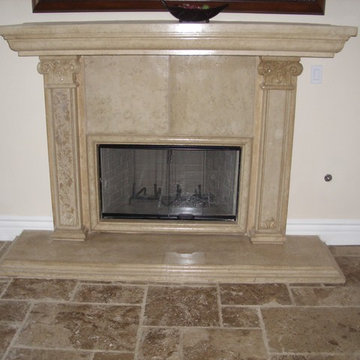
Living room of the new house construction in Sherman Oaks which included installation of fireplace with concrete surround on a travertine tile flooring.
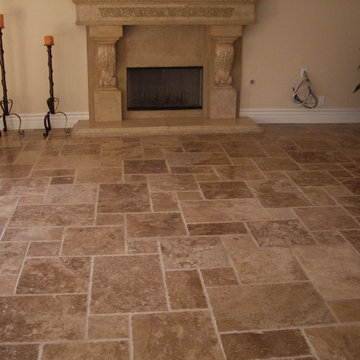
Living room of the new house construction in Sherman Oaks which included installation of fireplace with concrete surround on a travertine tile flooring.
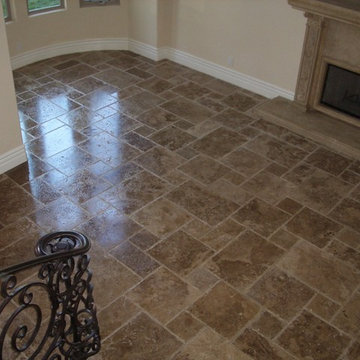
Living room of the new house construction in Sherman Oaks which included installation of fireplace with concrete surround on a travertine tile flooring, beige wall painting, windows and staircase with metal railings.
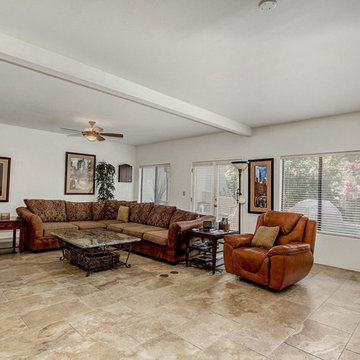
This upgraded two story is 3bed/2.5 bath making unit #41 one of the larger units. The Family/Great Room is the first thing you experience coming in the front door, with a keenly positioned fireplace and handy access to the relaxing back patio & grilling space.
地中海スタイルのリビング (全タイプの暖炉、トラバーチンの床、据え置き型テレビ、テレビなし) の写真
8
