木目調の地中海スタイルのリビング (石材の暖炉まわり、ベージュの壁) の写真
絞り込み:
資材コスト
並び替え:今日の人気順
写真 1〜20 枚目(全 27 枚)
1/5

501 Studios
ラスベガスにあるラグジュアリーな広い地中海スタイルのおしゃれなリビング (ベージュの壁、磁器タイルの床、標準型暖炉、テレビなし、石材の暖炉まわり) の写真
ラスベガスにあるラグジュアリーな広い地中海スタイルのおしゃれなリビング (ベージュの壁、磁器タイルの床、標準型暖炉、テレビなし、石材の暖炉まわり) の写真
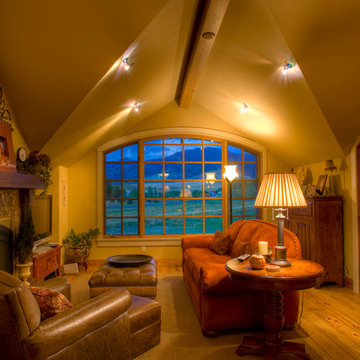
guest home living room
他の地域にある広い地中海スタイルのおしゃれな独立型リビング (ベージュの壁、無垢フローリング、標準型暖炉、石材の暖炉まわり、壁掛け型テレビ) の写真
他の地域にある広い地中海スタイルのおしゃれな独立型リビング (ベージュの壁、無垢フローリング、標準型暖炉、石材の暖炉まわり、壁掛け型テレビ) の写真

Breathtaking views of the incomparable Big Sur Coast, this classic Tuscan design of an Italian farmhouse, combined with a modern approach creates an ambiance of relaxed sophistication for this magnificent 95.73-acre, private coastal estate on California’s Coastal Ridge. Five-bedroom, 5.5-bath, 7,030 sq. ft. main house, and 864 sq. ft. caretaker house over 864 sq. ft. of garage and laundry facility. Commanding a ridge above the Pacific Ocean and Post Ranch Inn, this spectacular property has sweeping views of the California coastline and surrounding hills. “It’s as if a contemporary house were overlaid on a Tuscan farm-house ruin,” says decorator Craig Wright who created the interiors. The main residence was designed by renowned architect Mickey Muenning—the architect of Big Sur’s Post Ranch Inn, —who artfully combined the contemporary sensibility and the Tuscan vernacular, featuring vaulted ceilings, stained concrete floors, reclaimed Tuscan wood beams, antique Italian roof tiles and a stone tower. Beautifully designed for indoor/outdoor living; the grounds offer a plethora of comfortable and inviting places to lounge and enjoy the stunning views. No expense was spared in the construction of this exquisite estate.
Presented by Olivia Hsu Decker
+1 415.720.5915
+1 415.435.1600
Decker Bullock Sotheby's International Realty
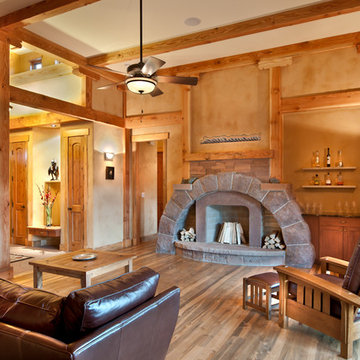
Photography by Daniel O'Connor Photography www.danieloconnorphoto.com
デンバーにある地中海スタイルのおしゃれなリビング (ベージュの壁、濃色無垢フローリング、石材の暖炉まわり) の写真
デンバーにある地中海スタイルのおしゃれなリビング (ベージュの壁、濃色無垢フローリング、石材の暖炉まわり) の写真
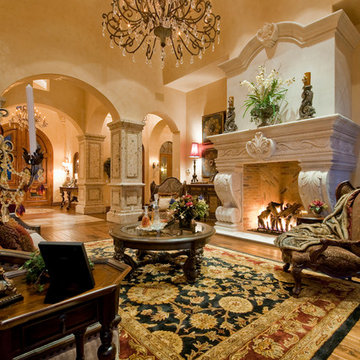
We love this stunning traditional style formal living room with a fireplace, vaulted ceilings and beautiful chandelier.
フェニックスにあるラグジュアリーな巨大な地中海スタイルのおしゃれなリビング (ベージュの壁、無垢フローリング、標準型暖炉、石材の暖炉まわり、テレビなし) の写真
フェニックスにあるラグジュアリーな巨大な地中海スタイルのおしゃれなリビング (ベージュの壁、無垢フローリング、標準型暖炉、石材の暖炉まわり、テレビなし) の写真
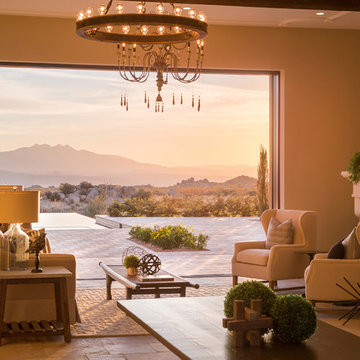
Cantabrica Estates is a private gated community located in North Scottsdale. Spec home available along with build-to-suit and incredible view lots.
For more information contact Vicki Kaplan at Arizona Best Real Estate
Spec Home Built By: LaBlonde Homes
Photography by: Leland Gebhardt
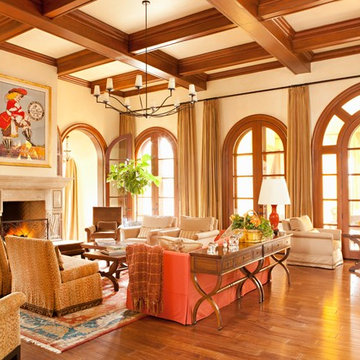
ロサンゼルスにある高級な広い地中海スタイルのおしゃれなリビング (ベージュの壁、無垢フローリング、標準型暖炉、石材の暖炉まわり、テレビなし) の写真
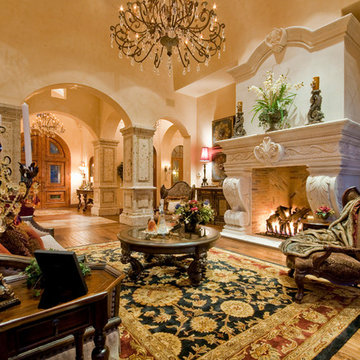
This Italian Villa formal living room features dark wood accents and furniture creating a moody feel to the space. With a built-in fireplace as the focal point, this room opens up into the outdoor patio. A grand piano sits in the corner.
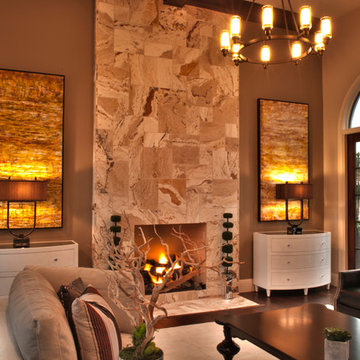
Enjoy the scenery of the outdoors with large windows surrounding the expansive living area that includes a spacious island kitchen with breakfast bar overlooking the living, dining, and Florida room that is accented by the vaulted ceiling. The featured Florida room is a warm and inviting way to combine the best of the beautiful Florida lifestyle - inside and out. Whether spending time with family or entertaining guests, this is the perfect home for delivering a warm sense of hospitality and relaxation.
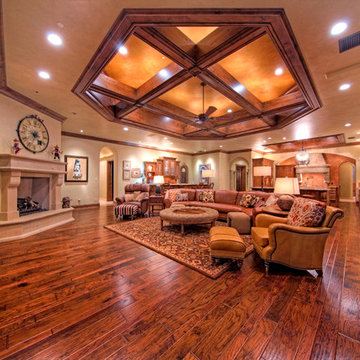
Stephen Shefrin
フェニックスにある巨大な地中海スタイルのおしゃれなLDK (ベージュの壁、無垢フローリング、標準型暖炉、埋込式メディアウォール、石材の暖炉まわり) の写真
フェニックスにある巨大な地中海スタイルのおしゃれなLDK (ベージュの壁、無垢フローリング、標準型暖炉、埋込式メディアウォール、石材の暖炉まわり) の写真
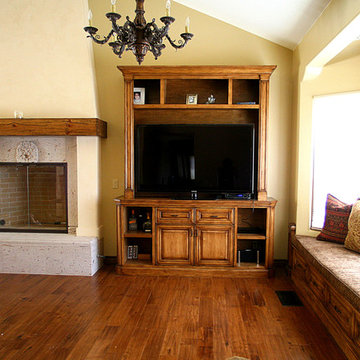
Living room wall with bay window seating. Custom television unit in aged maple wood. Fireplace mantel made of recycled wood and forced open grain with hand distressing.
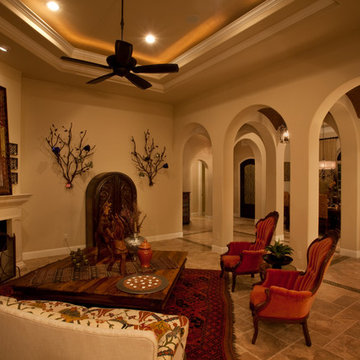
オースティンにあるラグジュアリーな中くらいな地中海スタイルのおしゃれなリビング (ベージュの壁、トラバーチンの床、コーナー設置型暖炉、石材の暖炉まわり、テレビなし) の写真
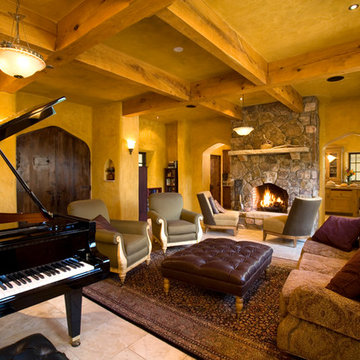
アルバカーキにある地中海スタイルのおしゃれな独立型リビング (ミュージックルーム、ベージュの壁、標準型暖炉、石材の暖炉まわり、テレビなし) の写真
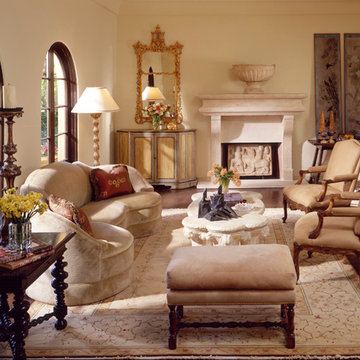
This Living Room, for me, speaks volumes about a classical setting for a living room. Where there is no television but a center of where people gather to enjoy one another's company. All furnishings and the fireplace surround available at JAMIESHOP.COM
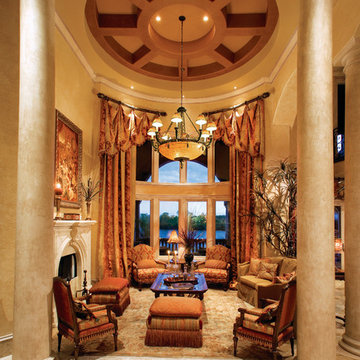
Living Room of The Sater Design Collection's Tuscan, Luxury Home Plan - "Villa Sabina" (Plan #8086). saterdesign.com
マイアミにあるラグジュアリーな巨大な地中海スタイルのおしゃれなリビング (ベージュの壁、標準型暖炉、石材の暖炉まわり、テレビなし) の写真
マイアミにあるラグジュアリーな巨大な地中海スタイルのおしゃれなリビング (ベージュの壁、標準型暖炉、石材の暖炉まわり、テレビなし) の写真
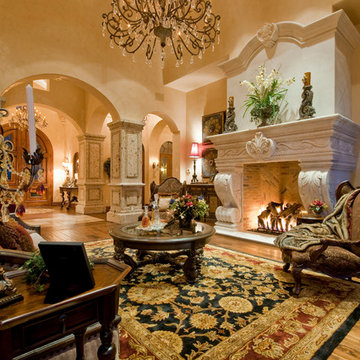
This Italian Villa formal living room features dark wood accents and furniture creating a moody feel to the space. With a built-in fireplace as the focal point, this room opens up into the outdoor patio. A grand piano sits in the corner.
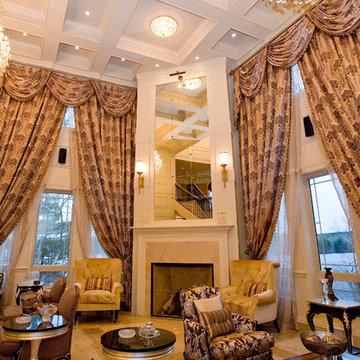
This lake side home was designed and built by Cresco Construction Limited just outside Halifax, Nova Scotia. The interior decorating was done by Kimberly Seldon Design Group out of Toronto. This picture shows the formal livingroom furnished to accomodate smaller conversation groups with views of the lake. The large propane fireplace and mirror-tiled mantle wall anchor the room.
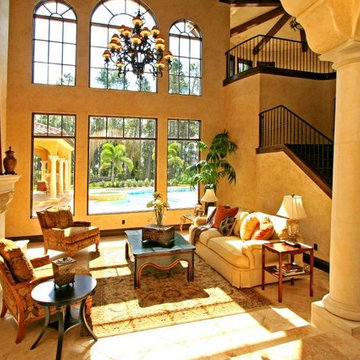
LIVING ROOM: Mediterranean style estate home residential building design, interior architectural detailing, archways, lighting, ceilings, wrought iron, floors and specs by Susan P. Berry of Classical Home Design, Inc. Living Room and stairs with simplified details. Furniture by staging company. Wrought iron stair. Stone columns. Sold as a spec home, so some details are simplified from the rendering.
McNally Homes
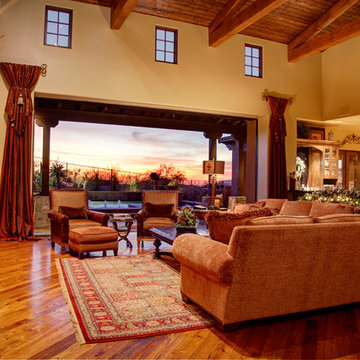
Photo by Rudy Gutierrez
フェニックスにある地中海スタイルのおしゃれなリビング (ベージュの壁、無垢フローリング、標準型暖炉、石材の暖炉まわり) の写真
フェニックスにある地中海スタイルのおしゃれなリビング (ベージュの壁、無垢フローリング、標準型暖炉、石材の暖炉まわり) の写真
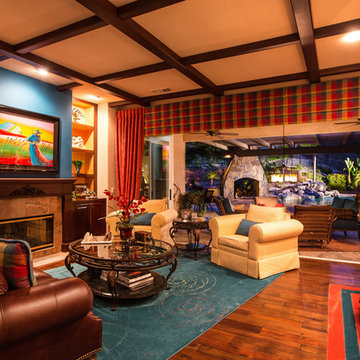
Juan Leonffu, Photographer
Scott Ryan, Realtor
サンディエゴにある高級な広い地中海スタイルのおしゃれなLDK (ベージュの壁、無垢フローリング、標準型暖炉、石材の暖炉まわり、テレビなし) の写真
サンディエゴにある高級な広い地中海スタイルのおしゃれなLDK (ベージュの壁、無垢フローリング、標準型暖炉、石材の暖炉まわり、テレビなし) の写真
木目調の地中海スタイルのリビング (石材の暖炉まわり、ベージュの壁) の写真
1