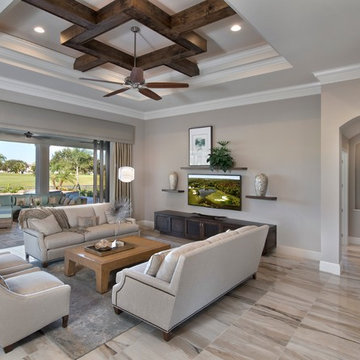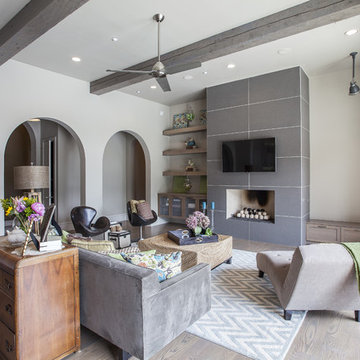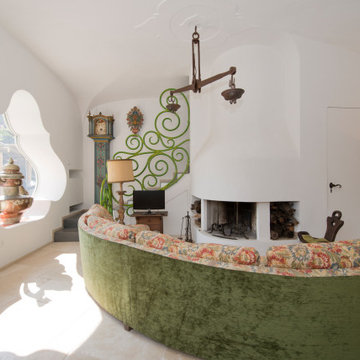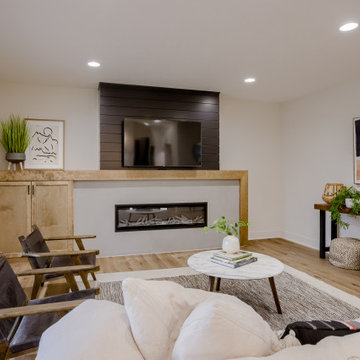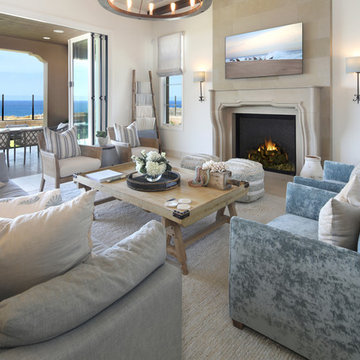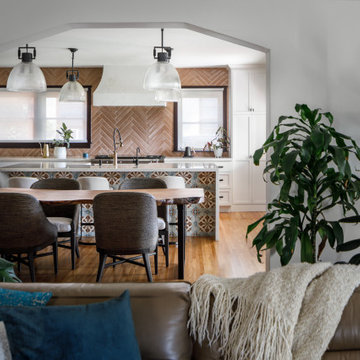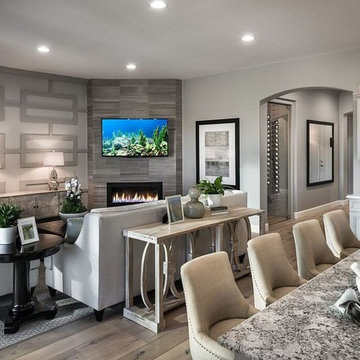グレーの地中海スタイルのリビング (据え置き型テレビ、壁掛け型テレビ) の写真
絞り込み:
資材コスト
並び替え:今日の人気順
写真 1〜20 枚目(全 130 枚)
1/5

Formal living room marble floors with access to the outdoor living space
フェニックスにあるラグジュアリーな巨大な地中海スタイルのおしゃれなリビング (グレーの壁、大理石の床、標準型暖炉、石材の暖炉まわり、壁掛け型テレビ、グレーの床、格子天井) の写真
フェニックスにあるラグジュアリーな巨大な地中海スタイルのおしゃれなリビング (グレーの壁、大理石の床、標準型暖炉、石材の暖炉まわり、壁掛け型テレビ、グレーの床、格子天井) の写真
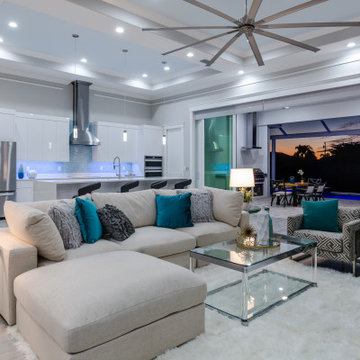
Our open floor plan concept has 3 bedrooms, 2 ½ bathrooms, glass office boasts 2737 sq ft. of living space with a total footprint of 4300 sq ft. As you walk through the front doors, your eyes will be drawn to the glass-walled office space which is one of the more unique features of this magnificent home. The custom glass office with a glass slide door and brushed nickel hardware is an optional element.
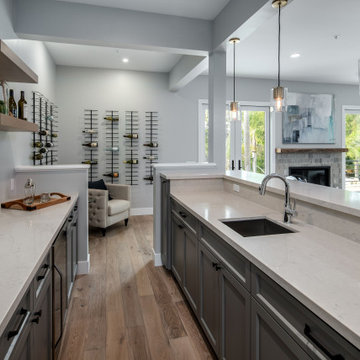
By removing a major wall, we were able to completely open up the kitchen and dining nook to the large family room and built in bar and wine area. The family room has a great gas fireplace with marble accent tile and rustic wood mantel. The matching dual French doors lead out to the pool and outdoor living areas, as well as bring in lots of natural light. The bar area has a sink and faucet, undercounter refrigeration, tons of counter space and storage, and connects to the attached wine display area. The pendants are black, brass and clear glass which bring in an on trend, refined look.
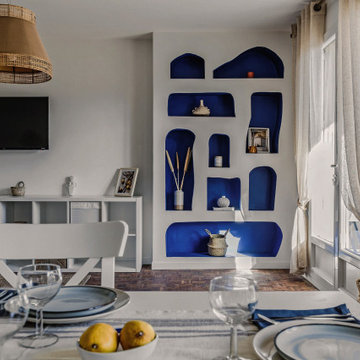
Au pied de l'hôpital Pasteur, Niché au cinquième étage d'un immeuble niçois, un appartement récite un poème à la Riviera...
Véritable ode à la méditerranée, cet appartement adopte une ambiance chaleureuse suggérée par l'emploi de matières brutes telles que le lin, le chanvre, le jute ou encore le coton. L'intérieur invite à l'apaisement malgré sa palette chromatique saturée empruntée aux teintes naturelles de la mer, de la roche et du soleil du Sud.
Dans l'angle du salon, une cloison a été édifiée et plusieurs niches de forme asymétriques et organiques ont été prévues. Ces quelques espaces évidés suggèrent une bibliothèque tandis que d'autres permettent la scénographie de plusieurs objets décoratifs. Enfin, la peinture bleue qu'adoptent ces cavités renvoie au mythique indigo de la mer.
L'appartement comporte trois chambres, chacune adoptant un spectre chromatique propre. La première s'articule autour d'une teinte ocre jaune évoquant le soleil provençal et les rayures renvoient aux motifs ruraux de la côte italienne. Le camaïeu terracotta de la seconde chambre répond aux roches rouges et à la terre cuite locale tandis que le bleu Klein de la dernière chambre rappelle l'azur et la profondeur de l'envoûtante mer séculaire.
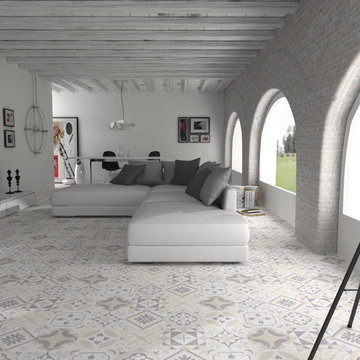
Stunning open plan Moroccan style living room with window arches and mosaic tiled floor.
Available from Walls and Floors
ロンドンにあるお手頃価格の中くらいな地中海スタイルのおしゃれなLDK (白い壁、セラミックタイルの床、据え置き型テレビ、黒いソファ) の写真
ロンドンにあるお手頃価格の中くらいな地中海スタイルのおしゃれなLDK (白い壁、セラミックタイルの床、据え置き型テレビ、黒いソファ) の写真
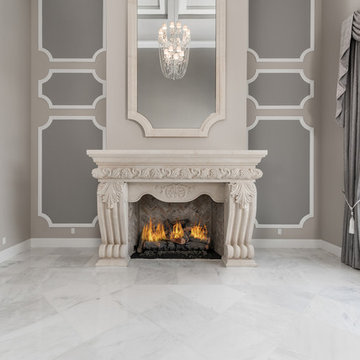
Vaulted ceiling living room with a cast stone fireplace surround, mantel, millwork, and marble floor.
フェニックスにあるラグジュアリーな巨大な地中海スタイルのおしゃれなリビング (ベージュの壁、大理石の床、標準型暖炉、石材の暖炉まわり、マルチカラーの床、壁掛け型テレビ、格子天井、パネル壁) の写真
フェニックスにあるラグジュアリーな巨大な地中海スタイルのおしゃれなリビング (ベージュの壁、大理石の床、標準型暖炉、石材の暖炉まわり、マルチカラーの床、壁掛け型テレビ、格子天井、パネル壁) の写真
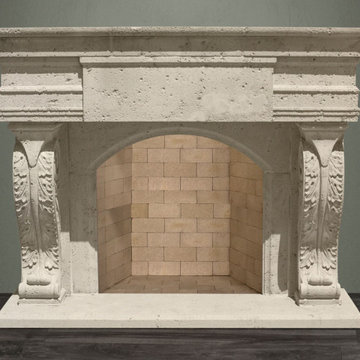
Nicholetta Fireplace Mantel
This mantel is an old-world glam in flavor, with its elegant mantelshelf, that boldly frames the fireplace. The Nicholetta is supported by a pair of elaborately sculpted acanthus leaf mantel brackets, perfect for tall overmantels.
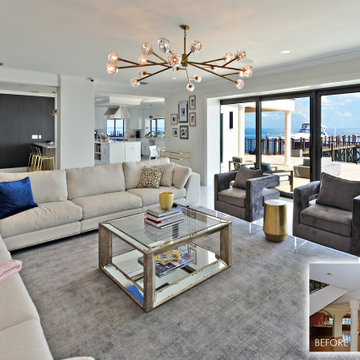
The Design Styles Architecture team beautifully remodeled the exterior and interior of this Carolina Circle home. The home was originally built in 1973 and was 5,860 SF; the remodel added 1,000 SF to the total under air square-footage. The exterior of the home was revamped to take your typical Mediterranean house with yellow exterior paint and red Spanish style roof and update it to a sleek exterior with gray roof, dark brown trim, and light cream walls. Additions were done to the home to provide more square footage under roof and more room for entertaining. The master bathroom was pushed out several feet to create a spacious marbled master en-suite with walk in shower, standing tub, walk in closets, and vanity spaces. A balcony was created to extend off of the second story of the home, creating a covered lanai and outdoor kitchen on the first floor. Ornamental columns and wrought iron details inside the home were removed or updated to create a clean and sophisticated interior. The master bedroom took the existing beam support for the ceiling and reworked it to create a visually stunning ceiling feature complete with up-lighting and hanging chandelier creating a warm glow and ambiance to the space. An existing second story outdoor balcony was converted and tied in to the under air square footage of the home, and is now used as a workout room that overlooks the ocean. The existing pool and outdoor area completely updated and now features a dock, a boat lift, fire features and outdoor dining/ kitchen.
Photo by: Design Styles Architecture
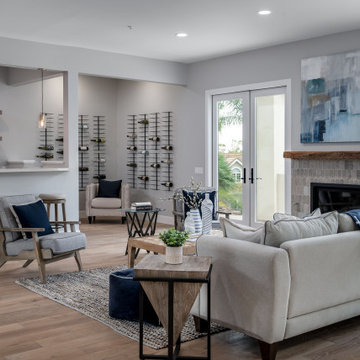
By removing a major wall, we were able to completely open up the kitchen and dining nook to the large family room and built in bar and wine area. The family room has a great gas fireplace with marble accent tile and rustic wood mantel. The matching dual French doors lead out to the pool and outdoor living areas, as well as bring in lots of natural light. The bar area has a sink and faucet, undercounter refrigeration, tons of counter space and storage, and connects to the attached wine display area. The pendants are black, brass and clear glass which bring in an on trend, refined look.
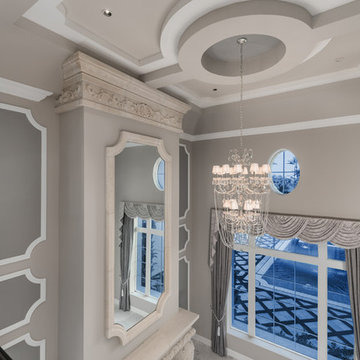
World Renowned Architecture Firm Fratantoni Design created this beautiful home! They design home plans for families all over the world in any size and style. They also have in-house Interior Designer Firm Fratantoni Interior Designers and world class Luxury Home Building Firm Fratantoni Luxury Estates! Hire one or all three companies to design and build and or remodel your home!
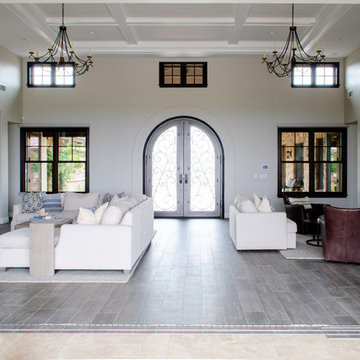
サンルイスオビスポにある高級な広い地中海スタイルのおしゃれなLDK (ベージュの壁、両方向型暖炉、石材の暖炉まわり、壁掛け型テレビ、グレーの床、セラミックタイルの床) の写真
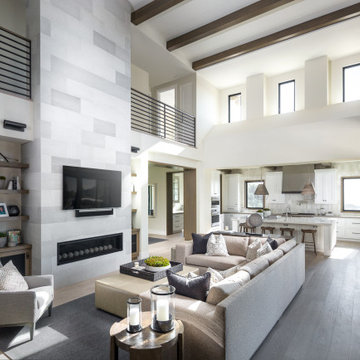
ロサンゼルスにある高級な広い地中海スタイルのおしゃれなリビング (白い壁、淡色無垢フローリング、横長型暖炉、石材の暖炉まわり、壁掛け型テレビ、ベージュの床) の写真
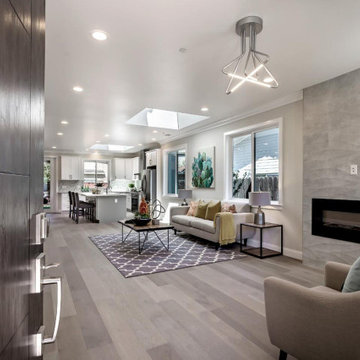
サンフランシスコにある高級な広い地中海スタイルのおしゃれなLDK (ベージュの壁、淡色無垢フローリング、標準型暖炉、タイルの暖炉まわり、壁掛け型テレビ、グレーの床) の写真
グレーの地中海スタイルのリビング (据え置き型テレビ、壁掛け型テレビ) の写真
1
