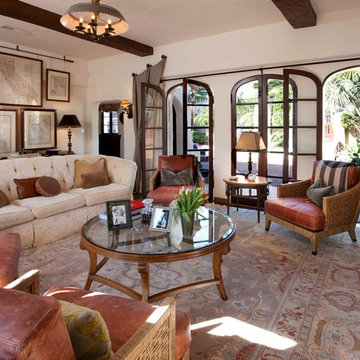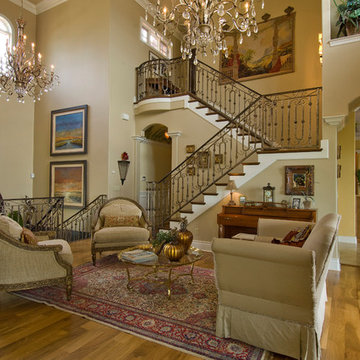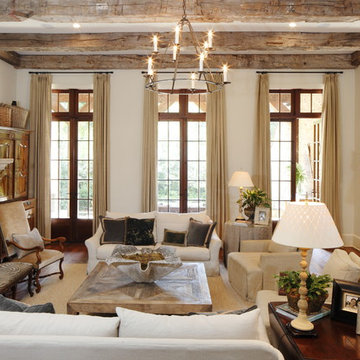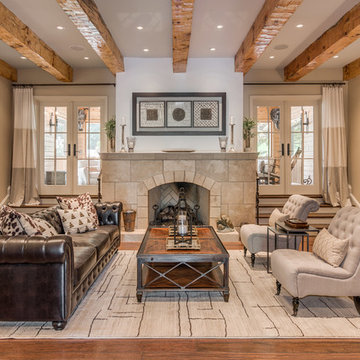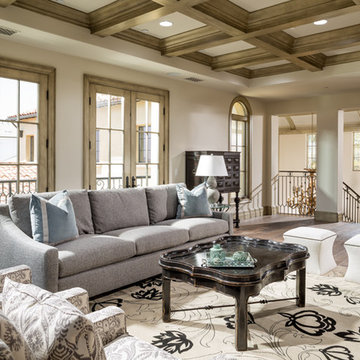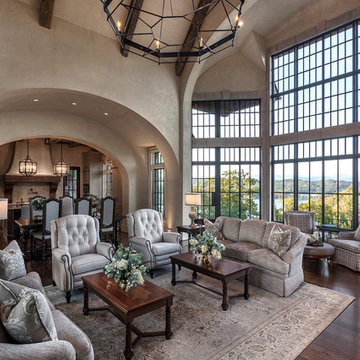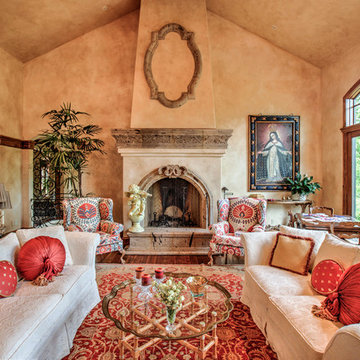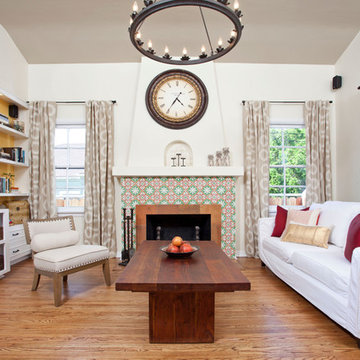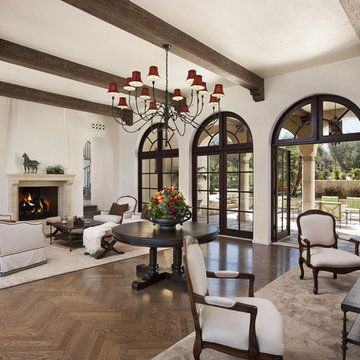ブラウンの地中海スタイルの応接間 (無垢フローリング、ベージュの壁) の写真
絞り込み:
資材コスト
並び替え:今日の人気順
写真 1〜20 枚目(全 130 枚)
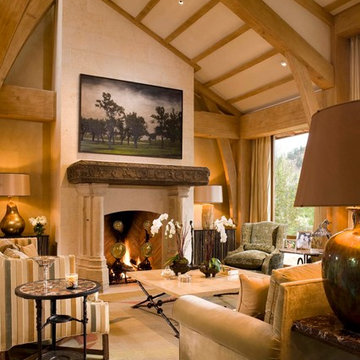
デンバーにある高級な広い地中海スタイルのおしゃれなリビング (ベージュの壁、無垢フローリング、標準型暖炉、石材の暖炉まわり、テレビなし) の写真
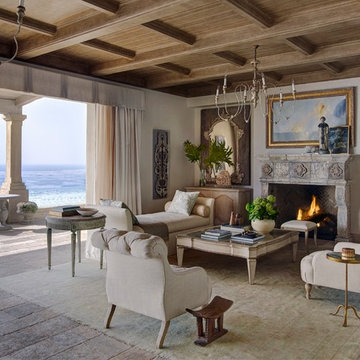
Richard Powers
オレンジカウンティにある地中海スタイルのおしゃれなリビング (ベージュの壁、無垢フローリング、標準型暖炉、タイルの暖炉まわり、テレビなし) の写真
オレンジカウンティにある地中海スタイルのおしゃれなリビング (ベージュの壁、無垢フローリング、標準型暖炉、タイルの暖炉まわり、テレビなし) の写真
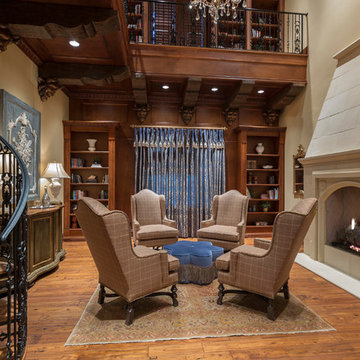
Lawrence Taylor Photography
オーランドにある高級な中くらいな地中海スタイルのおしゃれなリビング (標準型暖炉、テレビなし、ベージュの壁、無垢フローリング、石材の暖炉まわり、茶色い床) の写真
オーランドにある高級な中くらいな地中海スタイルのおしゃれなリビング (標準型暖炉、テレビなし、ベージュの壁、無垢フローリング、石材の暖炉まわり、茶色い床) の写真
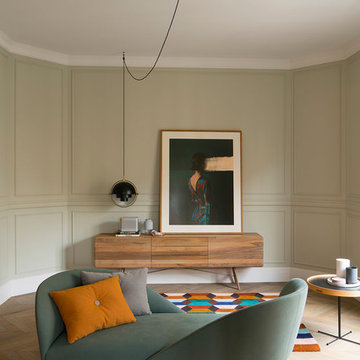
Proyecto realizado por Meritxell Ribé - The Room Studio
Construcción: The Room Work
Fotografías: Mauricio Fuertes
バルセロナにある広い地中海スタイルのおしゃれなリビング (ベージュの壁、無垢フローリング、暖炉なし、テレビなし、ベージュの床) の写真
バルセロナにある広い地中海スタイルのおしゃれなリビング (ベージュの壁、無垢フローリング、暖炉なし、テレビなし、ベージュの床) の写真
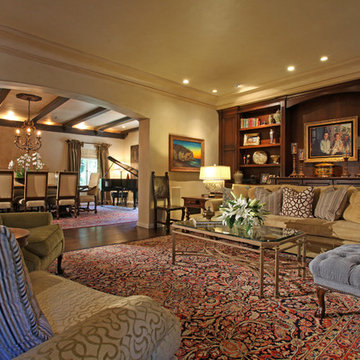
Elegant open floor plan perfect for entertaining!
Photo by Don Lewis
ロサンゼルスにある高級な中くらいな地中海スタイルのおしゃれなリビング (ベージュの壁、無垢フローリング) の写真
ロサンゼルスにある高級な中くらいな地中海スタイルのおしゃれなリビング (ベージュの壁、無垢フローリング) の写真
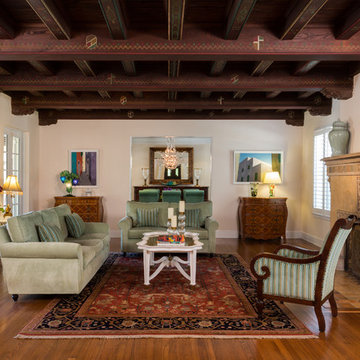
Our decorating mission for this home was to keep the integrity of the wonderfully unique and handcrafted architectural details. The very ornate mahogany ceiling is original to the house. Notice the intricate details of the hand painted ceilings. To offset the heaviness of the Mediterranean architectural details we kept the décor in a transitional style. In order to create a conversational area, we placed a sea foam chenille sofa and loveseat in front of the stone fireplace that is the focal point of the room. It is also original to the house. Two hand carved inlaid chest lead into the formal dinning room.
Photography By: Claudia Uribe
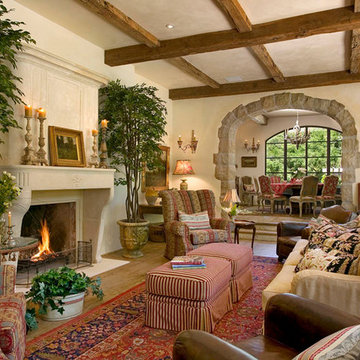
New Hand Carved Stone Fireplaces by Ancient Surfaces.
Phone: (212) 461-0245
Web: www.AncientSurfaces.com
email: sales@ancientsurfaces.com
‘Ancient Surfaces’ fireplaces are unique works of art, hand carved to suit the client's home style. This fireplace showcases traditional an installed Continental design.
All our new hand carved fireplaces are custom tailored one at a time; the design, dimensions and type of stone are designed to fit individual taste and budget.
We invite you to browse the many examples of hand carved limestone and marble fireplaces we are portraying.
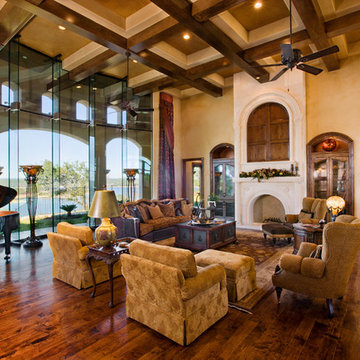
This Great Room debuts as one of the only known applications of stacked glass in a residence in the U.S. Instead of using steel as the structural support for the large glass wall in the Great Room, stacked glass is used, similar to a skyscraper in a downtown metroplex. Since glass has a higher tensile strength than concrete, it is certainly capable of carrying the load and withstanding the wind shears off the lake. Moreover, it frames the amazing view of the lake like no other. The automated cabinet over the fireplace opens to reveal the TV when a button on the phone is pushed.
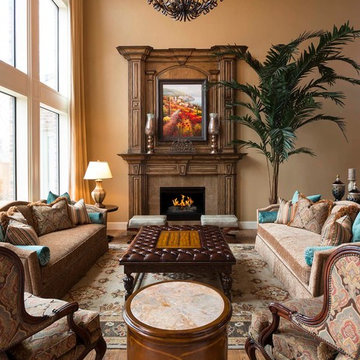
An exotic palm plant, detailed chandelier, warm walls and furniture exude Mediterranean elegance.
Design: Wesley-Wayne Interiors
Photo: Dan Piassick
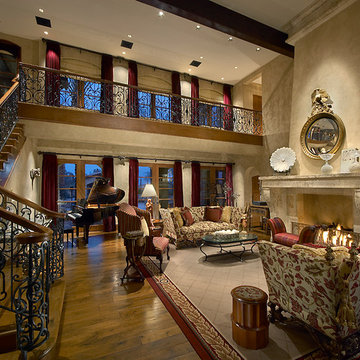
Plush rugs and luxurious furniture coupled with the warmth of a stone fireplace make this large space feel cozy: perfect for an intimate family evening or a night of entertaining friends. The rich fabrics of the drapery and patterns in the furniture harmonize with the soft cream stone mantel and hand scraped wood flooring to create a sophisticated pallet of colors that exudes elegance. High ceilings and exposed beams lend magnificent height to this space, which adds to the continuous flow created by the balcony overlooking the sitting area. The staircase with decorative wrought iron railing and wooden bannister make any entrance to the room grand. During the day, large windows and French doors provide natural light, while after dark, carefully placed lighting fixtures distribute light evenly throughout the room. Tasteful placement of decorative pieces above and along the mantle, as well as lamps and end tables, create artistic accents throughout the sitting area to complete the look of comfortable high-class living.
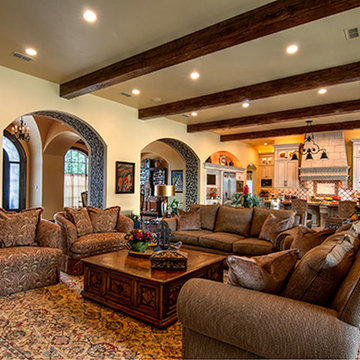
The elegant and comfortable living area is fit for large entertaining or a sitting comfortably around the fireplace. It has a beautiful view of the outdoor swimming pool and is open to the Entry, Kitchen, and Dining Room. Distressed exposed beams and hand scraped hickory wood floors run through these areas tying everything together beautifully. Inlaid tile arches with wood and marble flooring define the space in a very special way.
The clients worked with the collaborative efforts of builders Ron and Fred Parker, architect Don Wheaton, and interior designer Robin Froesche to create this incredible home.
ブラウンの地中海スタイルの応接間 (無垢フローリング、ベージュの壁) の写真
1
