地中海スタイルのアイランドキッチン (大理石カウンター、タイルカウンター、セラミックタイルの床) の写真
絞り込み:
資材コスト
並び替え:今日の人気順
写真 1〜20 枚目(全 95 枚)
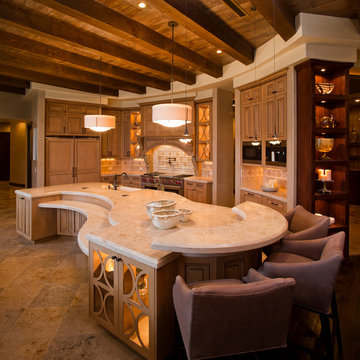
Photograph by Tim Fuller, Architect: Soloway Designs, Builder: Cutshaw construction, Interior Designer: Inspire dezigns.
フェニックスにあるラグジュアリーな広い地中海スタイルのおしゃれなキッチン (エプロンフロントシンク、レイズドパネル扉のキャビネット、淡色木目調キャビネット、大理石カウンター、ベージュキッチンパネル、セラミックタイルのキッチンパネル、カラー調理設備、セラミックタイルの床、ベージュの床) の写真
フェニックスにあるラグジュアリーな広い地中海スタイルのおしゃれなキッチン (エプロンフロントシンク、レイズドパネル扉のキャビネット、淡色木目調キャビネット、大理石カウンター、ベージュキッチンパネル、セラミックタイルのキッチンパネル、カラー調理設備、セラミックタイルの床、ベージュの床) の写真
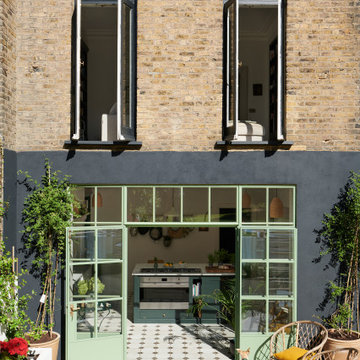
他の地域にある中くらいな地中海スタイルのおしゃれなキッチン (エプロンフロントシンク、シェーカースタイル扉のキャビネット、緑のキャビネット、大理石カウンター、白いキッチンパネル、大理石のキッチンパネル、シルバーの調理設備、セラミックタイルの床、黄色い床、白いキッチンカウンター) の写真
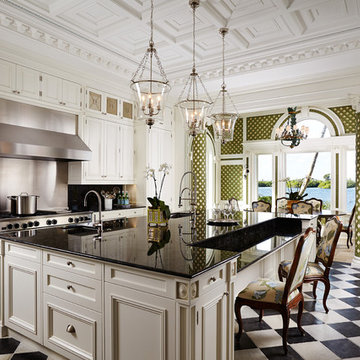
New 2-story residence consisting of; kitchen, breakfast room, laundry room, butler’s pantry, wine room, living room, dining room, study, 4 guest bedroom and master suite. Exquisite custom fabricated, sequenced and book-matched marble, granite and onyx, walnut wood flooring with stone cabochons, bronze frame exterior doors to the water view, custom interior woodwork and cabinetry, mahogany windows and exterior doors, teak shutters, custom carved and stenciled exterior wood ceilings, custom fabricated plaster molding trim and groin vaults.
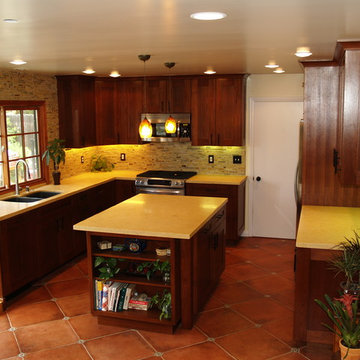
Amendt Construction
ロサンゼルスにある高級な中くらいな地中海スタイルのおしゃれなキッチン (ダブルシンク、シェーカースタイル扉のキャビネット、濃色木目調キャビネット、大理石カウンター、マルチカラーのキッチンパネル、ボーダータイルのキッチンパネル、シルバーの調理設備、セラミックタイルの床) の写真
ロサンゼルスにある高級な中くらいな地中海スタイルのおしゃれなキッチン (ダブルシンク、シェーカースタイル扉のキャビネット、濃色木目調キャビネット、大理石カウンター、マルチカラーのキッチンパネル、ボーダータイルのキッチンパネル、シルバーの調理設備、セラミックタイルの床) の写真
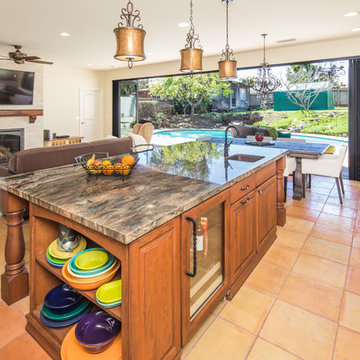
This 1950’s original beach home needed a complete renovation. The home was taken down to the foundation and totally rebuilt, complete with additions out the front and back, as well as a total interior floor plan overhaul. The style combines elements of Spanish, rustic, and transitional. This warm and inviting space is perfect for entertaining with the large gourmet kitchen, open dining and family room, and outdoor living space that is connected to the main house by bi-folding glass doors. The mix of soft cream colors and rustic black lighting give interest and personality to the space. The worn Spanish tile throughout on the floor ties the space together.
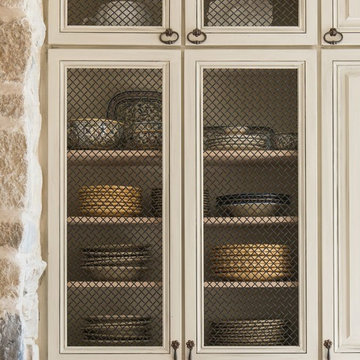
ヒューストンにある広い地中海スタイルのおしゃれなキッチン (アンダーカウンターシンク、レイズドパネル扉のキャビネット、ヴィンテージ仕上げキャビネット、大理石カウンター、ベージュキッチンパネル、石タイルのキッチンパネル、シルバーの調理設備、セラミックタイルの床) の写真
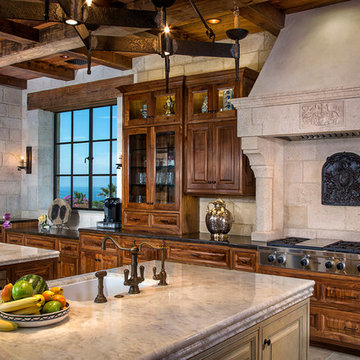
Custom metal/steel windows by Riviera Bronze in kitchen of luxury Orange County residence.
オレンジカウンティにある広い地中海スタイルのおしゃれなキッチン (アンダーカウンターシンク、レイズドパネル扉のキャビネット、濃色木目調キャビネット、大理石カウンター、ベージュキッチンパネル、セラミックタイルのキッチンパネル、シルバーの調理設備、セラミックタイルの床) の写真
オレンジカウンティにある広い地中海スタイルのおしゃれなキッチン (アンダーカウンターシンク、レイズドパネル扉のキャビネット、濃色木目調キャビネット、大理石カウンター、ベージュキッチンパネル、セラミックタイルのキッチンパネル、シルバーの調理設備、セラミックタイルの床) の写真
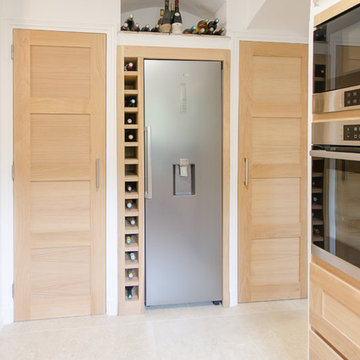
マルセイユにある広い地中海スタイルのおしゃれなキッチン (エプロンフロントシンク、インセット扉のキャビネット、淡色木目調キャビネット、大理石カウンター、黒いキッチンパネル、大理石のキッチンパネル、シルバーの調理設備、セラミックタイルの床、ベージュの床) の写真
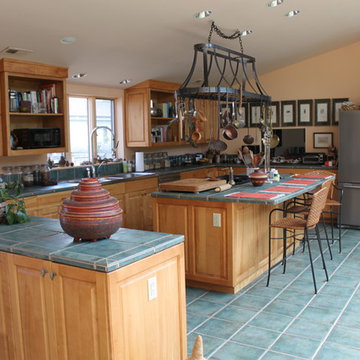
Another view of the kitchen with wrap around counter space.
Garden Atriums is a green residential community in Poquoson, Virginia that combines the peaceful natural beauty of the land with the practicality of sustainable living. Garden Atrium homes are designed to be eco-friendly with zero cost utilities and to maximize the amount of green space and natural sunlight. All homeowners share a private park that includes a pond, gazebo, fruit orchard, fountain and space for a personal garden. The advanced architectural design of the house allows the maximum amount of available sunlight to be available in the house; a large skylight in the center of the house covers a complete atrium garden. Green Features include passive solar heating and cooling, closed-loop geothermal system, exterior photovoltaic panel generates power for the house, superior insulation, individual irrigation systems that employ rainwater harvesting.
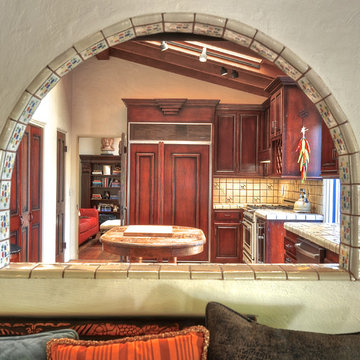
オレンジカウンティにあるラグジュアリーな巨大な地中海スタイルのおしゃれなアイランドキッチン (ダブルシンク、ヴィンテージ仕上げキャビネット、タイルカウンター、カラー調理設備、セラミックタイルの床) の写真
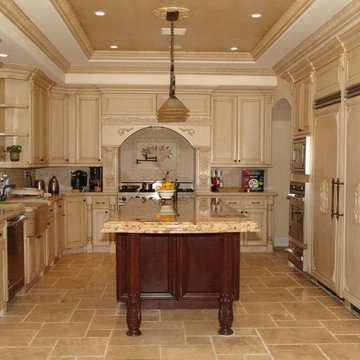
Cabinet and Furniture Manufacturers & General Contractors Serving Los Angles County
ロサンゼルスにある地中海スタイルのおしゃれなキッチン (パネルと同色の調理設備、エプロンフロントシンク、レイズドパネル扉のキャビネット、ベージュのキャビネット、ベージュキッチンパネル、大理石カウンター、セラミックタイルの床) の写真
ロサンゼルスにある地中海スタイルのおしゃれなキッチン (パネルと同色の調理設備、エプロンフロントシンク、レイズドパネル扉のキャビネット、ベージュのキャビネット、ベージュキッチンパネル、大理石カウンター、セラミックタイルの床) の写真
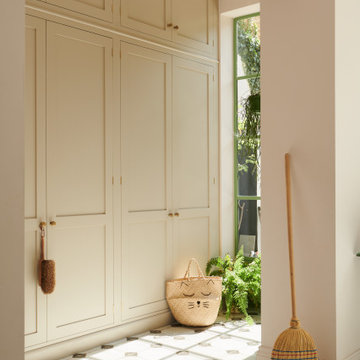
他の地域にある中くらいな地中海スタイルのおしゃれなキッチン (エプロンフロントシンク、シェーカースタイル扉のキャビネット、緑のキャビネット、大理石カウンター、白いキッチンパネル、大理石のキッチンパネル、シルバーの調理設備、セラミックタイルの床、黄色い床、白いキッチンカウンター) の写真
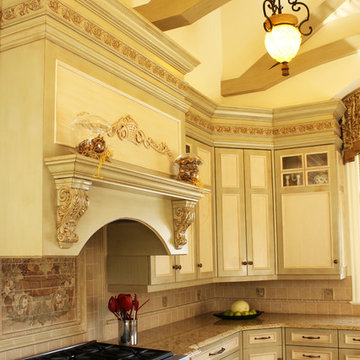
ニューヨークにあるラグジュアリーな広い地中海スタイルのおしゃれなキッチン (レイズドパネル扉のキャビネット、淡色木目調キャビネット、大理石カウンター、マルチカラーのキッチンパネル、モザイクタイルのキッチンパネル、カラー調理設備、シングルシンク、セラミックタイルの床) の写真
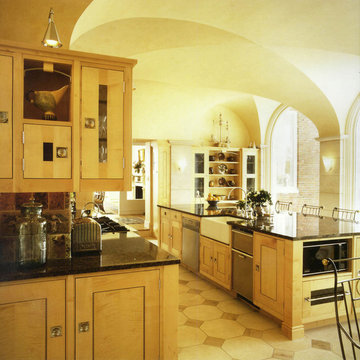
This older home had undergone many alterations over the years, this project took on the nature of an archeological excavation as the architects renovated and expanded it. Arches and expansive windows articulate the newest addition, which then grows into the existing brick façade. The breakfast room’s formality recalls al fresco meals in a Mediterranean grotto. The kitchen boasts contemporary amenities, but keeps its formal details and basks in the brilliance of window-punctuated walls. Using the original architecture, the team reinvented the vocabulary of this home and used it in the expansion. Limestone was used as a unifying element to incorporate alterations from different eras.
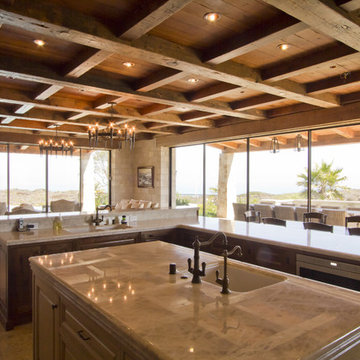
Custom metal and steel slider in rustic Mediterranean-style home.
サンタバーバラにある広い地中海スタイルのおしゃれなキッチン (レイズドパネル扉のキャビネット、濃色木目調キャビネット、大理石カウンター、アンダーカウンターシンク、ベージュキッチンパネル、セラミックタイルのキッチンパネル、シルバーの調理設備、セラミックタイルの床) の写真
サンタバーバラにある広い地中海スタイルのおしゃれなキッチン (レイズドパネル扉のキャビネット、濃色木目調キャビネット、大理石カウンター、アンダーカウンターシンク、ベージュキッチンパネル、セラミックタイルのキッチンパネル、シルバーの調理設備、セラミックタイルの床) の写真
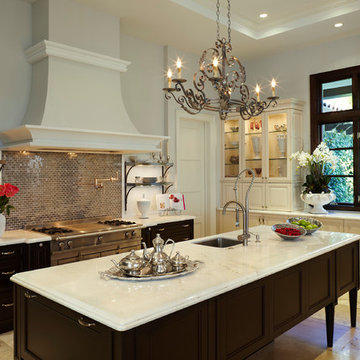
マイアミにある高級な広い地中海スタイルのおしゃれなキッチン (アンダーカウンターシンク、レイズドパネル扉のキャビネット、白いキャビネット、大理石カウンター、メタリックのキッチンパネル、モザイクタイルのキッチンパネル、シルバーの調理設備、セラミックタイルの床、ベージュの床) の写真
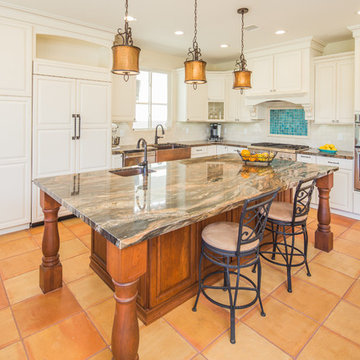
This 1950’s original beach home needed a complete renovation. The home was taken down to the foundation and totally rebuilt, complete with additions out the front and back, as well as a total interior floor plan overhaul. The style combines elements of Spanish, rustic, and transitional. This warm and inviting space is perfect for entertaining with the large gourmet kitchen, open dining and family room, and outdoor living space that is connected to the main house by bi-folding glass doors. The mix of soft cream colors and rustic black lighting give interest and personality to the space. The worn Spanish tile throughout on the floor ties the space together.
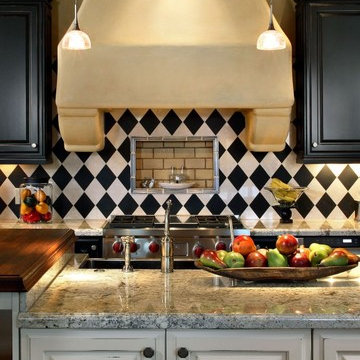
With the blend of black, white and neutral colors, this kitchen is accented with colorful fruit drawing one’s attention to the functionality and beauty of food preparation.
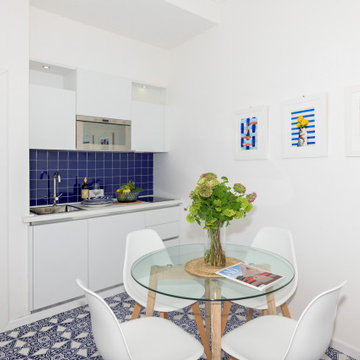
Foto: Vito Fusco
他の地域にあるお手頃価格の中くらいな地中海スタイルのおしゃれなキッチン (シングルシンク、フラットパネル扉のキャビネット、ステンレスキャビネット、大理石カウンター、青いキッチンパネル、セラミックタイルのキッチンパネル、シルバーの調理設備、セラミックタイルの床、白いキッチンカウンター、折り上げ天井、青い床) の写真
他の地域にあるお手頃価格の中くらいな地中海スタイルのおしゃれなキッチン (シングルシンク、フラットパネル扉のキャビネット、ステンレスキャビネット、大理石カウンター、青いキッチンパネル、セラミックタイルのキッチンパネル、シルバーの調理設備、セラミックタイルの床、白いキッチンカウンター、折り上げ天井、青い床) の写真
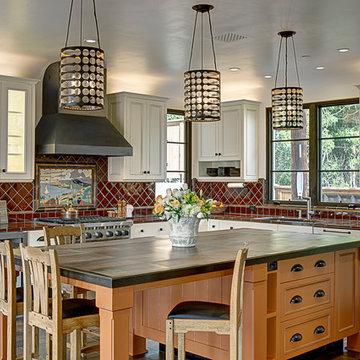
This one-acre property now features a trio of homes on three lots where previously there was only a single home on one lot. Surrounded by other single family homes in a neighborhood where vacant parcels are virtually unheard of, this project created the rare opportunity of constructing not one, but two new homes. The owners purchased the property as a retirement investment with the goal of relocating from the East Coast to live in one of the new homes and sell the other two.
The original home - designed by the distinguished architectural firm of Edwards & Plunkett in the 1930's - underwent a complete remodel both inside and out. While respecting the original architecture, this 2,089 sq. ft., two bedroom, two bath home features new interior and exterior finishes, reclaimed wood ceilings, custom light fixtures, stained glass windows, and a new three-car garage.
The two new homes on the lot reflect the style of the original home, only grander. Neighborhood design standards required Spanish Colonial details – classic red tile roofs and stucco exteriors. Both new three-bedroom homes with additional study were designed with aging in place in mind and equipped with elevator systems, fireplaces, balconies, and other custom amenities including open beam ceilings, hand-painted tiles, and dark hardwood floors.
Photographer: Santa Barbara Real Estate Photography
地中海スタイルのアイランドキッチン (大理石カウンター、タイルカウンター、セラミックタイルの床) の写真
1