地中海スタイルのキッチン (御影石カウンター、オニキスカウンター、ドロップインシンク、トリプルシンク) の写真
絞り込み:
資材コスト
並び替え:今日の人気順
写真 1〜20 枚目(全 402 枚)
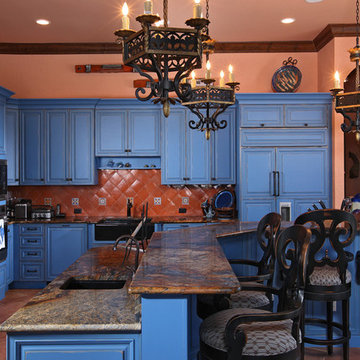
Advanced Photography Specialist
マイアミにある地中海スタイルのおしゃれなキッチン (ドロップインシンク、レイズドパネル扉のキャビネット、青いキャビネット、御影石カウンター、オレンジのキッチンパネル、セラミックタイルのキッチンパネル、シルバーの調理設備、セラミックタイルの床) の写真
マイアミにある地中海スタイルのおしゃれなキッチン (ドロップインシンク、レイズドパネル扉のキャビネット、青いキャビネット、御影石カウンター、オレンジのキッチンパネル、セラミックタイルのキッチンパネル、シルバーの調理設備、セラミックタイルの床) の写真
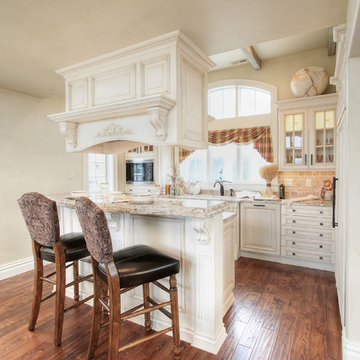
フィラデルフィアにある中くらいな地中海スタイルのおしゃれなコの字型キッチン (ドロップインシンク、レイズドパネル扉のキャビネット、白いキャビネット、御影石カウンター、ベージュキッチンパネル、セラミックタイルのキッチンパネル、シルバーの調理設備、無垢フローリング) の写真
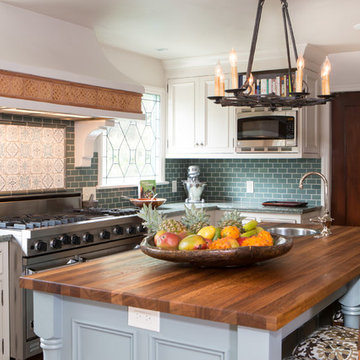
www.erikabiermanphotography.com
ロサンゼルスにあるお手頃価格の中くらいな地中海スタイルのおしゃれなアイランドキッチン (ドロップインシンク、インセット扉のキャビネット、白いキャビネット、御影石カウンター、青いキッチンパネル、セラミックタイルのキッチンパネル、シルバーの調理設備、テラコッタタイルの床) の写真
ロサンゼルスにあるお手頃価格の中くらいな地中海スタイルのおしゃれなアイランドキッチン (ドロップインシンク、インセット扉のキャビネット、白いキャビネット、御影石カウンター、青いキッチンパネル、セラミックタイルのキッチンパネル、シルバーの調理設備、テラコッタタイルの床) の写真

We love this kitchen's curved brick ceiling, the custom backsplash, and integrated appliances.
フェニックスにあるラグジュアリーな巨大な地中海スタイルのおしゃれなキッチン (ドロップインシンク、フラットパネル扉のキャビネット、白いキャビネット、御影石カウンター、サブウェイタイルのキッチンパネル、シルバーの調理設備、濃色無垢フローリング、茶色い床、黒いキッチンパネル、黒いキッチンカウンター、三角天井) の写真
フェニックスにあるラグジュアリーな巨大な地中海スタイルのおしゃれなキッチン (ドロップインシンク、フラットパネル扉のキャビネット、白いキャビネット、御影石カウンター、サブウェイタイルのキッチンパネル、シルバーの調理設備、濃色無垢フローリング、茶色い床、黒いキッチンパネル、黒いキッチンカウンター、三角天井) の写真
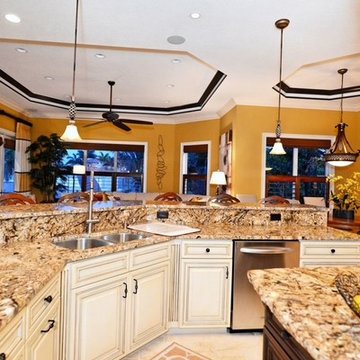
タンパにある高級な広い地中海スタイルのおしゃれなキッチン (ドロップインシンク、レイズドパネル扉のキャビネット、濃色木目調キャビネット、御影石カウンター、シルバーの調理設備、ライムストーンの床) の写真
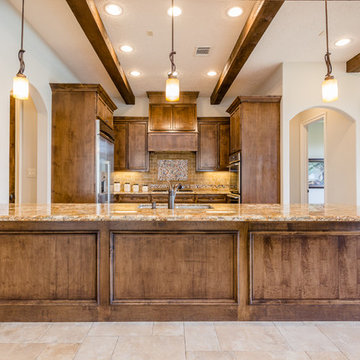
Gorgeously Built by Tommy Cashiola Construction Company in RIchmond, Texas. Designed by Purser Architectural, Inc.
ヒューストンにあるラグジュアリーな広い地中海スタイルのおしゃれなキッチン (ドロップインシンク、落し込みパネル扉のキャビネット、茶色いキャビネット、御影石カウンター、ベージュキッチンパネル、石タイルのキッチンパネル、シルバーの調理設備、トラバーチンの床、ベージュの床、ベージュのキッチンカウンター) の写真
ヒューストンにあるラグジュアリーな広い地中海スタイルのおしゃれなキッチン (ドロップインシンク、落し込みパネル扉のキャビネット、茶色いキャビネット、御影石カウンター、ベージュキッチンパネル、石タイルのキッチンパネル、シルバーの調理設備、トラバーチンの床、ベージュの床、ベージュのキッチンカウンター) の写真
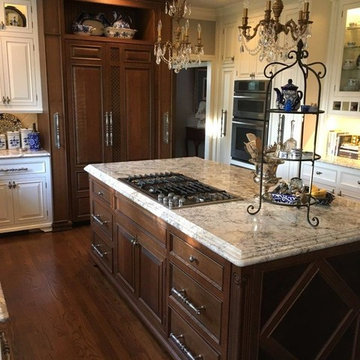
オレンジカウンティにある高級な中くらいな地中海スタイルのおしゃれなキッチン (レイズドパネル扉のキャビネット、白いキャビネット、御影石カウンター、ベージュキッチンパネル、セラミックタイルのキッチンパネル、シルバーの調理設備、ドロップインシンク、無垢フローリング) の写真
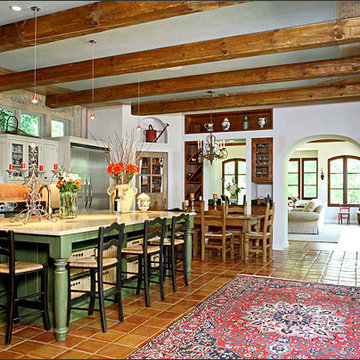
The new kitchen is located were the old family room was. The floor was slab on grade. In order to retain the Italian floor tile, we cut a grid pattern in the floor to accommodate new plumbing and then delicately replaced the tile. The space that the former kitchen occupied was reclaimed as a “meeting space”…a transition from the foyer to the public spaces of the home; the kitchen, dining room, and family rooms.
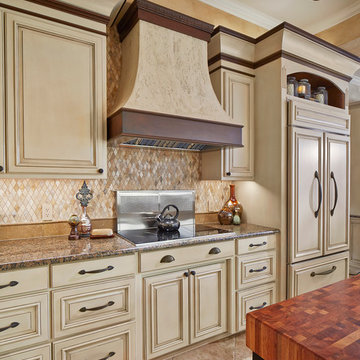
Euro Design Build is the premier design and home remodeling company servicing Dallas and the greater Dallas region. We specialize in kitchen remodeling, bathroom remodeling, interior remodeling, home additions, custom cabinetry, exterior remodeling, and many other services.
Ken Vaughan
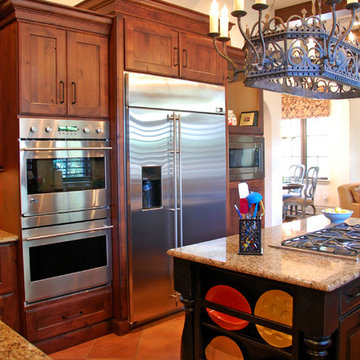
Taryn Meeks
オーランドにある広い地中海スタイルのおしゃれなキッチン (ドロップインシンク、落し込みパネル扉のキャビネット、濃色木目調キャビネット、御影石カウンター、ベージュキッチンパネル、セラミックタイルのキッチンパネル、シルバーの調理設備、セラミックタイルの床) の写真
オーランドにある広い地中海スタイルのおしゃれなキッチン (ドロップインシンク、落し込みパネル扉のキャビネット、濃色木目調キャビネット、御影石カウンター、ベージュキッチンパネル、セラミックタイルのキッチンパネル、シルバーの調理設備、セラミックタイルの床) の写真
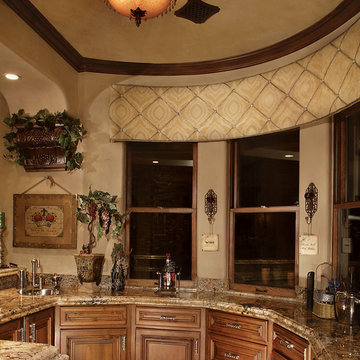
Entertaining Bar Area by: Guided Home Design
Joe Cotitta
Epic Photography
joecotitta@cox.net:
フェニックスにある高級な中くらいな地中海スタイルのおしゃれなキッチン (ドロップインシンク、レイズドパネル扉のキャビネット、中間色木目調キャビネット、御影石カウンター、茶色いキッチンパネル、石スラブのキッチンパネル、シルバーの調理設備、トラバーチンの床) の写真
フェニックスにある高級な中くらいな地中海スタイルのおしゃれなキッチン (ドロップインシンク、レイズドパネル扉のキャビネット、中間色木目調キャビネット、御影石カウンター、茶色いキッチンパネル、石スラブのキッチンパネル、シルバーの調理設備、トラバーチンの床) の写真
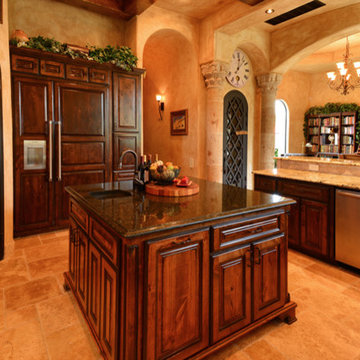
Cindy Kelleher
オースティンにある高級な広い地中海スタイルのおしゃれなキッチン (ドロップインシンク、レイズドパネル扉のキャビネット、濃色木目調キャビネット、御影石カウンター、ベージュキッチンパネル、石タイルのキッチンパネル、シルバーの調理設備、トラバーチンの床) の写真
オースティンにある高級な広い地中海スタイルのおしゃれなキッチン (ドロップインシンク、レイズドパネル扉のキャビネット、濃色木目調キャビネット、御影石カウンター、ベージュキッチンパネル、石タイルのキッチンパネル、シルバーの調理設備、トラバーチンの床) の写真

オースティンにある高級な広い地中海スタイルのおしゃれなキッチン (ガラス扉のキャビネット、ドロップインシンク、濃色木目調キャビネット、御影石カウンター、ベージュキッチンパネル、セラミックタイルのキッチンパネル、シルバーの調理設備、セラミックタイルの床、ベージュの床) の写真

マイアミにある高級な広い地中海スタイルのおしゃれなキッチン (落し込みパネル扉のキャビネット、濃色木目調キャビネット、御影石カウンター、ベージュキッチンパネル、シルバーの調理設備、ドロップインシンク、石タイルのキッチンパネル、トラバーチンの床、ベージュの床) の写真
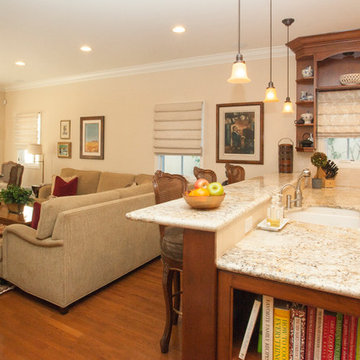
We were excited when the homeowners of this project approached us to help them with their whole house remodel as this is a historic preservation project. The historical society has approved this remodel. As part of that distinction we had to honor the original look of the home; keeping the façade updated but intact. For example the doors and windows are new but they were made as replicas to the originals. The homeowners were relocating from the Inland Empire to be closer to their daughter and grandchildren. One of their requests was additional living space. In order to achieve this we added a second story to the home while ensuring that it was in character with the original structure. The interior of the home is all new. It features all new plumbing, electrical and HVAC. Although the home is a Spanish Revival the homeowners style on the interior of the home is very traditional. The project features a home gym as it is important to the homeowners to stay healthy and fit. The kitchen / great room was designed so that the homewoners could spend time with their daughter and her children. The home features two master bedroom suites. One is upstairs and the other one is down stairs. The homeowners prefer to use the downstairs version as they are not forced to use the stairs. They have left the upstairs master suite as a guest suite.
Enjoy some of the before and after images of this project:
http://www.houzz.com/discussions/3549200/old-garage-office-turned-gym-in-los-angeles
http://www.houzz.com/discussions/3558821/la-face-lift-for-the-patio
http://www.houzz.com/discussions/3569717/la-kitchen-remodel
http://www.houzz.com/discussions/3579013/los-angeles-entry-hall
http://www.houzz.com/discussions/3592549/exterior-shots-of-a-whole-house-remodel-in-la
http://www.houzz.com/discussions/3607481/living-dining-rooms-become-a-library-and-formal-dining-room-in-la
http://www.houzz.com/discussions/3628842/bathroom-makeover-in-los-angeles-ca
http://www.houzz.com/discussions/3640770/sweet-dreams-la-bedroom-remodels
Exterior: Approved by the historical society as a Spanish Revival, the second story of this home was an addition. All of the windows and doors were replicated to match the original styling of the house. The roof is a combination of Gable and Hip and is made of red clay tile. The arched door and windows are typical of Spanish Revival. The home also features a Juliette Balcony and window.
Library / Living Room: The library offers Pocket Doors and custom bookcases.
Powder Room: This powder room has a black toilet and Herringbone travertine.
Kitchen: This kitchen was designed for someone who likes to cook! It features a Pot Filler, a peninsula and an island, a prep sink in the island, and cookbook storage on the end of the peninsula. The homeowners opted for a mix of stainless and paneled appliances. Although they have a formal dining room they wanted a casual breakfast area to enjoy informal meals with their grandchildren. The kitchen also utilizes a mix of recessed lighting and pendant lights. A wine refrigerator and outlets conveniently located on the island and around the backsplash are the modern updates that were important to the homeowners.
Master bath: The master bath enjoys both a soaking tub and a large shower with body sprayers and hand held. For privacy, the bidet was placed in a water closet next to the shower. There is plenty of counter space in this bathroom which even includes a makeup table.
Staircase: The staircase features a decorative niche
Upstairs master suite: The upstairs master suite features the Juliette balcony
Outside: Wanting to take advantage of southern California living the homeowners requested an outdoor kitchen complete with retractable awning. The fountain and lounging furniture keep it light.
Home gym: This gym comes completed with rubberized floor covering and dedicated bathroom. It also features its own HVAC system and wall mounted TV.
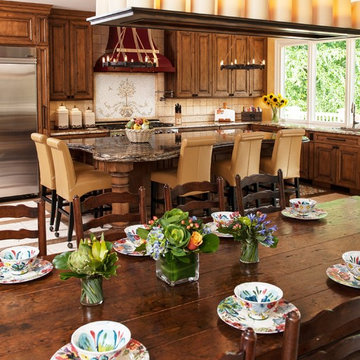
While large production builder houses certainly have a lot of space, they often lack a personalized feel. This family travels extensively and wanted to bring a touch of their beloved Italy to their kitchen. They love to entertain as well, so it was imperative to make the space conducive to large parties of fun people who can easily visit with the cook, sip great wine from the convenient beverage center and dance on the stunning inlaid Italian tile floors. The custom red vent hood and range complement the red barn door hiding the walk-in-pantry. The beauty of this kitchen is only exceeded by its functionality. A new “family foyer” provides a desk area, laundry, powder room, storage cubicles and a custom “built on site” by our carpenter dog gate.
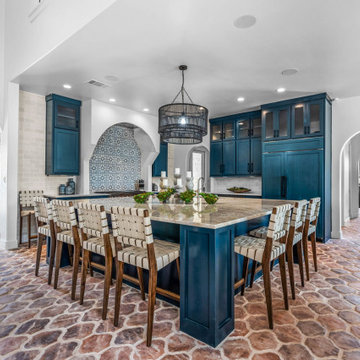
ダラスにあるラグジュアリーな広い地中海スタイルのおしゃれなキッチン (ドロップインシンク、落し込みパネル扉のキャビネット、青いキャビネット、御影石カウンター、マルチカラーのキッチンパネル、磁器タイルのキッチンパネル、シルバーの調理設備、テラコッタタイルの床、オレンジの床、茶色いキッチンカウンター) の写真
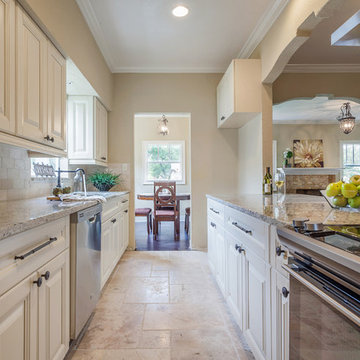
David sibbitt Wernert
タンパにある中くらいな地中海スタイルのおしゃれなキッチン (御影石カウンター、ベージュキッチンパネル、石タイルのキッチンパネル、シルバーの調理設備、トラバーチンの床、ドロップインシンク、白いキャビネット) の写真
タンパにある中くらいな地中海スタイルのおしゃれなキッチン (御影石カウンター、ベージュキッチンパネル、石タイルのキッチンパネル、シルバーの調理設備、トラバーチンの床、ドロップインシンク、白いキャビネット) の写真
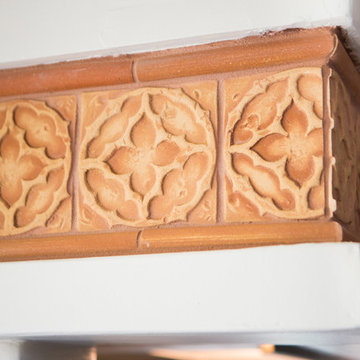
www.erikabiermanphotography.com
ロサンゼルスにあるお手頃価格の中くらいな地中海スタイルのおしゃれなキッチン (ドロップインシンク、シェーカースタイル扉のキャビネット、白いキャビネット、御影石カウンター、青いキッチンパネル、セラミックタイルのキッチンパネル、シルバーの調理設備、テラコッタタイルの床) の写真
ロサンゼルスにあるお手頃価格の中くらいな地中海スタイルのおしゃれなキッチン (ドロップインシンク、シェーカースタイル扉のキャビネット、白いキャビネット、御影石カウンター、青いキッチンパネル、セラミックタイルのキッチンパネル、シルバーの調理設備、テラコッタタイルの床) の写真
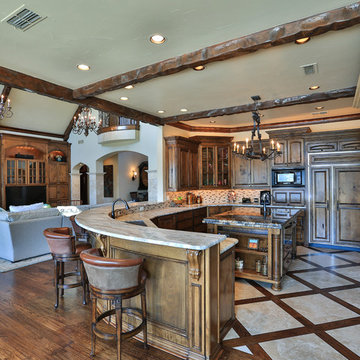
This magnificent European style estate located in Mira Vista Country Club has a beautiful panoramic view of a private lake. The exterior features sandstone walls and columns with stucco and cast stone accents, a beautiful swimming pool overlooking the lake, and an outdoor living area and kitchen for entertaining. The interior features a grand foyer with an elegant stairway with limestone steps, columns and flooring. The gourmet kitchen includes a stone oven enclosure with 48” Viking chef’s oven. This home is handsomely detailed with custom woodwork, two story library with wooden spiral staircase, and an elegant master bedroom and bath.
The home was design by Fred Parker, and building designer Richard Berry of the Fred Parker design Group. The intricate woodwork and other details were designed by Ron Parker AIBD Building Designer and Construction Manager.
Photos By: Bryce Moore-Rocket Boy Photos
地中海スタイルのキッチン (御影石カウンター、オニキスカウンター、ドロップインシンク、トリプルシンク) の写真
1