地中海スタイルのキッチン (グレーのキッチンカウンター、マルチカラーのキッチンカウンター、竹フローリング、セラミックタイルの床) の写真
絞り込み:
資材コスト
並び替え:今日の人気順
写真 1〜20 枚目(全 178 枚)

マイアミにあるラグジュアリーな巨大な地中海スタイルのおしゃれなキッチン (エプロンフロントシンク、レイズドパネル扉のキャビネット、青いキャビネット、大理石カウンター、グレーのキッチンパネル、大理石のキッチンパネル、パネルと同色の調理設備、セラミックタイルの床、ベージュの床、グレーのキッチンカウンター、格子天井) の写真

サンフランシスコにある地中海スタイルのおしゃれなキッチン (落し込みパネル扉のキャビネット、ヴィンテージ仕上げキャビネット、人工大理石カウンター、マルチカラーのキッチンパネル、セラミックタイルのキッチンパネル、黒い調理設備、セラミックタイルの床、茶色い床、グレーのキッチンカウンター、表し梁) の写真
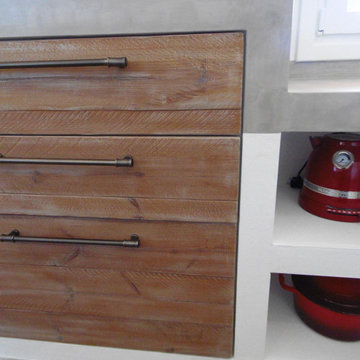
マヨルカ島にある高級な広い地中海スタイルのおしゃれなキッチン (シングルシンク、ヴィンテージ仕上げキャビネット、コンクリートカウンター、白いキッチンパネル、シルバーの調理設備、セラミックタイルの床、グレーの床、グレーのキッチンカウンター) の写真
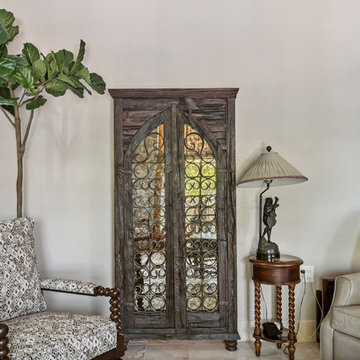
Beautiful Spanish Farmhouse kitchen remodel by designer Larissa Hicks.
タンパにある高級な広い地中海スタイルのおしゃれなキッチン (エプロンフロントシンク、落し込みパネル扉のキャビネット、ベージュのキャビネット、御影石カウンター、白いキッチンパネル、セラミックタイルのキッチンパネル、シルバーの調理設備、セラミックタイルの床、ベージュの床、グレーのキッチンカウンター) の写真
タンパにある高級な広い地中海スタイルのおしゃれなキッチン (エプロンフロントシンク、落し込みパネル扉のキャビネット、ベージュのキャビネット、御影石カウンター、白いキッチンパネル、セラミックタイルのキッチンパネル、シルバーの調理設備、セラミックタイルの床、ベージュの床、グレーのキッチンカウンター) の写真

Mediterranean home nestled into the native landscape in Northern California.
オレンジカウンティにあるラグジュアリーな広い地中海スタイルのおしゃれなキッチン (セラミックタイルの床、ベージュの床、エプロンフロントシンク、インセット扉のキャビネット、ベージュのキャビネット、御影石カウンター、ベージュキッチンパネル、テラコッタタイルのキッチンパネル、シルバーの調理設備、グレーのキッチンカウンター) の写真
オレンジカウンティにあるラグジュアリーな広い地中海スタイルのおしゃれなキッチン (セラミックタイルの床、ベージュの床、エプロンフロントシンク、インセット扉のキャビネット、ベージュのキャビネット、御影石カウンター、ベージュキッチンパネル、テラコッタタイルのキッチンパネル、シルバーの調理設備、グレーのキッチンカウンター) の写真

Proyecto realizado por Meritxell Ribé - The Room Studio
Construcción: The Room Work
Fotografías: Mauricio Fuertes
バルセロナにある中くらいな地中海スタイルのおしゃれなキッチン (レイズドパネル扉のキャビネット、ベージュのキャビネット、ライムストーンカウンター、セラミックタイルの床、マルチカラーの床、グレーのキッチンカウンター、一体型シンク、パネルと同色の調理設備) の写真
バルセロナにある中くらいな地中海スタイルのおしゃれなキッチン (レイズドパネル扉のキャビネット、ベージュのキャビネット、ライムストーンカウンター、セラミックタイルの床、マルチカラーの床、グレーのキッチンカウンター、一体型シンク、パネルと同色の調理設備) の写真
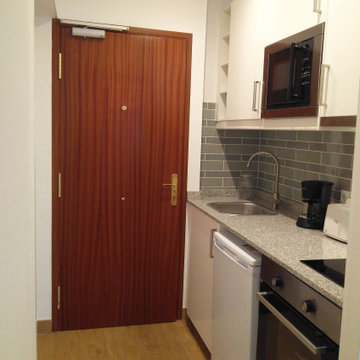
Estudio después de la reforma. con una paleta de colores limpia y fresca se ha creado un espacio de aires mediterráneos. Pequeña cocina, pero muy completa y práctica. Se ha intentado maximizar el espacio de trabajo.

This home had a kitchen that wasn’t meeting the family’s needs, nor did it fit with the coastal Mediterranean theme throughout the rest of the house. The goals for this remodel were to create more storage space and add natural light. The biggest item on the wish list was a larger kitchen island that could fit a family of four. They also wished for the backyard to transform from an unsightly mess that the clients rarely used to a beautiful oasis with function and style.
One design challenge was incorporating the client’s desire for a white kitchen with the warm tones of the travertine flooring. The rich walnut tone in the island cabinetry helped to tie in the tile flooring. This added contrast, warmth, and cohesiveness to the overall design and complemented the transitional coastal theme in the adjacent spaces. Rooms alight with sunshine, sheathed in soft, watery hues are indicative of coastal decorating. A few essential style elements will conjure the coastal look with its casual beach attitude and renewing seaside energy, even if the shoreline is only in your mind's eye.
By adding two new windows, all-white cabinets, and light quartzite countertops, the kitchen is now open and bright. Brass accents on the hood, cabinet hardware and pendant lighting added warmth to the design. Blue accent rugs and chairs complete the vision, complementing the subtle grey ceramic backsplash and coastal blues in the living and dining rooms. Finally, the added sliding doors lead to the best part of the home: the dreamy outdoor oasis!
Every day is a vacation in this Mediterranean-style backyard paradise. The outdoor living space emphasizes the natural beauty of the surrounding area while offering all of the advantages and comfort of indoor amenities.
The swimming pool received a significant makeover that turned this backyard space into one that the whole family will enjoy. JRP changed out the stones and tiles, bringing a new life to it. The overall look of the backyard went from hazardous to harmonious. After finishing the pool, a custom gazebo was built for the perfect spot to relax day or night.
It’s an entertainer’s dream to have a gorgeous pool and an outdoor kitchen. This kitchen includes stainless-steel appliances, a custom beverage fridge, and a wood-burning fireplace. Whether you want to entertain or relax with a good book, this coastal Mediterranean-style outdoor living remodel has you covered.
Photographer: Andrew - OpenHouse VC

Italian farmhouse custom kitchen complete with hand carved wood details, flush marble island and quartz counter surfaces, faux finish cabinetry, clay ceiling and wall details, wolf, subzero and Miele appliances and custom light fixtures.
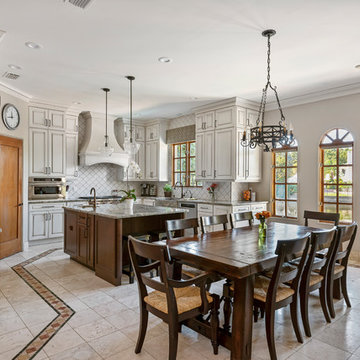
Beautiful Spanish Farmhouse kitchen remodel by designer Larissa Hicks.
タンパにある高級な広い地中海スタイルのおしゃれなキッチン (エプロンフロントシンク、落し込みパネル扉のキャビネット、ベージュのキャビネット、御影石カウンター、白いキッチンパネル、セラミックタイルのキッチンパネル、シルバーの調理設備、セラミックタイルの床、ベージュの床、グレーのキッチンカウンター) の写真
タンパにある高級な広い地中海スタイルのおしゃれなキッチン (エプロンフロントシンク、落し込みパネル扉のキャビネット、ベージュのキャビネット、御影石カウンター、白いキッチンパネル、セラミックタイルのキッチンパネル、シルバーの調理設備、セラミックタイルの床、ベージュの床、グレーのキッチンカウンター) の写真
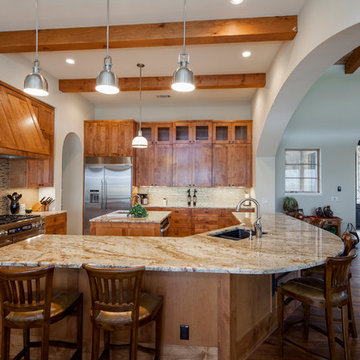
オースティンにある高級な中くらいな地中海スタイルのおしゃれなキッチン (ダブルシンク、落し込みパネル扉のキャビネット、中間色木目調キャビネット、マルチカラーのキッチンパネル、ガラスタイルのキッチンパネル、シルバーの調理設備、珪岩カウンター、セラミックタイルの床、茶色い床、マルチカラーのキッチンカウンター) の写真
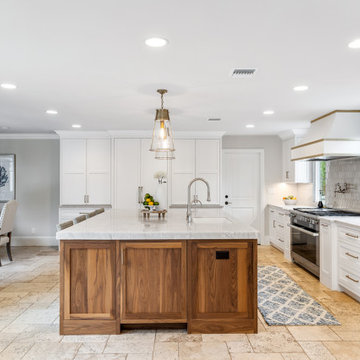
This home had a kitchen that wasn’t meeting the family’s needs, nor did it fit with the coastal Mediterranean theme throughout the rest of the house. The goals for this remodel were to create more storage space and add natural light. The biggest item on the wish list was a larger kitchen island that could fit a family of four. They also wished for the backyard to transform from an unsightly mess that the clients rarely used to a beautiful oasis with function and style.
One design challenge was incorporating the client’s desire for a white kitchen with the warm tones of the travertine flooring. The rich walnut tone in the island cabinetry helped to tie in the tile flooring. This added contrast, warmth, and cohesiveness to the overall design and complemented the transitional coastal theme in the adjacent spaces. Rooms alight with sunshine, sheathed in soft, watery hues are indicative of coastal decorating. A few essential style elements will conjure the coastal look with its casual beach attitude and renewing seaside energy, even if the shoreline is only in your mind's eye.
By adding two new windows, all-white cabinets, and light quartzite countertops, the kitchen is now open and bright. Brass accents on the hood, cabinet hardware and pendant lighting added warmth to the design. Blue accent rugs and chairs complete the vision, complementing the subtle grey ceramic backsplash and coastal blues in the living and dining rooms. Finally, the added sliding doors lead to the best part of the home: the dreamy outdoor oasis!
Every day is a vacation in this Mediterranean-style backyard paradise. The outdoor living space emphasizes the natural beauty of the surrounding area while offering all of the advantages and comfort of indoor amenities.
The swimming pool received a significant makeover that turned this backyard space into one that the whole family will enjoy. JRP changed out the stones and tiles, bringing a new life to it. The overall look of the backyard went from hazardous to harmonious. After finishing the pool, a custom gazebo was built for the perfect spot to relax day or night.
It’s an entertainer’s dream to have a gorgeous pool and an outdoor kitchen. This kitchen includes stainless-steel appliances, a custom beverage fridge, and a wood-burning fireplace. Whether you want to entertain or relax with a good book, this coastal Mediterranean-style outdoor living remodel has you covered.
Photographer: Andrew - OpenHouse VC
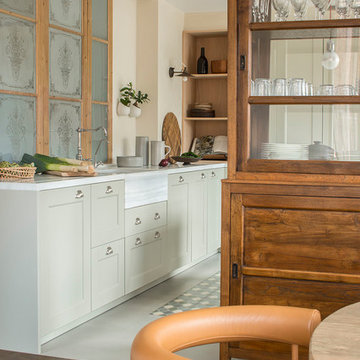
Proyecto realizado por Meritxell Ribé - The Room Studio
Construcción: The Room Work
Fotografías: Mauricio Fuertes
バルセロナにある中くらいな地中海スタイルのおしゃれなキッチン (ドロップインシンク、レイズドパネル扉のキャビネット、ベージュのキャビネット、ライムストーンカウンター、セラミックタイルの床、マルチカラーの床、グレーのキッチンカウンター) の写真
バルセロナにある中くらいな地中海スタイルのおしゃれなキッチン (ドロップインシンク、レイズドパネル扉のキャビネット、ベージュのキャビネット、ライムストーンカウンター、セラミックタイルの床、マルチカラーの床、グレーのキッチンカウンター) の写真
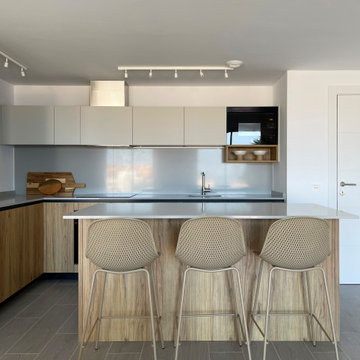
La cocina es sencilla y acogedora. Se eligieron tonos en madera de color medio y colores grises cálidos para armonizar con los suelos. La única decoración utilizada son unas grandes tablas de madera natural y unos cuencos de cerámica artesanal. Los taburetes de color topo junto a la isla aportan ese espacio extra para poder tomar comidas ligeras.
The kitchen is simple and cosy. Medium wood tones and warm gray colors were chosen to harmonize with the floors. The only decoration used are large natural wooden boards and handmade ceramic bowls. The taupe stools next to the island provide that extra space for light meals.

Кухня в средиземноморском стиле
他の地域にあるお手頃価格の中くらいな地中海スタイルのおしゃれなキッチン (アンダーカウンターシンク、落し込みパネル扉のキャビネット、白いキャビネット、人工大理石カウンター、マルチカラーのキッチンパネル、セラミックタイルのキッチンパネル、黒い調理設備、セラミックタイルの床、アイランドなし、ベージュの床、グレーのキッチンカウンター、格子天井) の写真
他の地域にあるお手頃価格の中くらいな地中海スタイルのおしゃれなキッチン (アンダーカウンターシンク、落し込みパネル扉のキャビネット、白いキャビネット、人工大理石カウンター、マルチカラーのキッチンパネル、セラミックタイルのキッチンパネル、黒い調理設備、セラミックタイルの床、アイランドなし、ベージュの床、グレーのキッチンカウンター、格子天井) の写真
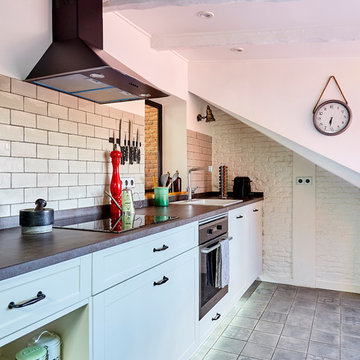
La cocina fue diseñada a medida. Se pintaron los ladrillos de la pared en blanco. El suelo es de baldosa cerámica en color gris y la encimera de Neolith.
Fotos : Carla Capdevila

Pairing cream colored Medallion Silverline kitchen cabinets with a vibrant blue and gold color scheme, this kitchen design in Haslett achieves the ideal French country style. Cambria quartz countertops and Jeffrey Alexander hardware beautifully accent the cabinetry. A custom hutch in matching cabinet finish offers extra storage and glass front cabinets for displaying dishes and glassware. A Blanco undermount sink fits in perfectly with this design, along with the Eclipse single lever faucet. The tile selection really sets the tone for this kitchen design, with Jeffrey Court blue and gold backsplash tile giving the kitchen a splash of color. The hexagonal shaped floor tile from Artistic Tile Saigon collection is a practical and stylish addition.
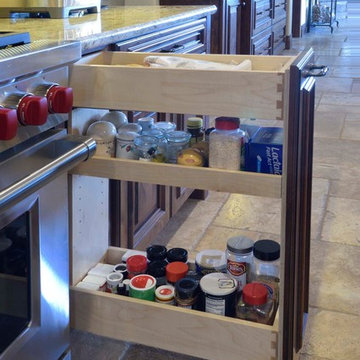
Vertical drawer for spices & cooking towels. Image by UDCC
他の地域にある広い地中海スタイルのおしゃれなキッチン (アンダーカウンターシンク、レイズドパネル扉のキャビネット、濃色木目調キャビネット、御影石カウンター、ベージュキッチンパネル、セラミックタイルのキッチンパネル、シルバーの調理設備、セラミックタイルの床、マルチカラーの床、マルチカラーのキッチンカウンター) の写真
他の地域にある広い地中海スタイルのおしゃれなキッチン (アンダーカウンターシンク、レイズドパネル扉のキャビネット、濃色木目調キャビネット、御影石カウンター、ベージュキッチンパネル、セラミックタイルのキッチンパネル、シルバーの調理設備、セラミックタイルの床、マルチカラーの床、マルチカラーのキッチンカウンター) の写真
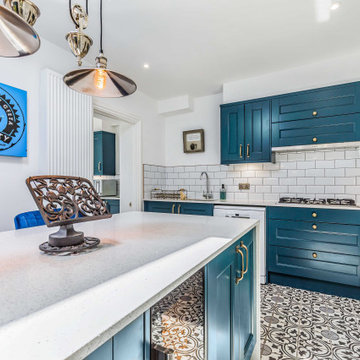
ハンプシャーにある中くらいな地中海スタイルのおしゃれなキッチン (ドロップインシンク、青いキャビネット、白いキッチンパネル、サブウェイタイルのキッチンパネル、白い調理設備、セラミックタイルの床、マルチカラーの床、マルチカラーのキッチンカウンター、落し込みパネル扉のキャビネット、三角天井) の写真
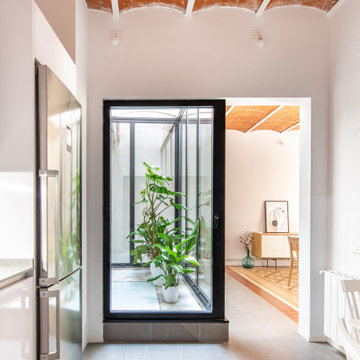
他の地域にあるお手頃価格の中くらいな地中海スタイルのおしゃれなキッチン (アンダーカウンターシンク、フラットパネル扉のキャビネット、白いキャビネット、クオーツストーンカウンター、グレーのキッチンパネル、クオーツストーンのキッチンパネル、シルバーの調理設備、セラミックタイルの床、グレーの床、グレーのキッチンカウンター、三角天井) の写真
地中海スタイルのキッチン (グレーのキッチンカウンター、マルチカラーのキッチンカウンター、竹フローリング、セラミックタイルの床) の写真
1