巨大なブラウンの地中海スタイルのキッチン (濃色無垢フローリング) の写真
絞り込み:
資材コスト
並び替え:今日の人気順
写真 1〜20 枚目(全 52 枚)
1/5
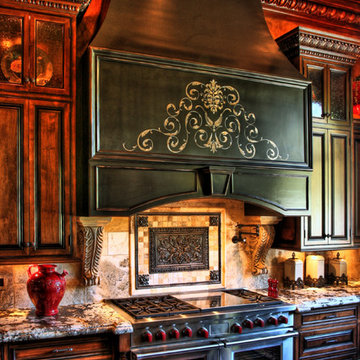
Photo credit: Photography by Vinit
インディアナポリスにある巨大な地中海スタイルのおしゃれなキッチン (アンダーカウンターシンク、インセット扉のキャビネット、濃色木目調キャビネット、御影石カウンター、ベージュキッチンパネル、石タイルのキッチンパネル、シルバーの調理設備、濃色無垢フローリング) の写真
インディアナポリスにある巨大な地中海スタイルのおしゃれなキッチン (アンダーカウンターシンク、インセット扉のキャビネット、濃色木目調キャビネット、御影石カウンター、ベージュキッチンパネル、石タイルのキッチンパネル、シルバーの調理設備、濃色無垢フローリング) の写真
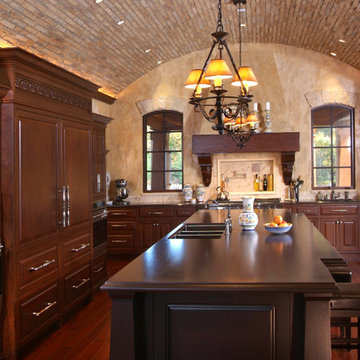
Leave a legacy. Reminiscent of Tuscan villas and country homes that dot the lush Italian countryside, this enduring European-style design features a lush brick courtyard with fountain, a stucco and stone exterior and a classic clay tile roof. Roman arches, arched windows, limestone accents and exterior columns add to its timeless and traditional appeal.
The equally distinctive first floor features a heart-of-the-home kitchen with a barrel-vaulted ceiling covering a large central island and a sitting/hearth room with fireplace. Also featured are a formal dining room, a large living room with a beamed and sloped ceiling and adjacent screened-in porch and a handy pantry or sewing room. Rounding out the first-floor offerings are an exercise room and a large master bedroom suite with his-and-hers closets. A covered terrace off the master bedroom offers a private getaway. Other nearby outdoor spaces include a large pergola and terrace and twin two-car garages.
The spacious lower-level includes a billiards area, home theater, a hearth room with fireplace that opens out into a spacious patio, a handy kitchenette and two additional bedroom suites. You’ll also find a nearby playroom/bunk room and adjacent laundry.
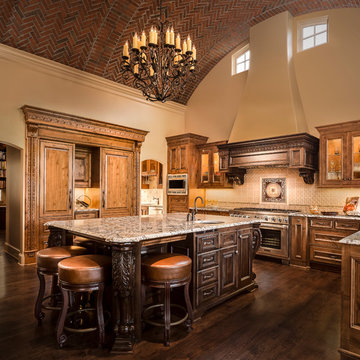
Our clients requested a Tuscan-style kitchen that conveyed the flavors of living in Europe. They envisioned a barrel ceiling with red brick arranged in a herringbone pattern. This barrel ceiling set the stage for the ornate details featured in the woodwork throughout this exquisite home.
To see pictures and details of this whole home design by Design Connection, Inc., please visit our portfolio: http://www.DesignConnectionInc.com/portfolio
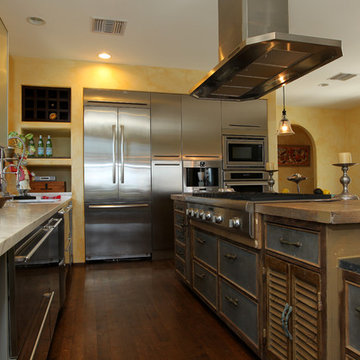
Mediterranean kitchen remodel with stainless steel appliances including espresso machine
Custom Design & Construction
ロサンゼルスにあるラグジュアリーな巨大な地中海スタイルのおしゃれなキッチン (シルバーの調理設備、濃色無垢フローリング、アンダーカウンターシンク、ガラス扉のキャビネット、ステンレスキャビネット、木材カウンター、白いキッチンパネル、大理石のキッチンパネル、茶色い床) の写真
ロサンゼルスにあるラグジュアリーな巨大な地中海スタイルのおしゃれなキッチン (シルバーの調理設備、濃色無垢フローリング、アンダーカウンターシンク、ガラス扉のキャビネット、ステンレスキャビネット、木材カウンター、白いキッチンパネル、大理石のキッチンパネル、茶色い床) の写真

The French Chateau kitchen features double islands, a brick ceiling, farm sink, wood floors, and pendant lighting. The white cabinets and marble countertops add to the French design. A brick tray ceiling adds architectural interest. The kitchen opens up to the Great Room and to the Dining Room.
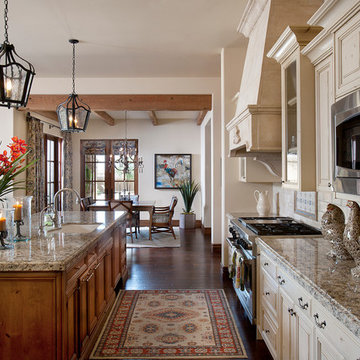
The genesis of design for this desert retreat was the informal dining area in which the clients, along with family and friends, would gather.
Located in north Scottsdale’s prestigious Silverleaf, this ranch hacienda offers 6,500 square feet of gracious hospitality for family and friends. Focused around the informal dining area, the home’s living spaces, both indoor and outdoor, offer warmth of materials and proximity for expansion of the casual dining space that the owners envisioned for hosting gatherings to include their two grown children, parents, and many friends.
The kitchen, adjacent to the informal dining, serves as the functioning heart of the home and is open to the great room, informal dining room, and office, and is mere steps away from the outdoor patio lounge and poolside guest casita. Additionally, the main house master suite enjoys spectacular vistas of the adjacent McDowell mountains and distant Phoenix city lights.
The clients, who desired ample guest quarters for their visiting adult children, decided on a detached guest casita featuring two bedroom suites, a living area, and a small kitchen. The guest casita’s spectacular bedroom mountain views are surpassed only by the living area views of distant mountains seen beyond the spectacular pool and outdoor living spaces.
Project Details | Desert Retreat, Silverleaf – Scottsdale, AZ
Architect: C.P. Drewett, AIA, NCARB; Drewett Works, Scottsdale, AZ
Builder: Sonora West Development, Scottsdale, AZ
Photographer: Dino Tonn
Featured in Phoenix Home and Garden, May 2015, “Sporting Style: Golf Enthusiast Christie Austin Earns Top Scores on the Home Front”
See more of this project here: http://drewettworks.com/desert-retreat-at-silverleaf/
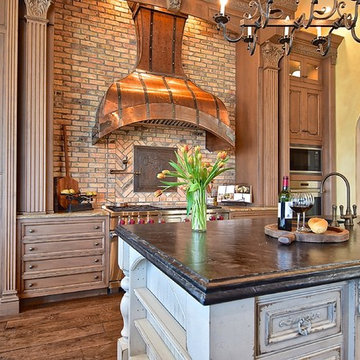
Rick Ambrose of iSeeHomes.com
タンパにあるラグジュアリーな巨大な地中海スタイルのおしゃれなキッチン (エプロンフロントシンク、レイズドパネル扉のキャビネット、茶色いキャビネット、御影石カウンター、茶色いキッチンパネル、ガラスタイルのキッチンパネル、パネルと同色の調理設備、濃色無垢フローリング、茶色い床) の写真
タンパにあるラグジュアリーな巨大な地中海スタイルのおしゃれなキッチン (エプロンフロントシンク、レイズドパネル扉のキャビネット、茶色いキャビネット、御影石カウンター、茶色いキッチンパネル、ガラスタイルのキッチンパネル、パネルと同色の調理設備、濃色無垢フローリング、茶色い床) の写真
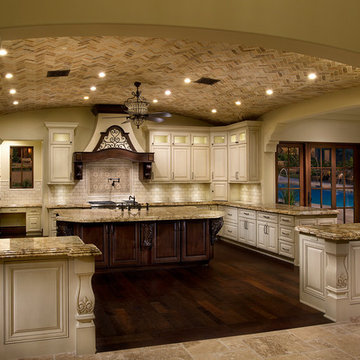
This luxury home is located in the heart of Scottsdale, Arizona. Attention to detail is something Fratantoni Luxury Estates prides themselves on and this home was no exception. From concept to reality, Fratantoni Interior Designers & Fratantoni Luxury Estates made this home possible.
Follow us on Facebook, Twitter, Pinterest and Instagram

Incorporating architectural design elements such as this herringbone ceiling, custom hood and range, wood floor, and custom backsplash create the perfect kitchen.
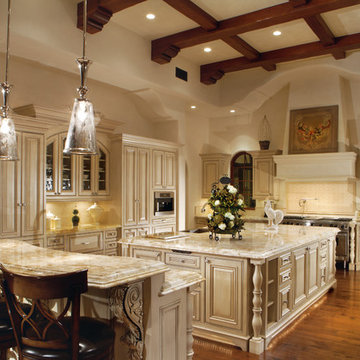
A wonderful family gathering place, this kitchen has everything a chef could ask for, including double islands, 3 dishwashers, large Subzero refrigerator and freezer, and a Butler's pantry with additional storage and warming drawers.
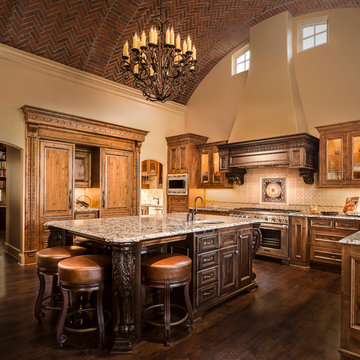
カンザスシティにある巨大な地中海スタイルのおしゃれなキッチン (御影石カウンター、ベージュキッチンパネル、セラミックタイルのキッチンパネル、シルバーの調理設備、濃色無垢フローリング、ダブルシンク、インセット扉のキャビネット、濃色木目調キャビネット) の写真
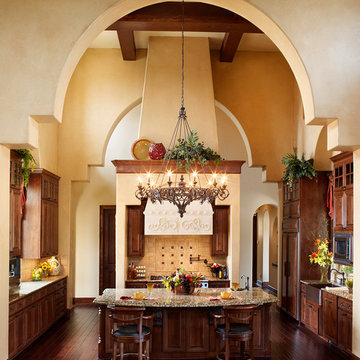
Coles Hairston
オースティンにある巨大な地中海スタイルのおしゃれなキッチン (濃色木目調キャビネット、御影石カウンター、シルバーの調理設備、濃色無垢フローリング、エプロンフロントシンク) の写真
オースティンにある巨大な地中海スタイルのおしゃれなキッチン (濃色木目調キャビネット、御影石カウンター、シルバーの調理設備、濃色無垢フローリング、エプロンフロントシンク) の写真

We love this kitchen's curved brick ceiling, the custom backsplash, and integrated appliances.
フェニックスにあるラグジュアリーな巨大な地中海スタイルのおしゃれなキッチン (ドロップインシンク、フラットパネル扉のキャビネット、白いキャビネット、御影石カウンター、サブウェイタイルのキッチンパネル、シルバーの調理設備、濃色無垢フローリング、茶色い床、黒いキッチンパネル、黒いキッチンカウンター、三角天井) の写真
フェニックスにあるラグジュアリーな巨大な地中海スタイルのおしゃれなキッチン (ドロップインシンク、フラットパネル扉のキャビネット、白いキャビネット、御影石カウンター、サブウェイタイルのキッチンパネル、シルバーの調理設備、濃色無垢フローリング、茶色い床、黒いキッチンパネル、黒いキッチンカウンター、三角天井) の写真

Designed by Amy Coslet & Sherri DuPont
Photography by Lori Hamilton
マイアミにある高級な巨大な地中海スタイルのおしゃれなキッチン (アンダーカウンターシンク、白いキャビネット、珪岩カウンター、白いキッチンパネル、サブウェイタイルのキッチンパネル、シルバーの調理設備、茶色い床、落し込みパネル扉のキャビネット、濃色無垢フローリング、ベージュのキッチンカウンター、格子天井) の写真
マイアミにある高級な巨大な地中海スタイルのおしゃれなキッチン (アンダーカウンターシンク、白いキャビネット、珪岩カウンター、白いキッチンパネル、サブウェイタイルのキッチンパネル、シルバーの調理設備、茶色い床、落し込みパネル扉のキャビネット、濃色無垢フローリング、ベージュのキッチンカウンター、格子天井) の写真
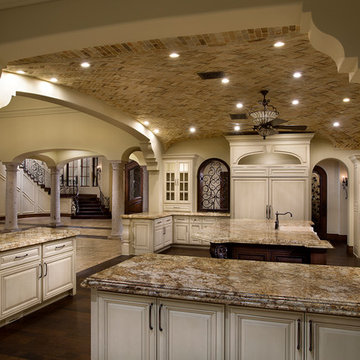
This luxury home is located in the heart of Scottsdale, Arizona. Attention to detail is something Fratantoni Luxury Estates prides themselves on and this home was no exception. From concept to reality, Fratantoni Interior Designers & Fratantoni Luxury Estates made this home possible.
Follow us on Facebook, Twitter, Pinterest and Instagram
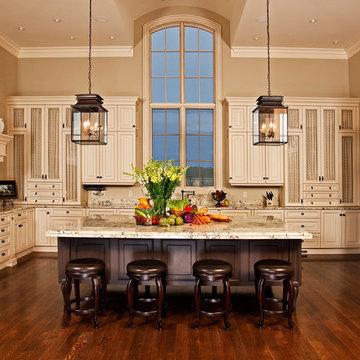
他の地域にあるラグジュアリーな巨大な地中海スタイルのおしゃれなキッチン (アンダーカウンターシンク、レイズドパネル扉のキャビネット、白いキャビネット、御影石カウンター、パネルと同色の調理設備、濃色無垢フローリング、茶色い床) の写真
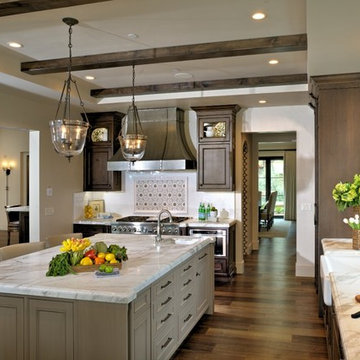
Honed calacatta marble countertops, custom cabinetry, cast pewter hood, cast iron lighting fixtures, Spanish mosaic marble backsplash and luxurious furnishings continue the floor to ceiling Spanish style of the fully appointed kitchen.
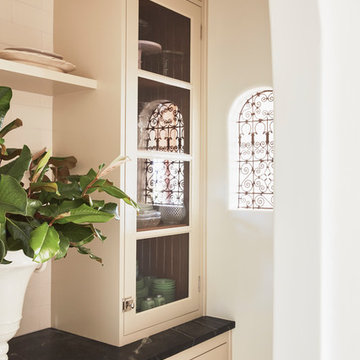
Kitchen
ロサンゼルスにあるラグジュアリーな巨大な地中海スタイルのおしゃれなキッチン (エプロンフロントシンク、レイズドパネル扉のキャビネット、白いキャビネット、ライムストーンカウンター、白いキッチンパネル、セラミックタイルのキッチンパネル、パネルと同色の調理設備、濃色無垢フローリング、茶色い床、ベージュのキッチンカウンター) の写真
ロサンゼルスにあるラグジュアリーな巨大な地中海スタイルのおしゃれなキッチン (エプロンフロントシンク、レイズドパネル扉のキャビネット、白いキャビネット、ライムストーンカウンター、白いキッチンパネル、セラミックタイルのキッチンパネル、パネルと同色の調理設備、濃色無垢フローリング、茶色い床、ベージュのキッチンカウンター) の写真
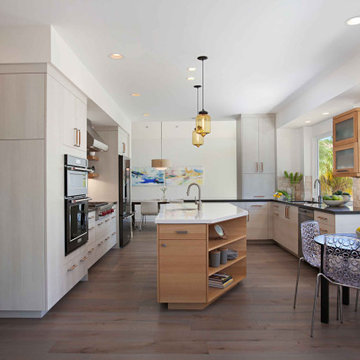
With the canned lights and other dimmer lighting, adding in the windows really brightens up this space.
サンディエゴにある巨大な地中海スタイルのおしゃれなキッチン (ドロップインシンク、ベージュキッチンパネル、濃色無垢フローリング、茶色い床、黒いキッチンカウンター、三角天井) の写真
サンディエゴにある巨大な地中海スタイルのおしゃれなキッチン (ドロップインシンク、ベージュキッチンパネル、濃色無垢フローリング、茶色い床、黒いキッチンカウンター、三角天井) の写真
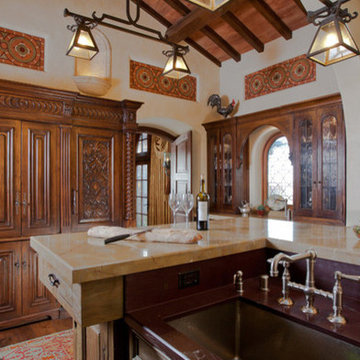
Custom Laura Lee Designs pendant lighting. Russell Abraham, photographer. John Malick & Associates, architect.
サンフランシスコにあるラグジュアリーな巨大な地中海スタイルのおしゃれなキッチン (エプロンフロントシンク、レイズドパネル扉のキャビネット、濃色木目調キャビネット、ソープストーンカウンター、赤いキッチンパネル、レンガのキッチンパネル、黒い調理設備、濃色無垢フローリング、茶色い床) の写真
サンフランシスコにあるラグジュアリーな巨大な地中海スタイルのおしゃれなキッチン (エプロンフロントシンク、レイズドパネル扉のキャビネット、濃色木目調キャビネット、ソープストーンカウンター、赤いキッチンパネル、レンガのキッチンパネル、黒い調理設備、濃色無垢フローリング、茶色い床) の写真
巨大なブラウンの地中海スタイルのキッチン (濃色無垢フローリング) の写真
1