地中海スタイルのキッチン (磁器タイルのキッチンパネル、クオーツストーンカウンター、大理石カウンター、タイルカウンター) の写真
絞り込み:
資材コスト
並び替え:今日の人気順
写真 1〜20 枚目(全 236 枚)

The view from the dining room. We looked at several options to make this relatively tight space both functional and spacious. The wife, who is a chef and meticulously organized, had this to say about 3 Lights Design's attention to detail, "I'm so impressed how you heard all the little silly things I was saying and got it into a picture!!!" For us, the "silly little things" are everything. That's how the project's name was born. All photos by Thomas Kuoh Photography.

ジャクソンビルにある高級な広い地中海スタイルのおしゃれなキッチン (アンダーカウンターシンク、レイズドパネル扉のキャビネット、淡色木目調キャビネット、大理石カウンター、白いキッチンパネル、磁器タイルのキッチンパネル、シルバーの調理設備、ライムストーンの床、ベージュの床) の写真

This transitional style living space is a breath of fresh air, beginning with the open concept kitchen featuring cool white walls, bronze pendant lighting and classically elegant Calacatta Dorada Quartz countertops by Vadara. White frameless cabinets by DeWils continue the soothing, modern color palette, resulting in a kitchen that balances a rustic Spanish aesthetic with bright, modern finishes. Mission red cement tile flooring lends the space a pop of Southern California charm that flows into a stunning stairwell highlighted by terracotta tile accents that complement without overwhelming the ceiling architecture above. The bathroom is a soothing escape with relaxing white relief subway tiles offset by wooden skylights and rich accents.
PROJECT DETAILS:
Style: Transitional
Countertops: Vadara Quartz (Calacatta Dorado)
Cabinets: White Frameless Cabinets, by DeWils
Hardware/Plumbing Fixture Finish: Oil Rubbed Bronze
Lighting Fixtures: Bronze Pendant lighting
Flooring: Cement Tile (color = Mission Red)
Tile/Backsplash: White subway with Terracotta accent
Paint Colors: White
Photographer: J.R. Maddox
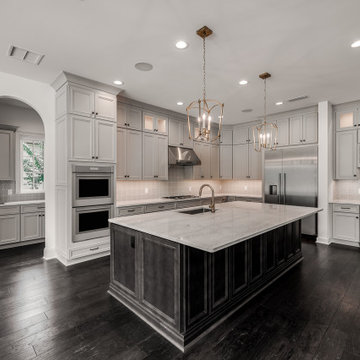
This 4150 SF waterfront home in Queen's Harbour Yacht & Country Club is built for entertaining. It features a large beamed great room with fireplace and built-ins, a gorgeous gourmet kitchen with wet bar and working pantry, and a private study for those work-at-home days. A large first floor master suite features water views and a beautiful marble tile bath. The home is an entertainer's dream with large lanai, outdoor kitchen, pool, boat dock, upstairs game room with another wet bar and a balcony to take in those views. Four additional bedrooms including a first floor guest suite round out the home.
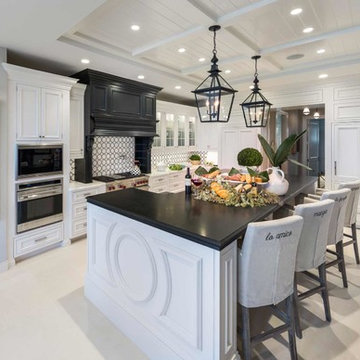
他の地域にあるラグジュアリーな広い地中海スタイルのおしゃれなキッチン (エプロンフロントシンク、落し込みパネル扉のキャビネット、白いキャビネット、クオーツストーンカウンター、磁器タイルのキッチンパネル、パネルと同色の調理設備、トラバーチンの床、ベージュの床) の写真
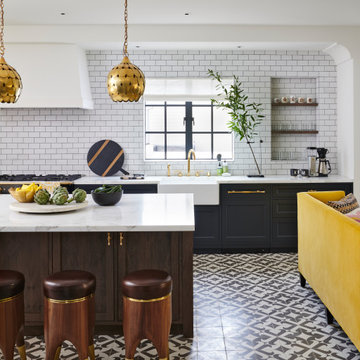
サンフランシスコにある地中海スタイルのおしゃれなアイランドキッチン (エプロンフロントシンク、シェーカースタイル扉のキャビネット、濃色木目調キャビネット、大理石カウンター、白いキッチンパネル、磁器タイルのキッチンパネル、磁器タイルの床) の写真
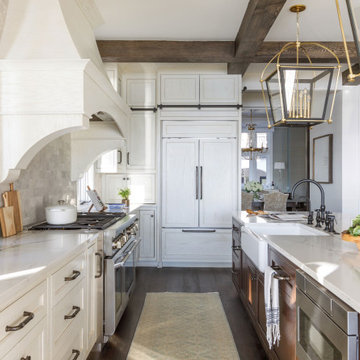
Photo: Jessie Preza Photography
ジャクソンビルにある広い地中海スタイルのおしゃれなキッチン (ダブルシンク、インセット扉のキャビネット、白いキャビネット、クオーツストーンカウンター、ベージュキッチンパネル、磁器タイルのキッチンパネル、パネルと同色の調理設備、濃色無垢フローリング、茶色い床、白いキッチンカウンター、表し梁) の写真
ジャクソンビルにある広い地中海スタイルのおしゃれなキッチン (ダブルシンク、インセット扉のキャビネット、白いキャビネット、クオーツストーンカウンター、ベージュキッチンパネル、磁器タイルのキッチンパネル、パネルと同色の調理設備、濃色無垢フローリング、茶色い床、白いキッチンカウンター、表し梁) の写真
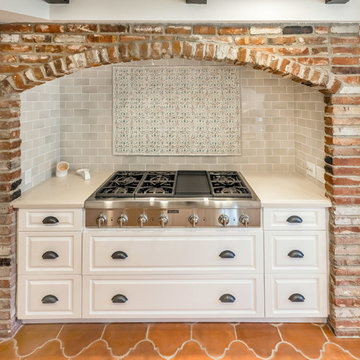
ロサンゼルスにあるお手頃価格の広い地中海スタイルのおしゃれなキッチン (エプロンフロントシンク、レイズドパネル扉のキャビネット、白いキャビネット、クオーツストーンカウンター、マルチカラーのキッチンパネル、磁器タイルのキッチンパネル、シルバーの調理設備、テラコッタタイルの床、オレンジの床) の写真
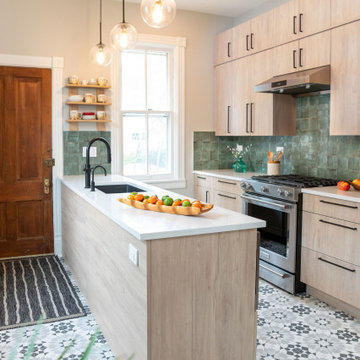
シカゴにある地中海スタイルのおしゃれなキッチン (アンダーカウンターシンク、フラットパネル扉のキャビネット、淡色木目調キャビネット、クオーツストーンカウンター、緑のキッチンパネル、磁器タイルのキッチンパネル、シルバーの調理設備、磁器タイルの床、白いキッチンカウンター) の写真
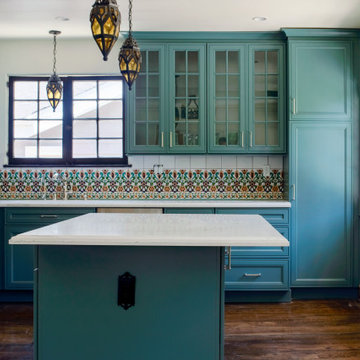
ロサンゼルスにある広い地中海スタイルのおしゃれなキッチン (シェーカースタイル扉のキャビネット、ターコイズのキャビネット、クオーツストーンカウンター、マルチカラーのキッチンパネル、磁器タイルのキッチンパネル、シルバーの調理設備、濃色無垢フローリング、茶色い床、白いキッチンカウンター) の写真
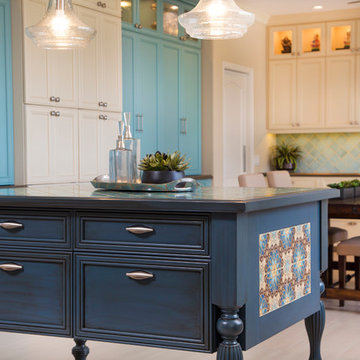
David Verdugo
サンディエゴにある広い地中海スタイルのおしゃれなキッチン (エプロンフロントシンク、落し込みパネル扉のキャビネット、青いキャビネット、クオーツストーンカウンター、青いキッチンパネル、磁器タイルのキッチンパネル、シルバーの調理設備、磁器タイルの床) の写真
サンディエゴにある広い地中海スタイルのおしゃれなキッチン (エプロンフロントシンク、落し込みパネル扉のキャビネット、青いキャビネット、クオーツストーンカウンター、青いキッチンパネル、磁器タイルのキッチンパネル、シルバーの調理設備、磁器タイルの床) の写真
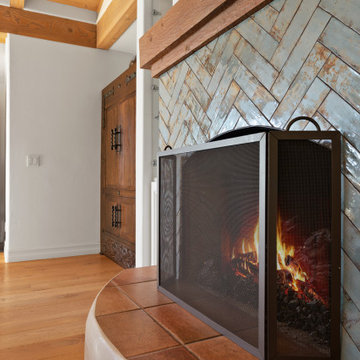
This beautiful Mediterranean - Santa Barbara home has stunning bones, but needed a refresh on some of the finishes. Although we wanted to keep a Spanish feel, we didn't want Mexican tile everywhere. The kitchen received new tile on the backsplash, counter tops, copper sinks and cabinet hardware. The wood floor that runs through out the home replaced the exiting Saltillo tile. The cooking alcove for the range top was dated and arched. We opened up the arch to a more modern square. This gave the space more room. We added new tile that still has a Spanish feel, but a bit more contemporary. The fireplace in the adjoining great room received a new façade with a teal colored aged tile. This updated the space and popped a bit of color in the room.
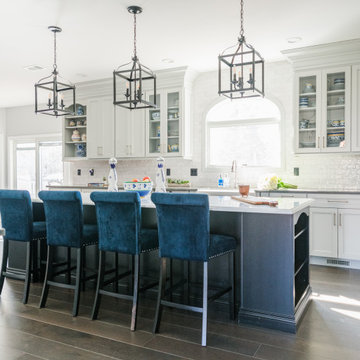
When homeowners Patricia and Steve wanted to remodel and refresh their Monroe Twp home, they turned to design professional Pam Prestin, Home Potential, LLC, Middletown, NJ. Inspired by everything European, especially Patricia’s Spanish roots, Pam doubled their kitchen size and created a gourmet chef’s kitchen for chef Steve! One of many highlights for Steve is the Bertazzoni stove for his gourmet creations to share with friends and family.
Having an entertaining space that allows us to gather with friends and family is priceless.” The goal was to create a space they could enjoy for twenty years that was timeless and European. The family that loves to entertain and everyone loves to be in the same room, so creating a kitchen that allowed for food preparation and enjoying friends and family Was important.
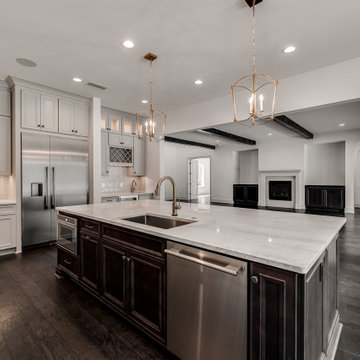
This 4150 SF waterfront home in Queen's Harbour Yacht & Country Club is built for entertaining. It features a large beamed great room with fireplace and built-ins, a gorgeous gourmet kitchen with wet bar and working pantry, and a private study for those work-at-home days. A large first floor master suite features water views and a beautiful marble tile bath. The home is an entertainer's dream with large lanai, outdoor kitchen, pool, boat dock, upstairs game room with another wet bar and a balcony to take in those views. Four additional bedrooms including a first floor guest suite round out the home.
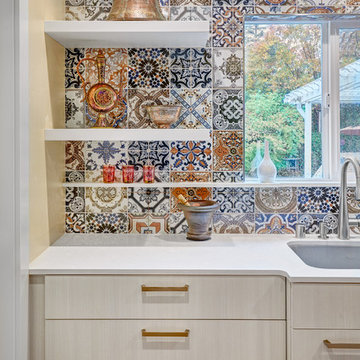
This petite kitchen was previously closed off from the dining and living room. The compact size of the kitchen made it difficult for the client to host their large family gatherings. With the new design, the spaces were joined by removing the wall between the kitchen and dining room. The space of the kitchen was optimized by recessing items into adjacent walls. The refrigerator was recessed into the wall of the adjacent garage. The ovens, pantry, and appliance garage were recessed into the wall, borrowing a few square feet from the bedroom closet and living room. The finishes throughout the kitchen celebrate the clients love of travel and collection of keepsakes from around the world. The mosaic printed tiles on the backsplash and refrigerator wrap bring an eclectic mix of encaustic tile designs from around the world.
Contractor: Bradley Builders
Photo Credit: Fred Donham of PhotographerLink
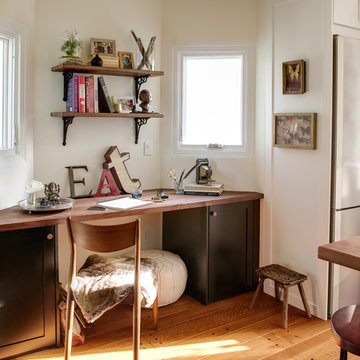
The compact kitchen desk set in the Bay window adds function to the space. All photos by Thomas Kuoh Photography.
サンフランシスコにあるお手頃価格の中くらいな地中海スタイルのおしゃれなキッチン (エプロンフロントシンク、落し込みパネル扉のキャビネット、大理石カウンター、白いキッチンパネル、磁器タイルのキッチンパネル、シルバーの調理設備、無垢フローリング、黒いキャビネット、茶色い床、白いキッチンカウンター) の写真
サンフランシスコにあるお手頃価格の中くらいな地中海スタイルのおしゃれなキッチン (エプロンフロントシンク、落し込みパネル扉のキャビネット、大理石カウンター、白いキッチンパネル、磁器タイルのキッチンパネル、シルバーの調理設備、無垢フローリング、黒いキャビネット、茶色い床、白いキッチンカウンター) の写真
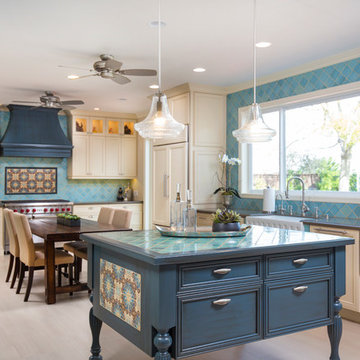
David Verdugo
サンディエゴにある広い地中海スタイルのおしゃれなキッチン (エプロンフロントシンク、落し込みパネル扉のキャビネット、黄色いキャビネット、クオーツストーンカウンター、青いキッチンパネル、磁器タイルのキッチンパネル、シルバーの調理設備、磁器タイルの床) の写真
サンディエゴにある広い地中海スタイルのおしゃれなキッチン (エプロンフロントシンク、落し込みパネル扉のキャビネット、黄色いキャビネット、クオーツストーンカウンター、青いキッチンパネル、磁器タイルのキッチンパネル、シルバーの調理設備、磁器タイルの床) の写真
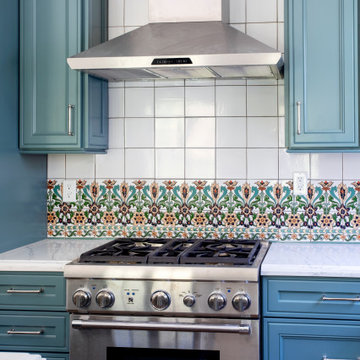
ロサンゼルスにある広い地中海スタイルのおしゃれなキッチン (シェーカースタイル扉のキャビネット、ターコイズのキャビネット、クオーツストーンカウンター、マルチカラーのキッチンパネル、磁器タイルのキッチンパネル、シルバーの調理設備、濃色無垢フローリング、茶色い床、白いキッチンカウンター) の写真
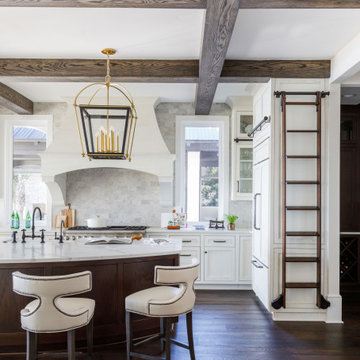
Photo: Jessie Preza Photography
ジャクソンビルにある広い地中海スタイルのおしゃれなキッチン (ダブルシンク、インセット扉のキャビネット、白いキャビネット、クオーツストーンカウンター、ベージュキッチンパネル、磁器タイルのキッチンパネル、パネルと同色の調理設備、濃色無垢フローリング、茶色い床、白いキッチンカウンター、表し梁) の写真
ジャクソンビルにある広い地中海スタイルのおしゃれなキッチン (ダブルシンク、インセット扉のキャビネット、白いキャビネット、クオーツストーンカウンター、ベージュキッチンパネル、磁器タイルのキッチンパネル、パネルと同色の調理設備、濃色無垢フローリング、茶色い床、白いキッチンカウンター、表し梁) の写真
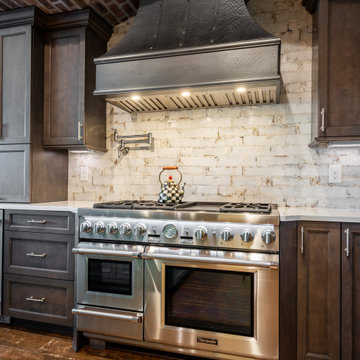
Custom cabinetry from Kemp Cabinets. The color, Misty Grey in Maple was used for the perimeter cabinets, and Vintage Vessel from Sherwin Williams was used for the Island cabinets. The center island countertop is a custom Asian Tiger Wood Slab from Chicago, and the remainder countertops were finished with Engineered Quartz. Grunge 3"x11.8" Porcelain Tile in Iron was used for the backsplash.
地中海スタイルのキッチン (磁器タイルのキッチンパネル、クオーツストーンカウンター、大理石カウンター、タイルカウンター) の写真
1