地中海スタイルのキッチン (ライムストーンのキッチンパネル、石スラブのキッチンパネル、ドロップインシンク、トリプルシンク) の写真
絞り込み:
資材コスト
並び替え:今日の人気順
写真 1〜20 枚目(全 67 枚)

他の地域にある低価格の中くらいな地中海スタイルのおしゃれなキッチン (ドロップインシンク、落し込みパネル扉のキャビネット、白いキャビネット、ラミネートカウンター、マルチカラーのキッチンパネル、石スラブのキッチンパネル、シルバーの調理設備、磁器タイルの床、茶色い床、茶色いキッチンカウンター) の写真

Architect: Peter Becker
General Contractor: Allen Construction
Photographer: Ciro Coelho
サンタバーバラにあるラグジュアリーな中くらいな地中海スタイルのおしゃれなキッチン (ドロップインシンク、フラットパネル扉のキャビネット、ステンレスキャビネット、大理石カウンター、マルチカラーのキッチンパネル、石スラブのキッチンパネル、シルバーの調理設備、濃色無垢フローリング) の写真
サンタバーバラにあるラグジュアリーな中くらいな地中海スタイルのおしゃれなキッチン (ドロップインシンク、フラットパネル扉のキャビネット、ステンレスキャビネット、大理石カウンター、マルチカラーのキッチンパネル、石スラブのキッチンパネル、シルバーの調理設備、濃色無垢フローリング) の写真
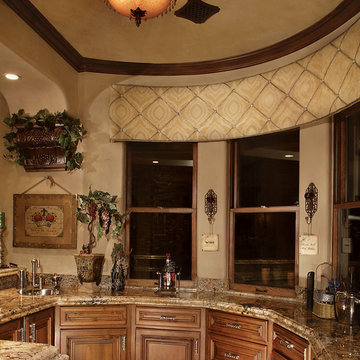
Entertaining Bar Area by: Guided Home Design
Joe Cotitta
Epic Photography
joecotitta@cox.net:
フェニックスにある高級な中くらいな地中海スタイルのおしゃれなキッチン (ドロップインシンク、レイズドパネル扉のキャビネット、中間色木目調キャビネット、御影石カウンター、茶色いキッチンパネル、石スラブのキッチンパネル、シルバーの調理設備、トラバーチンの床) の写真
フェニックスにある高級な中くらいな地中海スタイルのおしゃれなキッチン (ドロップインシンク、レイズドパネル扉のキャビネット、中間色木目調キャビネット、御影石カウンター、茶色いキッチンパネル、石スラブのキッチンパネル、シルバーの調理設備、トラバーチンの床) の写真
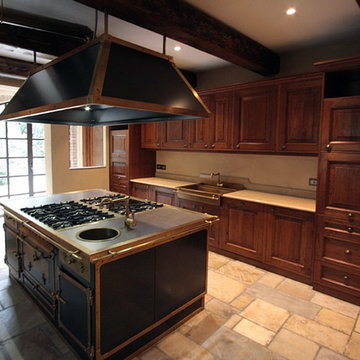
An antique reclaimed custom Italian oven showcased in an award winning design Italian Villa featuring our old salvaged Arcane Limestone Floors installed with a dark 'hay Stack' gout lines.
The grout color selection added more uniformity to our stone and helped darken the overall Hue of the Stone floor so it seamlessly blends with its darker environment.
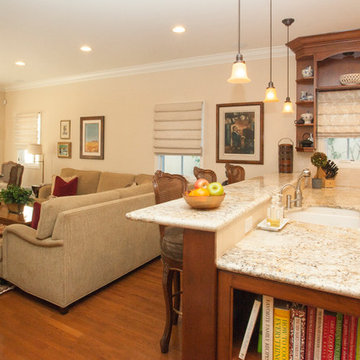
We were excited when the homeowners of this project approached us to help them with their whole house remodel as this is a historic preservation project. The historical society has approved this remodel. As part of that distinction we had to honor the original look of the home; keeping the façade updated but intact. For example the doors and windows are new but they were made as replicas to the originals. The homeowners were relocating from the Inland Empire to be closer to their daughter and grandchildren. One of their requests was additional living space. In order to achieve this we added a second story to the home while ensuring that it was in character with the original structure. The interior of the home is all new. It features all new plumbing, electrical and HVAC. Although the home is a Spanish Revival the homeowners style on the interior of the home is very traditional. The project features a home gym as it is important to the homeowners to stay healthy and fit. The kitchen / great room was designed so that the homewoners could spend time with their daughter and her children. The home features two master bedroom suites. One is upstairs and the other one is down stairs. The homeowners prefer to use the downstairs version as they are not forced to use the stairs. They have left the upstairs master suite as a guest suite.
Enjoy some of the before and after images of this project:
http://www.houzz.com/discussions/3549200/old-garage-office-turned-gym-in-los-angeles
http://www.houzz.com/discussions/3558821/la-face-lift-for-the-patio
http://www.houzz.com/discussions/3569717/la-kitchen-remodel
http://www.houzz.com/discussions/3579013/los-angeles-entry-hall
http://www.houzz.com/discussions/3592549/exterior-shots-of-a-whole-house-remodel-in-la
http://www.houzz.com/discussions/3607481/living-dining-rooms-become-a-library-and-formal-dining-room-in-la
http://www.houzz.com/discussions/3628842/bathroom-makeover-in-los-angeles-ca
http://www.houzz.com/discussions/3640770/sweet-dreams-la-bedroom-remodels
Exterior: Approved by the historical society as a Spanish Revival, the second story of this home was an addition. All of the windows and doors were replicated to match the original styling of the house. The roof is a combination of Gable and Hip and is made of red clay tile. The arched door and windows are typical of Spanish Revival. The home also features a Juliette Balcony and window.
Library / Living Room: The library offers Pocket Doors and custom bookcases.
Powder Room: This powder room has a black toilet and Herringbone travertine.
Kitchen: This kitchen was designed for someone who likes to cook! It features a Pot Filler, a peninsula and an island, a prep sink in the island, and cookbook storage on the end of the peninsula. The homeowners opted for a mix of stainless and paneled appliances. Although they have a formal dining room they wanted a casual breakfast area to enjoy informal meals with their grandchildren. The kitchen also utilizes a mix of recessed lighting and pendant lights. A wine refrigerator and outlets conveniently located on the island and around the backsplash are the modern updates that were important to the homeowners.
Master bath: The master bath enjoys both a soaking tub and a large shower with body sprayers and hand held. For privacy, the bidet was placed in a water closet next to the shower. There is plenty of counter space in this bathroom which even includes a makeup table.
Staircase: The staircase features a decorative niche
Upstairs master suite: The upstairs master suite features the Juliette balcony
Outside: Wanting to take advantage of southern California living the homeowners requested an outdoor kitchen complete with retractable awning. The fountain and lounging furniture keep it light.
Home gym: This gym comes completed with rubberized floor covering and dedicated bathroom. It also features its own HVAC system and wall mounted TV.
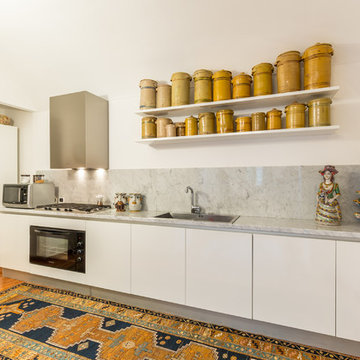
antonioprincipato.photo
カターニア/パルレモにある地中海スタイルのおしゃれなI型キッチン (ドロップインシンク、フラットパネル扉のキャビネット、白いキャビネット、大理石カウンター、グレーのキッチンパネル、石スラブのキッチンパネル、黒い調理設備、淡色無垢フローリング) の写真
カターニア/パルレモにある地中海スタイルのおしゃれなI型キッチン (ドロップインシンク、フラットパネル扉のキャビネット、白いキャビネット、大理石カウンター、グレーのキッチンパネル、石スラブのキッチンパネル、黒い調理設備、淡色無垢フローリング) の写真
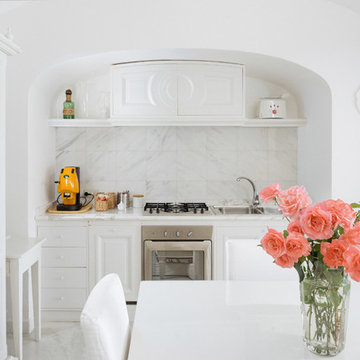
ナポリにある小さな地中海スタイルのおしゃれなキッチン (ドロップインシンク、白いキャビネット、大理石カウンター、白いキッチンパネル、石スラブのキッチンパネル、シルバーの調理設備) の写真
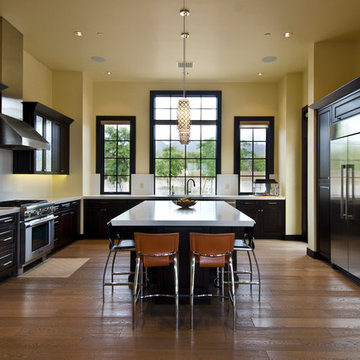
Chris Vialpando, http://chrisvialpando.com/
フェニックスにある高級な広い地中海スタイルのおしゃれなキッチン (ドロップインシンク、レイズドパネル扉のキャビネット、濃色木目調キャビネット、珪岩カウンター、白いキッチンパネル、石スラブのキッチンパネル、シルバーの調理設備、無垢フローリング、茶色い床、白いキッチンカウンター) の写真
フェニックスにある高級な広い地中海スタイルのおしゃれなキッチン (ドロップインシンク、レイズドパネル扉のキャビネット、濃色木目調キャビネット、珪岩カウンター、白いキッチンパネル、石スラブのキッチンパネル、シルバーの調理設備、無垢フローリング、茶色い床、白いキッチンカウンター) の写真

マヨルカ島にあるラグジュアリーな広い地中海スタイルのおしゃれなキッチン (ドロップインシンク、フラットパネル扉のキャビネット、中間色木目調キャビネット、ライムストーンカウンター、ベージュキッチンパネル、ライムストーンのキッチンパネル、パネルと同色の調理設備、コンクリートの床、ベージュの床、ベージュのキッチンカウンター) の写真
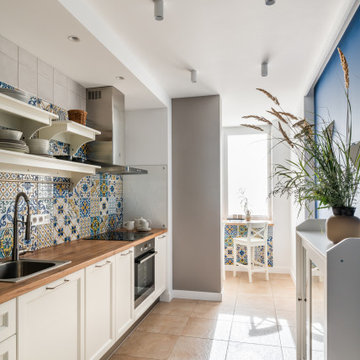
他の地域にある低価格の中くらいな地中海スタイルのおしゃれなキッチン (ドロップインシンク、落し込みパネル扉のキャビネット、白いキャビネット、ラミネートカウンター、マルチカラーのキッチンパネル、石スラブのキッチンパネル、シルバーの調理設備、磁器タイルの床、茶色い床、茶色いキッチンカウンター) の写真
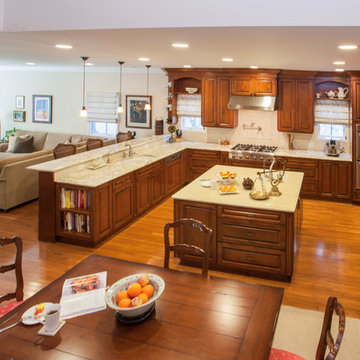
We were excited when the homeowners of this project approached us to help them with their whole house remodel as this is a historic preservation project. The historical society has approved this remodel. As part of that distinction we had to honor the original look of the home; keeping the façade updated but intact. For example the doors and windows are new but they were made as replicas to the originals. The homeowners were relocating from the Inland Empire to be closer to their daughter and grandchildren. One of their requests was additional living space. In order to achieve this we added a second story to the home while ensuring that it was in character with the original structure. The interior of the home is all new. It features all new plumbing, electrical and HVAC. Although the home is a Spanish Revival the homeowners style on the interior of the home is very traditional. The project features a home gym as it is important to the homeowners to stay healthy and fit. The kitchen / great room was designed so that the homewoners could spend time with their daughter and her children. The home features two master bedroom suites. One is upstairs and the other one is down stairs. The homeowners prefer to use the downstairs version as they are not forced to use the stairs. They have left the upstairs master suite as a guest suite.
Enjoy some of the before and after images of this project:
http://www.houzz.com/discussions/3549200/old-garage-office-turned-gym-in-los-angeles
http://www.houzz.com/discussions/3558821/la-face-lift-for-the-patio
http://www.houzz.com/discussions/3569717/la-kitchen-remodel
http://www.houzz.com/discussions/3579013/los-angeles-entry-hall
http://www.houzz.com/discussions/3592549/exterior-shots-of-a-whole-house-remodel-in-la
http://www.houzz.com/discussions/3607481/living-dining-rooms-become-a-library-and-formal-dining-room-in-la
http://www.houzz.com/discussions/3628842/bathroom-makeover-in-los-angeles-ca
http://www.houzz.com/discussions/3640770/sweet-dreams-la-bedroom-remodels
Exterior: Approved by the historical society as a Spanish Revival, the second story of this home was an addition. All of the windows and doors were replicated to match the original styling of the house. The roof is a combination of Gable and Hip and is made of red clay tile. The arched door and windows are typical of Spanish Revival. The home also features a Juliette Balcony and window.
Library / Living Room: The library offers Pocket Doors and custom bookcases.
Powder Room: This powder room has a black toilet and Herringbone travertine.
Kitchen: This kitchen was designed for someone who likes to cook! It features a Pot Filler, a peninsula and an island, a prep sink in the island, and cookbook storage on the end of the peninsula. The homeowners opted for a mix of stainless and paneled appliances. Although they have a formal dining room they wanted a casual breakfast area to enjoy informal meals with their grandchildren. The kitchen also utilizes a mix of recessed lighting and pendant lights. A wine refrigerator and outlets conveniently located on the island and around the backsplash are the modern updates that were important to the homeowners.
Master bath: The master bath enjoys both a soaking tub and a large shower with body sprayers and hand held. For privacy, the bidet was placed in a water closet next to the shower. There is plenty of counter space in this bathroom which even includes a makeup table.
Staircase: The staircase features a decorative niche
Upstairs master suite: The upstairs master suite features the Juliette balcony
Outside: Wanting to take advantage of southern California living the homeowners requested an outdoor kitchen complete with retractable awning. The fountain and lounging furniture keep it light.
Home gym: This gym comes completed with rubberized floor covering and dedicated bathroom. It also features its own HVAC system and wall mounted TV.
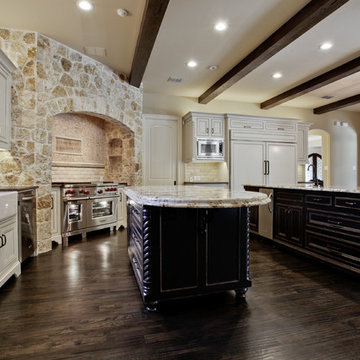
Second view of double island kitchen with stone arch framing range. Range wall is accented with wonderful travertine tiles feature a custom carved stone.
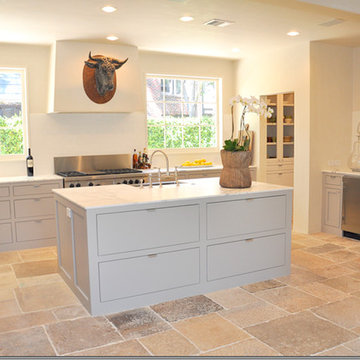
A lovely Juxtaposition of our ancient reclaimed Biblical Stone in an ultra-modern kitchen setting.
Unlike many modern kitchens you'll see in design magazines or on the internet, this kitchen feels warm thanks to the Beige/white colored appliances, cabinets and island that comfortably merges with the earth toned ancient Biblical Stone.
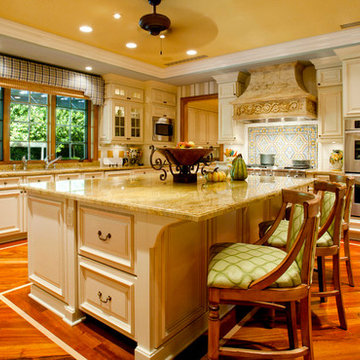
サンフランシスコにあるラグジュアリーな地中海スタイルのおしゃれなキッチン (ドロップインシンク、落し込みパネル扉のキャビネット、白いキャビネット、御影石カウンター、石スラブのキッチンパネル、シルバーの調理設備、無垢フローリング) の写真
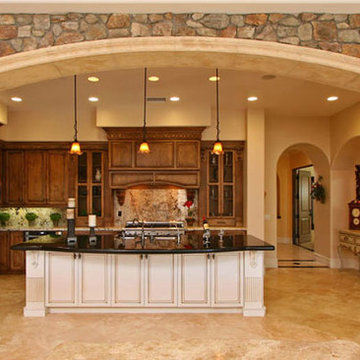
Kitchen
サンディエゴにある広い地中海スタイルのおしゃれなキッチン (トリプルシンク、レイズドパネル扉のキャビネット、中間色木目調キャビネット、御影石カウンター、マルチカラーのキッチンパネル、石スラブのキッチンパネル、シルバーの調理設備) の写真
サンディエゴにある広い地中海スタイルのおしゃれなキッチン (トリプルシンク、レイズドパネル扉のキャビネット、中間色木目調キャビネット、御影石カウンター、マルチカラーのキッチンパネル、石スラブのキッチンパネル、シルバーの調理設備) の写真
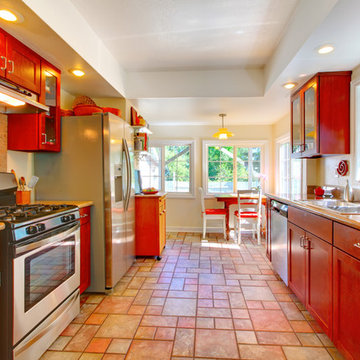
Shutterstock
ニューヨークにある高級な広い地中海スタイルのおしゃれなキッチン (ドロップインシンク、シェーカースタイル扉のキャビネット、赤いキャビネット、御影石カウンター、ベージュキッチンパネル、石スラブのキッチンパネル、シルバーの調理設備、テラコッタタイルの床、アイランドなし、ベージュの床、ベージュのキッチンカウンター) の写真
ニューヨークにある高級な広い地中海スタイルのおしゃれなキッチン (ドロップインシンク、シェーカースタイル扉のキャビネット、赤いキャビネット、御影石カウンター、ベージュキッチンパネル、石スラブのキッチンパネル、シルバーの調理設備、テラコッタタイルの床、アイランドなし、ベージュの床、ベージュのキッチンカウンター) の写真
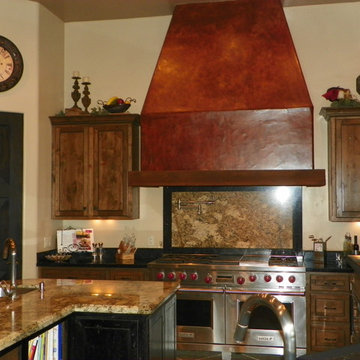
Unique Old World home continues the look throughout with complimenting Different Granite surfaces and rustic Copper Stove Vent Hood with Wolf Gas Double Ovens, Stone Island and Built-in Refrigerator, Pendant Lighting and Solid Wood distressed stained Cabinets,
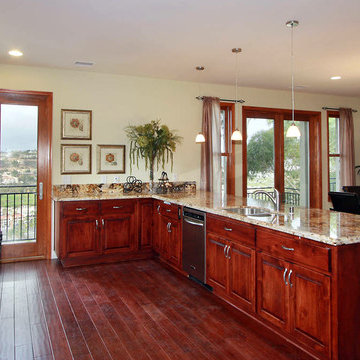
Casual contemporary Kitchen within the open Great Room. Nestled into the hillside, this upper level Great Room offers commanding views of the river valley below. The open kitchen, oversized granite peninsula, and wide maneuvering areas provide a great gathering space while hosting parties.
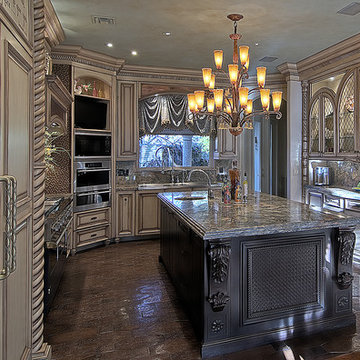
This is a gorgeous formal kitchen with a chandelier, custom designed and built cabinets, Miele Appliances, Viking Range, Kohelr Commercial Chef Sink & Faucet, Fusion Granite, Custom Irridized copper Vent Hood, Copper Mosaic Backsplash, Hand waxed & hand stained terra cotta, Embossed leather style flooring, walnut stained island with Eckenbohl lattice motifs & corbels.
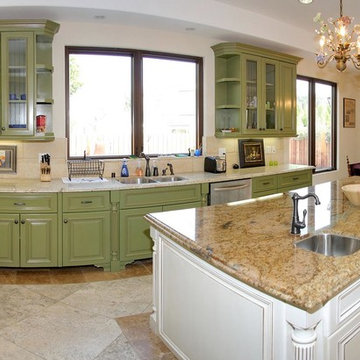
ロサンゼルスにある広い地中海スタイルのおしゃれなキッチン (ドロップインシンク、レイズドパネル扉のキャビネット、緑のキャビネット、ライムストーンカウンター、ベージュキッチンパネル、ライムストーンのキッチンパネル、シルバーの調理設備、セラミックタイルの床、ベージュの床、ベージュのキッチンカウンター) の写真
地中海スタイルのキッチン (ライムストーンのキッチンパネル、石スラブのキッチンパネル、ドロップインシンク、トリプルシンク) の写真
1