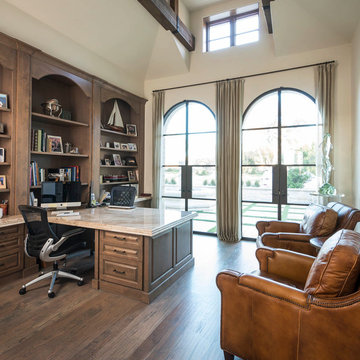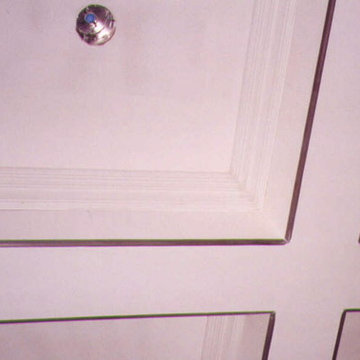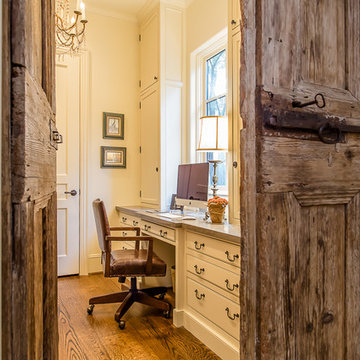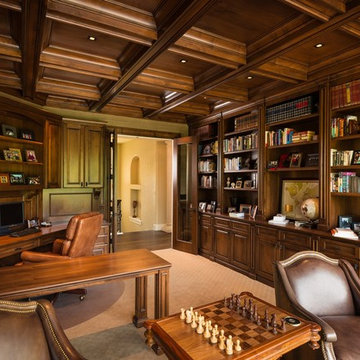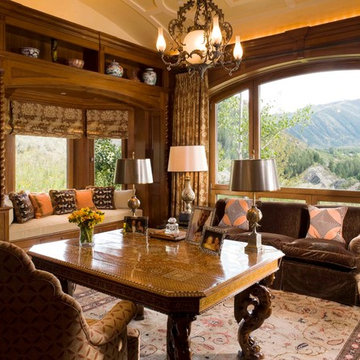高級なブラウンの、ピンクの地中海スタイルのホームオフィス・書斎の写真
並び替え:今日の人気順
写真 1〜20 枚目(全 93 枚)
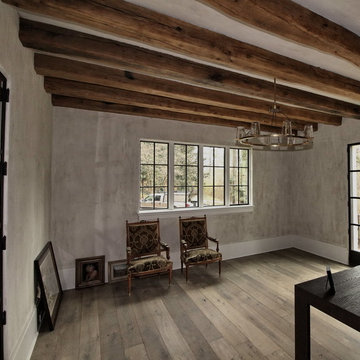
Provence Gris 8" wide solid planks. 8" massive French oak beams on the ceiling.
アトランタにある高級な広い地中海スタイルのおしゃれなホームオフィス・書斎 (濃色無垢フローリング) の写真
アトランタにある高級な広い地中海スタイルのおしゃれなホームオフィス・書斎 (濃色無垢フローリング) の写真
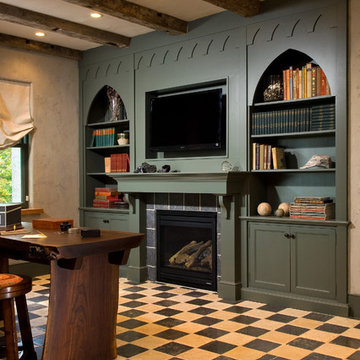
A European-California influenced Custom Home sits on a hill side with an incredible sunset view of Saratoga Lake. This exterior is finished with reclaimed Cypress, Stucco and Stone. While inside, the gourmet kitchen, dining and living areas, custom office/lounge and Witt designed and built yoga studio create a perfect space for entertaining and relaxation. Nestle in the sun soaked veranda or unwind in the spa-like master bath; this home has it all. Photos by Randall Perry Photography.
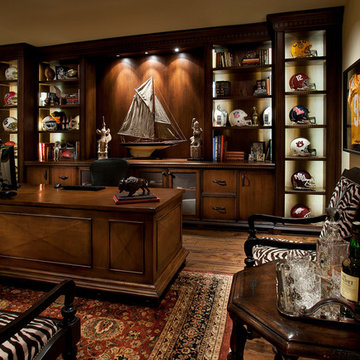
Dino Tonn Photography, Inc.
フェニックスにある高級な広い地中海スタイルのおしゃれな書斎 (ベージュの壁、自立型机、無垢フローリング) の写真
フェニックスにある高級な広い地中海スタイルのおしゃれな書斎 (ベージュの壁、自立型机、無垢フローリング) の写真
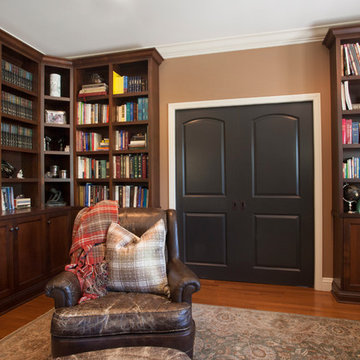
We were excited when the homeowners of this project approached us to help them with their whole house remodel as this is a historic preservation project. The historical society has approved this remodel. As part of that distinction we had to honor the original look of the home; keeping the façade updated but intact. For example the doors and windows are new but they were made as replicas to the originals. The homeowners were relocating from the Inland Empire to be closer to their daughter and grandchildren. One of their requests was additional living space. In order to achieve this we added a second story to the home while ensuring that it was in character with the original structure. The interior of the home is all new. It features all new plumbing, electrical and HVAC. Although the home is a Spanish Revival the homeowners style on the interior of the home is very traditional. The project features a home gym as it is important to the homeowners to stay healthy and fit. The kitchen / great room was designed so that the homewoners could spend time with their daughter and her children. The home features two master bedroom suites. One is upstairs and the other one is down stairs. The homeowners prefer to use the downstairs version as they are not forced to use the stairs. They have left the upstairs master suite as a guest suite.
Enjoy some of the before and after images of this project:
http://www.houzz.com/discussions/3549200/old-garage-office-turned-gym-in-los-angeles
http://www.houzz.com/discussions/3558821/la-face-lift-for-the-patio
http://www.houzz.com/discussions/3569717/la-kitchen-remodel
http://www.houzz.com/discussions/3579013/los-angeles-entry-hall
http://www.houzz.com/discussions/3592549/exterior-shots-of-a-whole-house-remodel-in-la
http://www.houzz.com/discussions/3607481/living-dining-rooms-become-a-library-and-formal-dining-room-in-la
http://www.houzz.com/discussions/3628842/bathroom-makeover-in-los-angeles-ca
http://www.houzz.com/discussions/3640770/sweet-dreams-la-bedroom-remodels
Exterior: Approved by the historical society as a Spanish Revival, the second story of this home was an addition. All of the windows and doors were replicated to match the original styling of the house. The roof is a combination of Gable and Hip and is made of red clay tile. The arched door and windows are typical of Spanish Revival. The home also features a Juliette Balcony and window.
Library / Living Room: The library offers Pocket Doors and custom bookcases.
Powder Room: This powder room has a black toilet and Herringbone travertine.
Kitchen: This kitchen was designed for someone who likes to cook! It features a Pot Filler, a peninsula and an island, a prep sink in the island, and cookbook storage on the end of the peninsula. The homeowners opted for a mix of stainless and paneled appliances. Although they have a formal dining room they wanted a casual breakfast area to enjoy informal meals with their grandchildren. The kitchen also utilizes a mix of recessed lighting and pendant lights. A wine refrigerator and outlets conveniently located on the island and around the backsplash are the modern updates that were important to the homeowners.
Master bath: The master bath enjoys both a soaking tub and a large shower with body sprayers and hand held. For privacy, the bidet was placed in a water closet next to the shower. There is plenty of counter space in this bathroom which even includes a makeup table.
Staircase: The staircase features a decorative niche
Upstairs master suite: The upstairs master suite features the Juliette balcony
Outside: Wanting to take advantage of southern California living the homeowners requested an outdoor kitchen complete with retractable awning. The fountain and lounging furniture keep it light.
Home gym: This gym comes completed with rubberized floor covering and dedicated bathroom. It also features its own HVAC system and wall mounted TV.
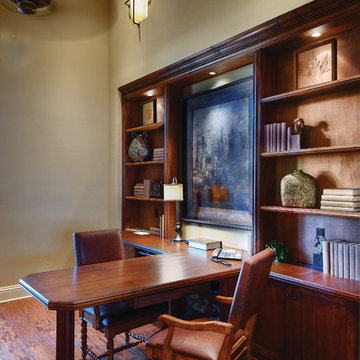
Study of The Sater Design Collection's Luxury Tuscan Home Plan "Valdivia" (Plan #6959). saterdesign.com
マイアミにある高級な広い地中海スタイルのおしゃれな書斎 (ベージュの壁、濃色無垢フローリング、暖炉なし、造り付け机) の写真
マイアミにある高級な広い地中海スタイルのおしゃれな書斎 (ベージュの壁、濃色無垢フローリング、暖炉なし、造り付け机) の写真
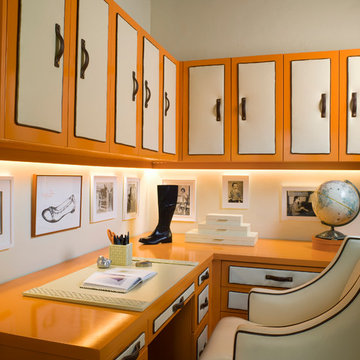
Architecture and Interior Design Photography by Ken Hayden
ロサンゼルスにある高級な小さな地中海スタイルのおしゃれな書斎 (ベージュの壁、濃色無垢フローリング、暖炉なし、造り付け机) の写真
ロサンゼルスにある高級な小さな地中海スタイルのおしゃれな書斎 (ベージュの壁、濃色無垢フローリング、暖炉なし、造り付け机) の写真
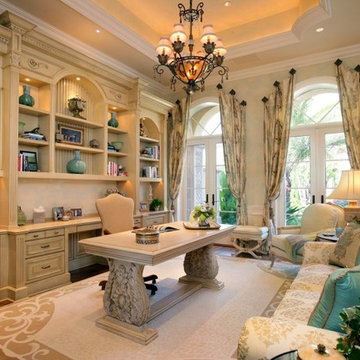
Doug Thompson Photography
マイアミにある高級な中くらいな地中海スタイルのおしゃれな書斎 (濃色無垢フローリング、自立型机、白い壁、暖炉なし、ベージュの床) の写真
マイアミにある高級な中くらいな地中海スタイルのおしゃれな書斎 (濃色無垢フローリング、自立型机、白い壁、暖炉なし、ベージュの床) の写真
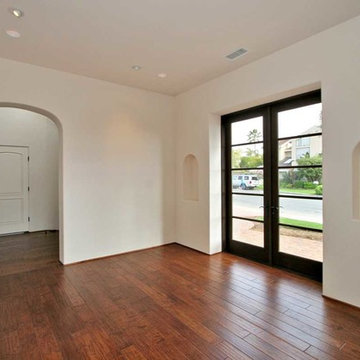
Another view form the study to the foyer.
サンディエゴにある高級な広い地中海スタイルのおしゃれな書斎 (白い壁、無垢フローリング、茶色い床) の写真
サンディエゴにある高級な広い地中海スタイルのおしゃれな書斎 (白い壁、無垢フローリング、茶色い床) の写真
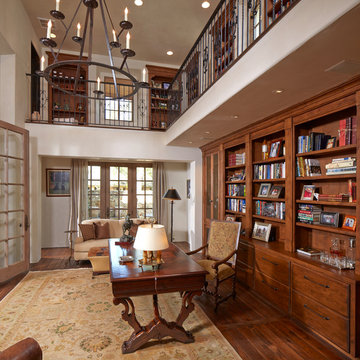
Photographer: Steve Chenn
ヒューストンにある高級な広い地中海スタイルのおしゃれなホームオフィス・書斎 (白い壁、濃色無垢フローリング、自立型机、茶色い床、ライブラリー、暖炉なし) の写真
ヒューストンにある高級な広い地中海スタイルのおしゃれなホームオフィス・書斎 (白い壁、濃色無垢フローリング、自立型机、茶色い床、ライブラリー、暖炉なし) の写真
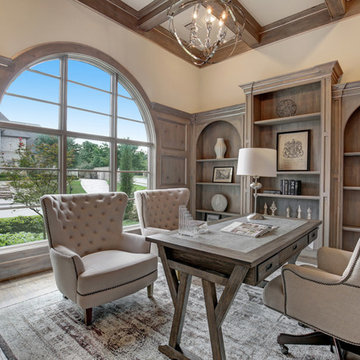
Library with large arched window and arched bookcases. Wood paneling with driftwood and silver leaf finish. Designer: Stacy Brotemarkle
ダラスにある高級な広い地中海スタイルのおしゃれな書斎 (無垢フローリング、暖炉なし、自立型机) の写真
ダラスにある高級な広い地中海スタイルのおしゃれな書斎 (無垢フローリング、暖炉なし、自立型机) の写真
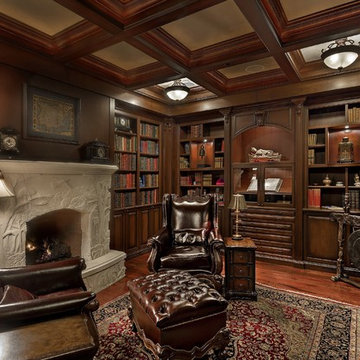
Thompson Photographic
フェニックスにある高級な中くらいな地中海スタイルのおしゃれな書斎 (茶色い壁、無垢フローリング、標準型暖炉、石材の暖炉まわり) の写真
フェニックスにある高級な中くらいな地中海スタイルのおしゃれな書斎 (茶色い壁、無垢フローリング、標準型暖炉、石材の暖炉まわり) の写真
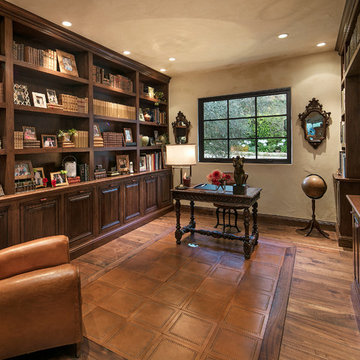
Architect: Tom Ochsner
General Contractor: Allen Construction
Photographer: Jim Bartsch Photography
サンタバーバラにある高級な広い地中海スタイルのおしゃれな書斎 (ベージュの壁、濃色無垢フローリング、自立型机) の写真
サンタバーバラにある高級な広い地中海スタイルのおしゃれな書斎 (ベージュの壁、濃色無垢フローリング、自立型机) の写真
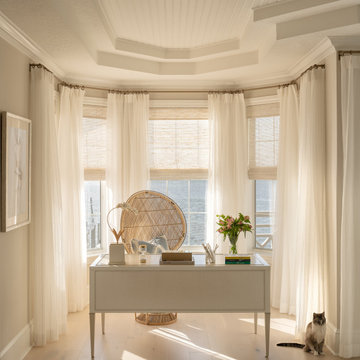
Our St. Pete studio designed this stunning home in a Greek Mediterranean style to create the best of Florida waterfront living. We started with a neutral palette and added pops of bright blue to recreate the hues of the ocean in the interiors. Every room is carefully curated to ensure a smooth flow and feel, including the luxurious bathroom, which evokes a calm, soothing vibe. All the bedrooms are decorated to ensure they blend well with the rest of the home's decor. The large outdoor pool is another beautiful highlight which immediately puts one in a relaxing holiday mood!
---
Pamela Harvey Interiors offers interior design services in St. Petersburg and Tampa, and throughout Florida's Suncoast area, from Tarpon Springs to Naples, including Bradenton, Lakewood Ranch, and Sarasota.
For more about Pamela Harvey Interiors, see here: https://www.pamelaharveyinteriors.com/
To learn more about this project, see here: https://www.pamelaharveyinteriors.com/portfolio-galleries/waterfront-home-tampa-fl
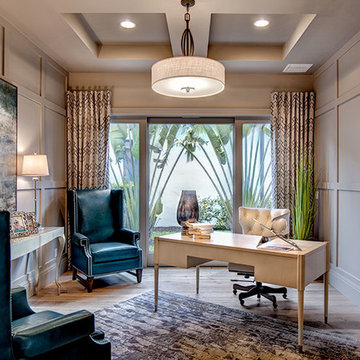
The Sater Design Collection's luxury, Tuscan home plan "Monterchi" (Plan #6965). saterdesign.com
マイアミにある高級な広い地中海スタイルのおしゃれな書斎 (グレーの壁、無垢フローリング、自立型机) の写真
マイアミにある高級な広い地中海スタイルのおしゃれな書斎 (グレーの壁、無垢フローリング、自立型机) の写真
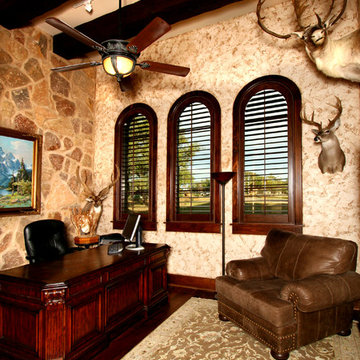
Elegant ranch home offers both "his" and "her" offices.
オースティンにある高級な中くらいな地中海スタイルのおしゃれな書斎 (自立型机) の写真
オースティンにある高級な中くらいな地中海スタイルのおしゃれな書斎 (自立型机) の写真
高級なブラウンの、ピンクの地中海スタイルのホームオフィス・書斎の写真
1
