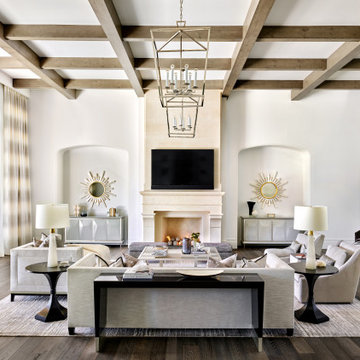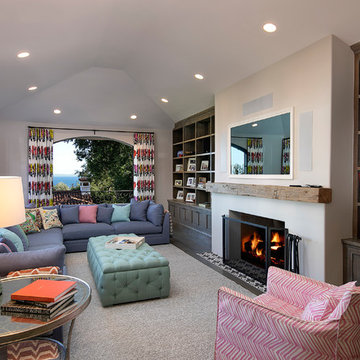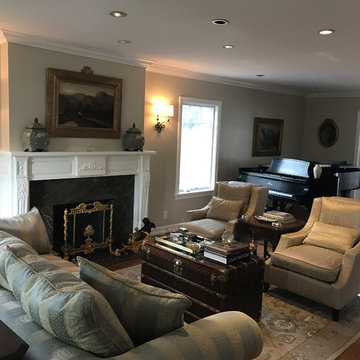グレーの地中海スタイルのファミリールーム (全タイプの暖炉、茶色い床) の写真
絞り込み:
資材コスト
並び替え:今日の人気順
写真 1〜19 枚目(全 19 枚)
1/5

フェニックスにあるラグジュアリーな広い地中海スタイルのおしゃれなオープンリビング (白い壁、濃色無垢フローリング、標準型暖炉、タイルの暖炉まわり、壁掛け型テレビ、茶色い床) の写真
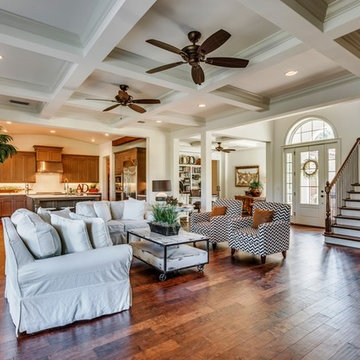
This beautiful Spanish Colonial on the lake in Pablo Creek Reserve is nearly 4000 SF and consists of four bedrooms, five and a half bathrooms and a 'flex room' that can be used as a study or fifth bedroom. Architectural authentic, this home includes an open floor plan ideal for entertaining. An extensive lanai with summer kitchen brings the outdoors in. Ceiling treatments include coffered ceilings in the great room and dining room and barrel vaults in the kitchen and master bath. Thermador appliances, Kohler and Waterworks plumbing fixtures and wood beams bring functionality and character to the home.

Dramatic dark woodwork with white walls and painted white ceiling beams anchored by dark wood floors and glamorous furnishings.
ミネアポリスにある地中海スタイルのおしゃれなファミリールーム (白い壁、濃色無垢フローリング、標準型暖炉、壁掛け型テレビ、茶色い床、格子天井) の写真
ミネアポリスにある地中海スタイルのおしゃれなファミリールーム (白い壁、濃色無垢フローリング、標準型暖炉、壁掛け型テレビ、茶色い床、格子天井) の写真
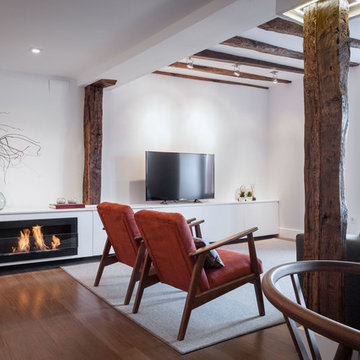
osvaldoperez
ビルバオにあるお手頃価格の中くらいな地中海スタイルのおしゃれなオープンリビング (白い壁、無垢フローリング、横長型暖炉、金属の暖炉まわり、据え置き型テレビ、茶色い床) の写真
ビルバオにあるお手頃価格の中くらいな地中海スタイルのおしゃれなオープンリビング (白い壁、無垢フローリング、横長型暖炉、金属の暖炉まわり、据え置き型テレビ、茶色い床) の写真

Design Consultant Jeff Doubét is the author of Creating Spanish Style Homes: Before & After – Techniques – Designs – Insights. The 240 page “Design Consultation in a Book” is now available. Please visit SantaBarbaraHomeDesigner.com for more info.
Jeff Doubét specializes in Santa Barbara style home and landscape designs. To learn more info about the variety of custom design services I offer, please visit SantaBarbaraHomeDesigner.com
Jeff Doubét is the Founder of Santa Barbara Home Design - a design studio based in Santa Barbara, California USA.
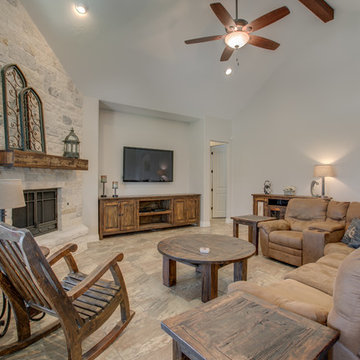
オースティンにある広い地中海スタイルのおしゃれな独立型ファミリールーム (グレーの壁、磁器タイルの床、コーナー設置型暖炉、石材の暖炉まわり、壁掛け型テレビ、茶色い床) の写真
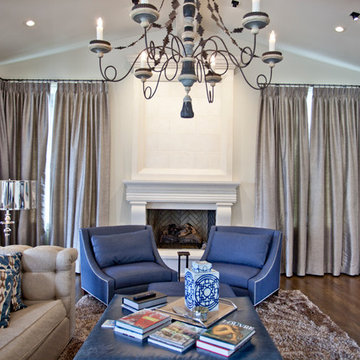
他の地域にあるラグジュアリーな広い地中海スタイルのおしゃれなオープンリビング (ベージュの壁、無垢フローリング、標準型暖炉、石材の暖炉まわり、壁掛け型テレビ、茶色い床) の写真
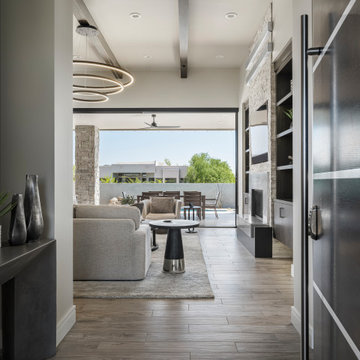
フェニックスにあるラグジュアリーな広い地中海スタイルのおしゃれなオープンリビング (ライブラリー、ベージュの壁、セラミックタイルの床、標準型暖炉、石材の暖炉まわり、壁掛け型テレビ、茶色い床、全タイプの天井の仕上げ、全タイプの壁の仕上げ) の写真
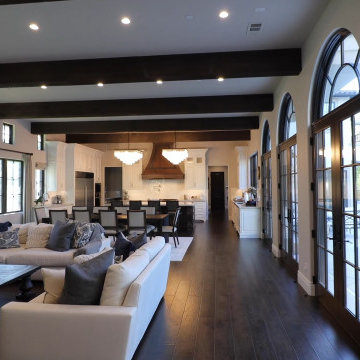
Italian Villa in Arden Oaks, Sacramento CA
サクラメントにあるお手頃価格の巨大な地中海スタイルのおしゃれなオープンリビング (無垢フローリング、標準型暖炉、コンクリートの暖炉まわり、茶色い床、表し梁) の写真
サクラメントにあるお手頃価格の巨大な地中海スタイルのおしゃれなオープンリビング (無垢フローリング、標準型暖炉、コンクリートの暖炉まわり、茶色い床、表し梁) の写真
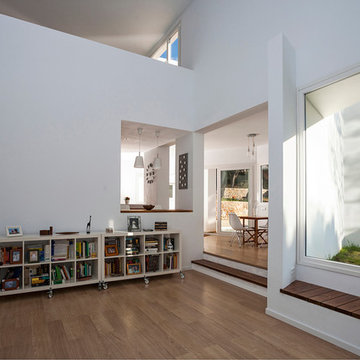
Ignacio Romera Gonzalo, Arquitecto
Fotografía: Joan Mercadal (Menorca Foto)
バルセロナにあるお手頃価格の中くらいな地中海スタイルのおしゃれなオープンリビング (白い壁、淡色無垢フローリング、標準型暖炉、漆喰の暖炉まわり、茶色い床) の写真
バルセロナにあるお手頃価格の中くらいな地中海スタイルのおしゃれなオープンリビング (白い壁、淡色無垢フローリング、標準型暖炉、漆喰の暖炉まわり、茶色い床) の写真
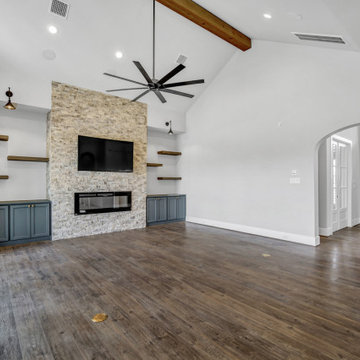
ヒューストンにある高級な広い地中海スタイルのおしゃれなオープンリビング (白い壁、濃色無垢フローリング、横長型暖炉、石材の暖炉まわり、壁掛け型テレビ、茶色い床、三角天井) の写真
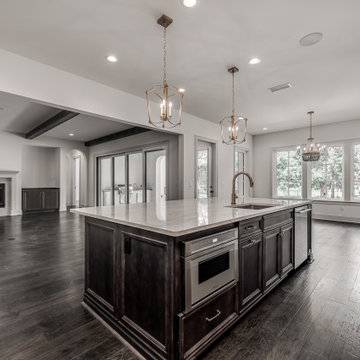
This 4150 SF waterfront home in Queen's Harbour Yacht & Country Club is built for entertaining. It features a large beamed great room with fireplace and built-ins, a gorgeous gourmet kitchen with wet bar and working pantry, and a private study for those work-at-home days. A large first floor master suite features water views and a beautiful marble tile bath. The home is an entertainer's dream with large lanai, outdoor kitchen, pool, boat dock, upstairs game room with another wet bar and a balcony to take in those views. Four additional bedrooms including a first floor guest suite round out the home.
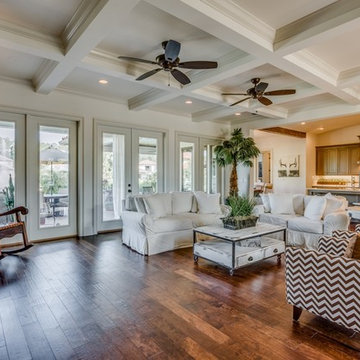
This beautiful Spanish Colonial on the lake in Pablo Creek Reserve is nearly 4000 SF and consists of four bedrooms, five and a half bathrooms and a 'flex room' that can be used as a study or fifth bedroom. Architectural authentic, this home includes an open floor plan ideal for entertaining. An extensive lanai with summer kitchen brings the outdoors in. Ceiling treatments include coffered ceilings in the great room and dining room and barrel vaults in the kitchen and master bath. Thermador appliances, Kohler and Waterworks plumbing fixtures and wood beams bring functionality and character to the home.
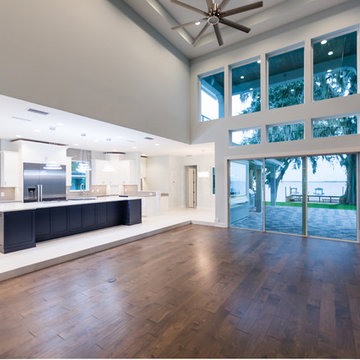
This 5466 SF custom home sits high on a bluff overlooking the St Johns River with wide views of downtown Jacksonville. The home includes five bedrooms, five and a half baths, formal living and dining rooms, a large study and theatre. An extensive rear lanai with outdoor kitchen and balcony take advantage of the riverfront views. A two-story great room with demonstration kitchen featuring Miele appliances is the central core of the home.
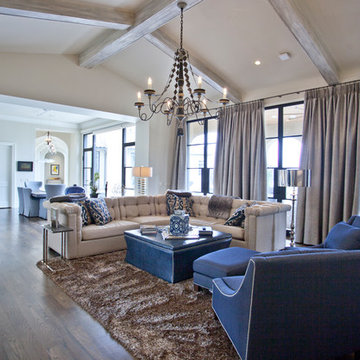
他の地域にあるラグジュアリーな広い地中海スタイルのおしゃれなオープンリビング (ベージュの壁、無垢フローリング、標準型暖炉、石材の暖炉まわり、壁掛け型テレビ、茶色い床) の写真
グレーの地中海スタイルのファミリールーム (全タイプの暖炉、茶色い床) の写真
1
