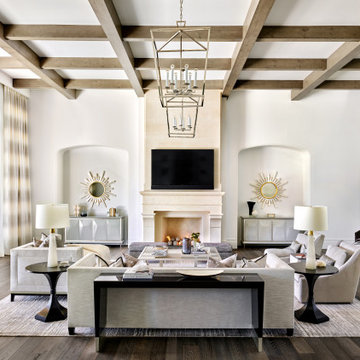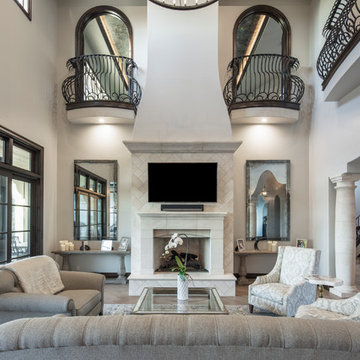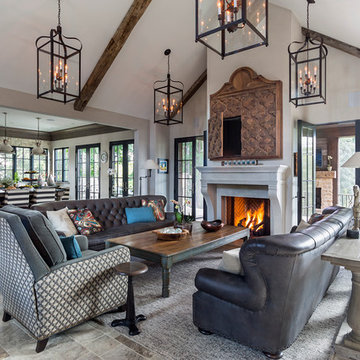グレーの地中海スタイルのファミリールーム (全タイプの暖炉) の写真
絞り込み:
資材コスト
並び替え:今日の人気順
写真 1〜20 枚目(全 58 枚)
1/4

Dramatic dark woodwork with white walls and painted white ceiling beams anchored by dark wood floors and glamorous furnishings.
ミネアポリスにある地中海スタイルのおしゃれなファミリールーム (白い壁、濃色無垢フローリング、標準型暖炉、壁掛け型テレビ、茶色い床、格子天井) の写真
ミネアポリスにある地中海スタイルのおしゃれなファミリールーム (白い壁、濃色無垢フローリング、標準型暖炉、壁掛け型テレビ、茶色い床、格子天井) の写真
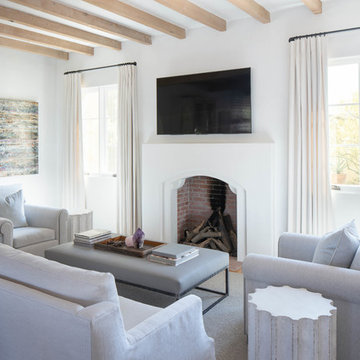
The Family Room is anchored by a plaster fireplace, and beamed ceiling above, the furnishings, rug, and window treatments softening the hard plaster walls of the space. The repetition of the window units lends symmetry and order to the space, and gently fills the room with daylight. Architect: Gene Kniaz, Spiral Architects; General Contractor: Eric Linthicum, Linthicum Custom Builders; Furnishings/Accessories, Dana Lyon, The Refined Group; Photo: Gene Kniaz, Spiral Architects

Soft light reveals every fine detail in the custom cabinetry, illuminating the way along the naturally colored floor patterns. This view shows the arched floor to ceiling windows, exposed wooden beams, built in wooden cabinetry complete with a bar fridge and the 30 foot long sliding door that opens to the outdoors.

Private guest suites were designed with separate areas for relaxing or entertaining. This shared den features a separate entry from the front courtyard and leads to two en suite bedrooms.
Project Details // Sublime Sanctuary
Upper Canyon, Silverleaf Golf Club
Scottsdale, Arizona
Architecture: Drewett Works
Builder: American First Builders
Interior Designer: Michele Lundstedt
Landscape architecture: Greey | Pickett
Photography: Werner Segarra
Photographs: Bungalow
https://www.drewettworks.com/sublime-sanctuary/
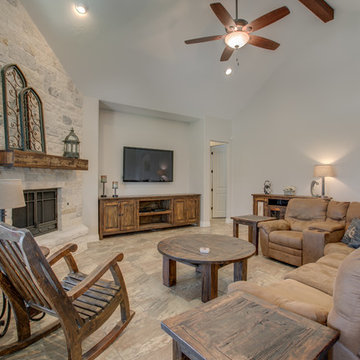
オースティンにある広い地中海スタイルのおしゃれな独立型ファミリールーム (グレーの壁、磁器タイルの床、コーナー設置型暖炉、石材の暖炉まわり、壁掛け型テレビ、茶色い床) の写真

フェニックスにあるラグジュアリーな広い地中海スタイルのおしゃれなオープンリビング (白い壁、濃色無垢フローリング、標準型暖炉、タイルの暖炉まわり、壁掛け型テレビ、茶色い床) の写真
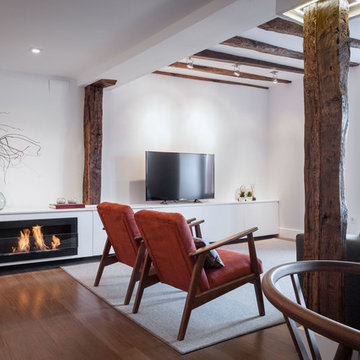
osvaldoperez
ビルバオにあるお手頃価格の中くらいな地中海スタイルのおしゃれなオープンリビング (白い壁、無垢フローリング、横長型暖炉、金属の暖炉まわり、据え置き型テレビ、茶色い床) の写真
ビルバオにあるお手頃価格の中くらいな地中海スタイルのおしゃれなオープンリビング (白い壁、無垢フローリング、横長型暖炉、金属の暖炉まわり、据え置き型テレビ、茶色い床) の写真

Design Consultant Jeff Doubét is the author of Creating Spanish Style Homes: Before & After – Techniques – Designs – Insights. The 240 page “Design Consultation in a Book” is now available. Please visit SantaBarbaraHomeDesigner.com for more info.
Jeff Doubét specializes in Santa Barbara style home and landscape designs. To learn more info about the variety of custom design services I offer, please visit SantaBarbaraHomeDesigner.com
Jeff Doubét is the Founder of Santa Barbara Home Design - a design studio based in Santa Barbara, California USA.
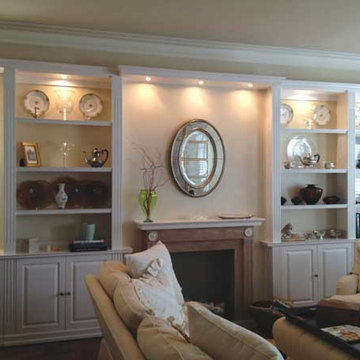
Gothic Cabinet Craft has made custom furniture for over 40 years. Whether you need a custom fit built-in wall unit of cabinets or a unique piece that until now has only been in your imagination, Gothic can make it for you.
With the American Dream and a lot of hard work. Gothic Cabinet Craft was started in 1969 in NYC by a Greek immigrant Theodore Zaharopoulos, who was determined to make it. With a focus on quality and affordability, our founder's designs evolved into practical storage solutions for urban areas.
The Original ™ Storage, Original ™ Platform, and Original ™ Captains beds were all developed by him and are now a common staple in all furniture stores. A family operated business, Gothic continues to offer high quality affordable furniture for every home. To back this up, Gothic is one of the only furniture companies anywhere in the world to provide a lifetime warranty. Now serving the entire US, Gothic is the largest manufacturer of unfinished furniture on the East Coast.
Gothic Cabinet Craft is a family operated business that manufacturers affordable real wood furniture for every room in your home. Stop into our stores today and experience the Gothic difference.
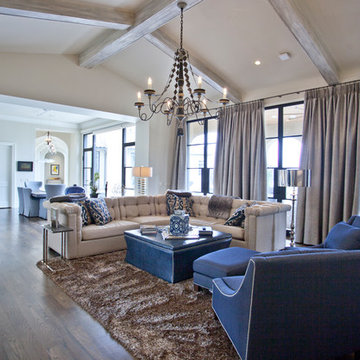
他の地域にあるラグジュアリーな広い地中海スタイルのおしゃれなオープンリビング (ベージュの壁、無垢フローリング、標準型暖炉、石材の暖炉まわり、壁掛け型テレビ、茶色い床) の写真
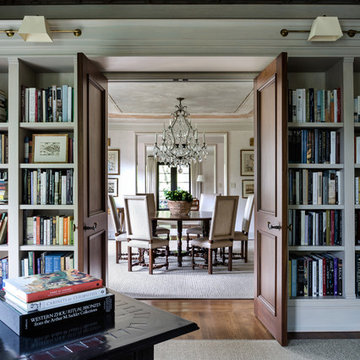
Criss-cross trim highlights a pecky cypress-paneled ceiling. Photo by Angie Seckinger
ワシントンD.C.にある中くらいな地中海スタイルのおしゃれな独立型ファミリールーム (ライブラリー、白い壁、無垢フローリング、標準型暖炉、漆喰の暖炉まわり、テレビなし) の写真
ワシントンD.C.にある中くらいな地中海スタイルのおしゃれな独立型ファミリールーム (ライブラリー、白い壁、無垢フローリング、標準型暖炉、漆喰の暖炉まわり、テレビなし) の写真

Large Open Family room opening up to the patio.
ヒューストンにある高級な巨大な地中海スタイルのおしゃれなオープンリビング (白い壁、磁器タイルの床、標準型暖炉、石材の暖炉まわり、壁掛け型テレビ、白い床、三角天井) の写真
ヒューストンにある高級な巨大な地中海スタイルのおしゃれなオープンリビング (白い壁、磁器タイルの床、標準型暖炉、石材の暖炉まわり、壁掛け型テレビ、白い床、三角天井) の写真
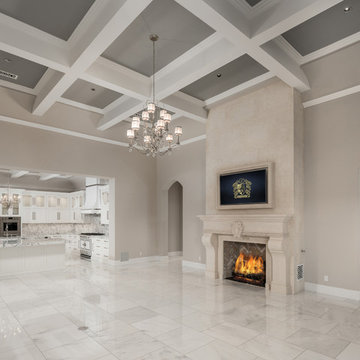
Gorgeous custom cast stone fireplace with middle emblem in the formal living room.
フェニックスにあるラグジュアリーな巨大な地中海スタイルのおしゃれなオープンリビング (ホームバー、ベージュの壁、大理石の床、標準型暖炉、石材の暖炉まわり、壁掛け型テレビ、白い床) の写真
フェニックスにあるラグジュアリーな巨大な地中海スタイルのおしゃれなオープンリビング (ホームバー、ベージュの壁、大理石の床、標準型暖炉、石材の暖炉まわり、壁掛け型テレビ、白い床) の写真
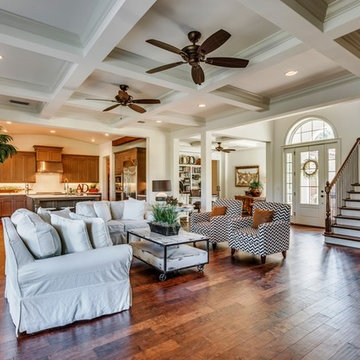
This beautiful Spanish Colonial on the lake in Pablo Creek Reserve is nearly 4000 SF and consists of four bedrooms, five and a half bathrooms and a 'flex room' that can be used as a study or fifth bedroom. Architectural authentic, this home includes an open floor plan ideal for entertaining. An extensive lanai with summer kitchen brings the outdoors in. Ceiling treatments include coffered ceilings in the great room and dining room and barrel vaults in the kitchen and master bath. Thermador appliances, Kohler and Waterworks plumbing fixtures and wood beams bring functionality and character to the home.
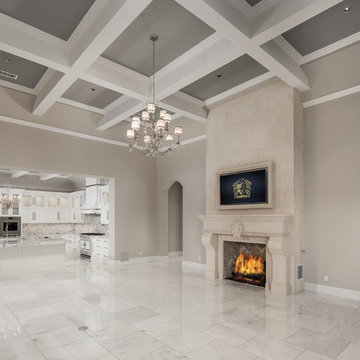
Elegant family room for this mansion with a custom fireplace, coffered ceiling and beautiful chandelier.
フェニックスにあるラグジュアリーな巨大な地中海スタイルのおしゃれなオープンリビング (ベージュの壁、大理石の床、標準型暖炉、石材の暖炉まわり、壁掛け型テレビ、マルチカラーの床) の写真
フェニックスにあるラグジュアリーな巨大な地中海スタイルのおしゃれなオープンリビング (ベージュの壁、大理石の床、標準型暖炉、石材の暖炉まわり、壁掛け型テレビ、マルチカラーの床) の写真
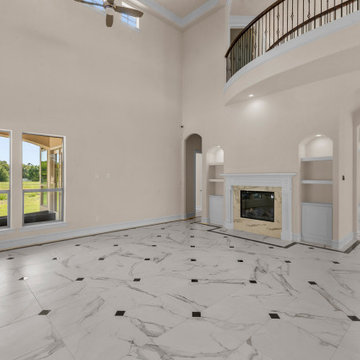
Located on over 2 acres this sprawling estate features creamy stucco with stone details and an authentic terra cotta clay roof. At over 6,000 square feet this home has 4 bedrooms, 4.5 bathrooms, formal dining room, formal living room, kitchen with breakfast nook, family room, game room and study. The 4 garages, porte cochere, golf cart parking and expansive covered outdoor living with fireplace and tv make this home complete.
グレーの地中海スタイルのファミリールーム (全タイプの暖炉) の写真
1
