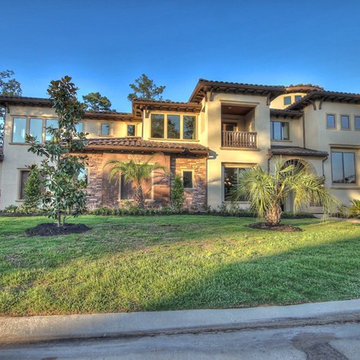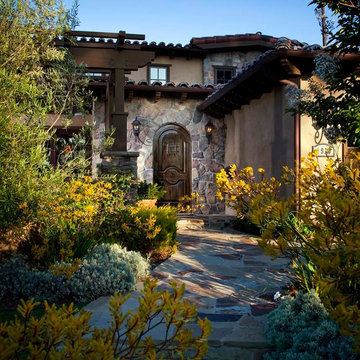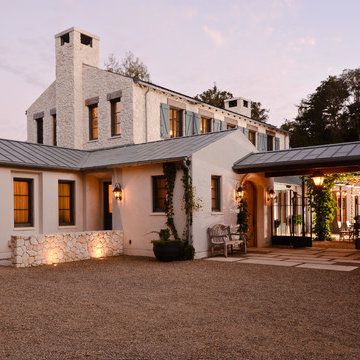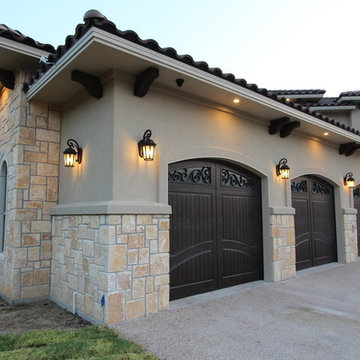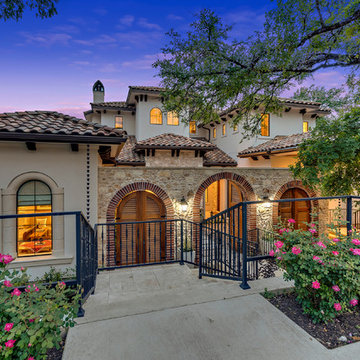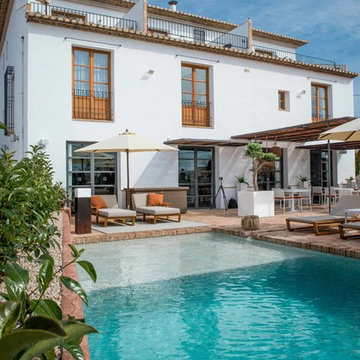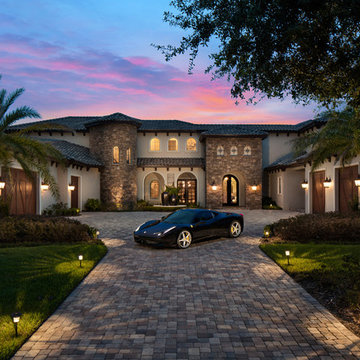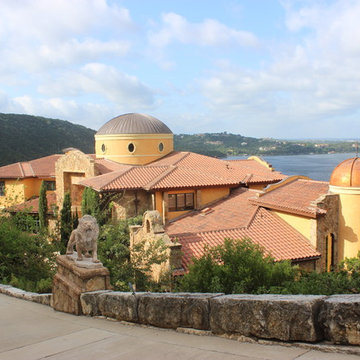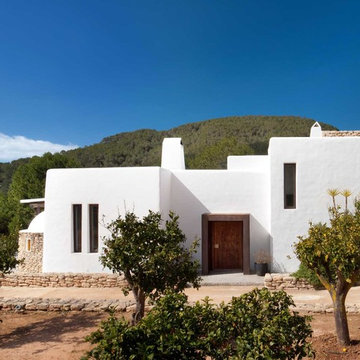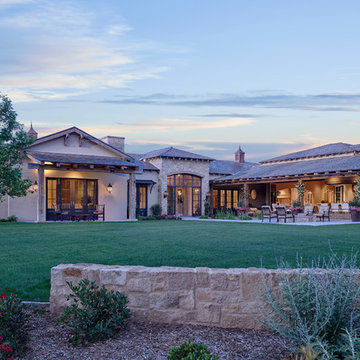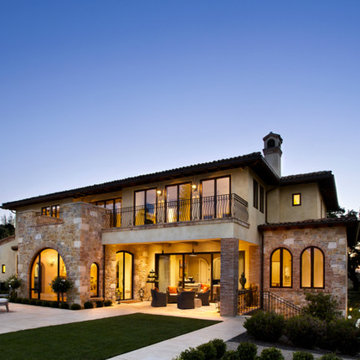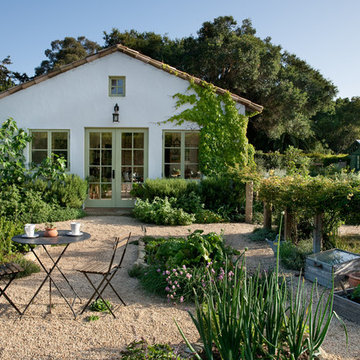地中海スタイルの家の外観 (アドベサイディング、混合材サイディング) の写真
絞り込み:
資材コスト
並び替え:今日の人気順
写真 1〜20 枚目(全 1,738 枚)
1/4
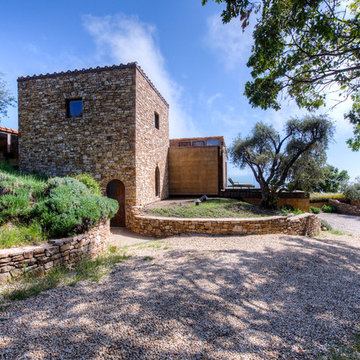
Breathtaking views of the incomparable Big Sur Coast, this classic Tuscan design of an Italian farmhouse, combined with a modern approach creates an ambiance of relaxed sophistication for this magnificent 95.73-acre, private coastal estate on California’s Coastal Ridge. Five-bedroom, 5.5-bath, 7,030 sq. ft. main house, and 864 sq. ft. caretaker house over 864 sq. ft. of garage and laundry facility. Commanding a ridge above the Pacific Ocean and Post Ranch Inn, this spectacular property has sweeping views of the California coastline and surrounding hills. “It’s as if a contemporary house were overlaid on a Tuscan farm-house ruin,” says decorator Craig Wright who created the interiors. The main residence was designed by renowned architect Mickey Muenning—the architect of Big Sur’s Post Ranch Inn, —who artfully combined the contemporary sensibility and the Tuscan vernacular, featuring vaulted ceilings, stained concrete floors, reclaimed Tuscan wood beams, antique Italian roof tiles and a stone tower. Beautifully designed for indoor/outdoor living; the grounds offer a plethora of comfortable and inviting places to lounge and enjoy the stunning views. No expense was spared in the construction of this exquisite estate.
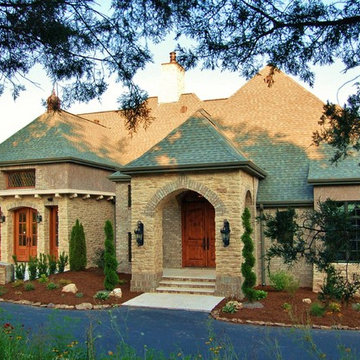
European styled multi leveled home with a stone entry Portico and a 'Tea' Patio with entry to the Dining Room....Winner '2008' Home of the Year 417 'Home' Magazine. Photo: Marc Ekhause

Can Xomeu Rita es una pequeña vivienda que toma el nombre de la finca tradicional del interior de la isla de Formentera donde se emplaza. Su ubicación en el territorio responde a un claro libre de vegetación cercano al campo de trigo y avena existente en la parcela, donde la alineación con las trazas de los muros de piedra seca existentes coincide con la buena orientación hacia el Sur así como con un área adecuada para recuperar el agua de lluvia en un aljibe.
La sencillez del programa se refleja en la planta mediante tres franjas que van desde la parte más pública orientada al Sur con el acceso y las mejores visuales desde el porche ligero, hasta la zona de noche en la parte norte donde los dormitorios se abren hacia levante y poniente. En la franja central queda un espacio diáfano de relación, cocina y comedor.
El diseño bioclimático de la vivienda se fundamenta en el hecho de aprovechar la ventilación cruzada en el interior para garantizar un ambiente fresco durante los meses de verano, gracias a haber analizado los vientos dominantes. Del mismo modo la profundidad del porche se ha dimensionado para que permita los aportes de radiación solar en el interior durante el invierno y, en cambio, genere sombra y frescor en la temporada estival.
El bajo presupuesto con que contaba la intervención se manifiesta también en la tectónica del edificio, que muestra sinceramente cómo ha sido construido. Termoarcilla, madera de pino, piedra caliza y morteros de cal permanecen vistos como acabados conformando soluciones constructivas transpirables que aportan más calidez, confort y salud al hogar.
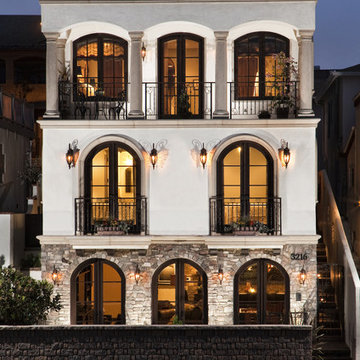
New custom house with panoramic ocean views one block off The Strand in Hermosa Beach, California. Custom built by Hollingsworth-Witteman Construction.
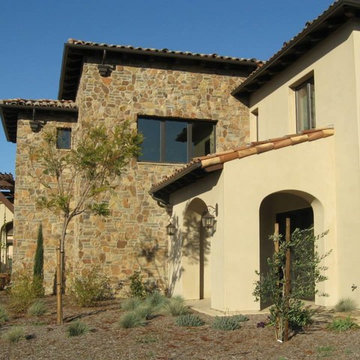
Sedona natural thin stone veneer adds a beautiful old world feel to this Mediterranean style home. Sedona stones bring a relaxing blend of tans, browns, and rusty gold colors to your decor and home exterior. The rectangular and mosaic stones will work well for projects of any size. The various sizes of Sedona stones help you create a solid looking wall with non-repeating patterns. The primary colors of off-whites and light tans of this natural stone veneer will go well with rustic and contemporary homes.
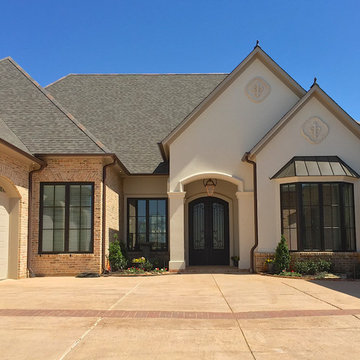
Front elevation with motor court and large windows with accent medallions.
ニューオリンズにある高級な地中海スタイルのおしゃれな家の外観 (混合材サイディング、マルチカラーの外壁) の写真
ニューオリンズにある高級な地中海スタイルのおしゃれな家の外観 (混合材サイディング、マルチカラーの外壁) の写真
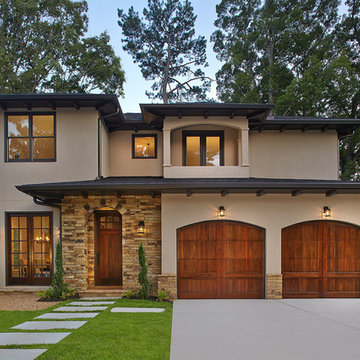
A new Mediterranean inspired home in Atlanta's Virginia Highland neighborhood. The exterior is hard coat stucco and stacked stone with Seal Skin (SW7675) soffits, fascia boards and window trim. There are french wood doors from the dining room to the front patio. The second floor balcony is off of the loft/office. The garage doors are Clopay Reserve Collection Custom Limited Edition wood carriage house doors stained dark walnut. Designed by Price Residential Design. Built by Epic Development. Photo by Brian Gassel.
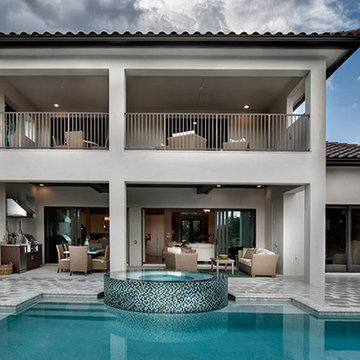
The Sater Design Collection's luxury, Tuscan home plan "Monterchi" (Plan #6965). saterdesign.com
マイアミにある高級な地中海スタイルのおしゃれな家の外観 (混合材サイディング) の写真
マイアミにある高級な地中海スタイルのおしゃれな家の外観 (混合材サイディング) の写真
地中海スタイルの家の外観 (アドベサイディング、混合材サイディング) の写真
1
