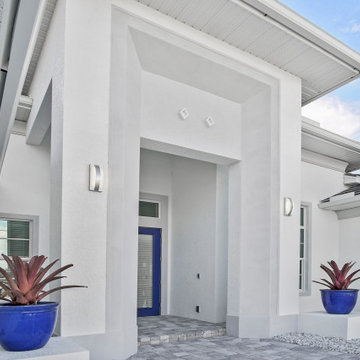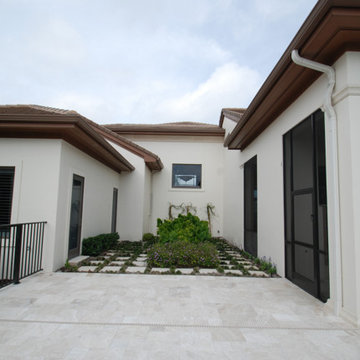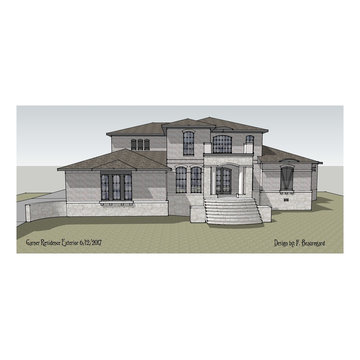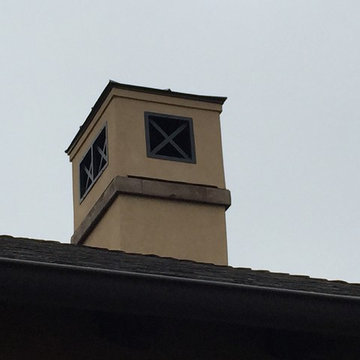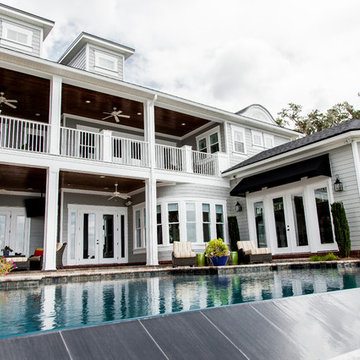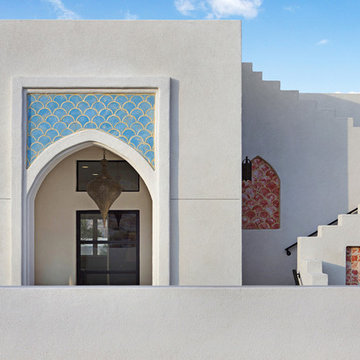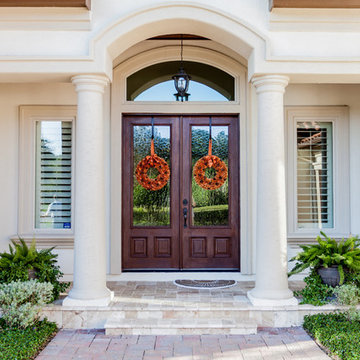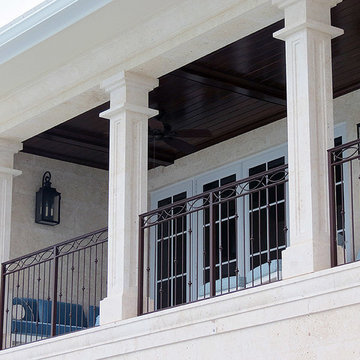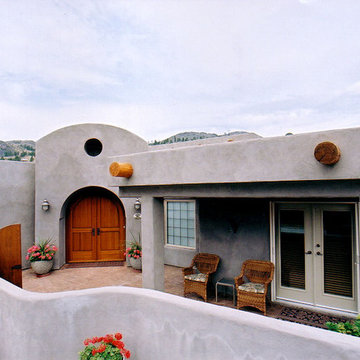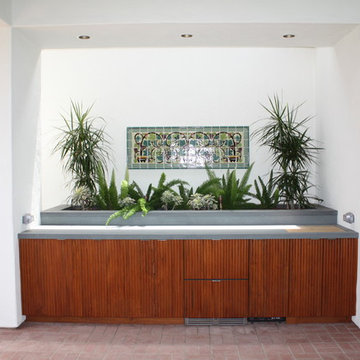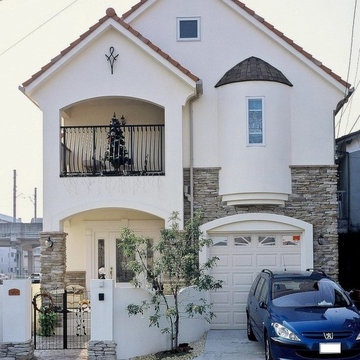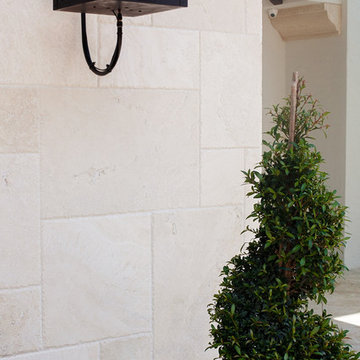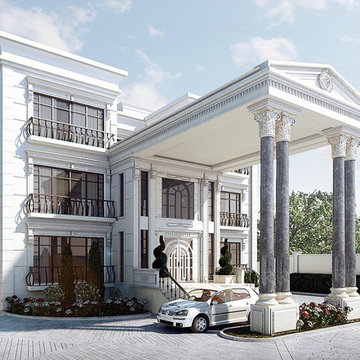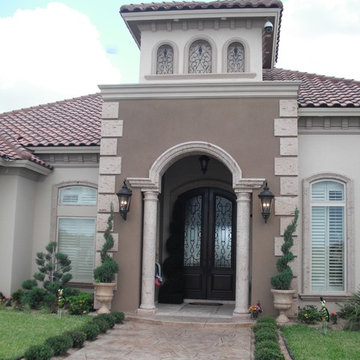白い地中海スタイルの大きな家の写真
絞り込み:
資材コスト
並び替え:今日の人気順
写真 61〜80 枚目(全 110 枚)
1/4
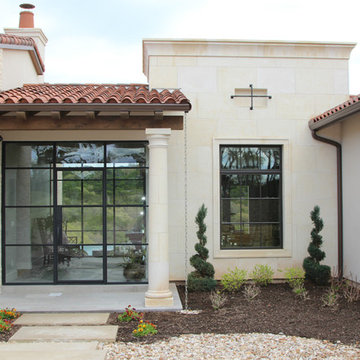
Austin White limestone custom column and limestone wall cladding.
オースティンにあるラグジュアリーな地中海スタイルのおしゃれな家の外観 (石材サイディング) の写真
オースティンにあるラグジュアリーな地中海スタイルのおしゃれな家の外観 (石材サイディング) の写真
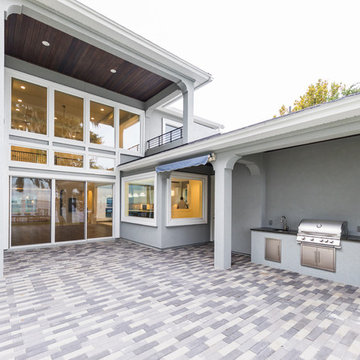
This 5466 SF custom home sits high on a bluff overlooking the St Johns River with wide views of downtown Jacksonville. The home includes five bedrooms, five and a half baths, formal living and dining rooms, a large study and theatre. An extensive rear lanai with outdoor kitchen and balcony take advantage of the riverfront views. A two-story great room with demonstration kitchen featuring Miele appliances is the central core of the home.
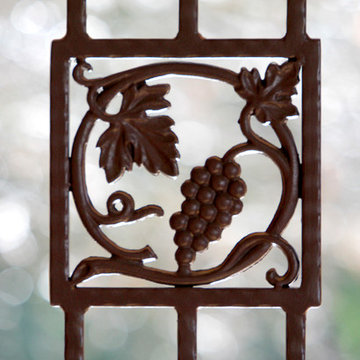
Stephanie Barnes-Castro is a full service architectural firm specializing in sustainable design serving Santa Cruz County. Her goal is to design a home to seamlessly tie into the natural environment and be aesthetically pleasing and energy efficient.
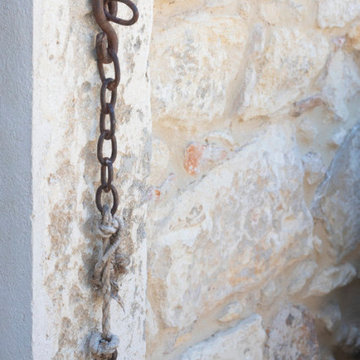
Façade en pierres apparentes d'une partie de la maison qui permet de conserver un aspect traditionnel des lieux dans une maison rénovée d'une manière plus contemporaine.
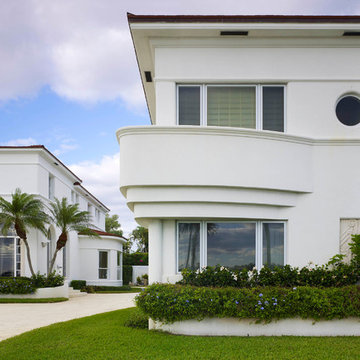
The existing two story residence was built in 1937 and has a footprint of approximately 2,850 sq. ft. While much of the plan at both levels remained in its original “formal” layout with spacious rooms, the home did not meet the current day needs for this modern family. The lack of an “informal” family-room, no space to accommodate overnight guests, only a small powder room tucked under the main stair at the ground floor, and barely enough room for one car in the garage, not to mention the lack of storage space were the problems to solve.
After investigating numerous options the decision was made to introduce a new two story addition with maid’s quarters, a new laundry room, and a three car garage with plenty of additional storage space at the first floor, and a two bedroom guest suite with a kitchenette and living quarters at the second floor. Together with a small addition, this move delivered over 600 sq. ft in the main structure for a new family room with game tables and a full bathroom for guests which also serves as a cabana for the pool area.
The design of the additions, including the introduction of new fenestration to capitalize on daylight and views was sensitive to the original architecture and unanimously approved by the Historic Preservation Board of West Palm Beach.
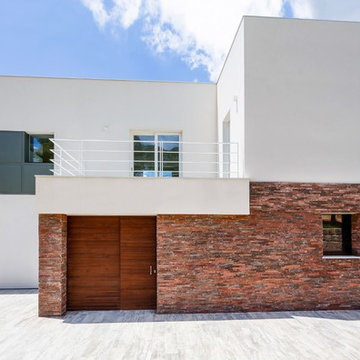
A villa surrounded by nature, defined by its relationship with the landscape and by an enduring link with Arab-Sicilian culture.
Discover our "traccia" from the "Muri di Pietra" collection: https://bit.ly/LD_Traccia_pjhz
A project by Studio 4e: http://www.studio4e.it/Eng/index.aspx
Project details: Courtyard house of stone
Architectural project and DD.LL: Studio 4e, Architects Fabio Costanzo and
Maria Rosaria Piazza
Botanical consultant: Lucia Gitto
Pictures by Angelo Geloso, courtesy of Studio 4e.
All rights reserved.
白い地中海スタイルの大きな家の写真
4
