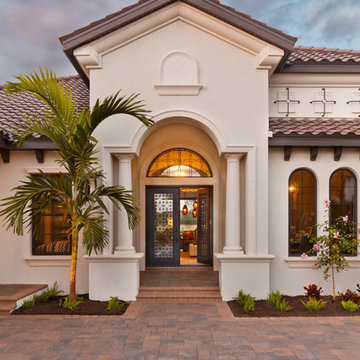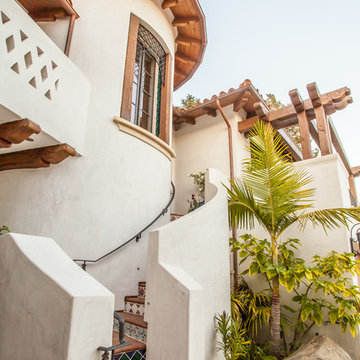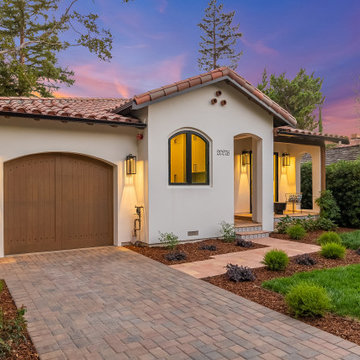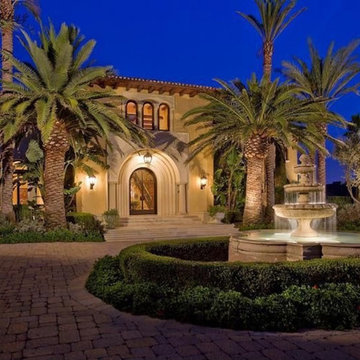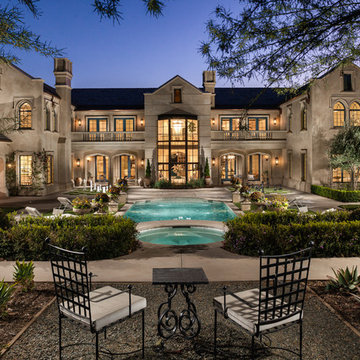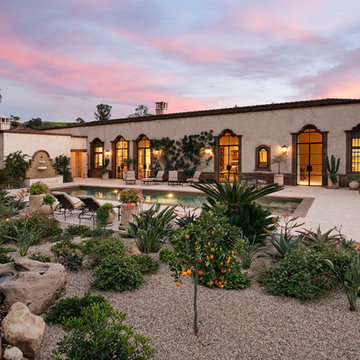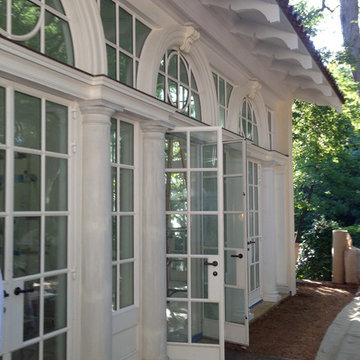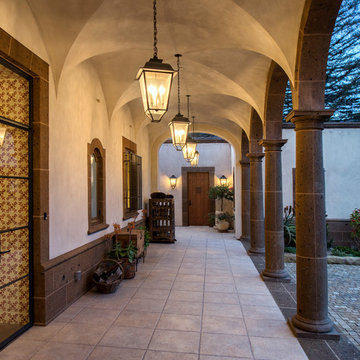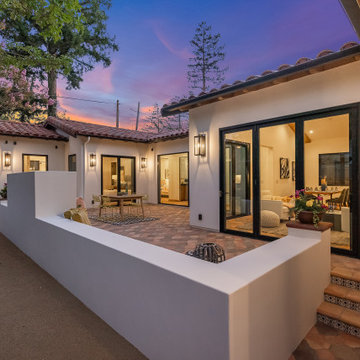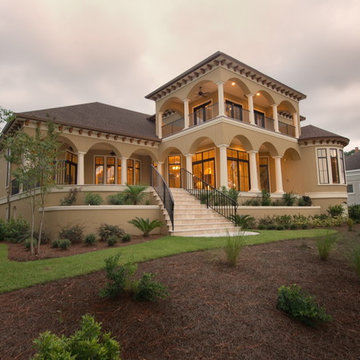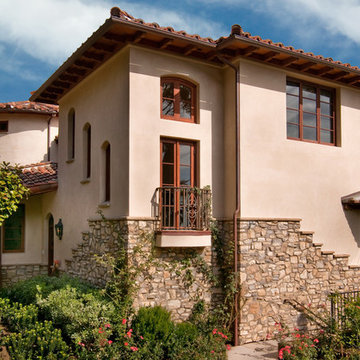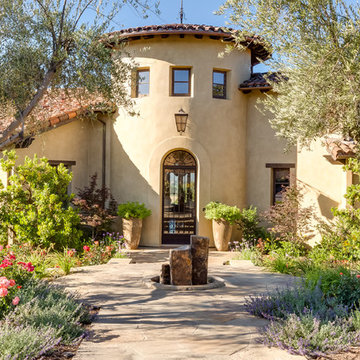ラグジュアリーなブラウンの、グレーの地中海スタイルの家の外観 (漆喰サイディング) の写真
絞り込み:
資材コスト
並び替え:今日の人気順
写真 1〜20 枚目(全 139 枚)
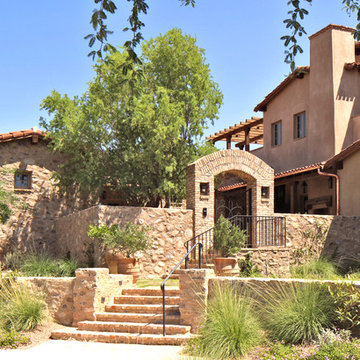
The home sits on a challenging "inside corner" lot, with approximately 6 feet of rise from curb to street. The home is accessed via staggered short flights of Chicago common brick clad steps, through a Chicago common brick arch with custom provencal-inspired wrought iron gate, and into the Entry Courtyard enclosed by the main residence, guest casita, and 6 foot McDowell Mountain Ranch stone clad walls.
Design Principal: Gene Kniaz, Spiral Architects; General Contractor: Eric Linthicum, Linthicum Custom Builders
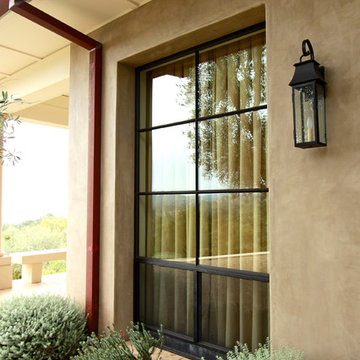
Stephanie Manson-Hing Photography
サンタバーバラにあるラグジュアリーな地中海スタイルのおしゃれな家の外観 (漆喰サイディング) の写真
サンタバーバラにあるラグジュアリーな地中海スタイルのおしゃれな家の外観 (漆喰サイディング) の写真

Hotel 5 étoiles Relais et Châteaux
ボルドーにあるラグジュアリーな地中海スタイルのおしゃれな家の外観 (漆喰サイディング、オレンジの外壁、アパート・マンション) の写真
ボルドーにあるラグジュアリーな地中海スタイルのおしゃれな家の外観 (漆喰サイディング、オレンジの外壁、アパート・マンション) の写真
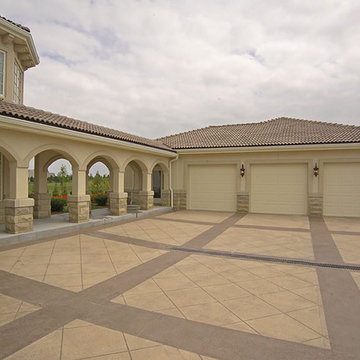
Home built by Arjay Builders Inc.
オマハにあるラグジュアリーな巨大な地中海スタイルのおしゃれな家の外観 (漆喰サイディング) の写真
オマハにあるラグジュアリーな巨大な地中海スタイルのおしゃれな家の外観 (漆喰サイディング) の写真
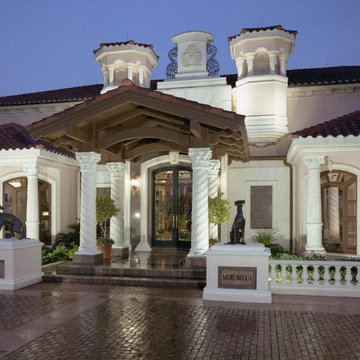
Gorgeous mansion in eclectic style. Stucco exterior and ceramic tile roof. Real stone carved columns and details. Wood beam porch
Harvey Smith, all photos
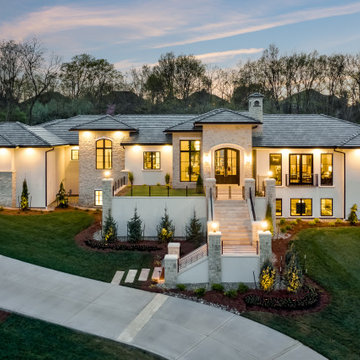
Exterior Front with Grand Staircase Entrance
カンザスシティにあるラグジュアリーな地中海スタイルのおしゃれな家の外観 (漆喰サイディング) の写真
カンザスシティにあるラグジュアリーな地中海スタイルのおしゃれな家の外観 (漆喰サイディング) の写真
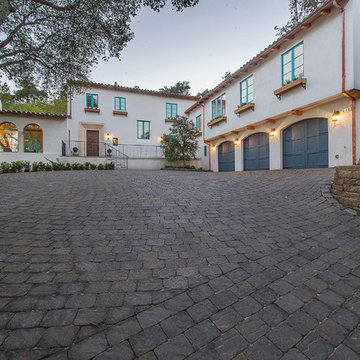
The definitive idea behind this project was to create a modest country house that was traditional in outward appearance yet minimalist from within. The harmonious scale, thick wall massing and the attention to architectural detail are reminiscent of the enduring quality and beauty of European homes built long ago.
It features a custom-built Spanish Colonial- inspired house that is characterized by an L-plan, low-pitched mission clay tile roofs, exposed wood rafter tails, broad expanses of thick white-washed stucco walls with recessed-in French patio doors and casement windows; and surrounded by native California oaks, boxwood hedges, French lavender, Mexican bush sage, and rosemary that are often found in Mediterranean landscapes.
An emphasis was placed on visually experiencing the weight of the exposed ceiling timbers and the thick wall massing between the light, airy spaces. A simple and elegant material palette, which consists of white plastered walls, timber beams, wide plank white oak floors, and pale travertine used for wash basins and bath tile flooring, was chosen to articulate the fine balance between clean, simple lines and Old World touches.
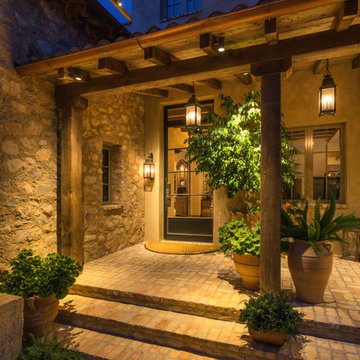
Passing through the entry gates reveals the formal Entry Courtyard, with main and guest casita porches, flagstone and Chicago common brick hardscaping, and antique French limestone fountain basin. The main mass of the home is clad with integrally colored three-coat plaster, while the 1,000 square foot wine cellar, and guest casita are clad in McDowell Mountain stone with mortar wash finish.
Design Principal: Gene Kniaz, Spiral Architects; General Contractor: Eric Linthicum, Linthicum Custom Builders
ラグジュアリーなブラウンの、グレーの地中海スタイルの家の外観 (漆喰サイディング) の写真
1
