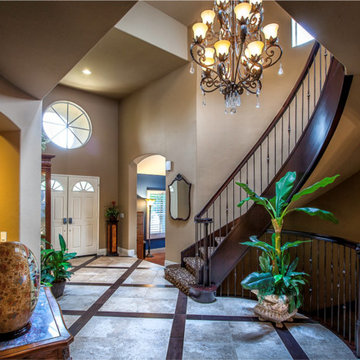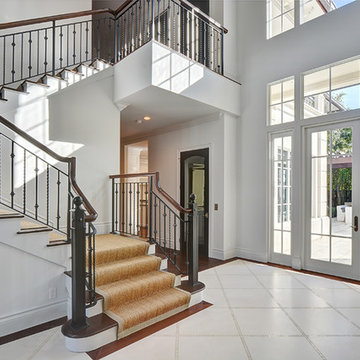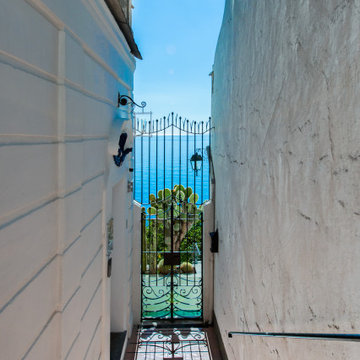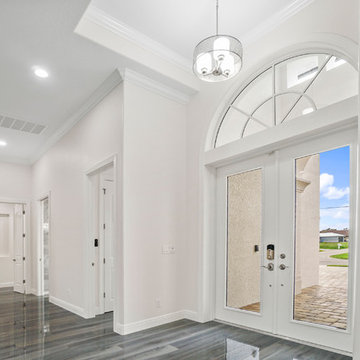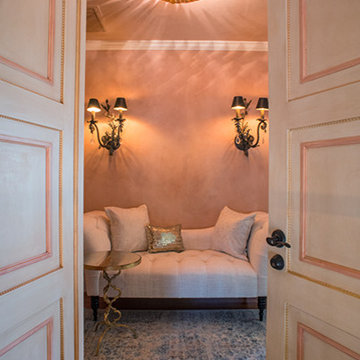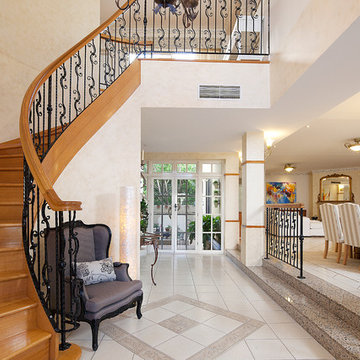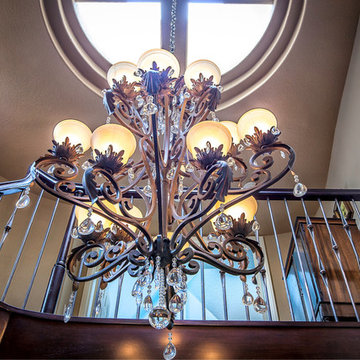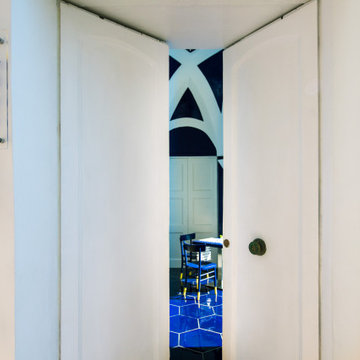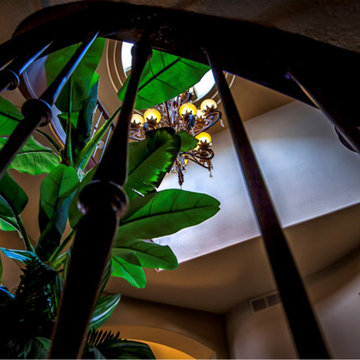広い両開きドア、ダッチドア地中海スタイルの玄関 (白いドア) の写真
絞り込み:
資材コスト
並び替え:今日の人気順
写真 1〜20 枚目(全 32 枚)
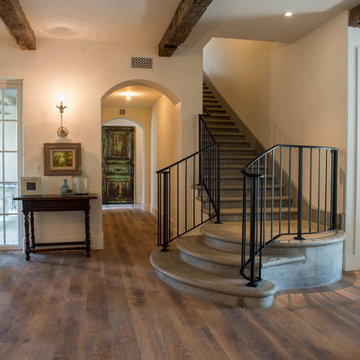
Heavily brushed, chemically aged, ripped edges and lots of character are the properties of this wide plank rustic Floor. We can produce this floor either on certified Lorraine French oak, Euro oak or American white oak. Engineered or solid can also be selected and the finish is completely oiled with a 5 year wear warranty.
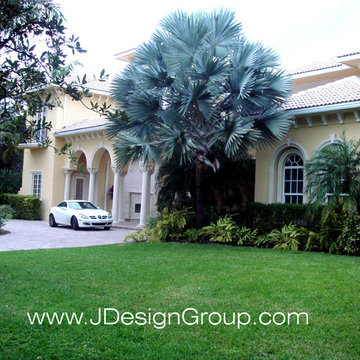
Top Interior Design by J Design Group in Miami, FL.
Just as a residential area requires high-end decorating solutions, so does the commercial sectors requires. These are the two most important spaces where an individual of any part of the world spends long hours of their day. Moreover, apart from residing and working, there arise many other situations too such as get-together, grand parties, important meetings and much more. Therefore, it is essential to keep both these areas at its best and attractive condition.
On the other hand, living and working in a well-designed space allows an individual to complete his or her routine precisely and with full enthusiasm. There are a number of such service providers across the world, but if you are in need of one in Florida, then choosing the preeminent firm named ‘J Design Group’ would always give you accurate, affordable and innovative outcomes.
With our crew of exceptional Modern interior decorators, you can receive outstanding results for any project based on financial institutions, luxury homes, hotels, corporate facilities and restaurants. They are trustworthy because of our 26 years of experience in the profession and credibility to offer excellent services to our clients. Our professionals organize amazing packages and render complete project management support ranging from budget and procurement management to installation and delivery.
Whether you require a small level modification or a large scaled renovation, each of our Contemporary Interior Designer concentrates on providing only excellence and quality. We remain updated on the hottest styles and trends of interior design and render you the best services. Our team of skilled experts is capable of handling any project with a perfect blend of functionality and beauty. We specialize in offering the best services and designing solutions for your living rooms, bedrooms, kitchens, dining rooms, bathrooms, showers and bars, decorating elements, doors, closets, paneling, homes, wall units and much more.
J Design Group Interior Designers Firm in Miami Florida
225 Malaga Ave.
Coral Gable, FL 33134
http://www.JDesignGroup.com
Call us at: 305.444.4611
“Home Interior Designers”
"Miami modern"
“Contemporary Interior Designers”
“Modern Interior Designers”
“House Interior Designers”
“Coco Plum Interior Designers”
“Sunny Isles Interior Designers”
“Pinecrest Interior Designers”
"J Design Group interiors"
"South Florida designers"
“Best Miami Designers”
"Miami interiors"
"Miami decor"
“Miami Beach Designers”
“Best Miami Interior Designers”
“Miami Beach Interiors”
“Luxurious Design in Miami”
"Top designers"
"Deco Miami"
"Luxury interiors"
“Miami Beach Luxury Interiors”
“Miami Interior Design”
“Miami Interior Design Firms”
"Beach front"
“Top Interior Designers”
"top decor"
“Top Miami Decorators”
"Miami luxury condos"
"modern interiors"
"Modern”
"Pent house design"
"white interiors"
“Top Miami Interior Decorators”
“Top Miami Interior Designers”
“Modern Designers in Miami”
http://www.JDesignGroup.com
Call us at: 305.444.4611
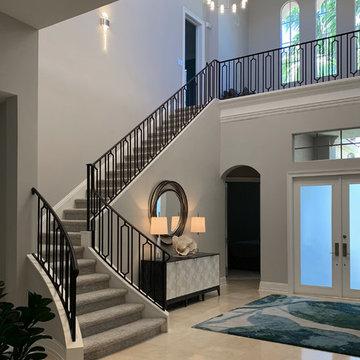
New stair design added a contemporary flair to this grand two-story tall entry in this Palm Beach Gardens remodel. Custom area rug and contemporary light fixture complete the space.
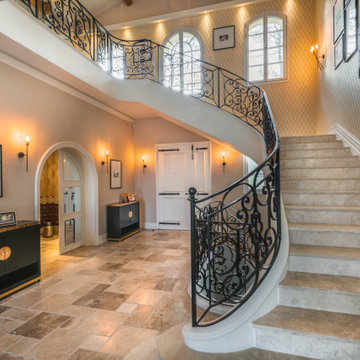
Entrata e scale
他の地域にある広い地中海スタイルのおしゃれな玄関ロビー (ベージュの壁、ライムストーンの床、白いドア、ベージュの床) の写真
他の地域にある広い地中海スタイルのおしゃれな玄関ロビー (ベージュの壁、ライムストーンの床、白いドア、ベージュの床) の写真
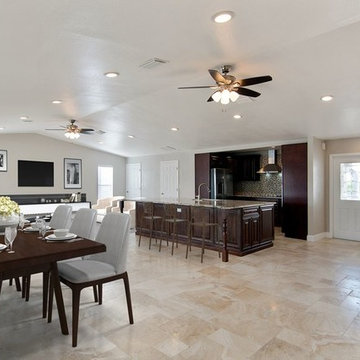
Come on in!
サンディエゴにあるラグジュアリーな広い地中海スタイルのおしゃれな玄関ドア (ベージュの壁、トラバーチンの床、白いドア、ベージュの床) の写真
サンディエゴにあるラグジュアリーな広い地中海スタイルのおしゃれな玄関ドア (ベージュの壁、トラバーチンの床、白いドア、ベージュの床) の写真
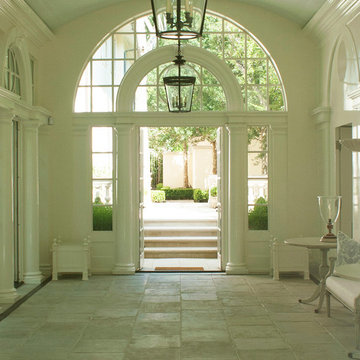
Porter Fuqua
ダラスにある広い地中海スタイルのおしゃれな玄関ロビー (白い壁、セラミックタイルの床、グレーの床、白いドア) の写真
ダラスにある広い地中海スタイルのおしゃれな玄関ロビー (白い壁、セラミックタイルの床、グレーの床、白いドア) の写真
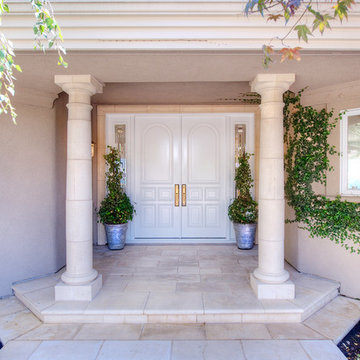
This gated contemporary home has grand double entry doors which allow you to enjoy San Francisco city views that are framed in the dining room windows. Enjoy candlelight and wine dinners in the elegant dining room with hardwood floors and high ceilings. Romantic living room with fireplace and French doors opening to adjoining terrace that overlooks the lovely gardens. The ‘cooks kitchen,' is designed for people who like to cook and entertain at the same time. Kitchen opens to the family room with comfy sofa and flat screen T.V. Kitchen includes gas cook top, large double ovens, dual dishwashers, spectacular views and easy access to the garage. Master bedroom has walk-in closets, oversize shower and romantic spa-tub with views and fireplace. All day sun completes this special property that connects to the Ring Mountain Preserve for added privacy and hiking.
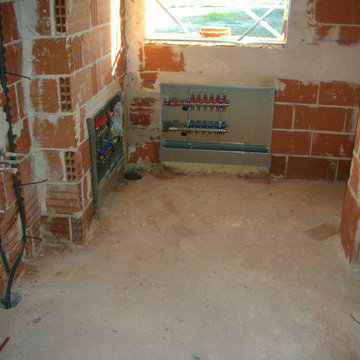
En los paramentos verticales del interior de la vivienda se ha realizado un guarnecido maestreado con yeso negro y enlucido con yeso blanco. También se ha realizado el guarnecido y enlucido de yeso en el techo del garaje.
El resto de paramentos horizontales de la vivienda se ha realizado mediante un falso techo de placas de yeso laminado.
Se ha colocado moldura de escayola en varias estancias de la vivienda.
Se han dejado preparados los precercos a una altura superior a la de una puerta, para colocar sobre ésta un fijo del mismo material. Algunos huecos se han dejado preparados para puerta corredera mediante
precercos modelo “Cassonetto”, que dejan la puerta oculta en el interior del tabique ocupando un mínimo espacio.
La carpintería exterior se ha realizado en PVC acabado blanco con persiana de lama de
aluminio. Son todas las unidades abatibles con alguna hoja con oscilo.
Se ha colocado en el garaje una puerta seccional motorizada.
Instalación de electricidad conforme al Reglamento Electrotécnico de Baja Tensión.
Se ha dejado preparada la instalación para la colocación de video portero electrónico.
En toda la parcela existen varios puntos de iluminación led y tomas de corriente.
Sistema de calefacción mediante suelo radiante en toda la vivienda. En el garaje se ha preparado la instalación para radiadores.
Se ha dejado preparada toda la preinstalación de aire acondicionado, estando colocada
ya la máquina interior en una de las habitaciones de la planta bajo-cubierta.
Se han instalado placas solares en la cubierta para agua caliente sanitaria.
Está preparado el hueco y los ganchos en cubierta para la instalación de un ascensor con capacidad para 6 personas (450 kg.), adaptado para minusválidos. Este modelo de ascensor no tiene cuarto de máquinas.
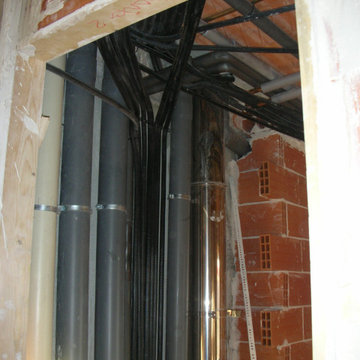
En los paramentos verticales del interior de la vivienda se ha realizado un guarnecido maestreado con yeso negro y enlucido con yeso blanco. También se ha realizado el guarnecido y enlucido de yeso en el techo del garaje.
El resto de paramentos horizontales de la vivienda se ha realizado mediante un falso techo de placas de yeso laminado.
Se ha colocado moldura de escayola en varias estancias de la vivienda.
Se han dejado preparados los precercos a una altura superior a la de una puerta, para colocar sobre ésta un fijo del mismo material. Algunos huecos se han dejado preparados para puerta corredera mediante
precercos modelo “Cassonetto”, que dejan la puerta oculta en el interior del tabique ocupando un mínimo espacio.
La carpintería exterior se ha realizado en PVC acabado blanco con persiana de lama de
aluminio. Son todas las unidades abatibles con alguna hoja con oscilo.
Se ha colocado en el garaje una puerta seccional motorizada.
Instalación de electricidad conforme al Reglamento Electrotécnico de Baja Tensión.
Se ha dejado preparada la instalación para la colocación de video portero electrónico.
En toda la parcela existen varios puntos de iluminación led y tomas de corriente.
Sistema de calefacción mediante suelo radiante en toda la vivienda. En el garaje se ha preparado la instalación para radiadores.
Se ha dejado preparada toda la preinstalación de aire acondicionado, estando colocada
ya la máquina interior en una de las habitaciones de la planta bajo-cubierta.
Se han instalado placas solares en la cubierta para agua caliente sanitaria.
Está preparado el hueco y los ganchos en cubierta para la instalación de un ascensor con capacidad para 6 personas (450 kg.), adaptado para minusválidos. Este modelo de ascensor no tiene cuarto de máquinas.
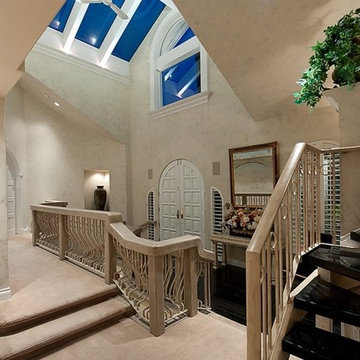
バンクーバーにある高級な広い地中海スタイルのおしゃれな玄関ロビー (マルチカラーの壁、カーペット敷き、白いドア、ベージュの床) の写真
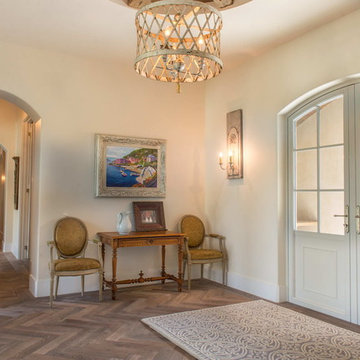
Heavily brushed, chemically aged, ripped edges and lots of character are the properties of this wide plank rustic Floor. We can produce this floor either on certified Lorraine French oak, Euro oak or American white oak. Engineered or solid can also be selected and the finish is completely oiled with a 5 year wear warranty.
広い両開きドア、ダッチドア地中海スタイルの玄関 (白いドア) の写真
1
