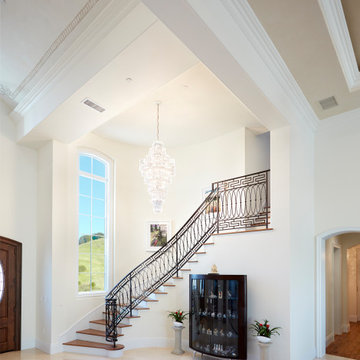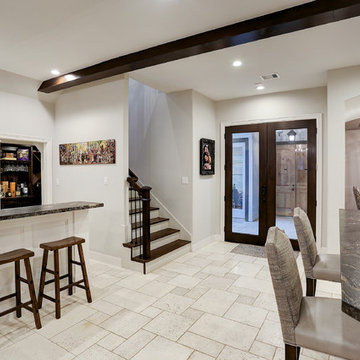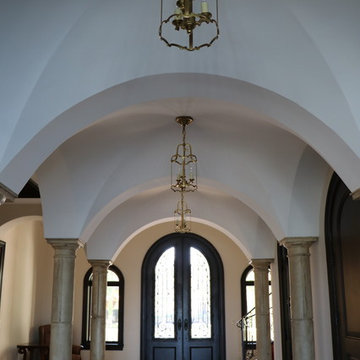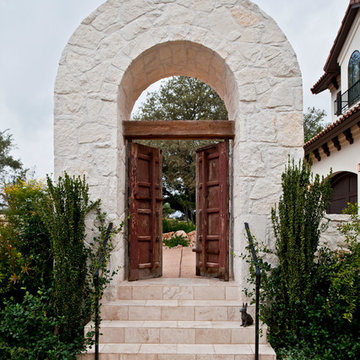両開きドア地中海スタイルの玄関 (ライムストーンの床、白い壁) の写真
絞り込み:
資材コスト
並び替え:今日の人気順
写真 1〜16 枚目(全 16 枚)
1/5

We remodeled this Spanish Style home. The white paint gave it a fresh modern feel.
Heather Ryan, Interior Designer
H.Ryan Studio - Scottsdale, AZ
www.hryanstudio.com

The front entry of the home with custom iron doors and staircase railing. Photograph by Holger Obenaus Photography LLC
ダラスにあるラグジュアリーな広い地中海スタイルのおしゃれな玄関ロビー (白い壁、ガラスドア、ベージュの床、ライムストーンの床) の写真
ダラスにあるラグジュアリーな広い地中海スタイルのおしゃれな玄関ロビー (白い壁、ガラスドア、ベージュの床、ライムストーンの床) の写真
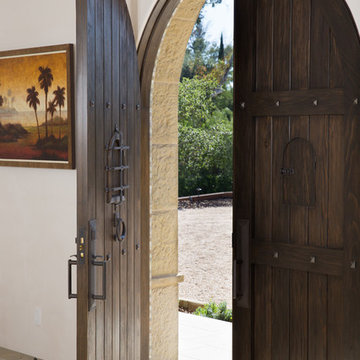
Curved, rustic wood door opens large foyer.
サンタバーバラにある広い地中海スタイルのおしゃれな玄関ロビー (白い壁、ライムストーンの床、ベージュの床、濃色木目調のドア) の写真
サンタバーバラにある広い地中海スタイルのおしゃれな玄関ロビー (白い壁、ライムストーンの床、ベージュの床、濃色木目調のドア) の写真
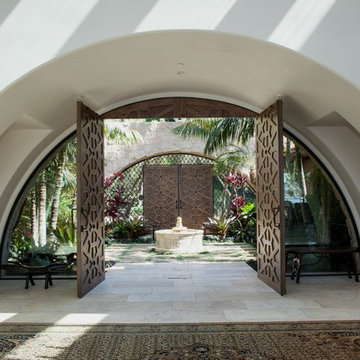
An entry that invites you to enjoy casual sophistication
オレンジカウンティにある巨大な地中海スタイルのおしゃれな玄関ドア (白い壁、ライムストーンの床、木目調のドア) の写真
オレンジカウンティにある巨大な地中海スタイルのおしゃれな玄関ドア (白い壁、ライムストーンの床、木目調のドア) の写真
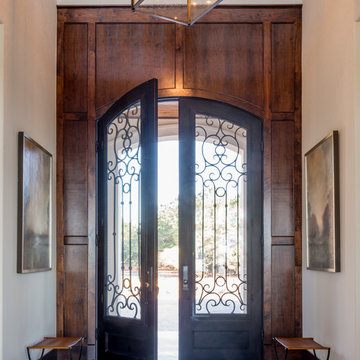
J Savage Gibson Photography
アトランタにある広い地中海スタイルのおしゃれな玄関ドア (白い壁、ライムストーンの床、濃色木目調のドア) の写真
アトランタにある広い地中海スタイルのおしゃれな玄関ドア (白い壁、ライムストーンの床、濃色木目調のドア) の写真
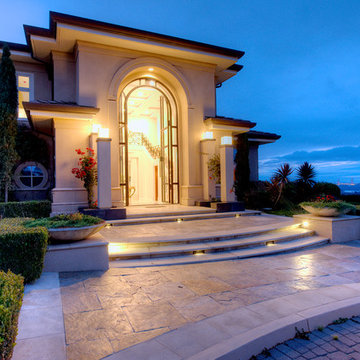
Astonishing luxury and resort-like amenities in this gated, entirely private, and newly-refinished, approximately 14,000 square foot residence on approximately 1.4 level acres.
The living quarters comprise the five-bedroom, five full, and three half-bath main residence; the separate two-level, one bedroom, one and one-half bath guest house with kitchenette; and the separate one bedroom, one bath au pair apartment.
The luxurious amenities include the curved pool, spa, sauna and steam room, tennis court, large level lawns and manicured gardens, recreation/media room with adjacent wine cellar, elevator to all levels of the main residence, four-car enclosed garage, three-car carport, and large circular motor court.
The stunning main residence provides exciting entry doors and impressive foyer with grand staircase and chandelier, large formal living and dining rooms, paneled library, and dream-like kitchen/family area. The en-suite bedrooms are large with generous closet space and the master suite offers a huge lounge and fireplace.
The sweeping views from this property include Mount Tamalpais, Sausalito, Golden Gate Bridge, San Francisco, and the East Bay. Few homes in Marin County can offer the rare combination of privacy, captivating views, and resort-like amenities in newly finished, modern detail.
Total of seven bedrooms, seven full, and four half baths.
185 Gimartin Drive Tiburon CA
Presented by Bill Bullock and Lydia Sarkissian
Decker Bullock Sotheby's International Realty
www.deckerbullocksir.com
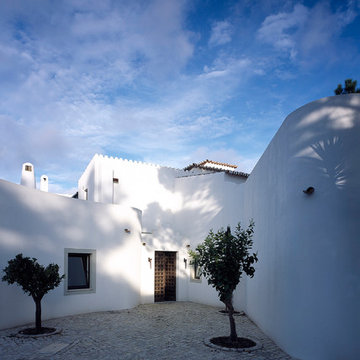
An antique Moorish pair of doors flanked by lemon trees were incorporated as the entrance, with characteristic Portuguese "Calçadas" paving.
高級な広い地中海スタイルのおしゃれな玄関ロビー (白い壁、ライムストーンの床) の写真
高級な広い地中海スタイルのおしゃれな玄関ロビー (白い壁、ライムストーンの床) の写真
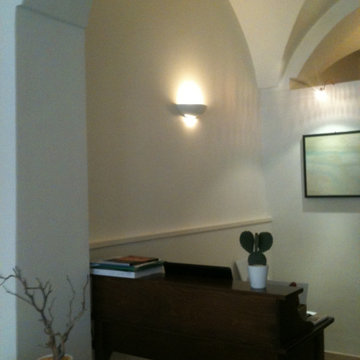
La scrivania in legno antico è un pezzo originale restaurato dal proprietario per il suo angolo da lavoro
他の地域にある低価格の小さな地中海スタイルのおしゃれな玄関ロビー (白い壁、ライムストーンの床、木目調のドア、ベージュの床、三角天井) の写真
他の地域にある低価格の小さな地中海スタイルのおしゃれな玄関ロビー (白い壁、ライムストーンの床、木目調のドア、ベージュの床、三角天井) の写真
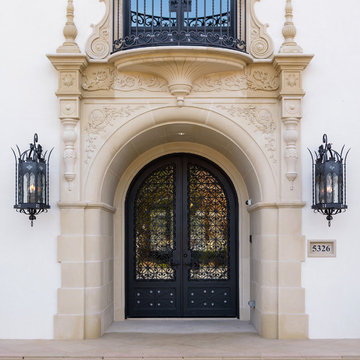
Stephen Reed Photography
ダラスにあるラグジュアリーな広い地中海スタイルのおしゃれな玄関ドア (白い壁、ライムストーンの床、黒いドア、ベージュの床) の写真
ダラスにあるラグジュアリーな広い地中海スタイルのおしゃれな玄関ドア (白い壁、ライムストーンの床、黒いドア、ベージュの床) の写真
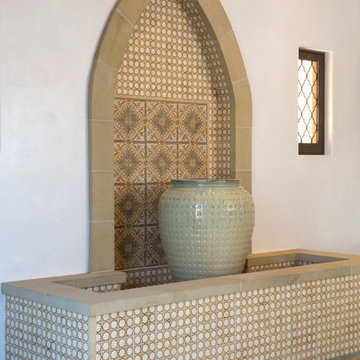
Fountain in foyer.
サンタバーバラにある広い地中海スタイルのおしゃれな玄関ロビー (白い壁、ライムストーンの床、ベージュの床、濃色木目調のドア) の写真
サンタバーバラにある広い地中海スタイルのおしゃれな玄関ロビー (白い壁、ライムストーンの床、ベージュの床、濃色木目調のドア) の写真

This 6000 square foot residence sits on a hilltop overlooking rolling hills and distant mountains beyond. The hacienda style home is laid out around a central courtyard. The main arched entrance opens through to the main axis of the courtyard and the hillside views. The living areas are within one space, which connects to the courtyard one side and covered outdoor living on the other through large doors.
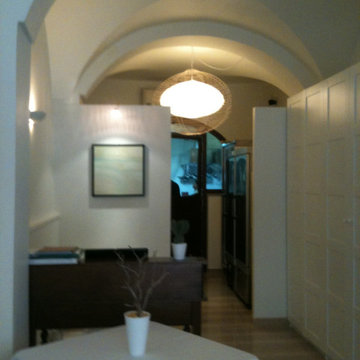
Una piccola separazione con la cucina crea un disimpegno dove collocare il guardaroba per gli ospiti e l'angolo della cassa in modo da consentire al proprietario sempre un contatto con la cucina e con gli ospiti
両開きドア地中海スタイルの玄関 (ライムストーンの床、白い壁) の写真
1
