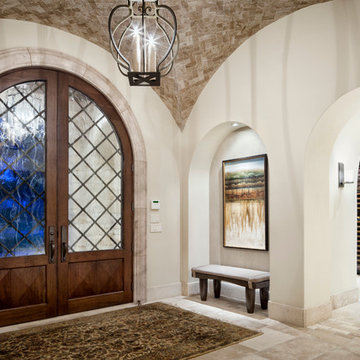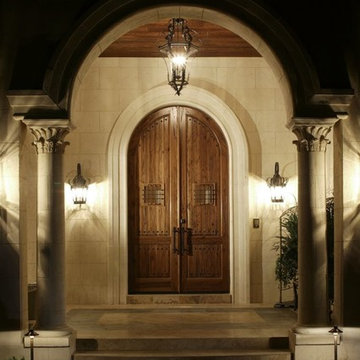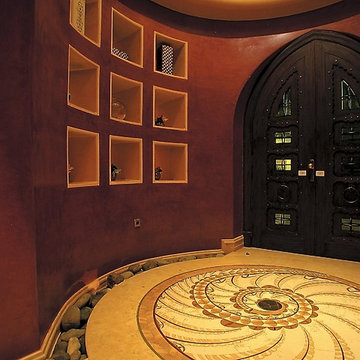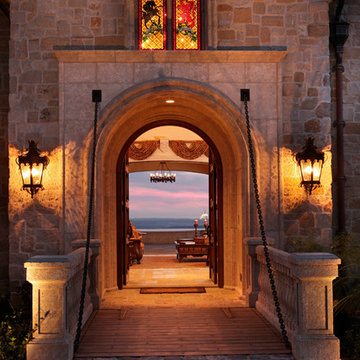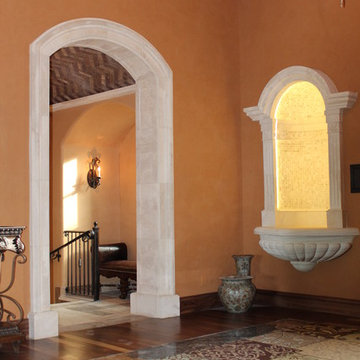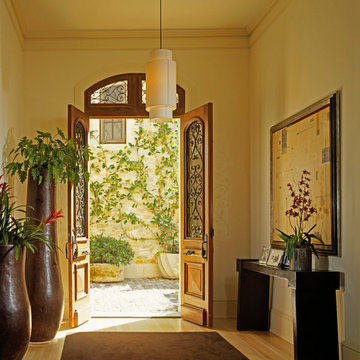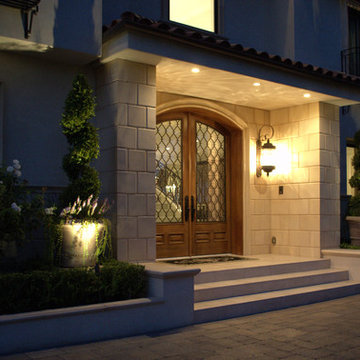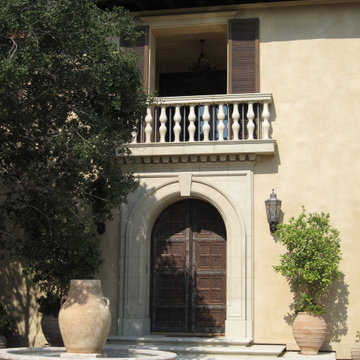両開きドア黒い、木目調の、黄色い地中海スタイルの玄関の写真
絞り込み:
資材コスト
並び替え:今日の人気順
写真 1〜20 枚目(全 127 枚)
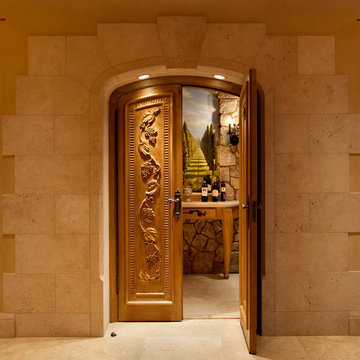
An imposing heritage oak and fountain frame a strong central axis leading from the motor court to the front door, through a grand stair hall into the public spaces of this Italianate home designed for entertaining, out to the gardens and finally terminating at the pool and semi-circular columned cabana. Gracious terraces and formal interiors characterize this stately home.
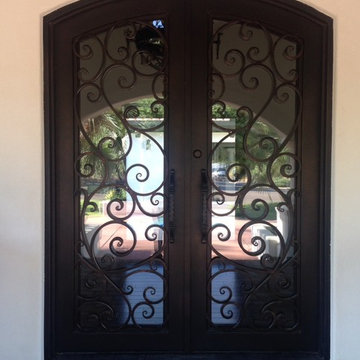
Double Iron Entry Door Arched Top
フェニックスにある高級な中くらいな地中海スタイルのおしゃれな玄関ドア (白い壁、レンガの床、ガラスドア) の写真
フェニックスにある高級な中くらいな地中海スタイルのおしゃれな玄関ドア (白い壁、レンガの床、ガラスドア) の写真
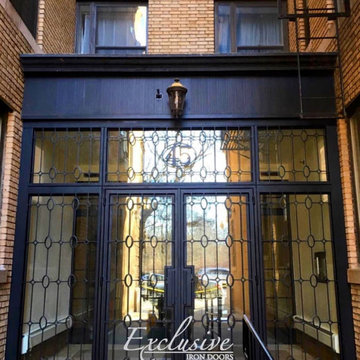
Heavy duty 14 gauge steel
Filled up with polyurethane for energy saving
Double pane E glass, tempered and sealed to avoid conditioning leaks
Included weatherstrippings to reduce air infiltration
Operable glass panels that can be opened independently from the doors
Thresholds made to prevent water infiltration
Barrel hinges which are perfect for heavy use and can be greased for a better use
Double doors include a pre-insulated flush bolt system to lock the dormant door or unlock it for a complete opening space
We can make any design hurricane resistant
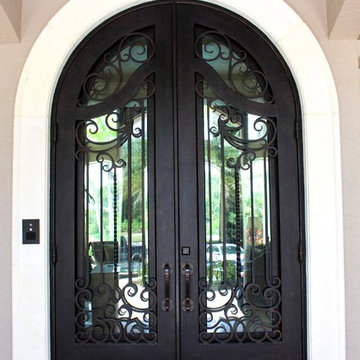
Each of our doors comes available with Miami-Dade hurricane certification. Because we are certified with the most stringent county in the nation, it means your home will be protected in the event of a natural disaster no matter where you live!
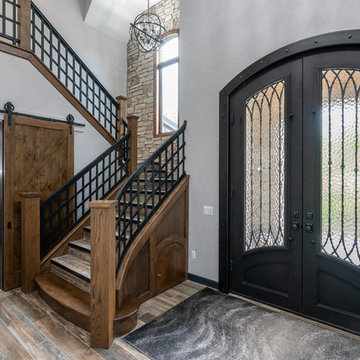
デトロイトにある広い地中海スタイルのおしゃれな玄関ロビー (グレーの壁、淡色無垢フローリング、黒いドア、ベージュの床) の写真
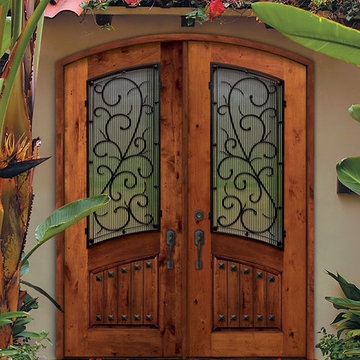
SKU E91662WB-WE8ATDB
Prehung SKU WE8ATDB
Associated Door SKU E91662WB
Associated Products skus E91662WB , E91672WB , E91742WB , E91752WB , E91842WB , E91852WB , E91862WB
Door Configuration Double Door
Prehung Options Prehung/Door with Frame and Hinges
Prehung Options Prehung
PreFinished Options No
Grain Knotty Alder
Material Wood
Door Width- 2(36")[6'-0"]
Door height 96 in. (8-0)
Door Size 6'-0" x 8'-0"
Thickness (inch) 1 3/4 (1.75)
Rough Opening 74-3/4 x 98-1/2
DP Rating +50.0|-50.0
Product Type Entry Door
Door Type Exterior
Door Style Arch Top
Lite Style Arch Lite
Panel Style No
Approvals Wind-load Rated, FSC (Forest Stewardship Council), SFI (Sustainable Forestry Initiative)
Door Options No
Door Glass Type Double Glazed
Door Glass Features Tempered
Glass Texture No
Glass Caming No
Door Model Bellagio
Door Construction Estancia
Collection External Wrought Iron
Brand GC
Shipping Size (w)"x (l)"x (h)" 25" (w)x 108" (l)x 52" (h)
Weight 400.0000
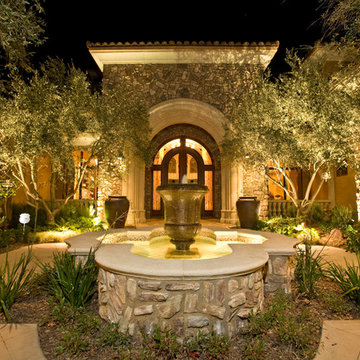
Eric was a partner with Landscape Design Specialists at the time of this project build. Landscape Design Specialists is no longer active in the industry, but Eric has moved on creating Element Construction. We design and build custom outdoor living spaces from small patios to grand and spacious properties like this. This large custom estate was designed by a Daydreams Architects and we built it.
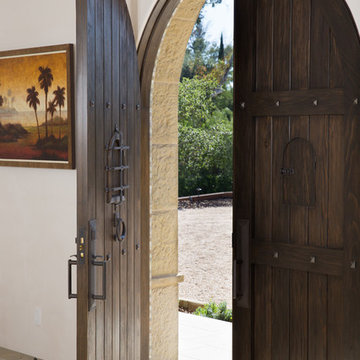
Curved, rustic wood door opens large foyer.
サンタバーバラにある広い地中海スタイルのおしゃれな玄関ロビー (白い壁、ライムストーンの床、ベージュの床、濃色木目調のドア) の写真
サンタバーバラにある広い地中海スタイルのおしゃれな玄関ロビー (白い壁、ライムストーンの床、ベージュの床、濃色木目調のドア) の写真
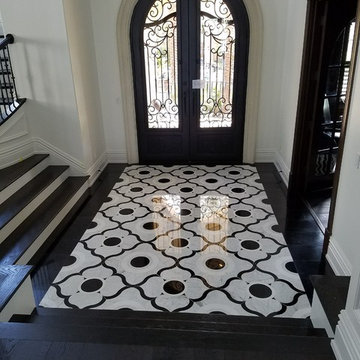
Timothy Reardon
タンパにある広い地中海スタイルのおしゃれな玄関ロビー (白い壁、大理石の床、濃色木目調のドア、マルチカラーの床) の写真
タンパにある広い地中海スタイルのおしゃれな玄関ロビー (白い壁、大理石の床、濃色木目調のドア、マルチカラーの床) の写真
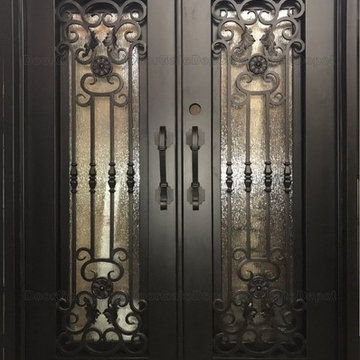
RIGHT in swing- Rain Glass, Custom handles INCLUDED
Door Specifications
1. 12 Gauge, Standard door jamb is 2” X 6” widths in 2.5 mm tube.
2. Door sheet is made of 2” X 6” 2.5 mm tube.
3. Our scroll work is hand forged using 5/8” solid iron.
4. The doors come on a pre-hung steel frame. The steel frame supports the weight on the doors and allows easy installation. The frame is equipped with mounting flanges to secure the frame into the framing with lag bolts.
5. Prior to painting, the doors are sand blasted, hot zinc coated for rust protections, then primed with a two part epoxy primer and faux painted with high quality acrylic paint, the clear-coated. Before the clear-coat application is applied the door is baked at 80 degrees for 30 minutes. This hardens the finish for maximum protection from the elements.
6. Doors are equipped with interior glass panels that open independently from the door. This feature allows for ventilation, cleaning and security by keeping the door closed and locked between homeowner and the outside party.
7. The glass comes installed and the glass frame can be prepared for either 5/16” tempered glass or 11/16” insulated tempered glass. All doors require tempered glass to insure safety code requirements.
8. All doors utilize a mortise and tendon type ball bearing hinge with grease fittings.
9. All doors come insulated with high quality foam insulation that is pumped into the jamb and also into the style of the door sheet.
10. A rubber weather stripping is used around the door frame, the glass frame. Aluminum or iron sill is included.
11. CAD drawings are created to insure that the right design size and configuration meet all the customers’ needs. Foot bolts and head bolts are used on double door units. The flush bolt is the mechanism that locks the inactive leaf of the double door unit. The head bolt locks into the top of the door frame and the foot bolt locks into the threshold/floor.
12. Doors can be manufactured to swing in or out. Arches are available in half circle, eyebrow and elliptical as well as rectangle. Our standard hardware spec is 2 1/8” boring, 5 ½” center to center and 2 ¾” backset.
For any other question please give me a call
818-633-8306
Thanks Maryam

We remodeled this Spanish Style home. The white paint gave it a fresh modern feel.
Heather Ryan, Interior Designer
H.Ryan Studio - Scottsdale, AZ
www.hryanstudio.com
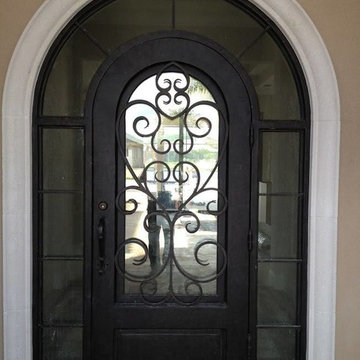
Beautiful single iron door with a full arch surround transom.
マイアミにあるラグジュアリーな広い地中海スタイルのおしゃれな玄関ドア (金属製ドア) の写真
マイアミにあるラグジュアリーな広い地中海スタイルのおしゃれな玄関ドア (金属製ドア) の写真
両開きドア黒い、木目調の、黄色い地中海スタイルの玄関の写真
1
