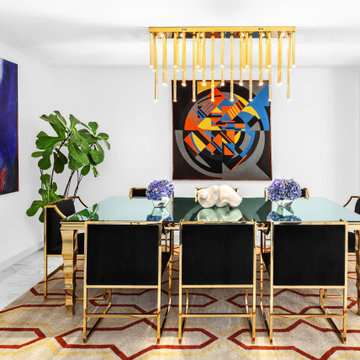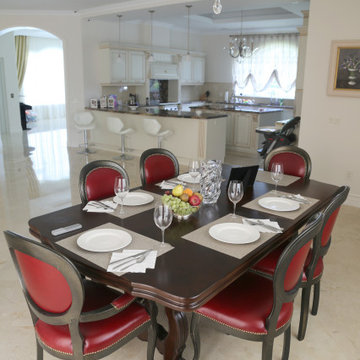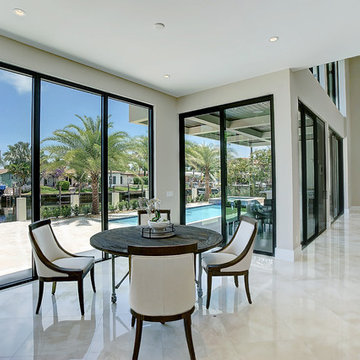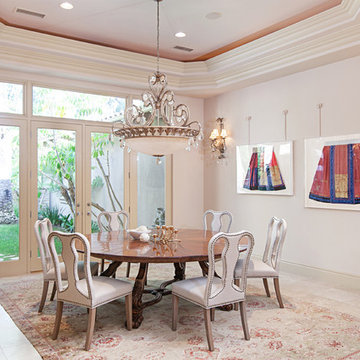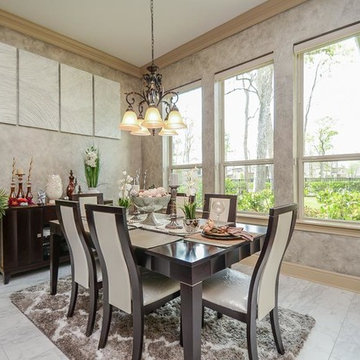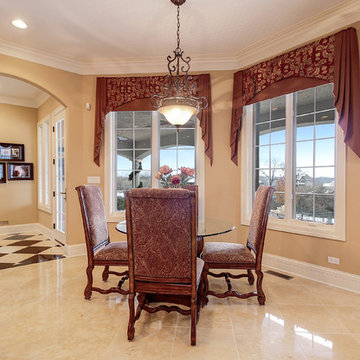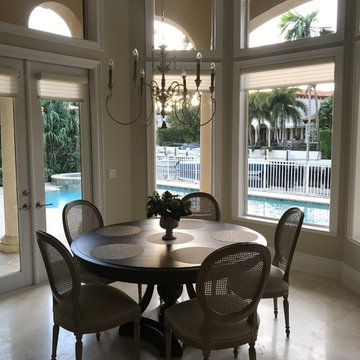地中海スタイルのダイニングキッチン (大理石の床) の写真
絞り込み:
資材コスト
並び替え:今日の人気順
写真 1〜20 枚目(全 29 枚)
1/4

Kitchen Dinette for less formal meals
マイアミにあるラグジュアリーな巨大な地中海スタイルのおしゃれなダイニングキッチン (ベージュの壁、大理石の床、ベージュの床) の写真
マイアミにあるラグジュアリーな巨大な地中海スタイルのおしゃれなダイニングキッチン (ベージュの壁、大理石の床、ベージュの床) の写真
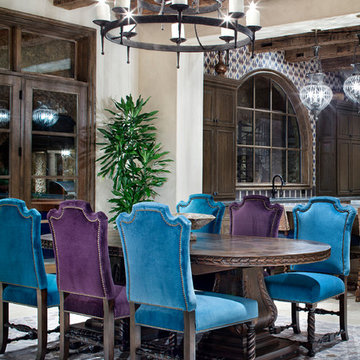
ヒューストンにあるラグジュアリーな広い地中海スタイルのおしゃれなダイニングキッチン (白い壁、ベージュの床、大理石の床、コーナー設置型暖炉、石材の暖炉まわり) の写真
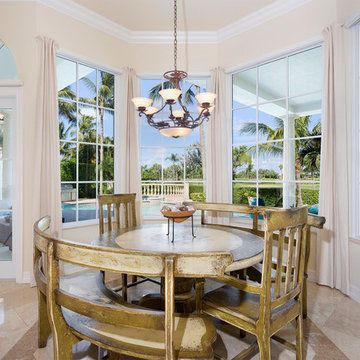
Dinette
マイアミにあるラグジュアリーな中くらいな地中海スタイルのおしゃれなダイニングキッチン (ベージュの壁、大理石の床、暖炉なし、ベージュの床) の写真
マイアミにあるラグジュアリーな中くらいな地中海スタイルのおしゃれなダイニングキッチン (ベージュの壁、大理石の床、暖炉なし、ベージュの床) の写真
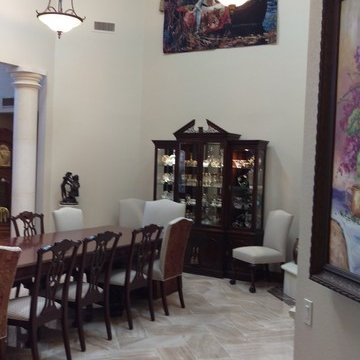
Stacked crown molding with LED lighting, 10ft columns, 3 Velux Skylights and four chandeliers create a dining experience fit for the Queen and King.
フェニックスにあるラグジュアリーな巨大な地中海スタイルのおしゃれなダイニングキッチン (大理石の床、コーナー設置型暖炉、石材の暖炉まわり、ベージュの床) の写真
フェニックスにあるラグジュアリーな巨大な地中海スタイルのおしゃれなダイニングキッチン (大理石の床、コーナー設置型暖炉、石材の暖炉まわり、ベージュの床) の写真
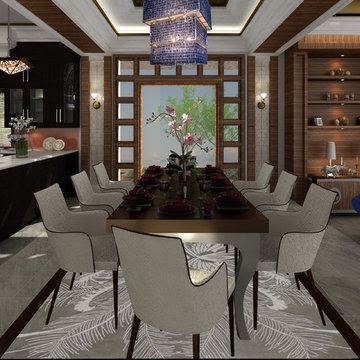
Family Dining Room
Gabrielle del Cid Luxury Interiors
他の地域にある高級な広い地中海スタイルのおしゃれなダイニングキッチン (グレーの壁、両方向型暖炉、コンクリートの暖炉まわり、大理石の床) の写真
他の地域にある高級な広い地中海スタイルのおしゃれなダイニングキッチン (グレーの壁、両方向型暖炉、コンクリートの暖炉まわり、大理石の床) の写真
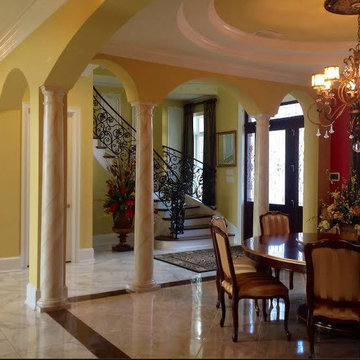
83" Round Italian Dining Table with Inlay; Walnut Finish and Gold Accents with matching Lazy Susan. Italian Dining Chairs and 4 door Italian Sideboard with ash briar inlays and gold accents.
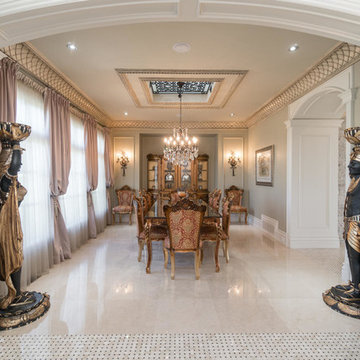
This truly magnificent King City Project is the ultra-luxurious family home you’ve been dreaming of! This immaculate 5 bedroom residence has stunning curb appeal, with a beautifully designed stone exterior, professionally landscaped gardens, and a private driveway leading up to the 3.5 car garage.
This extraordinary 6700 square foot palatial home. The Roman-inspired interior design has endless exceptional Marble floors, detailed high-end crown moulding, and upscale interior light fixtures throughout. Spend romantic evenings at home by the double sided gas fireplace in the family room featuring a coffered ceiling, large windows, and a stone accent wall, or, host elegant soirees in the incredible open concept living and dining room, accented with regal finishes and a 19ft Groin ceiling. For additional entertainment space, the sitting area just off the Rotunda features a gas fireplace and striking Fresco painted barrelled ceiling which opens to a balcony with unobstructed South views of the surrounding area. This expansive main level also has a gorgeous home office with built-in cabinetry that will make you want to work from home everyday!
The chef of the household will love this exquisite Klive Christian designed gourmet kitchen, equipped with custom cabinets, granite countertops and backsplash, a huge 10ft centre island, and high-end stainless steel appliances. The bright breakfast area is ideal for enjoying morning meals and conversation while overlooking the verdant backyard, or step out to the deck to savour your meals under the stars. Wine enthusiasts will love the climatized wine room for displaying and preserving your extensive collection.
Also on the main level is the expansive Master Suite with stunning views of the countryside, and a magnificent ensuite washroom, featuring built-in cabinetry, a dressing area, an oversized glass shower, and a separate soaker tub. The residence has an additional spacious bedroom on the main floor, ,two bedrooms on the second level and a 900 sq ft Nanny suite complete with a kitchenette. All bedrooms have abundant walk-in closet space, large picture windows and full ensuites with heated floors.
The professionally finished basement with upscale finishes has a lounge feel, featuring men’s and women’s bathrooms, a sizable entertainment area, bar, and two separate walkouts, as well as ample storage space. Extras include a side entrance to the mudroom,two spacious cold rooms, a CVAC rough-in, 400 AMP Electrical service, a security system, built-in speakers throughout and Control4 Home automation system that includes lighting, audio & video and so much more. A true pride of ownership and masterpiece designed and built by Dellfina Homes Inc.
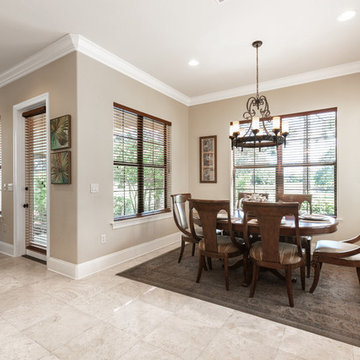
Open concept dining area
マイアミにあるお手頃価格の中くらいな地中海スタイルのおしゃれなダイニングキッチン (ベージュの壁、大理石の床、ベージュの床) の写真
マイアミにあるお手頃価格の中くらいな地中海スタイルのおしゃれなダイニングキッチン (ベージュの壁、大理石の床、ベージュの床) の写真
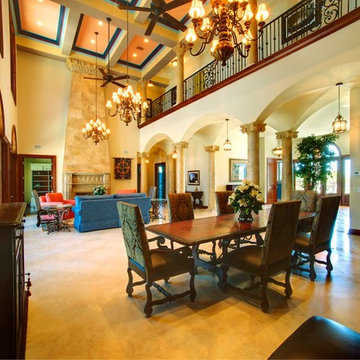
タンパにある広い地中海スタイルのおしゃれなダイニングキッチン (ベージュの壁、大理石の床、標準型暖炉、石材の暖炉まわり、茶色い床) の写真
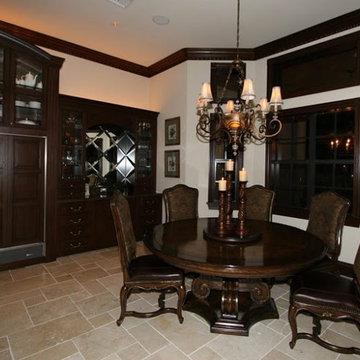
The custom kitchen cabinets are also made of Brazilian Lyptus and have insert panels with raised moldings. The dining room is open to the grand kitchen area which features coral and stone finishes.
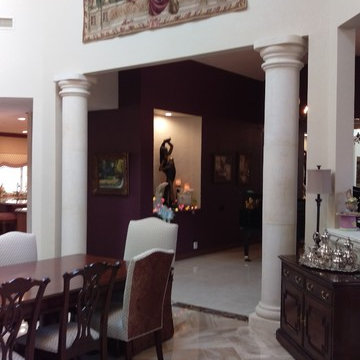
Stacked crown molding with LED lighting, 10ft columns, 3 Velux Skylights and four chandeliers create a dining experience fit for the Queen and King.
フェニックスにあるラグジュアリーな巨大な地中海スタイルのおしゃれなダイニングキッチン (大理石の床、コーナー設置型暖炉、石材の暖炉まわり、ベージュの床) の写真
フェニックスにあるラグジュアリーな巨大な地中海スタイルのおしゃれなダイニングキッチン (大理石の床、コーナー設置型暖炉、石材の暖炉まわり、ベージュの床) の写真
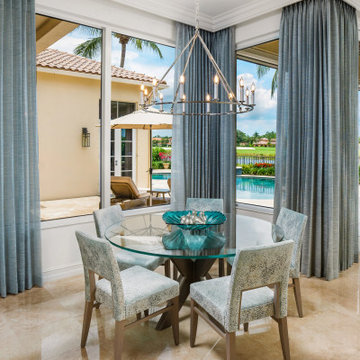
A dream home in every aspect, we resurfaced the pool and patio and focused on the indoor/outdoor living that makes Palm Beach luxury homes so desirable. This gorgeous 6000-square-foot waterfront estate features innovative design and luxurious details that blend seamlessly alongside comfort, warmth, and a lot of whimsy.
Our clients wanted a home that catered to their gregarious lifestyle which inspired us to make some nontraditional choices.
Opening a wall allowed us to install an eye-catching 360-degree bar that serves as a focal point within the open concept, delivering on the clients' desire for a home designed for fun and relaxation.
The wine cellar in the entryway is as much a bold design statement as it is a high-end lifestyle feature. It now lives where an expected coat closet once resided! Next, we eliminated the dining room entirely, turning it into a pool room while still providing plenty of seating throughout the expansive first floor.
Our clients’ lively personality is shown in many of the details of this complete transformation, inside and out.
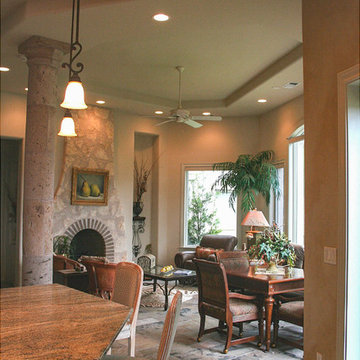
- Design by Jeff Overman at Overman Custom Design
www.austinhomedesigner.com
@overmancustomdesign
- Photography by Anna Lisa Photography
www.AnnaLisa.Photography
@anna.lisa.photography
地中海スタイルのダイニングキッチン (大理石の床) の写真
1
