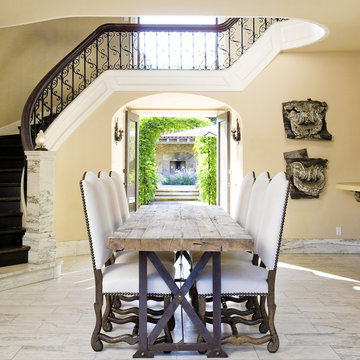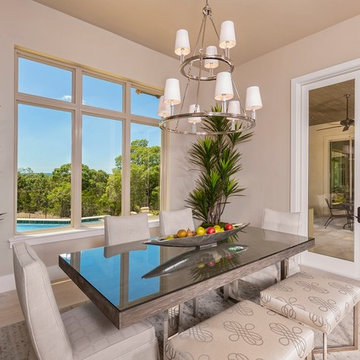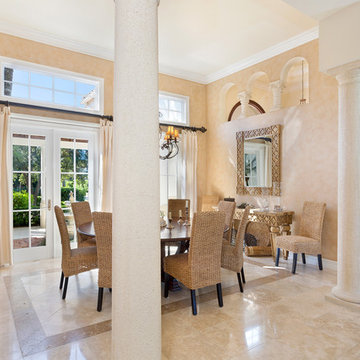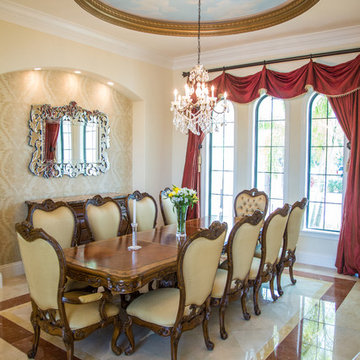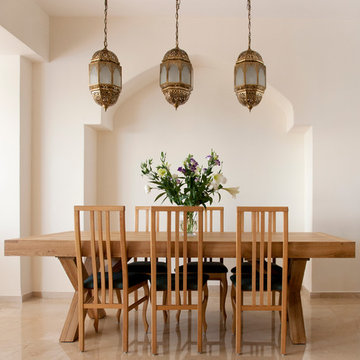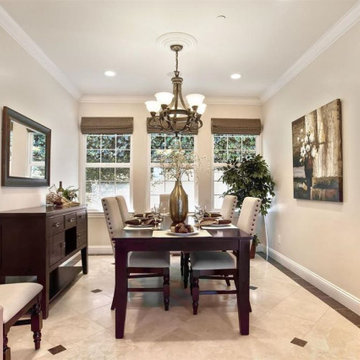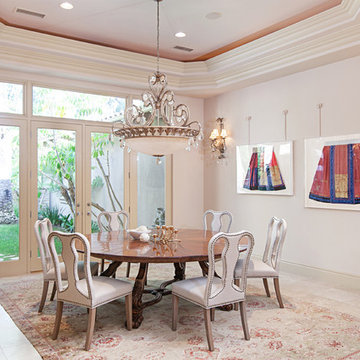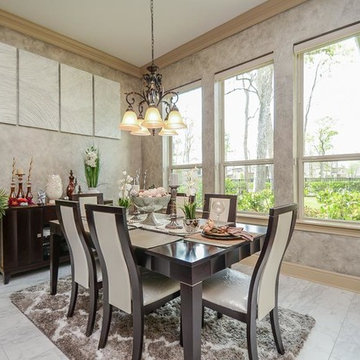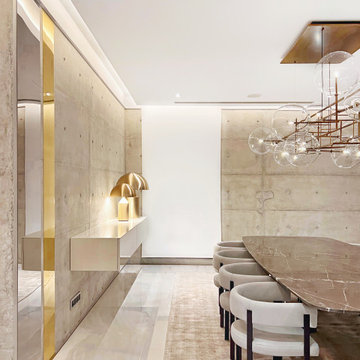ベージュの地中海スタイルのダイニング (リノリウムの床、大理石の床) の写真
絞り込み:
資材コスト
並び替え:今日の人気順
写真 1〜20 枚目(全 22 枚)
1/5

Kitchen Dinette for less formal meals
マイアミにあるラグジュアリーな巨大な地中海スタイルのおしゃれなダイニングキッチン (ベージュの壁、大理石の床、ベージュの床) の写真
マイアミにあるラグジュアリーな巨大な地中海スタイルのおしゃれなダイニングキッチン (ベージュの壁、大理石の床、ベージュの床) の写真
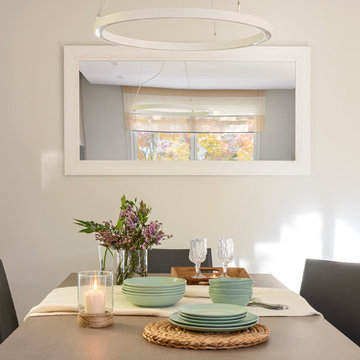
他の地域にある高級な広い地中海スタイルのおしゃれなダイニング (グレーの壁、大理石の床、横長型暖炉、木材の暖炉まわり、ベージュの床) の写真
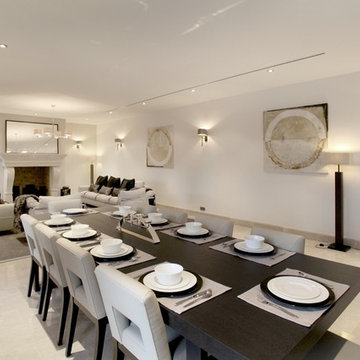
A simple and informal open plan dining space leading to living room for this holiday home and rental.
高級な中くらいな地中海スタイルのおしゃれなダイニング (白い壁、大理石の床) の写真
高級な中くらいな地中海スタイルのおしゃれなダイニング (白い壁、大理石の床) の写真
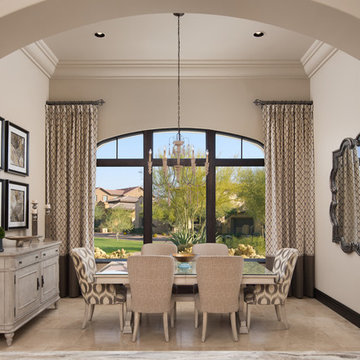
This dining room has large picture windows, with custom window treatments, recessed lighting, and a marble floor!
フェニックスにあるラグジュアリーな巨大な地中海スタイルのおしゃれな独立型ダイニング (ベージュの壁、大理石の床、標準型暖炉、石材の暖炉まわり、ベージュの床) の写真
フェニックスにあるラグジュアリーな巨大な地中海スタイルのおしゃれな独立型ダイニング (ベージュの壁、大理石の床、標準型暖炉、石材の暖炉まわり、ベージュの床) の写真
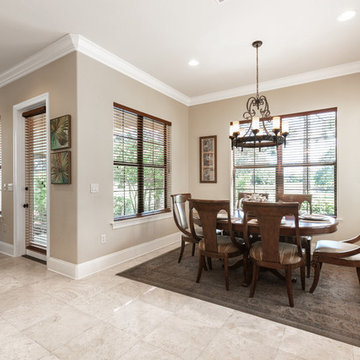
Open concept dining area
マイアミにあるお手頃価格の中くらいな地中海スタイルのおしゃれなダイニングキッチン (ベージュの壁、大理石の床、ベージュの床) の写真
マイアミにあるお手頃価格の中くらいな地中海スタイルのおしゃれなダイニングキッチン (ベージュの壁、大理石の床、ベージュの床) の写真
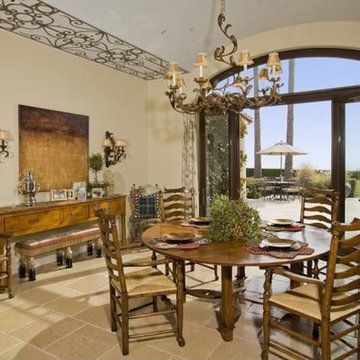
Formal Breakfast Room
他の地域にあるラグジュアリーな巨大な地中海スタイルのおしゃれな独立型ダイニング (ベージュの壁、標準型暖炉、石材の暖炉まわり、大理石の床、茶色い床) の写真
他の地域にあるラグジュアリーな巨大な地中海スタイルのおしゃれな独立型ダイニング (ベージュの壁、標準型暖炉、石材の暖炉まわり、大理石の床、茶色い床) の写真
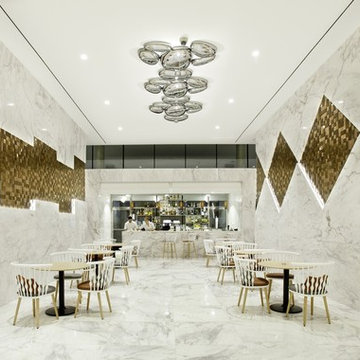
Suitopía, ubicado en la ciudad de Calpe (Alicante), es el nuevo establecimiento hotelero de Sol y Mar Suites Hoteles. Este proyecto se realiza en el corazón del mediterráneo con rodeado de bellas calas, playas y espacios naturales como el Peñón de Ifach, Las Salinas de Calpe y la Sierra de Oltá.
El conjunto está diseñado para ofrecer un nuevo concepto de alojamiento turístico y familiar con las máximas comodidades y los materiales más cuidados. Por este motivo el Hotel, de 29 plantas de altura, cuenta con 200 suites y 32 habitaciones dobles, así como terrazas en todas ellas con unas vistas sensacionales al mar. Este proyecto da gran importancia a todos los detalles, desde las habitaciones y los baños hasta los diferentes bares con los que cuenta el hotel.
En su Sky Bar, un espacio con gran atractivo visual, se ha incorporado uno de los mosaicos más esplendorosos de L’Antic Colonial: Metal Bronze 3D Cubes. Este mosaico metálico de tonalidad cobriza contiene teselas brillantes que desprenden reflejos y luminosidad, más si cabe combinado en una estancia en la que prioriza el blanco más puro.
El diseño de los distintos espacios de Suitopía han sido estudiados como proyectos aislados con el objetivo de sorprender a los usuarios en cada estancia.
Los baños no son una excepción han sido tratados como oportunidades para crear vínculos con los usuarios. De este modo Suitopía ha buscado el ingenio y estilo en las paredes de los aseos del hall, en los que se ha utilizado el mosaico Gravity Aluminium Hexagon.
Este mosaico cuenta con tres tonalidades distintas instaladas cada una de ellas en uno de los aseos del hall. Por lo que los baños se han convertido en espacios cuidados y con carácter revestidos con las referencias Rose Gold, Gold y Metal, respectivamente.
Las estancias más personales del hotel son sus habitaciones, espacios que deben conectar con los usuarios y formar un vínculo especial para hacerles sentir como en su propio hogar. Así pues, tanto en las Suites como en las habitaciones dobles, Suitopía ha utilizado Linkfloor Wall Contract Zinc para revestir la pared en la que se sitúa la cama.
De este modo, el proyecto aprovecha todas las cualidades de este material de L’Antic Colonial tales como su gran formato, su alta resistencia o su selecto estilo. En cada habitación se crea una llamativa composición de colores al combinar el tono grisáceo del Linkfloor con otras tonalidades azules, marrones o más claras, formando así una atmosfera única en cada estancia.
Por tanto, podemos ver como un complejo hotelero tan cuidado y esplendoroso puede ser la ubicación ideal para los materiales de L’Antic. Un proyecto con unas líneas de diseño claras y definidas en las que la amplia gama de la firma de Grupo Porcelanosa ha posibilitado la simbiosis idónea entre la calidad del proyecto y la de los materiales.
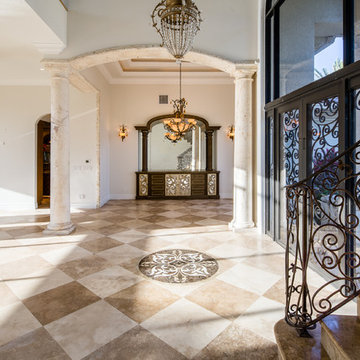
Photography by Marylinda Ramos
ボストンにある地中海スタイルのおしゃれなLDK (ベージュの壁、大理石の床) の写真
ボストンにある地中海スタイルのおしゃれなLDK (ベージュの壁、大理石の床) の写真
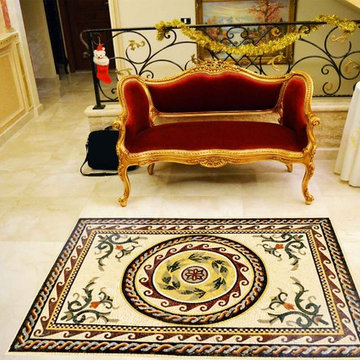
This is a roman marble mosaic that is composed of all natural stones and hand cut tiles. It is fully handmade mosaic.
シカゴにある地中海スタイルのおしゃれなダイニング (大理石の床、マルチカラーの床) の写真
シカゴにある地中海スタイルのおしゃれなダイニング (大理石の床、マルチカラーの床) の写真
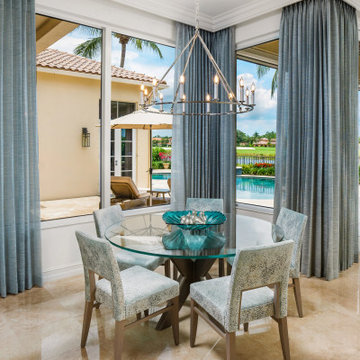
A dream home in every aspect, we resurfaced the pool and patio and focused on the indoor/outdoor living that makes Palm Beach luxury homes so desirable. This gorgeous 6000-square-foot waterfront estate features innovative design and luxurious details that blend seamlessly alongside comfort, warmth, and a lot of whimsy.
Our clients wanted a home that catered to their gregarious lifestyle which inspired us to make some nontraditional choices.
Opening a wall allowed us to install an eye-catching 360-degree bar that serves as a focal point within the open concept, delivering on the clients' desire for a home designed for fun and relaxation.
The wine cellar in the entryway is as much a bold design statement as it is a high-end lifestyle feature. It now lives where an expected coat closet once resided! Next, we eliminated the dining room entirely, turning it into a pool room while still providing plenty of seating throughout the expansive first floor.
Our clients’ lively personality is shown in many of the details of this complete transformation, inside and out.
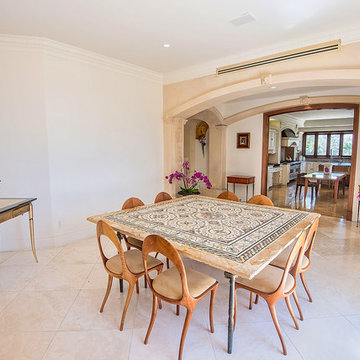
Design Concept, Walls and Surfaces Decoration on 22 Ft. High Ceiling. Furniture Custom Design. Gold Leaves Application, Inlaid Marble Inset and Custom Mosaic Tables and Custom Iron Bases. Mosaic Floor Installation and Treatment.
ベージュの地中海スタイルのダイニング (リノリウムの床、大理石の床) の写真
1
